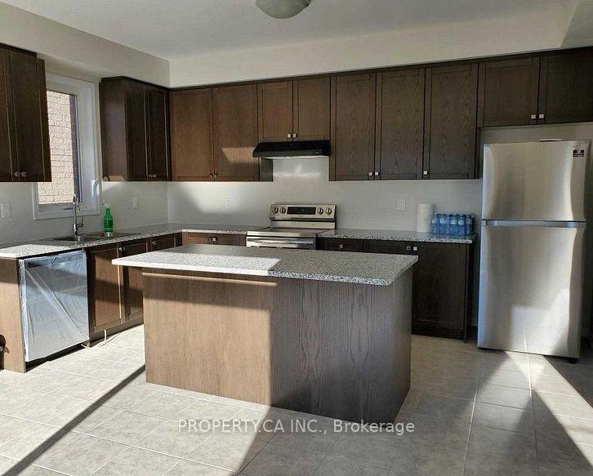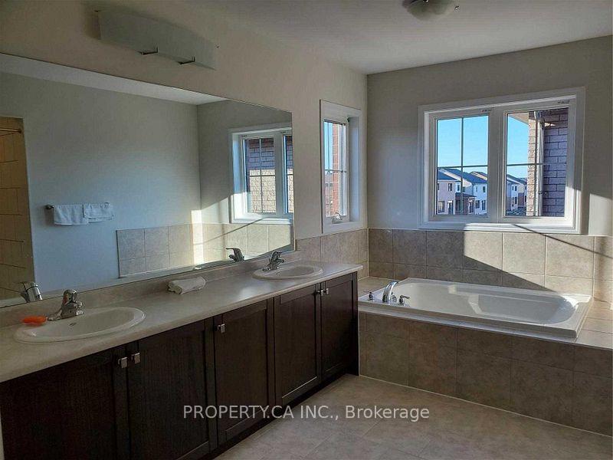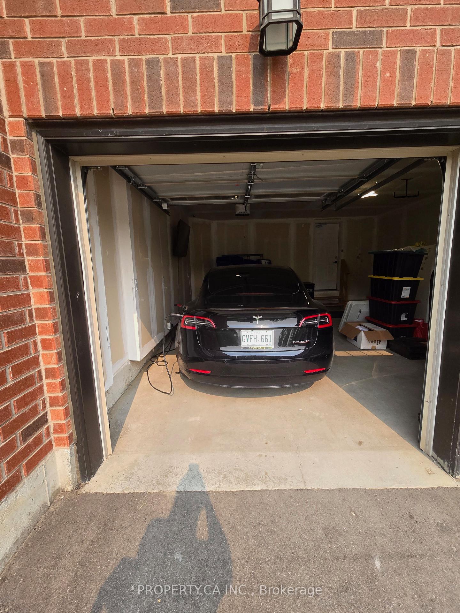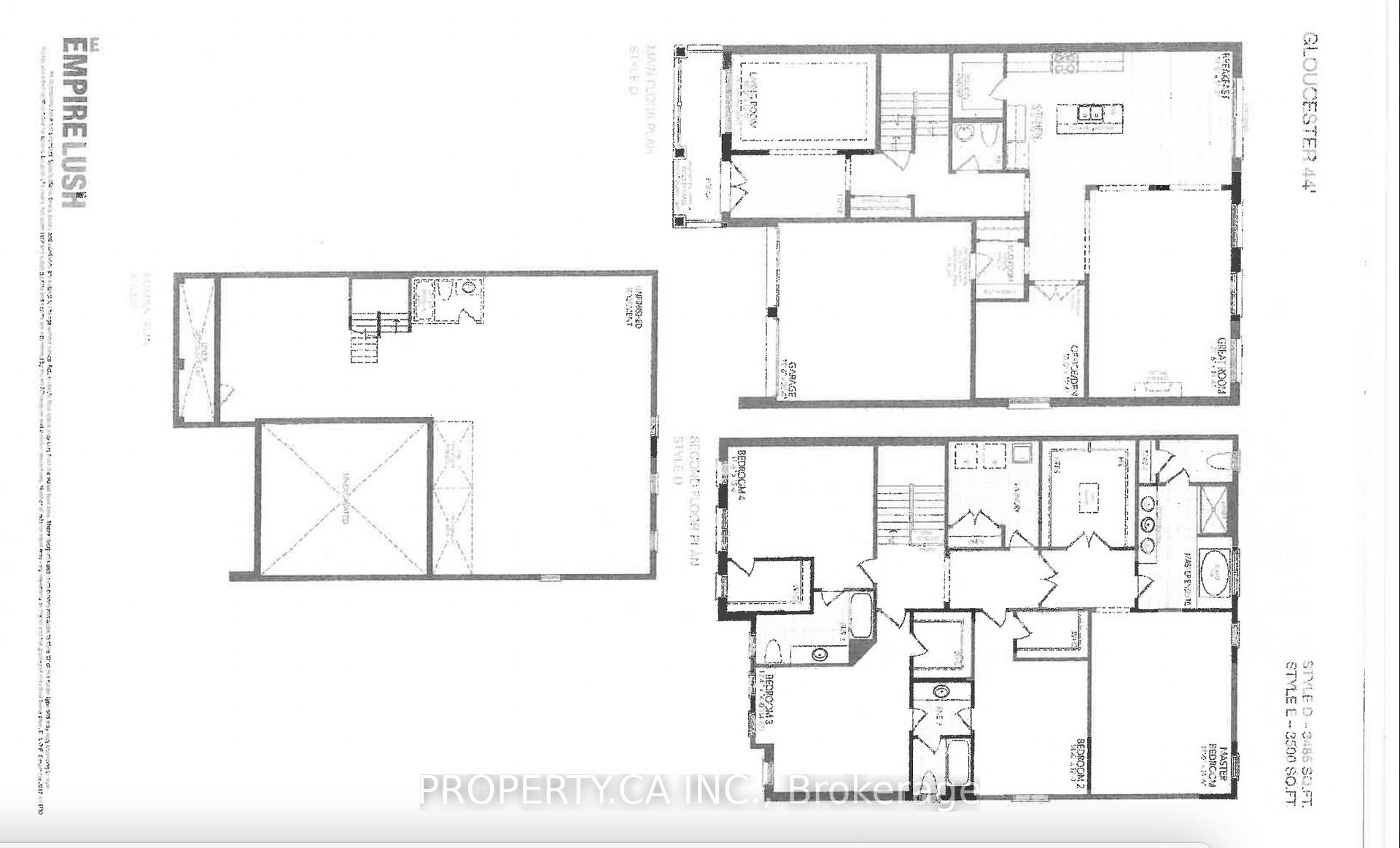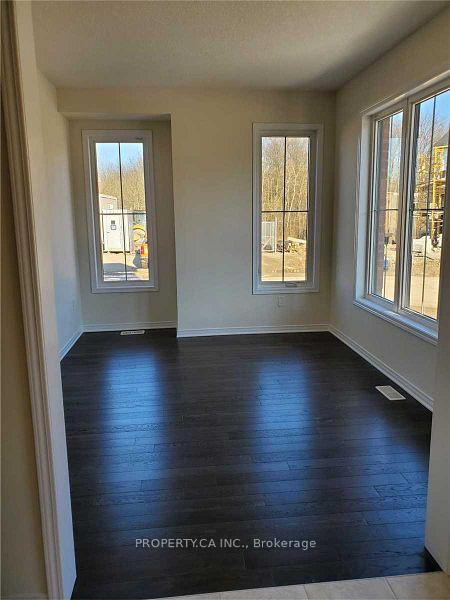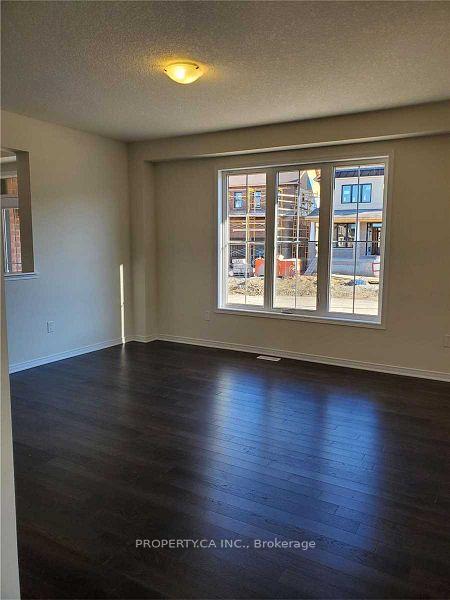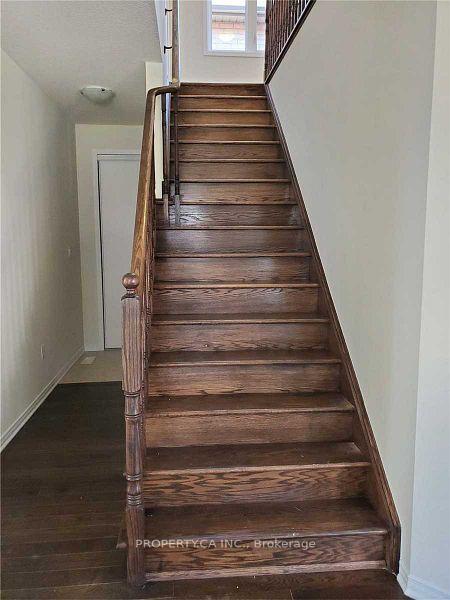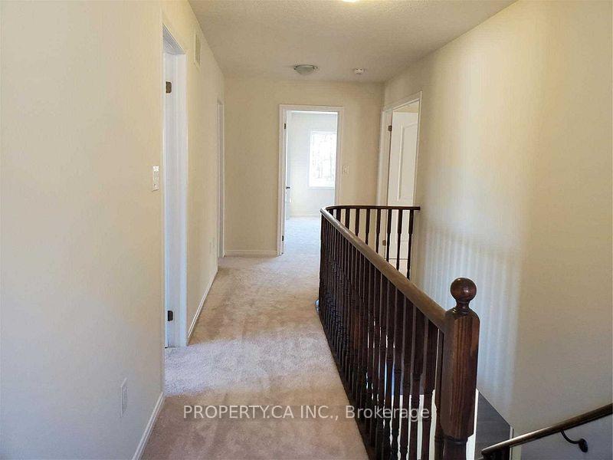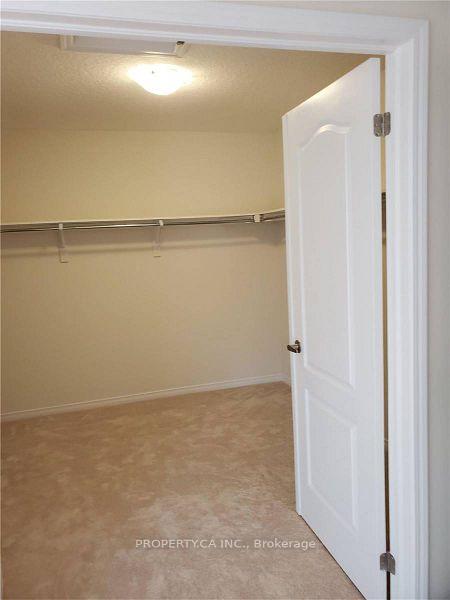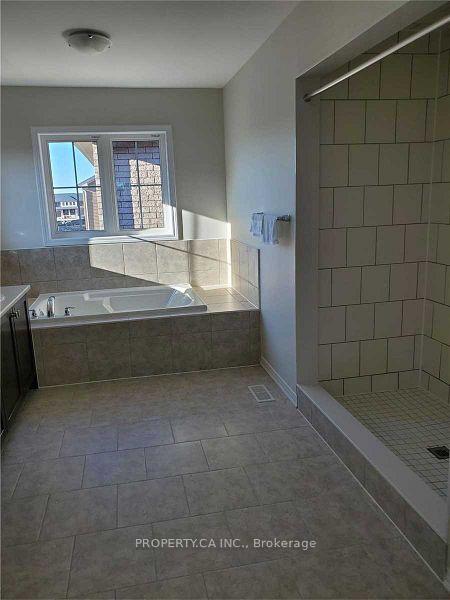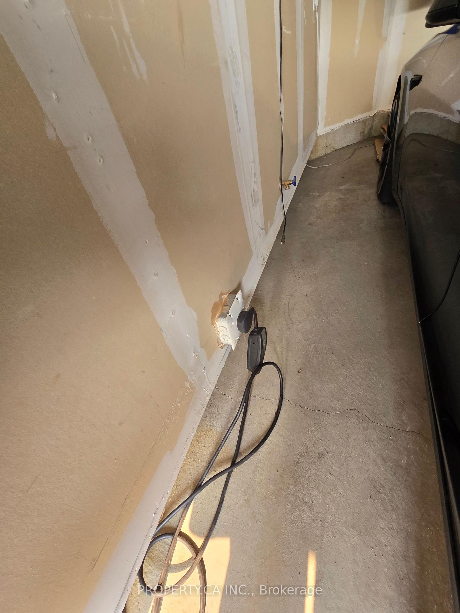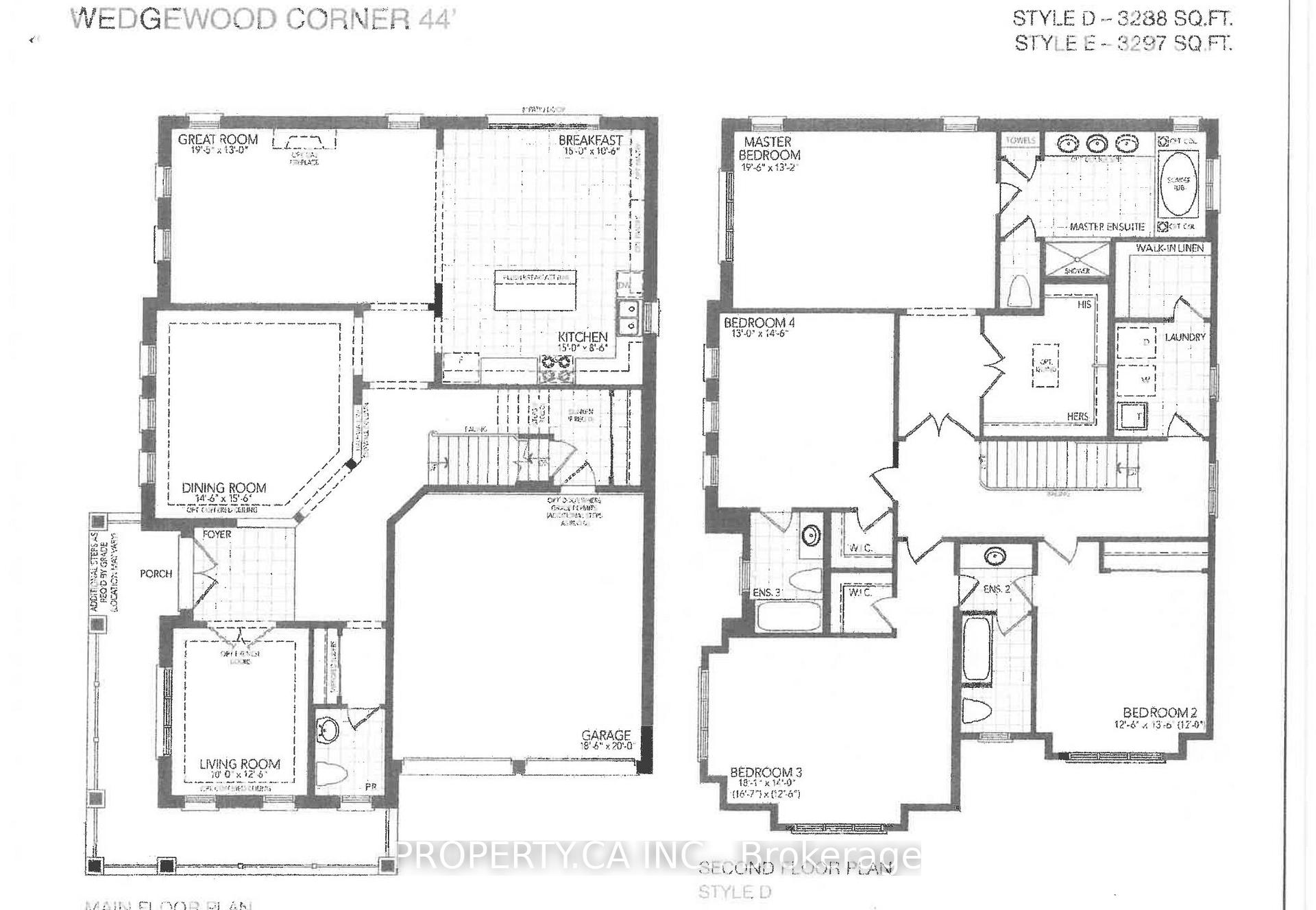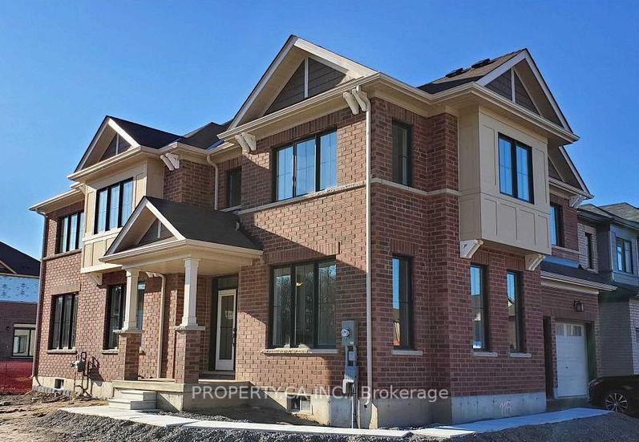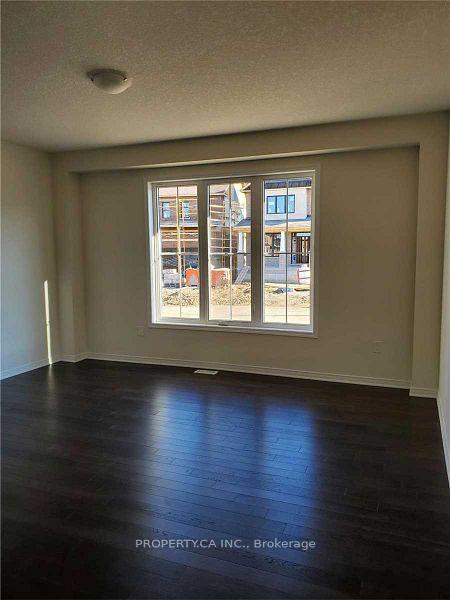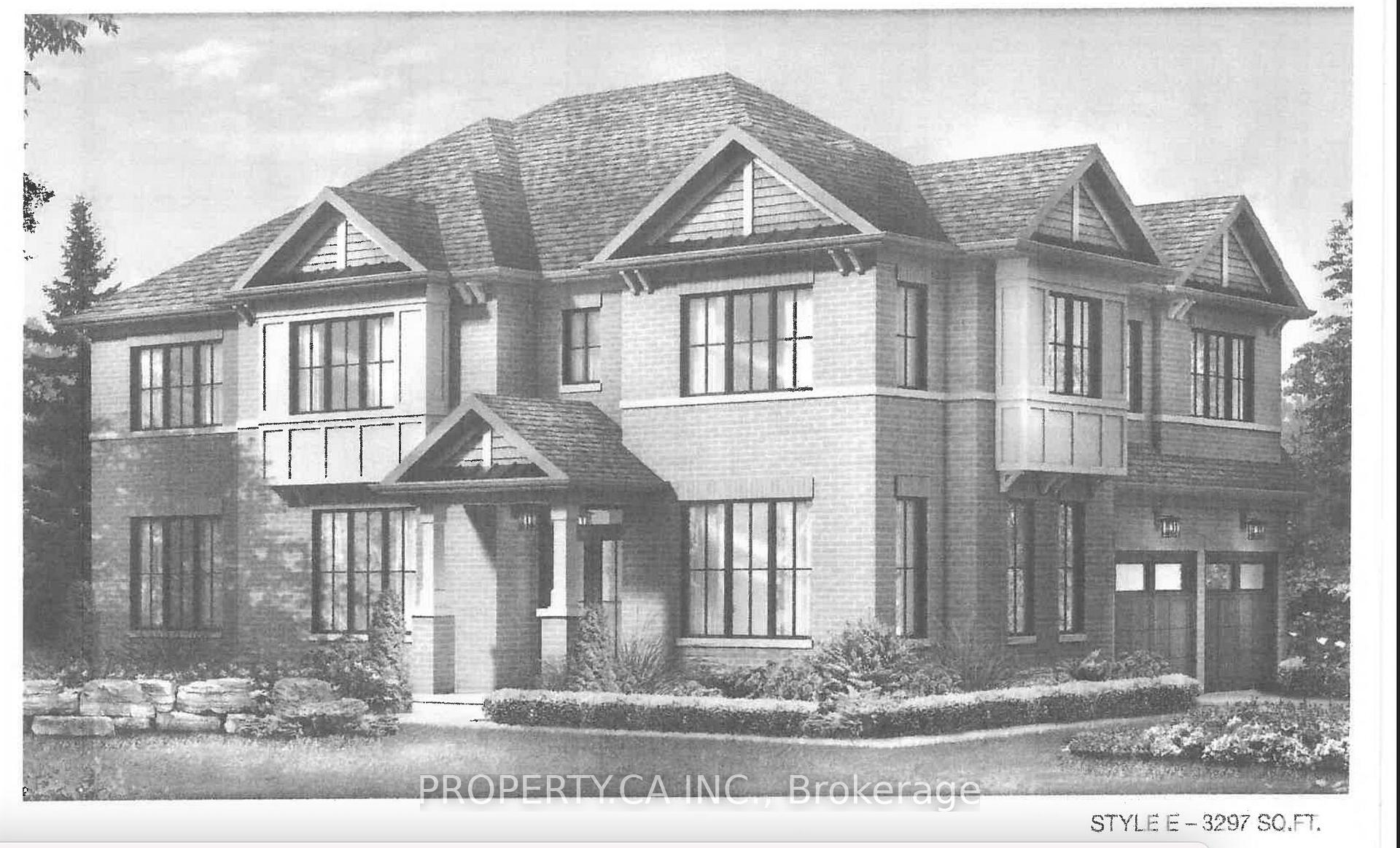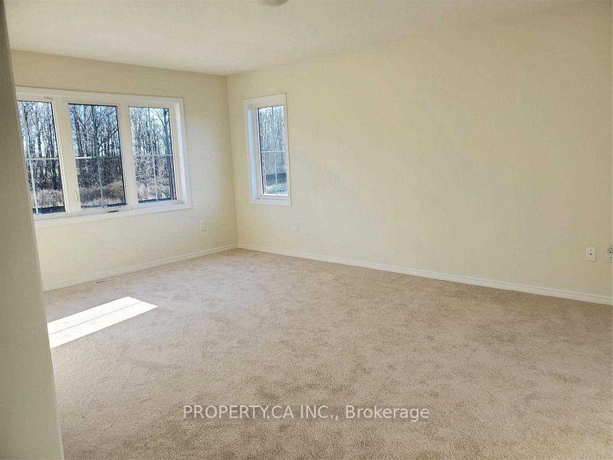$3,700
Available - For Rent
Listing ID: X12212366
64 Cactus Cres , Hamilton, L8J 0M4, Hamilton
| Welcome to this stunning 3,288 sq. ft. home located in the highly sought-after Stoney Creek Mountain community. Designed for modern living, this spacious home offers elegance, comfort, and convenience perfect for families and professionals alike. Property Features: 4 Large Bedrooms; 3 Full Bathrooms Upstairs Including a spa-like primary ensuite; Modern Open-Concept Kitchen & Breakfast Area Overlooking the bright and inviting family room; Separate Living Room & Dining Room Perfect for entertaining; 2nd Floor Laundry Added convenience for everyday living; No Front Neighbours Enjoy unobstructed views and enhanced privacy. Prime Location: Close to parks, schools, restaurants, shopping, and transit; Easy access to major highways; Situated in a quiet, family-friendly neighbourhood. This luxurious and move-in-ready home is perfect for tenants seeking a spacious, modern, and well-located rental property. Available for occupancy from July 15th. |
| Price | $3,700 |
| Taxes: | $0.00 |
| Occupancy: | Tenant |
| Address: | 64 Cactus Cres , Hamilton, L8J 0M4, Hamilton |
| Directions/Cross Streets: | First Rd W & Bedrock Dr |
| Rooms: | 8 |
| Bedrooms: | 4 |
| Bedrooms +: | 0 |
| Family Room: | T |
| Basement: | Unfinished |
| Furnished: | Unfu |
| Level/Floor | Room | Length(ft) | Width(ft) | Descriptions | |
| Room 1 | Main | Great Roo | 19.35 | 13.02 | Hardwood Floor, Large Window |
| Room 2 | Main | Kitchen | 15.09 | 8.86 | Ceramic Floor, Stainless Steel Appl, Breakfast Area |
| Room 3 | Main | Breakfast | 15.09 | 10.5 | Ceramic Floor, W/O To Yard, Combined w/Kitchen |
| Room 4 | Main | Dining Ro | 14.76 | 15.74 | Hardwood Floor, Large Window |
| Room 5 | Main | Living Ro | 11.48 | 12.63 | Hardwood Floor, Large Window |
| Room 6 | Second | Primary B | 19.58 | 13.22 | Broadloom, 6 Pc Ensuite, Walk-In Closet(s) |
| Room 7 | Second | Bedroom 2 | 12.63 | 13.58 | Broadloom, 4 Pc Ensuite, Closet |
| Room 8 | Second | Bedroom 3 | 16.7 | 12.63 | Broadloom, Walk-In Closet(s) |
| Room 9 | Second | Bedroom 4 | 13.02 | 14.6 | Broadloom, Walk-In Closet(s) |
| Room 10 | Second | Laundry |
| Washroom Type | No. of Pieces | Level |
| Washroom Type 1 | 2 | Main |
| Washroom Type 2 | 6 | Second |
| Washroom Type 3 | 4 | Second |
| Washroom Type 4 | 0 | |
| Washroom Type 5 | 0 |
| Total Area: | 0.00 |
| Property Type: | Detached |
| Style: | 2-Storey |
| Exterior: | Brick |
| Garage Type: | Attached |
| Drive Parking Spaces: | 2 |
| Pool: | None |
| Laundry Access: | In-Suite Laun |
| Approximatly Square Footage: | 3000-3500 |
| Property Features: | Electric Car |
| CAC Included: | N |
| Water Included: | N |
| Cabel TV Included: | N |
| Common Elements Included: | N |
| Heat Included: | N |
| Parking Included: | N |
| Condo Tax Included: | N |
| Building Insurance Included: | N |
| Fireplace/Stove: | N |
| Heat Type: | Forced Air |
| Central Air Conditioning: | Central Air |
| Central Vac: | N |
| Laundry Level: | Syste |
| Ensuite Laundry: | F |
| Elevator Lift: | False |
| Sewers: | Sewer |
| Although the information displayed is believed to be accurate, no warranties or representations are made of any kind. |
| PROPERTY.CA INC. |
|
|

Shawn Syed, AMP
Broker
Dir:
416-786-7848
Bus:
(416) 494-7653
Fax:
1 866 229 3159
| Book Showing | Email a Friend |
Jump To:
At a Glance:
| Type: | Freehold - Detached |
| Area: | Hamilton |
| Municipality: | Hamilton |
| Neighbourhood: | Rural Stoney Creek |
| Style: | 2-Storey |
| Beds: | 4 |
| Baths: | 4 |
| Fireplace: | N |
| Pool: | None |
Locatin Map:

