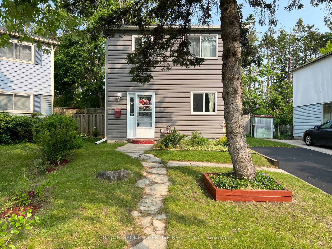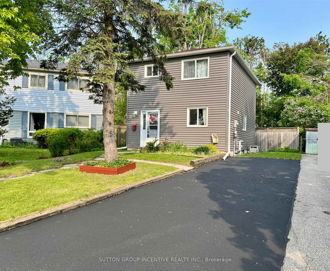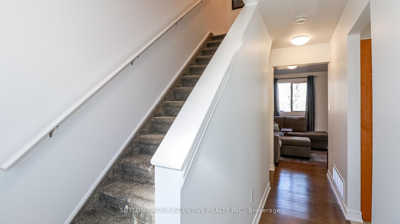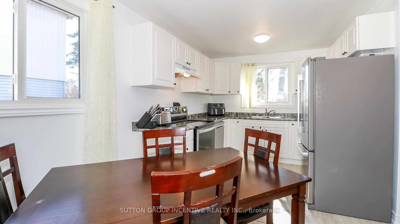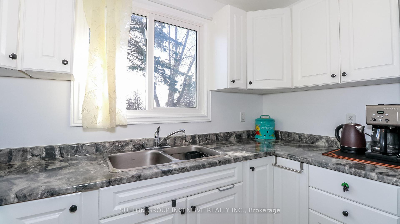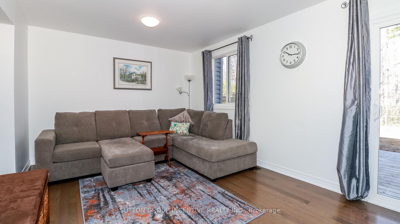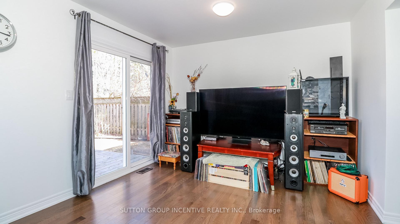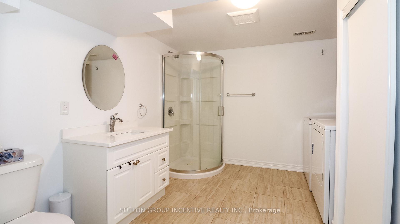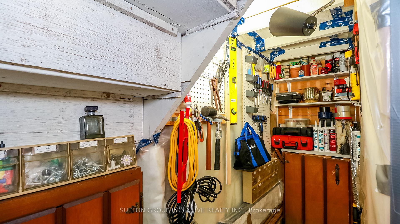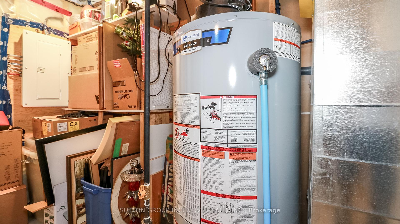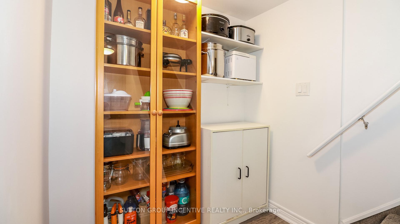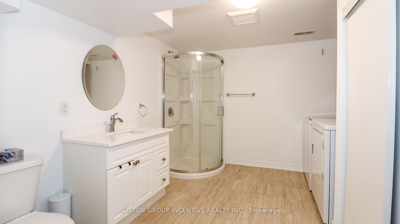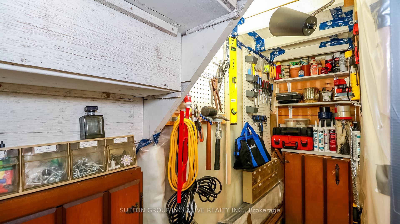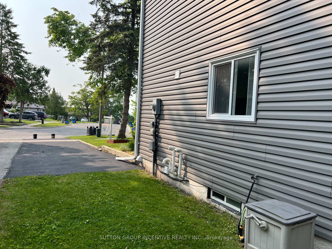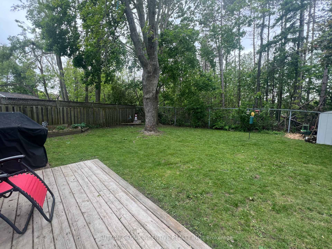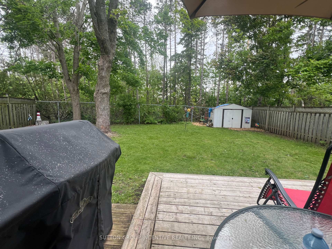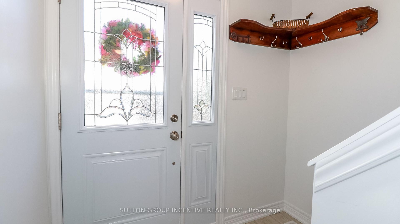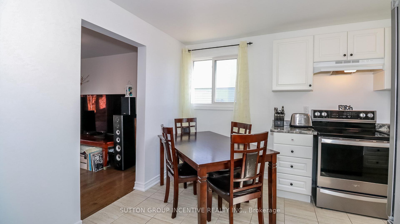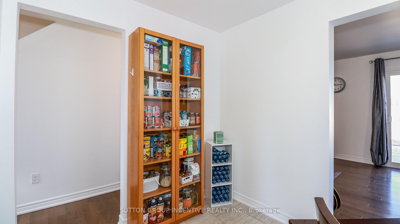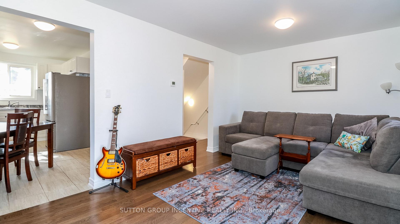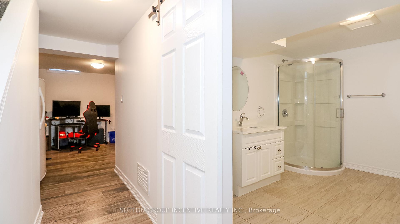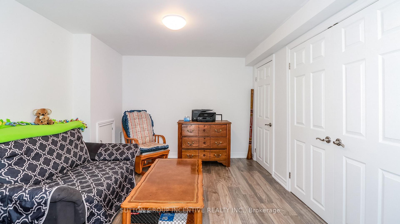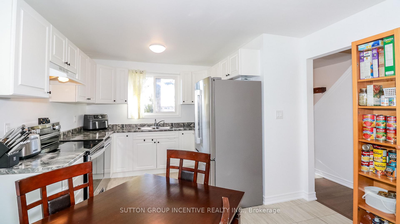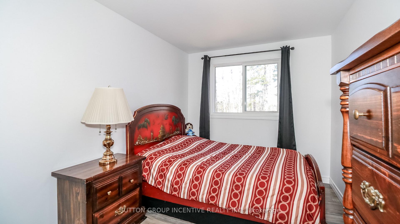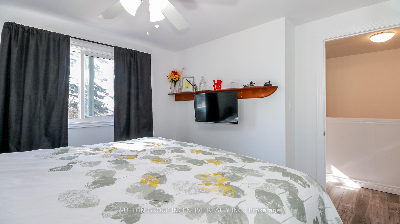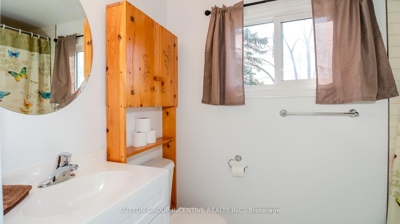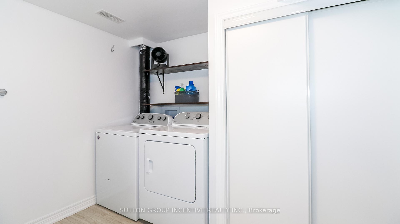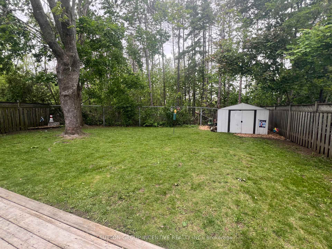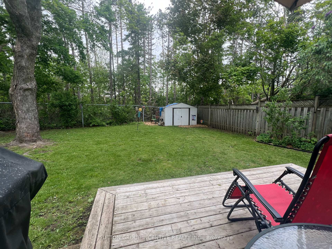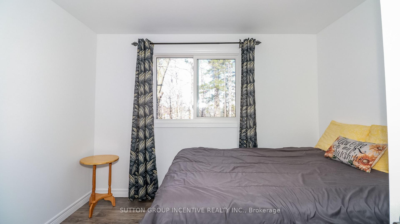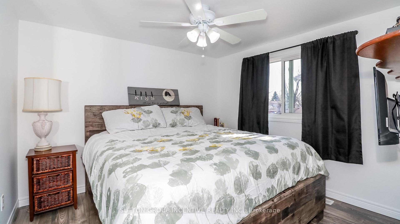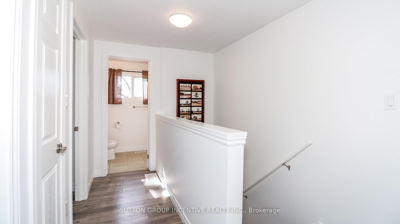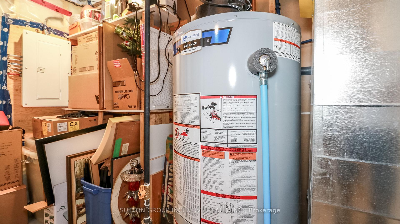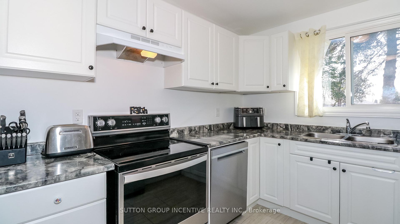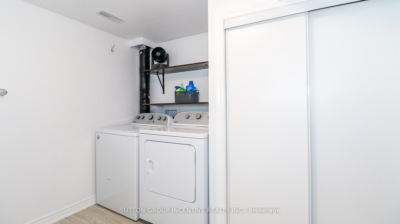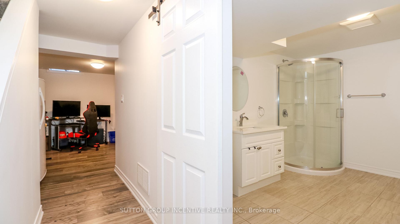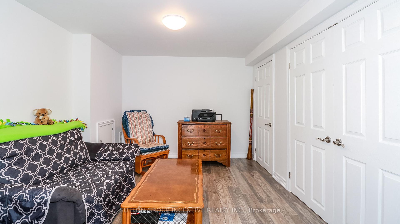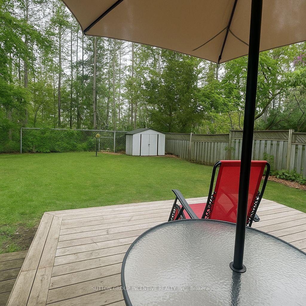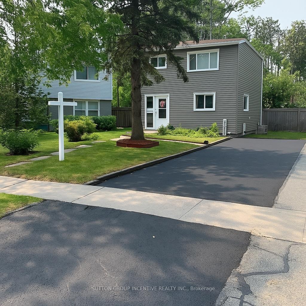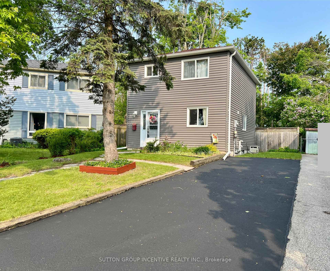$619,000
Available - For Sale
Listing ID: S12197834
220 Letitia Stre , Barrie, L4N 4Z7, Simcoe
| This 3-Bedroom, 2 Full Bathroom home is approximately 1454 sqft finished. Move in and enjoy. Everything has been fully renovated inside top to bottom in 2020. New wiring, plumbing, drywall, fixtures, kitchen, bathrooms, furnace, Air Conditioning Unit and more! This detached home is linked underground with no rear neighbours. Nestled on a quiet, pie-shaped lot that backs directly onto trees and Lampman Park, offering unmatched privacy and a peaceful, natural setting. You'll enjoy serene mornings and tranquil evenings surrounded by nature. This home boasts modern finishes, stylish design, and thoughtful upgrades throughout. The fully finished basement includes a built-in pantry, a hidden tool cubby, a cozy rec room and a full bath with laundry, perfect for visiting guests, or a growing family. Step outside to your spacious backyard oasis, featuring a wide variety of plants and flowers, and a chain link fence covered in mature vines for more privacy, creating a natural privacy shield and garden sanctuary. Located in a desirable family oriented neighborhood, this home is just steps from Lampman Park and a cat walk just 4 houses away, connecting you to an incredible array of amenities: Accessible Playground, Splash Pad, Skate Park Basketball & Tennis Courts, Baseball Diamond, Community Garden/Orchard, Winter Outdoor Ice Rink, Washrooms, Gazebo, Parking, and nearby Elementary Schools. Everything you need is close by, including a bus route, convenience store, pharmacy, dentist, optometrist, veterinarian, restaurants and a pet supply shop. Additional features include: new wood flooring on main, carpeting on stairs, laminate and ceramic flooring in 2020, front hall closet, coat/key rack. Roof is approximately 12 years old Move-in ready. Incredible community feel. Don't miss your chance to own this rare gem that blends modern living with unbeatable access to nature and community life. Schedule your private viewing today! |
| Price | $619,000 |
| Taxes: | $3709.00 |
| Occupancy: | Owner |
| Address: | 220 Letitia Stre , Barrie, L4N 4Z7, Simcoe |
| Directions/Cross Streets: | Leacock and Letitia |
| Rooms: | 5 |
| Bedrooms: | 3 |
| Bedrooms +: | 0 |
| Family Room: | F |
| Basement: | Finished, Full |
| Level/Floor | Room | Length(ft) | Width(ft) | Descriptions | |
| Room 1 | Main | Kitchen | 11.78 | 14.83 | B/I Dishwasher, Ceramic Floor, Eat-in Kitchen |
| Room 2 | Main | Living Ro | 18.89 | 10.07 | Walk-Out, Wood |
| Room 3 | Upper | Bedroom | 12.89 | 9.18 | Closet, Laminate, Overlooks Backyard |
| Room 4 | Upper | Bedroom 2 | 9.28 | 10.36 | Closet, Laminate, Overlooks Backyard |
| Room 5 | Upper | Primary B | 10.07 | 10 | B/I Shelves, Laminate, Overlooks Frontyard |
| Room 6 | Basement | Recreatio | 18.01 | 9.09 | Above Grade Window, Double Closet, Laminate |
| Room 7 | Basement | Laundry | 10.07 | 9.97 | B/I Shelves, Closet, Ceramic Floor |
| Washroom Type | No. of Pieces | Level |
| Washroom Type 1 | 3 | Basement |
| Washroom Type 2 | 4 | Upper |
| Washroom Type 3 | 0 | |
| Washroom Type 4 | 0 | |
| Washroom Type 5 | 0 |
| Total Area: | 0.00 |
| Approximatly Age: | 31-50 |
| Property Type: | Detached |
| Style: | 2-Storey |
| Exterior: | Vinyl Siding |
| Garage Type: | None |
| Drive Parking Spaces: | 2 |
| Pool: | None |
| Other Structures: | Shed |
| Approximatly Age: | 31-50 |
| Approximatly Square Footage: | 700-1100 |
| Property Features: | Fenced Yard, Park |
| CAC Included: | N |
| Water Included: | N |
| Cabel TV Included: | N |
| Common Elements Included: | N |
| Heat Included: | N |
| Parking Included: | N |
| Condo Tax Included: | N |
| Building Insurance Included: | N |
| Fireplace/Stove: | N |
| Heat Type: | Forced Air |
| Central Air Conditioning: | Central Air |
| Central Vac: | N |
| Laundry Level: | Syste |
| Ensuite Laundry: | F |
| Sewers: | Sewer |
$
%
Years
This calculator is for demonstration purposes only. Always consult a professional
financial advisor before making personal financial decisions.
| Although the information displayed is believed to be accurate, no warranties or representations are made of any kind. |
| SUTTON GROUP INCENTIVE REALTY INC. |
|
|

Shawn Syed, AMP
Broker
Dir:
416-786-7848
Bus:
(416) 494-7653
Fax:
1 866 229 3159
| Virtual Tour | Book Showing | Email a Friend |
Jump To:
At a Glance:
| Type: | Freehold - Detached |
| Area: | Simcoe |
| Municipality: | Barrie |
| Neighbourhood: | Letitia Heights |
| Style: | 2-Storey |
| Approximate Age: | 31-50 |
| Tax: | $3,709 |
| Beds: | 3 |
| Baths: | 2 |
| Fireplace: | N |
| Pool: | None |
Locatin Map:
Payment Calculator:

