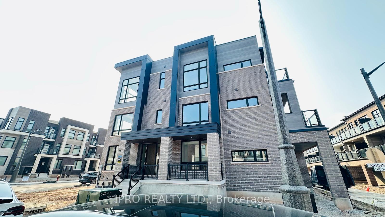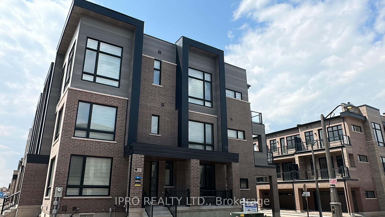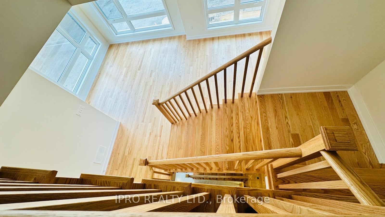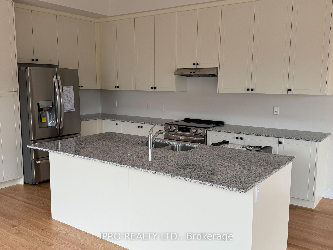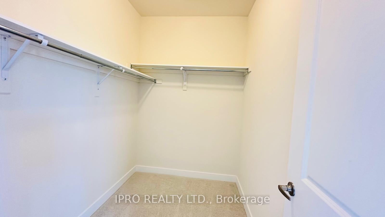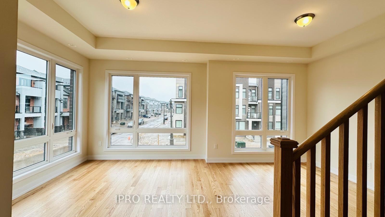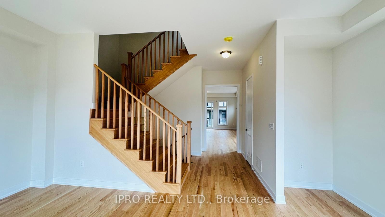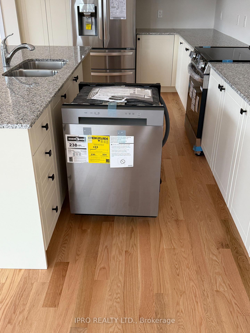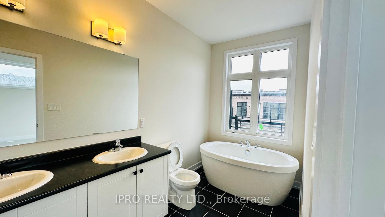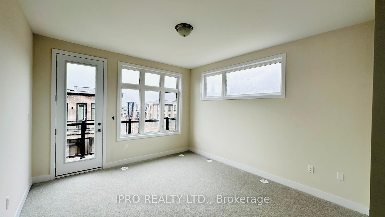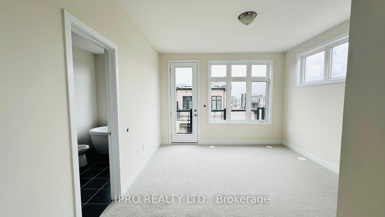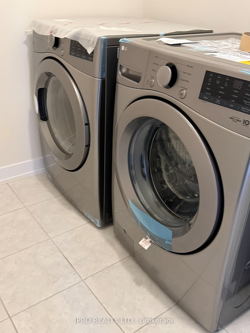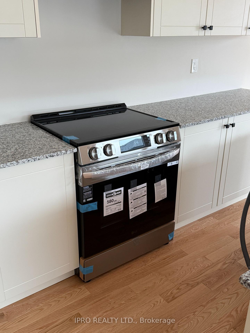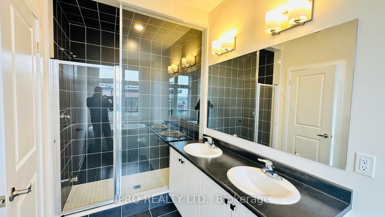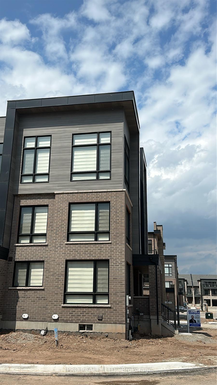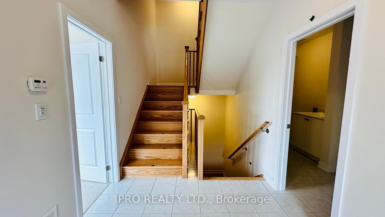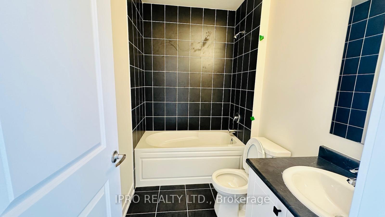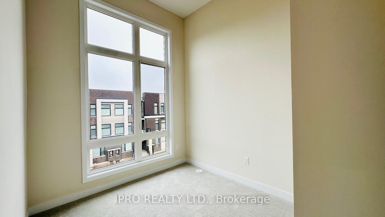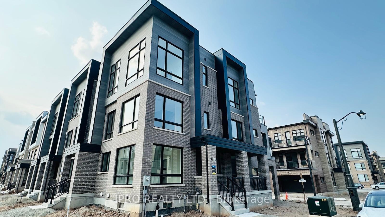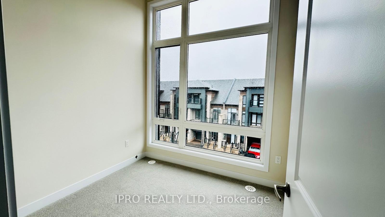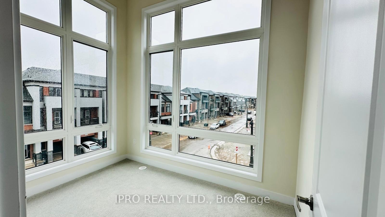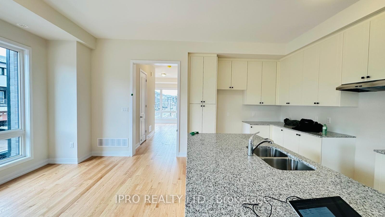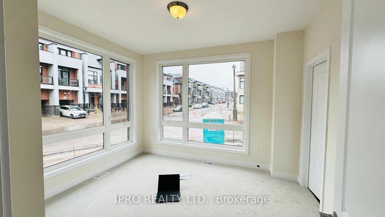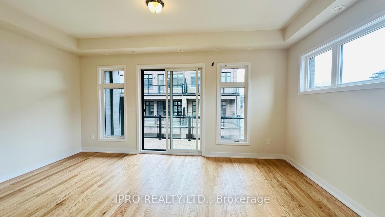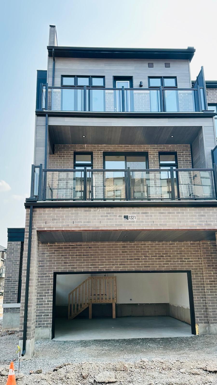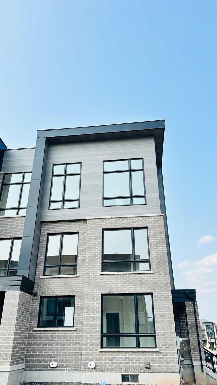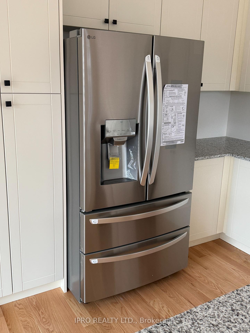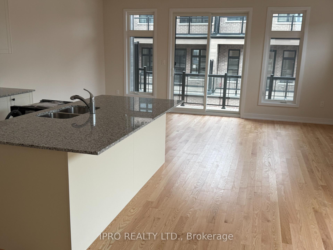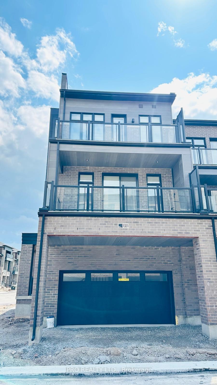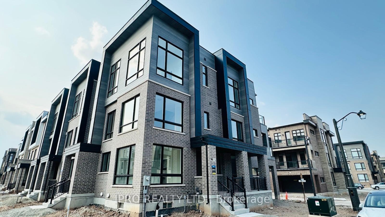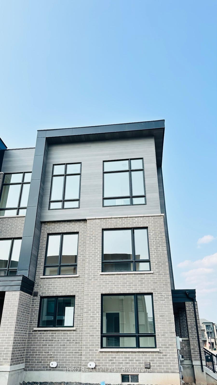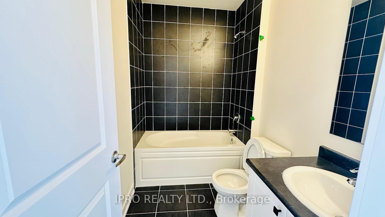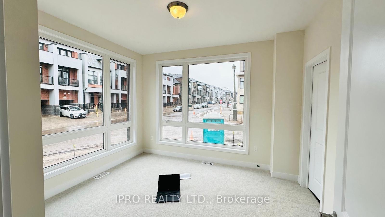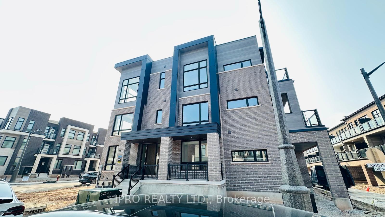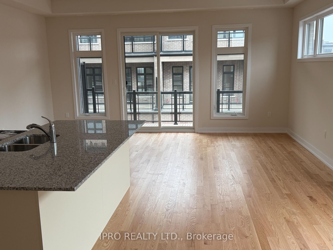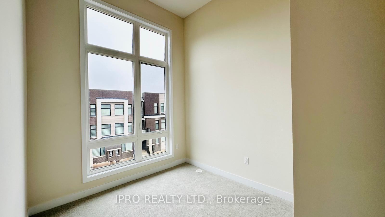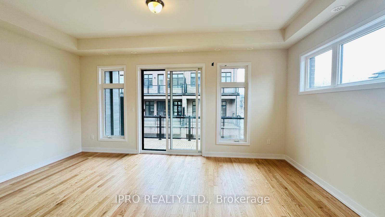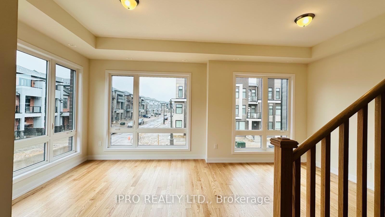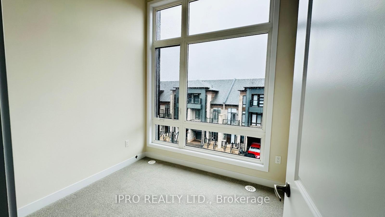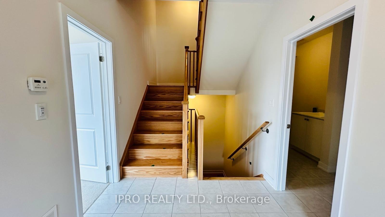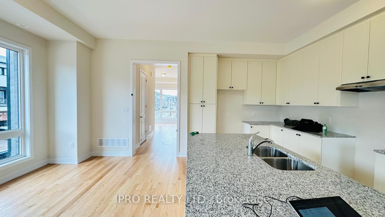$4,100
Available - For Rent
Listing ID: W12200982
1321 Anthonia Trai , Oakville, L6H 7Z2, Halton
| Welcome to 1321 Anthonia Trail Brand new, never lived in a stunning 3-story End unit townhome in one of Oakville's most sought-after neighborhoods. Truly A Masterpiece, Carrying All The Features Of A Detached House. This Modern Style Townhouse Welcomes You With Beautiful Bedroom And 3pc Bathroom On Ground Floor. Enter The 2nd Floor To Find Lavish Living/Dining Room, Family Room, Soaring 10ft Ceiling On 2nd Floor And 9ft Ceiling On Ground & 3rd Floor, Unbelievable 12ft Ceiling In 2nd And 3rd Bedrooms, 8ft Doors On 2ndfoor (Never Heard Before Features), 3rd Floor Greets You With Primary Bedroom Having Gorgeous 5pc Ensuite With Free Standing Tub, Frameless Glass Shower, Upgraded Quartz Counter With Double Sink. Also Find 2 More generous size Bedrooms with 12 ft. ceiling and another4pc Bathroom. Huge Terrace on 2nd floor full fills For Backyard And Enjoy Morning/Evening Tea On Another Terrace Outside Primary Bedroom. Oversized Windows Throughout Flood The House With Ample Amount Of Natural Light & Fresh Air. Double Car Garage Plus Two Covered Parking's Outside (Protected From Snow),**EXTRAS** Close to Hwy 407/403/QEW & GO Station. Near Costco, Walmart, Longos, Shoppers, Banks, Dining, And Clothing Stores. Oakville Hospital 5 Minutes Away. Toronto Premium Outlets & Oakville Place 10 Mins Drive. Act Fast This Opportunity Wont Last! Situated in a prime Oakville location, you'll be close to top-rated schools, parks, shopping, and dining. Don't miss out onthis opportunity |
| Price | $4,100 |
| Taxes: | $0.00 |
| Occupancy: | Vacant |
| Address: | 1321 Anthonia Trai , Oakville, L6H 7Z2, Halton |
| Directions/Cross Streets: | Dundas St. / Meadowridge Dr |
| Rooms: | 10 |
| Bedrooms: | 5 |
| Bedrooms +: | 0 |
| Family Room: | T |
| Basement: | Full |
| Furnished: | Unfu |
| Level/Floor | Room | Length(ft) | Width(ft) | Descriptions | |
| Room 1 | Ground | Bedroom | 3 Pc Bath, Large Window, Broadloom | ||
| Room 2 | Second | Living Ro | Hardwood Floor, Combined w/Dining | ||
| Room 3 | Second | Dining Ro | Hardwood Floor, Combined w/Living | ||
| Room 4 | Second | Family Ro | Hardwood Floor, W/O To Terrace | ||
| Room 5 | Second | Kitchen | Hardwood Floor, Quartz Counter | ||
| Room 6 | Third | Laundry | |||
| Room 7 | Third | Bedroom 2 | 3 Pc Ensuite, Broadloom, Large Window | ||
| Room 8 | Third | Bedroom 3 | 3 Pc Ensuite, Broadloom, Large Window | ||
| Room 9 | Third | Bedroom 4 | Broadloom, Large Window | ||
| Room 10 | Third | Primary B | 5 Pc Ensuite, Broadloom, W/O To Balcony |
| Washroom Type | No. of Pieces | Level |
| Washroom Type 1 | 3 | Ground |
| Washroom Type 2 | 2 | Second |
| Washroom Type 3 | 5 | Third |
| Washroom Type 4 | 3 | Third |
| Washroom Type 5 | 3 | Third |
| Total Area: | 0.00 |
| Approximatly Age: | New |
| Property Type: | Att/Row/Townhouse |
| Style: | 3-Storey |
| Exterior: | Brick |
| Garage Type: | Attached |
| Drive Parking Spaces: | 2 |
| Pool: | None |
| Laundry Access: | Ensuite |
| Approximatly Age: | New |
| Approximatly Square Footage: | 2000-2500 |
| CAC Included: | N |
| Water Included: | N |
| Cabel TV Included: | N |
| Common Elements Included: | N |
| Heat Included: | N |
| Parking Included: | N |
| Condo Tax Included: | N |
| Building Insurance Included: | N |
| Fireplace/Stove: | Y |
| Heat Type: | Forced Air |
| Central Air Conditioning: | Central Air |
| Central Vac: | N |
| Laundry Level: | Syste |
| Ensuite Laundry: | F |
| Sewers: | Sewer |
| Although the information displayed is believed to be accurate, no warranties or representations are made of any kind. |
| IPRO REALTY LTD. |
|
|

Shawn Syed, AMP
Broker
Dir:
416-786-7848
Bus:
(416) 494-7653
Fax:
1 866 229 3159
| Book Showing | Email a Friend |
Jump To:
At a Glance:
| Type: | Freehold - Att/Row/Townhouse |
| Area: | Halton |
| Municipality: | Oakville |
| Neighbourhood: | 1010 - JM Joshua Meadows |
| Style: | 3-Storey |
| Approximate Age: | New |
| Beds: | 5 |
| Baths: | 5 |
| Fireplace: | Y |
| Pool: | None |
Locatin Map:

