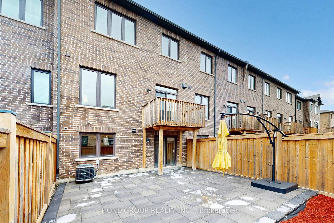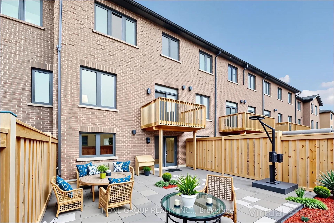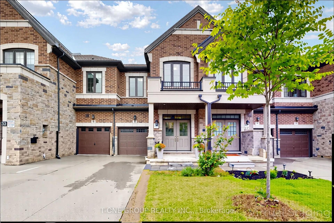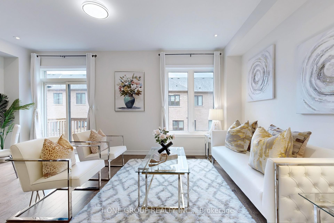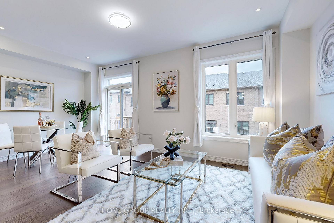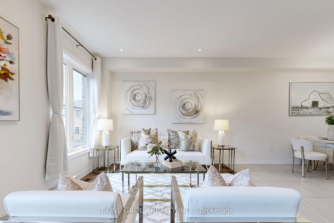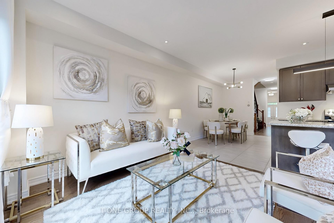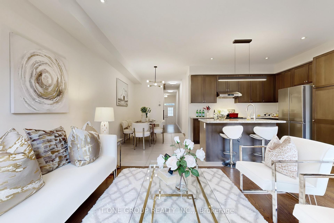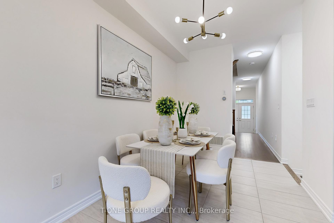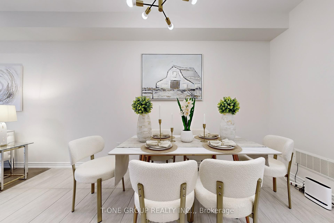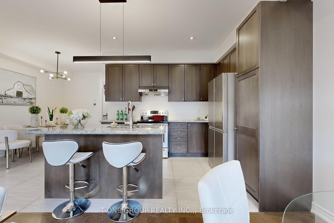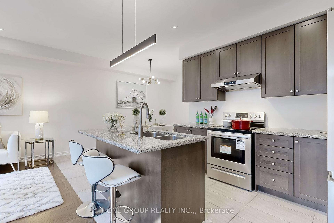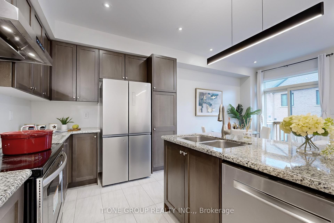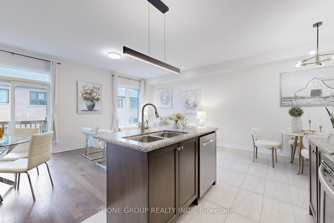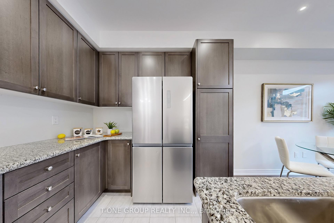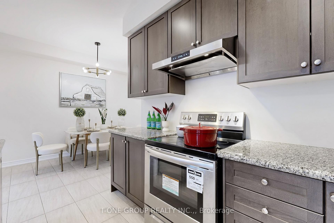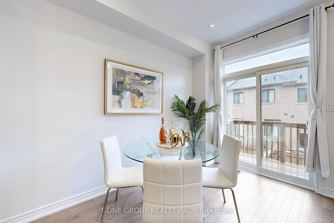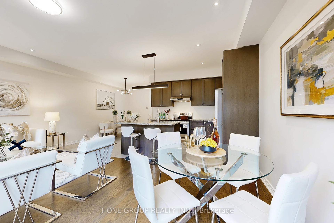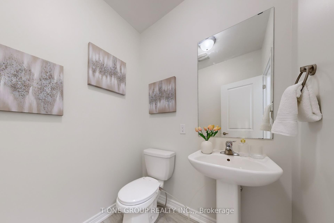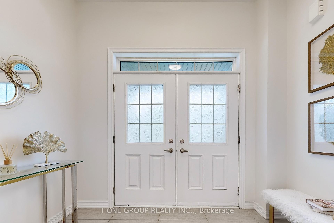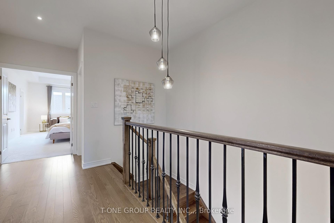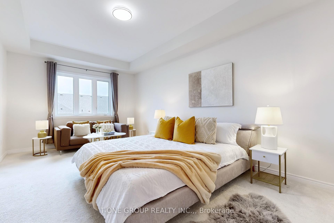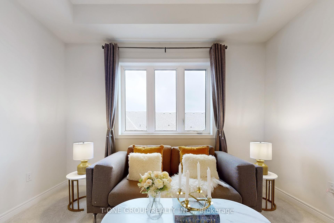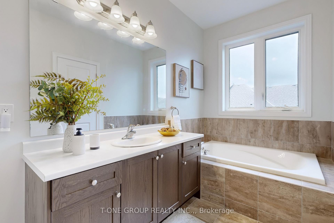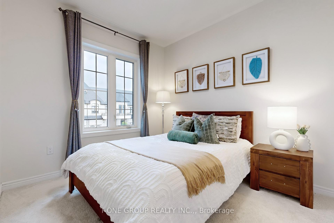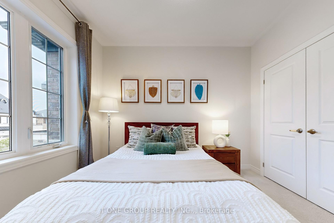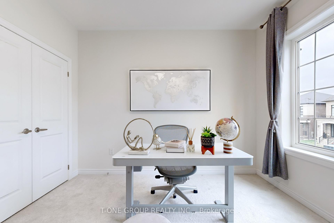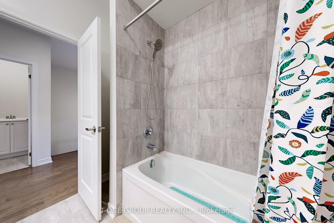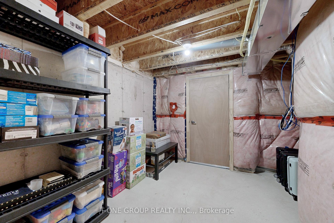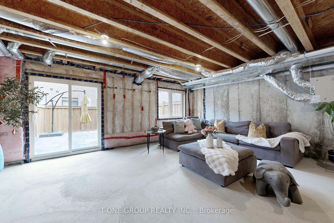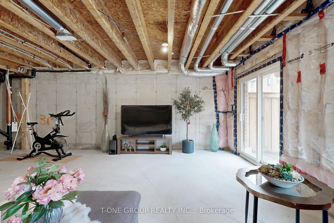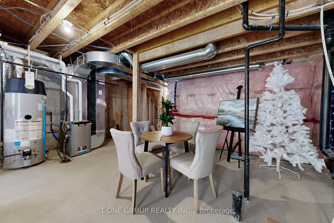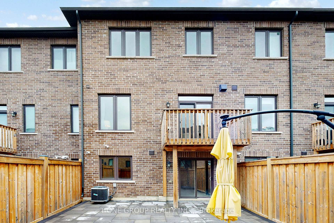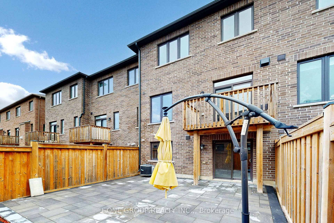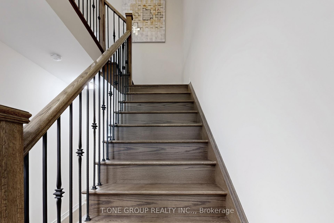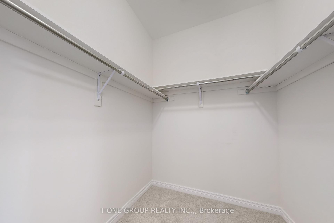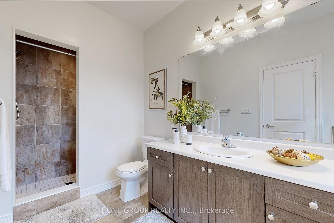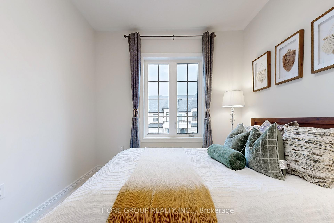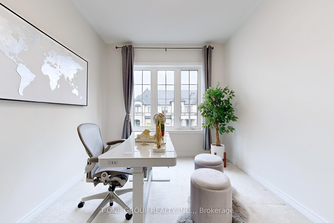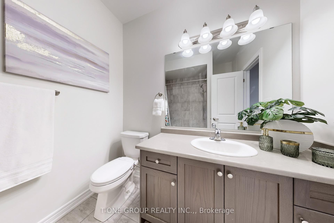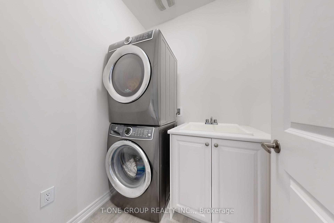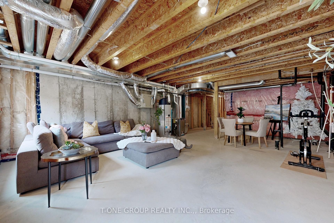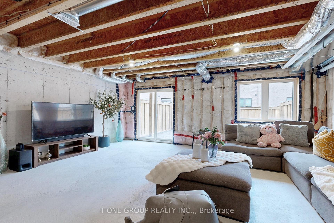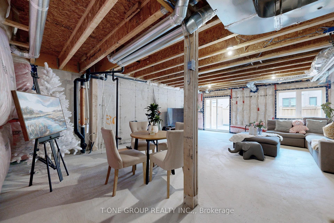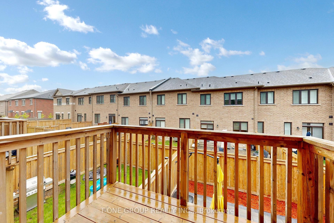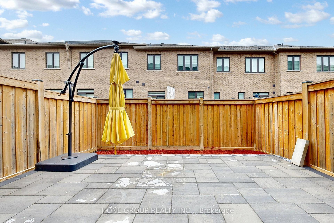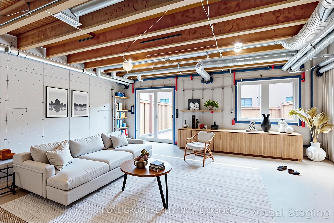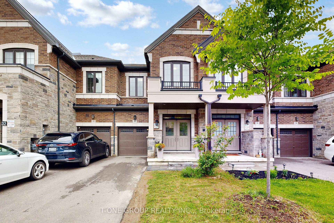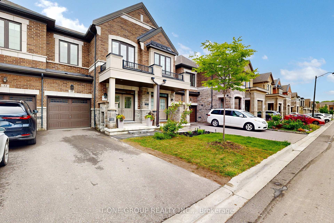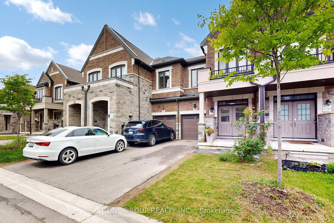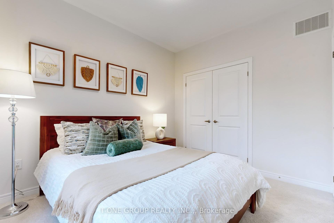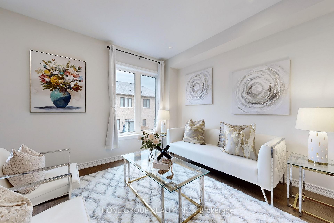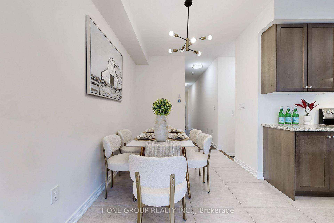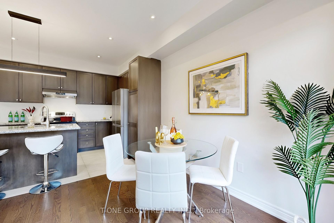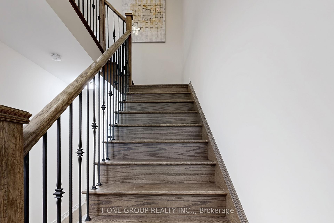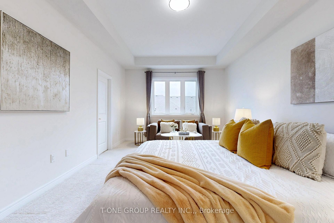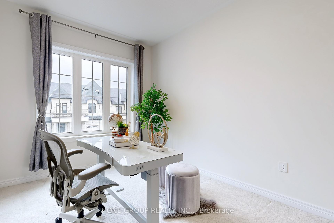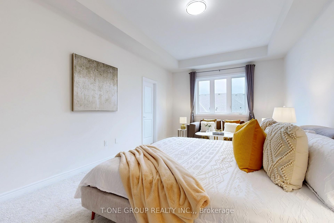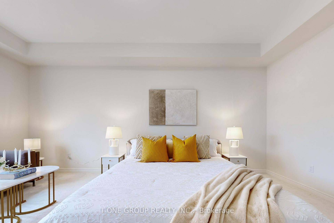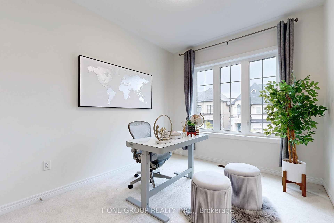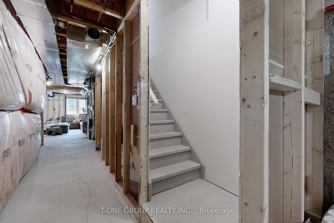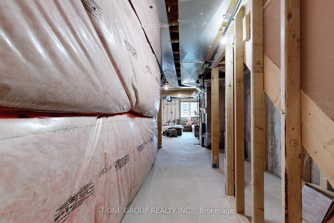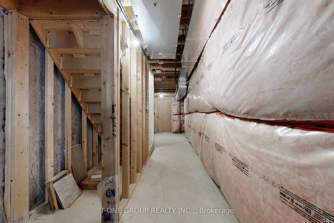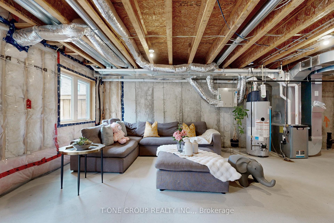$1,308,800
Available - For Sale
Listing ID: N12183712
34 Mallery Stre , Richmond Hill, L4S 0H7, York
| Welcome to 34 Mallery St, a beautifully maintained around 5-year-old Arista-built freehold townhome in the prestigious and high-demand Rural Richmond Hill community, just minutes from Elgin Mills and Highway 404. Proudly owned by the original owner and never rented out, this 3-bedroom, 3-bathroom home offers 1,768 sq ft of stylish living space with 9-ft ceilings on both main and second floors and a soaring 10-ft ceiling in the primary bedroom. A rare walk-out basement offers great potential for future rental income or multi-generational living. Sitting on a 20' x 90' lot with no sidewalk, the home features a two-car driveway, interlocked front and backyards ($6.8K), fully fenced backyard ($3K), and a bought-out hot water tank (~$6K). Recent updates include a 2025 range hood, light fixtures, and main floor paint, plus a 2023 stainless steel dishwasher. Located in one of Richmond Hills most prestigious school zonesVictoria Square P.S. and Richmond Green S.S.and close to Richmond Green Park, Costco, and other amenities, this move-in-ready home combines premium features, a top-tier location, and exceptional care. |
| Price | $1,308,800 |
| Taxes: | $5743.36 |
| Assessment Year: | 2024 |
| Occupancy: | Owner |
| Address: | 34 Mallery Stre , Richmond Hill, L4S 0H7, York |
| Directions/Cross Streets: | hewison ave and mallery st |
| Rooms: | 9 |
| Bedrooms: | 3 |
| Bedrooms +: | 0 |
| Family Room: | T |
| Basement: | Walk-Out |
| Level/Floor | Room | Length(ft) | Width(ft) | Descriptions | |
| Room 1 | Ground | Great Roo | 18.99 | 11.74 | Hardwood Floor |
| Room 2 | Ground | Kitchen | 10.99 | 8.5 | Centre Island |
| Room 3 | Ground | Dining Ro | 14.6 | 7.97 | Tile Floor |
| Room 4 | Ground | Powder Ro | Tile Floor | ||
| Room 5 | Second | Primary B | 19.98 | 12.33 | Walk-In Closet(s), Walk-In Bath |
| Room 6 | Second | Bedroom 2 | 10.99 | 9.35 | Large Window, Closet |
| Room 7 | Second | Bedroom 3 | 11.18 | 9.35 | Large Window, Closet |
| Room 8 | Second | Bathroom | 4 Pc Bath | ||
| Room 9 | Second | Bedroom | 3 Pc Bath | ||
| Room 10 | Second | Laundry | Tile Floor | ||
| Room 11 | Second | Laundry | Tile Floor | ||
| Room 12 | Basement | Family Ro | 18.99 | 11.74 | Walk-Out |
| Washroom Type | No. of Pieces | Level |
| Washroom Type 1 | 4 | |
| Washroom Type 2 | 3 | |
| Washroom Type 3 | 2 | |
| Washroom Type 4 | 0 | |
| Washroom Type 5 | 0 |
| Total Area: | 0.00 |
| Property Type: | Att/Row/Townhouse |
| Style: | 2-Storey |
| Exterior: | Brick |
| Garage Type: | Attached |
| Drive Parking Spaces: | 2 |
| Pool: | None |
| Approximatly Square Footage: | 1500-2000 |
| CAC Included: | N |
| Water Included: | N |
| Cabel TV Included: | N |
| Common Elements Included: | N |
| Heat Included: | N |
| Parking Included: | N |
| Condo Tax Included: | N |
| Building Insurance Included: | N |
| Fireplace/Stove: | N |
| Heat Type: | Forced Air |
| Central Air Conditioning: | Central Air |
| Central Vac: | N |
| Laundry Level: | Syste |
| Ensuite Laundry: | F |
| Sewers: | Sewer |
$
%
Years
This calculator is for demonstration purposes only. Always consult a professional
financial advisor before making personal financial decisions.
| Although the information displayed is believed to be accurate, no warranties or representations are made of any kind. |
| T-ONE GROUP REALTY INC., |
|
|

Shawn Syed, AMP
Broker
Dir:
416-786-7848
Bus:
(416) 494-7653
Fax:
1 866 229 3159
| Virtual Tour | Book Showing | Email a Friend |
Jump To:
At a Glance:
| Type: | Freehold - Att/Row/Townhouse |
| Area: | York |
| Municipality: | Richmond Hill |
| Neighbourhood: | Rural Richmond Hill |
| Style: | 2-Storey |
| Tax: | $5,743.36 |
| Beds: | 3 |
| Baths: | 3 |
| Fireplace: | N |
| Pool: | None |
Locatin Map:
Payment Calculator:

