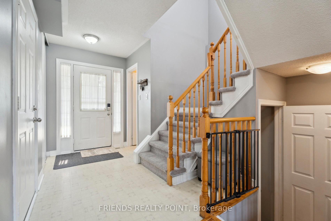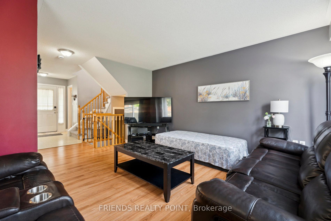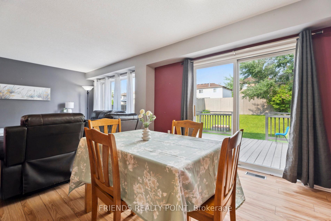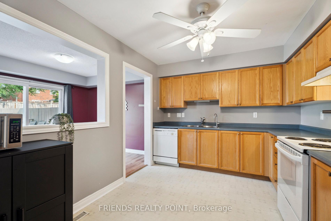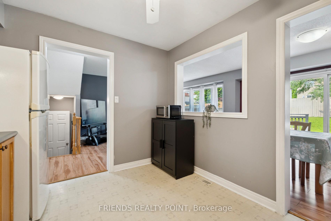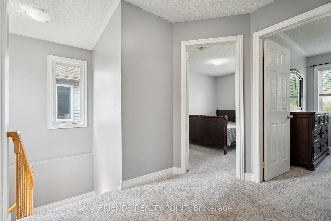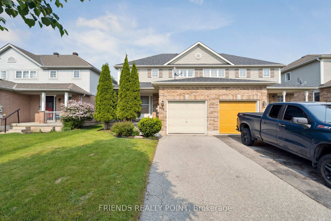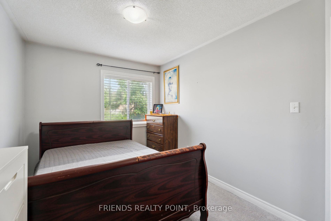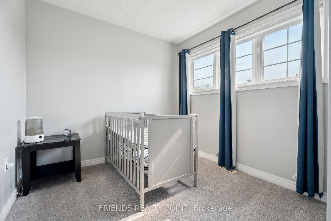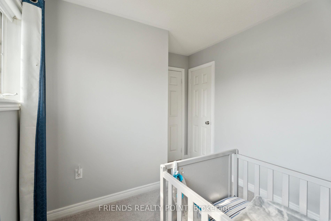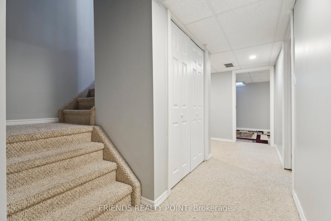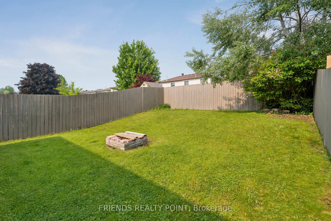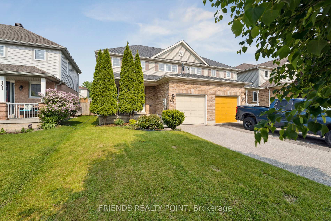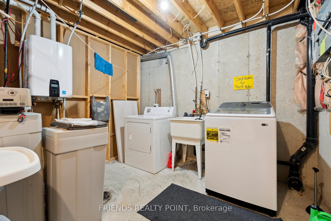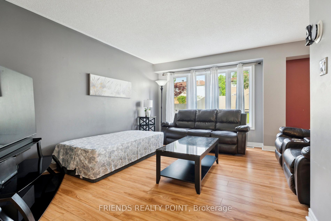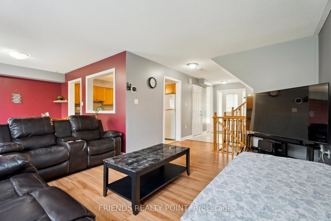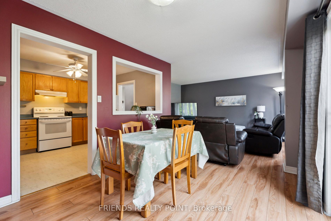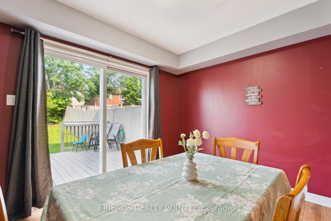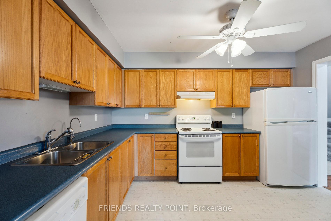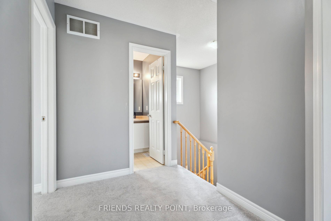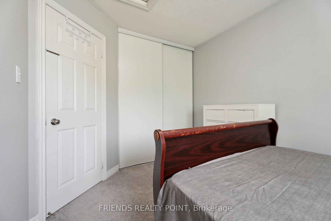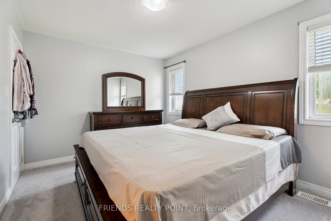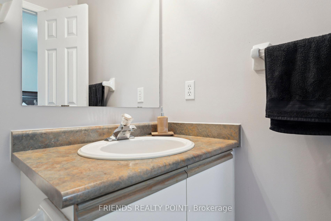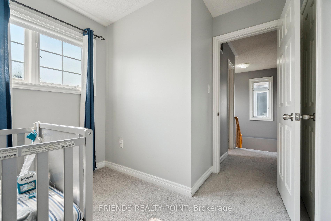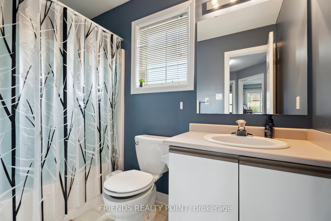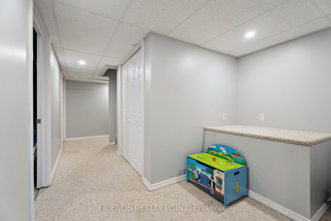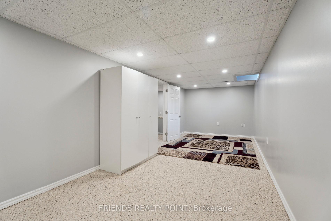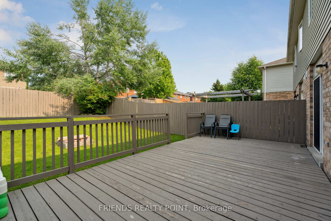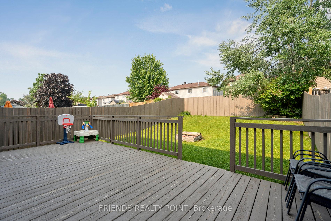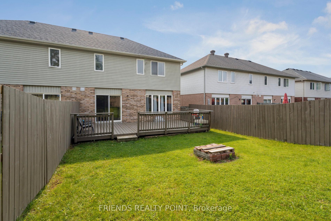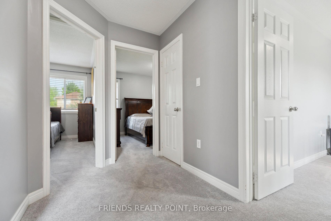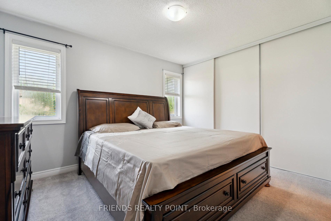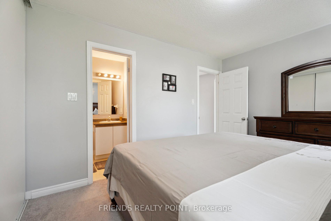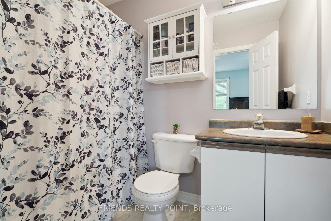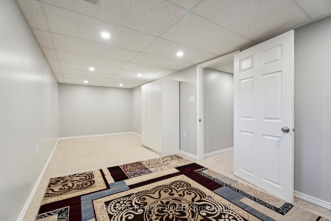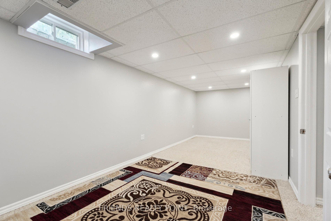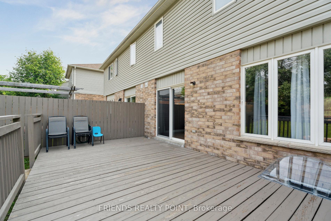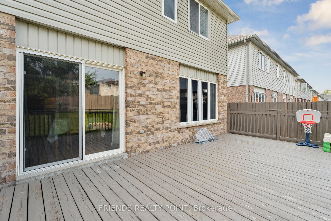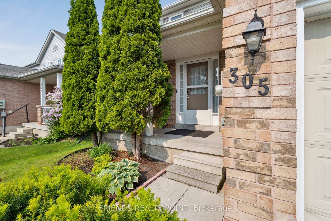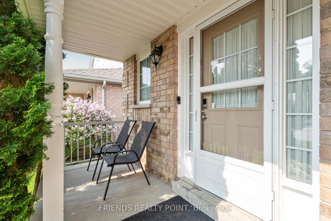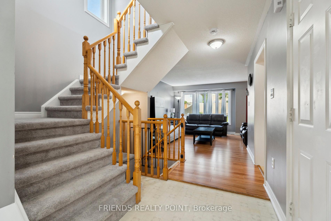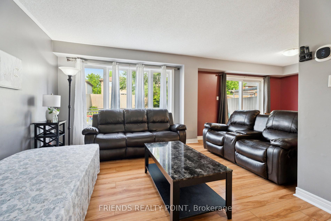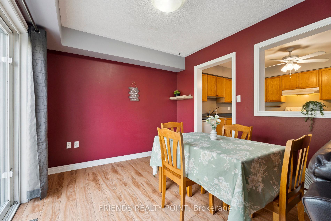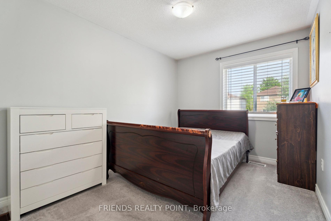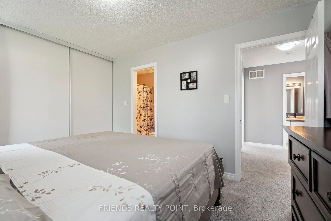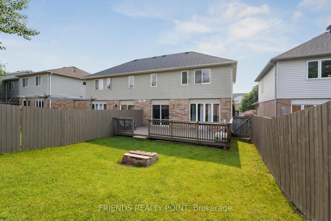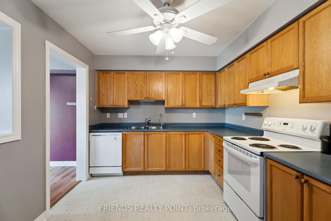$699,888
Available - For Sale
Listing ID: S12212354
305 Esther Driv , Barrie, L4N 0G2, Simcoe
| Stylish & Move-In Ready Semi in Prime South East Barrie! Welcome to this beautifully maintained semi-detached gem nestled in the heart of sought-after South East Barrie, a location known for its exceptional connectivity and vibrant lifestyle. Whether you're a first-time buyer, savvy investor, or looking to right-size your home, this property checks all the boxes. Enjoy unbeatable proximity to the GO Train, top-rated schools, parks, shopping, and major highways making your daily commute and weekend getaways effortless. Step inside to a bright, open-concept main floor that's perfect for entertaining. The seamless flow from the sun-filled living area to the big kitchen and dining space makes gatherings with family and friends a breeze. Walk out to a spacious deck and fully fenced backyard, ideal for summer BBQs, playtime with the kids, or simply relaxing under the stars. Upstairs, you'll find a generously sized primary bedroom with wall-to-wall closets and a private 4-piece ensuite, along with two additional bedrooms and a stylish 4-piece main bath perfect for the growing family. But that's not all the finished basement is a true bonus! With enough space to fit a full-size sectional or ping pong table, its ready to become your ultimate recreation room, home theatre, or family game zone. This home offers the perfect blend of comfort, convenience, and modern style in a family-friendly community. Don't miss this incredible opportunity your dream home in Barrie awaits! |
| Price | $699,888 |
| Taxes: | $3857.23 |
| Occupancy: | Owner |
| Address: | 305 Esther Driv , Barrie, L4N 0G2, Simcoe |
| Directions/Cross Streets: | Mapleview/Country L/Esther |
| Rooms: | 6 |
| Rooms +: | 2 |
| Bedrooms: | 3 |
| Bedrooms +: | 0 |
| Family Room: | F |
| Basement: | Finished, Full |
| Level/Floor | Room | Length(ft) | Width(ft) | Descriptions | |
| Room 1 | Main | Kitchen | 9.51 | 12.37 | |
| Room 2 | Main | Dining Ro | 9.38 | 12.1 | |
| Room 3 | Main | Living Ro | 10.1 | 12.92 | |
| Room 4 | Second | Primary B | 12.79 | 10 | 4 Pc Ensuite, W/W Closet |
| Room 5 | Second | Bedroom 2 | 8.07 | 13.09 | |
| Room 6 | Second | Bedroom 3 | 8.69 | 8.69 | |
| Room 7 | Lower | Recreatio | 12 | 7.08 |
| Washroom Type | No. of Pieces | Level |
| Washroom Type 1 | 2 | Main |
| Washroom Type 2 | 4 | Second |
| Washroom Type 3 | 4 | Second |
| Washroom Type 4 | 0 | |
| Washroom Type 5 | 0 |
| Total Area: | 0.00 |
| Approximatly Age: | 16-30 |
| Property Type: | Semi-Detached |
| Style: | 2-Storey |
| Exterior: | Brick, Vinyl Siding |
| Garage Type: | Attached |
| (Parking/)Drive: | Mutual |
| Drive Parking Spaces: | 2 |
| Park #1 | |
| Parking Type: | Mutual |
| Park #2 | |
| Parking Type: | Mutual |
| Pool: | None |
| Approximatly Age: | 16-30 |
| Approximatly Square Footage: | 1100-1500 |
| Property Features: | Fenced Yard, Library |
| CAC Included: | N |
| Water Included: | N |
| Cabel TV Included: | N |
| Common Elements Included: | N |
| Heat Included: | N |
| Parking Included: | N |
| Condo Tax Included: | N |
| Building Insurance Included: | N |
| Fireplace/Stove: | N |
| Heat Type: | Forced Air |
| Central Air Conditioning: | Central Air |
| Central Vac: | N |
| Laundry Level: | Syste |
| Ensuite Laundry: | F |
| Elevator Lift: | False |
| Sewers: | Sewer |
$
%
Years
This calculator is for demonstration purposes only. Always consult a professional
financial advisor before making personal financial decisions.
| Although the information displayed is believed to be accurate, no warranties or representations are made of any kind. |
| FRIENDS REALTY POINT |
|
|

Shawn Syed, AMP
Broker
Dir:
416-786-7848
Bus:
(416) 494-7653
Fax:
1 866 229 3159
| Book Showing | Email a Friend |
Jump To:
At a Glance:
| Type: | Freehold - Semi-Detached |
| Area: | Simcoe |
| Municipality: | Barrie |
| Neighbourhood: | Painswick South |
| Style: | 2-Storey |
| Approximate Age: | 16-30 |
| Tax: | $3,857.23 |
| Beds: | 3 |
| Baths: | 3 |
| Fireplace: | N |
| Pool: | None |
Locatin Map:
Payment Calculator:

