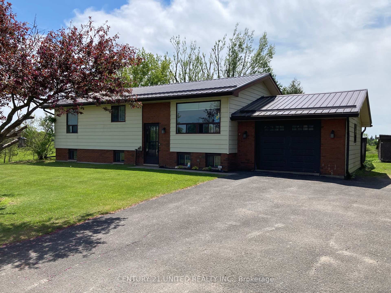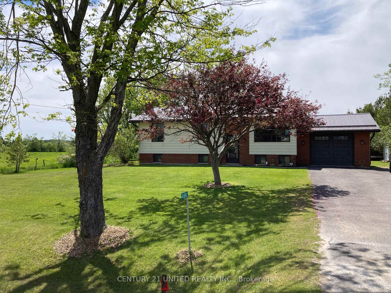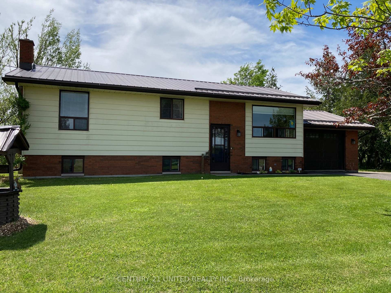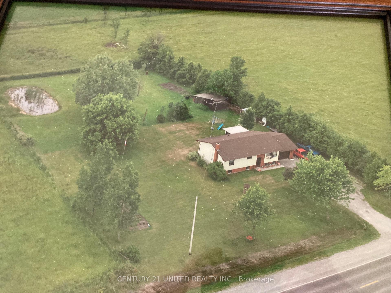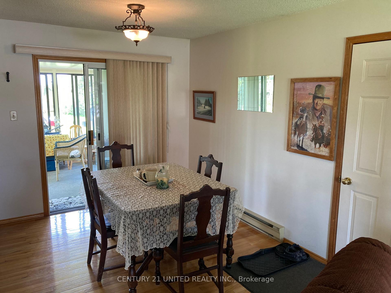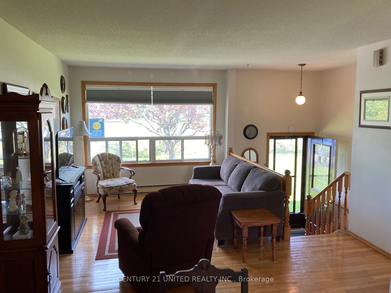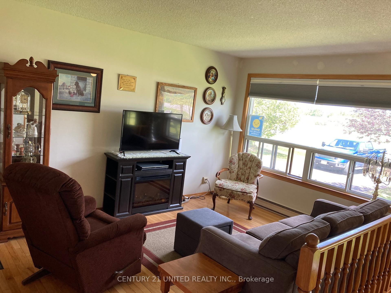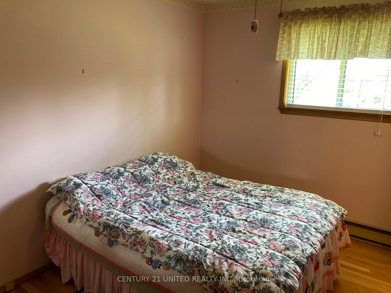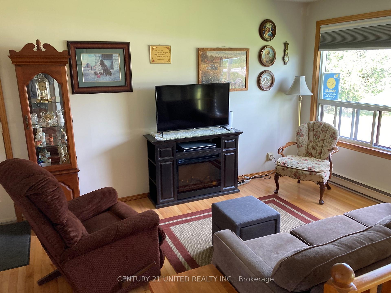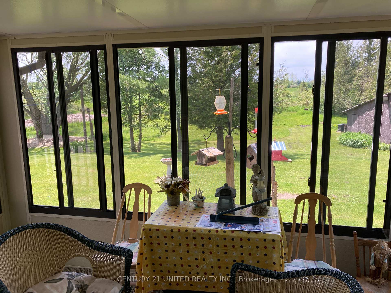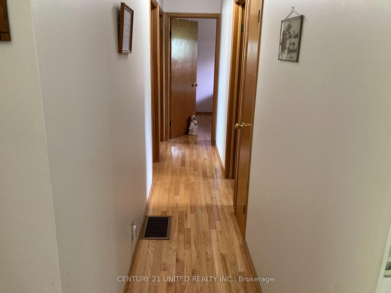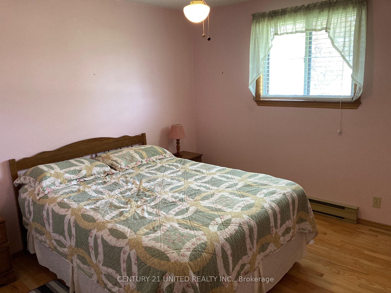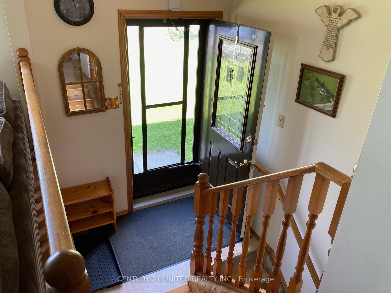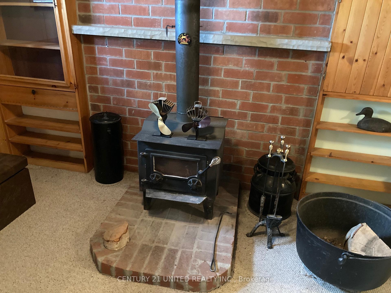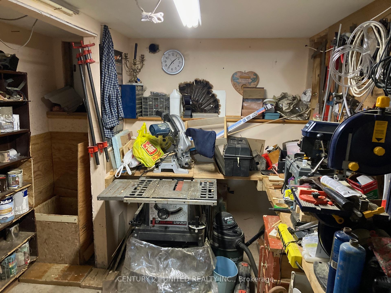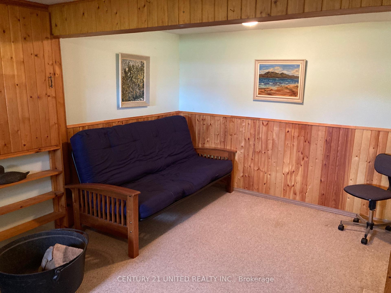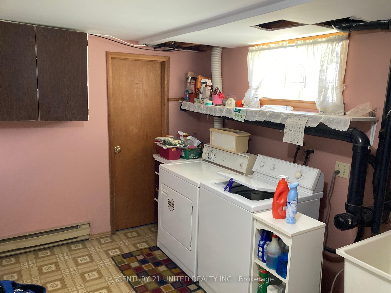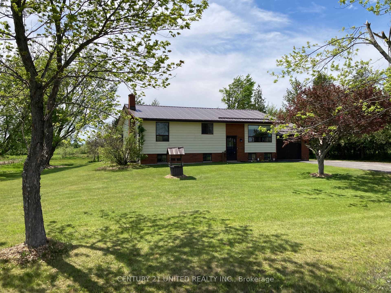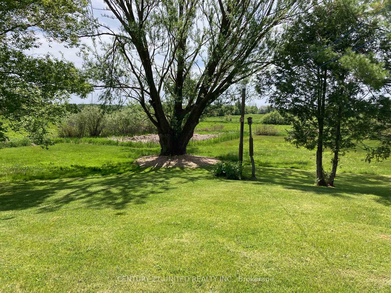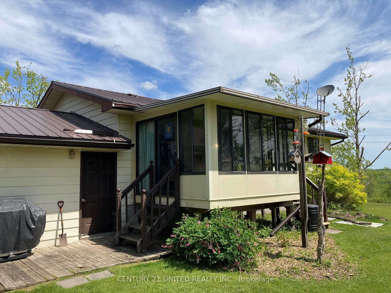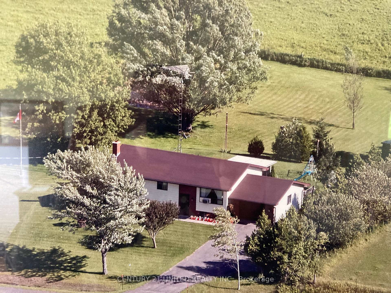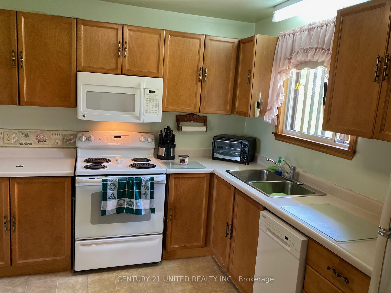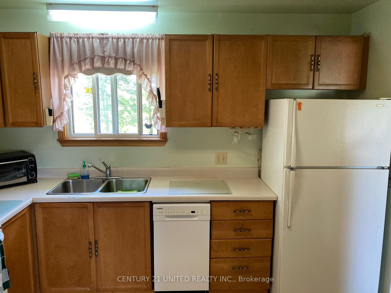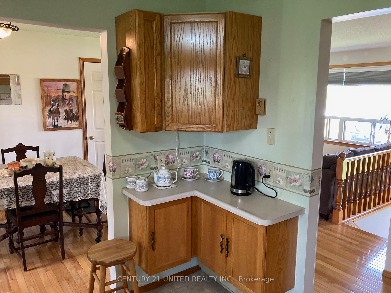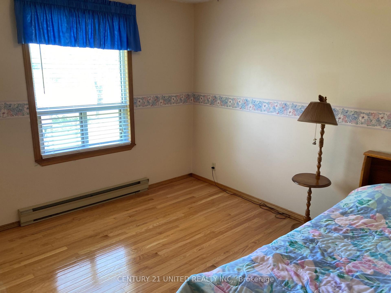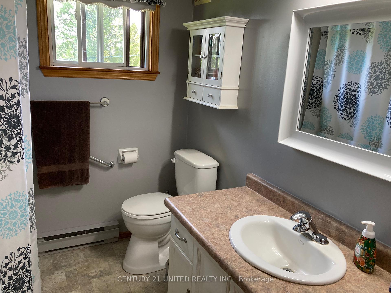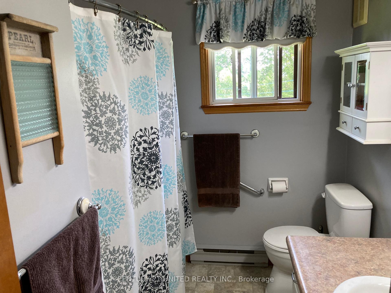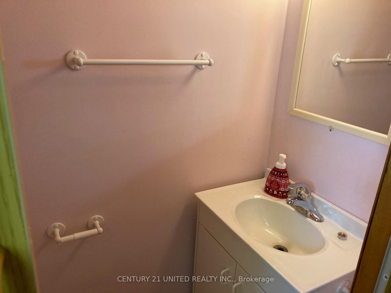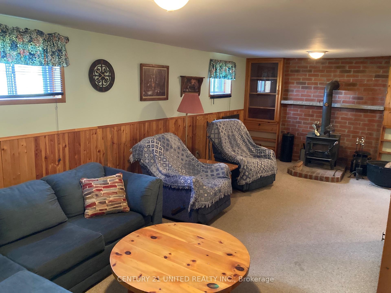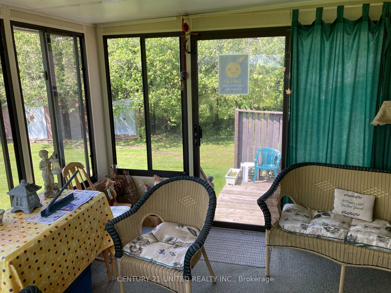$624,900
Available - For Sale
Listing ID: X12181657
496 Pigeon Lake Road , Kawartha Lakes, K9V 4R3, Kawartha Lakes
| Escape to your own private retreat! This charming 3-bedroom bungalow is nestled on a picturesque one-acre lot, surrounded by peaceful farm fields with no neighbors in sight. Step inside to find beautifully maintained hardwood floors that add warmth and character throughout. Enjoy year-round serenity in the delightful three-season sunroom perfect for morning coffee or evening relaxation. The attached garage offers convenient access to the home, making every arrival effortless. With numerous updates and meticulous care, this home is move-in ready! If you're looking for privacy, tranquility, and timeless charm, this is the property for you. Don't forget the wood stove for those cold winter nights. All this located minutes to Lindsay and all the amenities it has to offer. |
| Price | $624,900 |
| Taxes: | $3179.34 |
| Occupancy: | Owner |
| Address: | 496 Pigeon Lake Road , Kawartha Lakes, K9V 4R3, Kawartha Lakes |
| Acreage: | .50-1.99 |
| Directions/Cross Streets: | Settlers Road |
| Rooms: | 9 |
| Rooms +: | 5 |
| Bedrooms: | 3 |
| Bedrooms +: | 1 |
| Family Room: | F |
| Basement: | Full, Finished |
| Level/Floor | Room | Length(ft) | Width(ft) | Descriptions | |
| Room 1 | Main | Kitchen | 10.82 | 9.18 | |
| Room 2 | Main | Dining Ro | 9.51 | 8.86 | |
| Room 3 | Main | Living Ro | 14.43 | 9.84 | |
| Room 4 | Main | Primary B | 12.46 | 7.87 | 2 Pc Ensuite |
| Room 5 | Main | Bedroom 2 | 11.15 | 9.84 | |
| Room 6 | Main | Bedroom 3 | 11.15 | 10.17 | |
| Room 7 | Main | Sunroom | 11.48 | 9.84 | |
| Room 8 | Basement | Family Ro | 21.98 | 18.37 | L-Shaped Room |
| Room 9 | Basement | Bedroom 4 | 11.48 | 8.86 | |
| Room 10 | Basement | Laundry | 17.71 | 10.17 | |
| Room 11 | Basement | Workshop | 9.18 | 8.86 | |
| Room 12 | Basement | Cold Room | 9.84 | 3.94 |
| Washroom Type | No. of Pieces | Level |
| Washroom Type 1 | 4 | Main |
| Washroom Type 2 | 2 | Main |
| Washroom Type 3 | 0 | |
| Washroom Type 4 | 0 | |
| Washroom Type 5 | 0 |
| Total Area: | 0.00 |
| Approximatly Age: | 31-50 |
| Property Type: | Detached |
| Style: | Bungalow-Raised |
| Exterior: | Aluminum Siding, Brick |
| Garage Type: | Attached |
| (Parking/)Drive: | Private Do |
| Drive Parking Spaces: | 6 |
| Park #1 | |
| Parking Type: | Private Do |
| Park #2 | |
| Parking Type: | Private Do |
| Pool: | None |
| Other Structures: | Garden Shed, S |
| Approximatly Age: | 31-50 |
| Approximatly Square Footage: | 700-1100 |
| Property Features: | Clear View |
| CAC Included: | N |
| Water Included: | N |
| Cabel TV Included: | N |
| Common Elements Included: | N |
| Heat Included: | N |
| Parking Included: | N |
| Condo Tax Included: | N |
| Building Insurance Included: | N |
| Fireplace/Stove: | Y |
| Heat Type: | Baseboard |
| Central Air Conditioning: | Window Unit |
| Central Vac: | N |
| Laundry Level: | Syste |
| Ensuite Laundry: | F |
| Sewers: | Septic |
| Water: | Drilled W |
| Water Supply Types: | Drilled Well |
| Utilities-Hydro: | Y |
$
%
Years
This calculator is for demonstration purposes only. Always consult a professional
financial advisor before making personal financial decisions.
| Although the information displayed is believed to be accurate, no warranties or representations are made of any kind. |
| CENTURY 21 UNITED REALTY INC. |
|
|

Shawn Syed, AMP
Broker
Dir:
416-786-7848
Bus:
(416) 494-7653
Fax:
1 866 229 3159
| Book Showing | Email a Friend |
Jump To:
At a Glance:
| Type: | Freehold - Detached |
| Area: | Kawartha Lakes |
| Municipality: | Kawartha Lakes |
| Neighbourhood: | Ops |
| Style: | Bungalow-Raised |
| Approximate Age: | 31-50 |
| Tax: | $3,179.34 |
| Beds: | 3+1 |
| Baths: | 2 |
| Fireplace: | Y |
| Pool: | None |
Locatin Map:
Payment Calculator:

