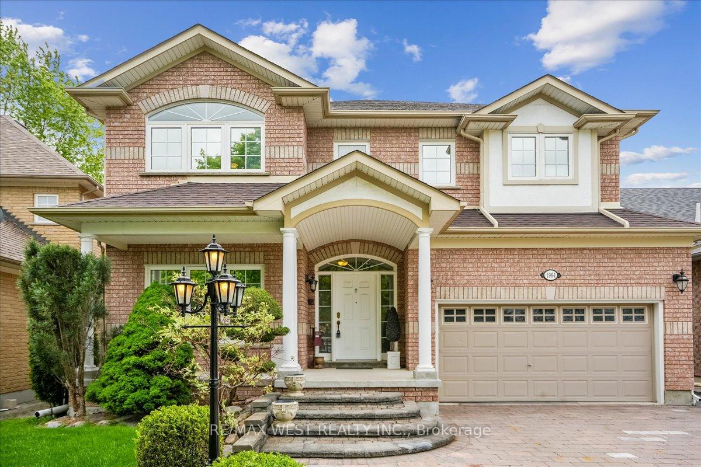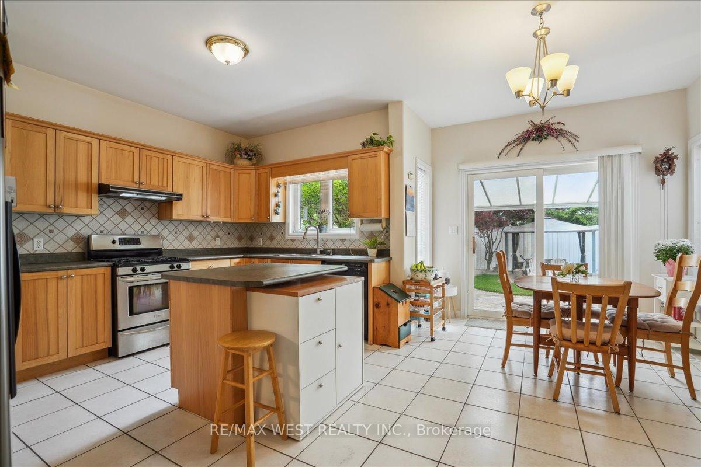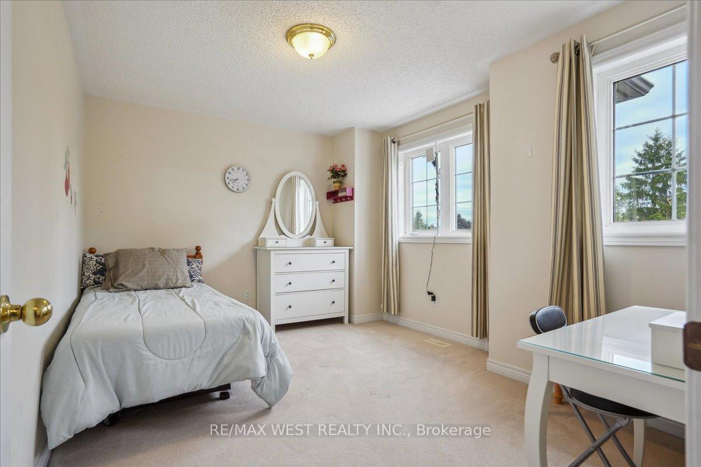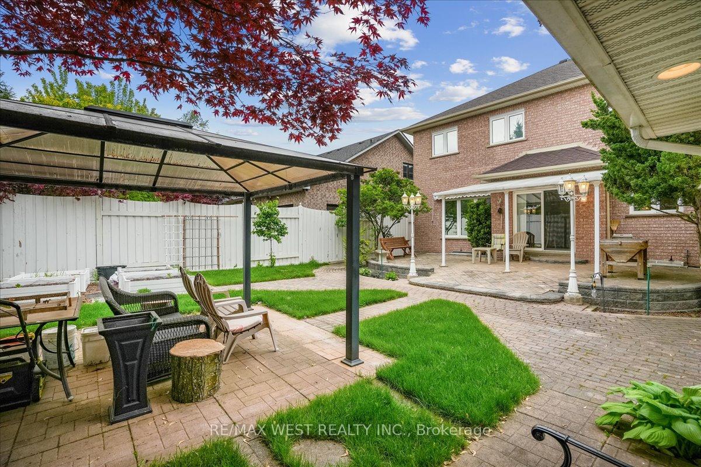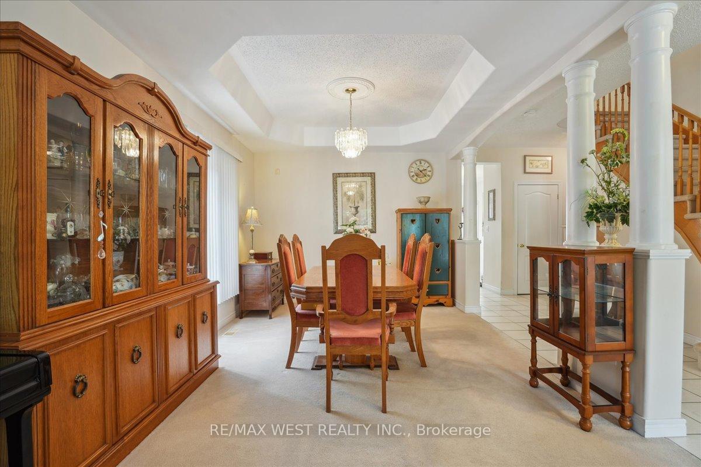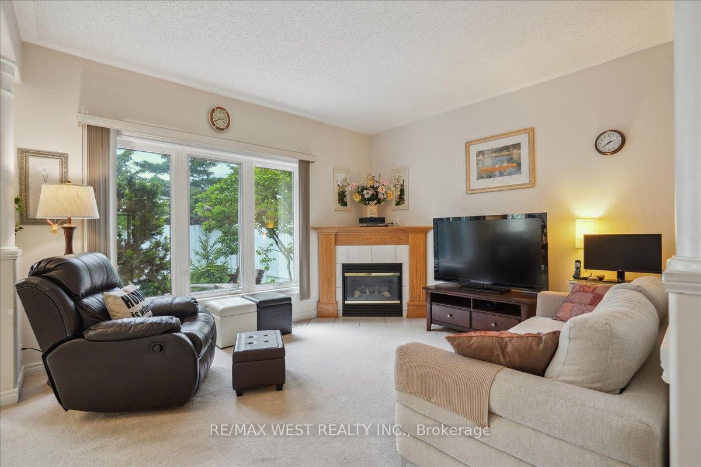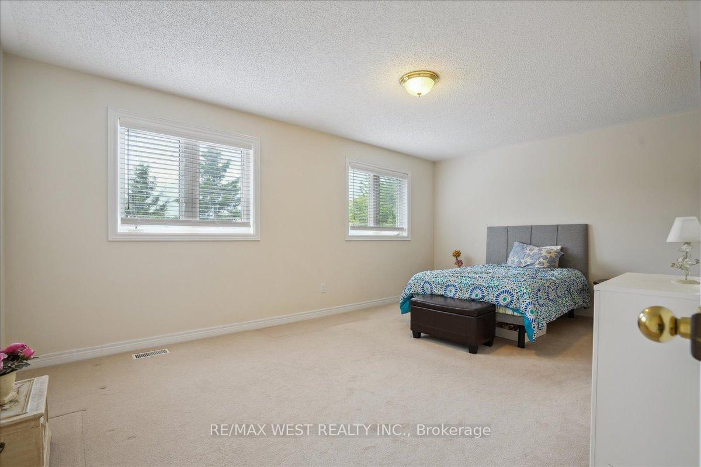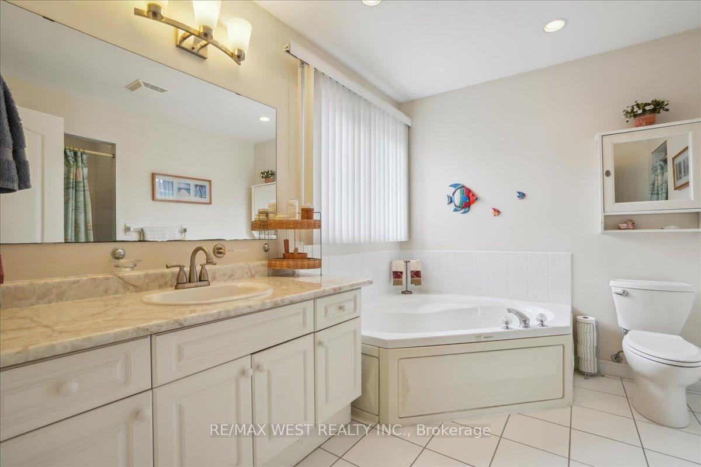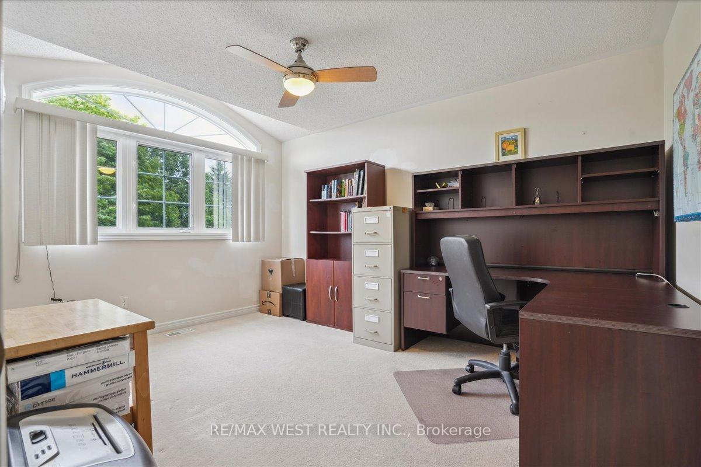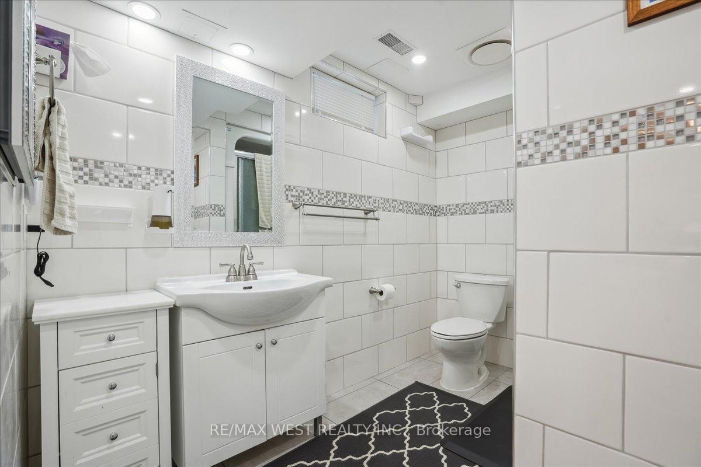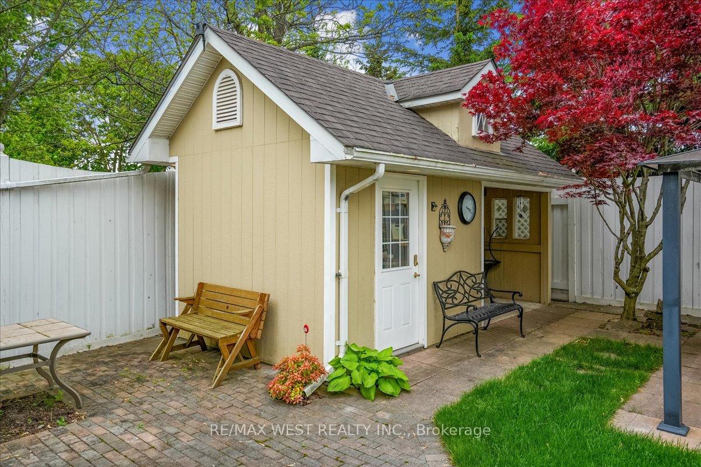$1,149,999
Available - For Sale
Listing ID: E12192059
1964 Walreg Driv , Oshawa, L1G 7W1, Durham
| Welcome to this beautifully custom-built home in Oshawa's prestigious Samac neighborhood, just steps from the tranquil Samac Forest. This bright and spacious residence features 4 large bedrooms and a finished basement with an in-law suite and a large cold room perfect for extended family or added rental potential. The home is filled with natural light and offers a warm, inviting atmosphere with plenty of room to grow. Enjoy a spacious backyard with a large shed for storage and a two-car garage for added convenience. Ideally located within walking distance to Ontario Tech University, Durham College, public transit, and quick access to Hwy 407, this property is perfect for families, students, or investors alike. |
| Price | $1,149,999 |
| Taxes: | $7502.00 |
| Assessment Year: | 2024 |
| Occupancy: | Owner |
| Address: | 1964 Walreg Driv , Oshawa, L1G 7W1, Durham |
| Directions/Cross Streets: | Simcoe st N/ Conlin rd |
| Rooms: | 8 |
| Rooms +: | 4 |
| Bedrooms: | 4 |
| Bedrooms +: | 1 |
| Family Room: | T |
| Basement: | Finished |
| Level/Floor | Room | Length(ft) | Width(ft) | Descriptions | |
| Room 1 | Main | Living Ro | 10.66 | 25.91 | Combined w/Dining, Broadloom |
| Room 2 | Main | Dining Ro | 10.66 | 25.91 | Combined w/Living, Broadloom |
| Room 3 | Main | Kitchen | 11.61 | 14.46 | Pantry, Tile Floor |
| Room 4 | Main | Breakfast | 14.83 | 9.28 | Combined w/Kitchen, Tile Floor |
| Room 5 | Main | Family Ro | 13.32 | 12.37 | Fireplace, Broadloom |
| Room 6 | Main | Mud Room | 6.36 | 8.17 | Access To Garage, Tile Floor |
| Room 7 | Second | Primary B | 11.48 | 18.04 | Broadloom, 4 Pc Ensuite |
| Room 8 | Second | Bedroom 2 | 13.84 | 11.78 | Broadloom, Large Window, Closet |
| Room 9 | Second | Bedroom 3 | 10.56 | 13.74 | Broadloom, Large Window, Large Closet |
| Room 10 | Second | Bedroom 4 | 13.55 | 10.53 | Broadloom, Closet, Large Window |
| Room 11 | Basement | Bedroom 5 | 10.63 | 9.97 | 3 Pc Ensuite, Ceramic Floor |
| Room 12 | Basement | Den | 7.54 | 11.18 | Ceramic Floor |
| Room 13 | Basement | Laundry | 7.12 | 13.94 | Ceramic Floor |
| Room 14 | Basement | Kitchen | 8.27 | 6.46 | Ceramic Floor |
| Room 15 | Basement | Recreatio | 14.96 | 19.02 | Ceramic Floor |
| Washroom Type | No. of Pieces | Level |
| Washroom Type 1 | 3 | Basement |
| Washroom Type 2 | 2 | Main |
| Washroom Type 3 | 4 | Second |
| Washroom Type 4 | 0 | |
| Washroom Type 5 | 0 |
| Total Area: | 0.00 |
| Property Type: | Detached |
| Style: | 2-Storey |
| Exterior: | Brick |
| Garage Type: | Attached |
| (Parking/)Drive: | Private Do |
| Drive Parking Spaces: | 4 |
| Park #1 | |
| Parking Type: | Private Do |
| Park #2 | |
| Parking Type: | Private Do |
| Pool: | None |
| Approximatly Square Footage: | 2000-2500 |
| CAC Included: | N |
| Water Included: | N |
| Cabel TV Included: | N |
| Common Elements Included: | N |
| Heat Included: | N |
| Parking Included: | N |
| Condo Tax Included: | N |
| Building Insurance Included: | N |
| Fireplace/Stove: | Y |
| Heat Type: | Forced Air |
| Central Air Conditioning: | Central Air |
| Central Vac: | Y |
| Laundry Level: | Syste |
| Ensuite Laundry: | F |
| Sewers: | Sewer |
$
%
Years
This calculator is for demonstration purposes only. Always consult a professional
financial advisor before making personal financial decisions.
| Although the information displayed is believed to be accurate, no warranties or representations are made of any kind. |
| RE/MAX WEST REALTY INC. |
|
|

Shawn Syed, AMP
Broker
Dir:
416-786-7848
Bus:
(416) 494-7653
Fax:
1 866 229 3159
| Book Showing | Email a Friend |
Jump To:
At a Glance:
| Type: | Freehold - Detached |
| Area: | Durham |
| Municipality: | Oshawa |
| Neighbourhood: | Samac |
| Style: | 2-Storey |
| Tax: | $7,502 |
| Beds: | 4+1 |
| Baths: | 4 |
| Fireplace: | Y |
| Pool: | None |
Locatin Map:
Payment Calculator:

