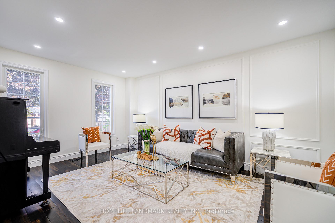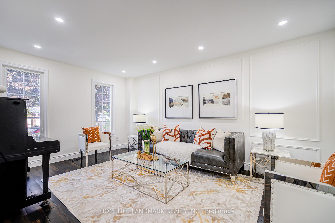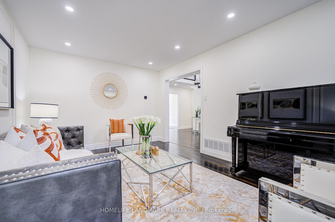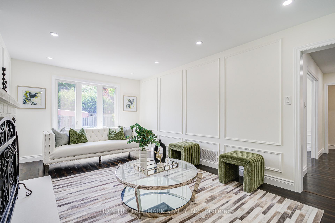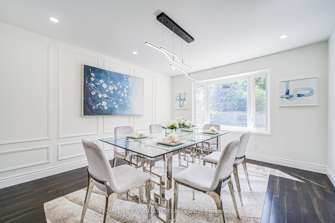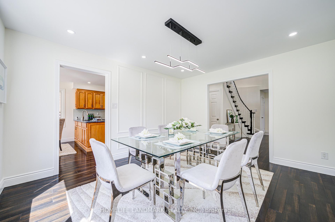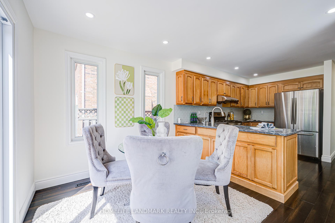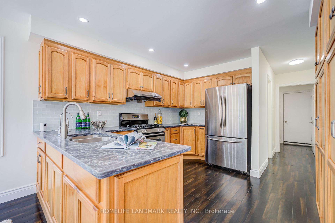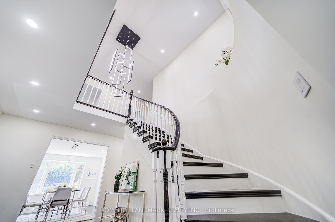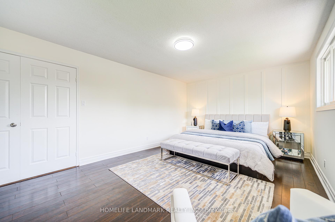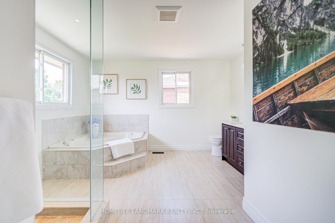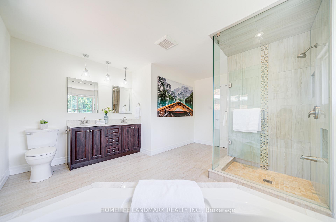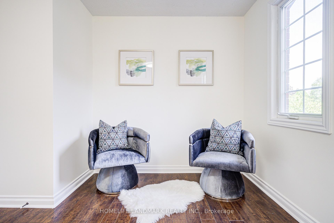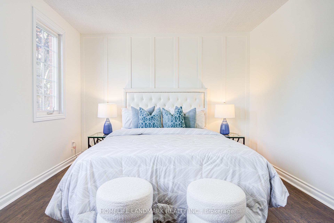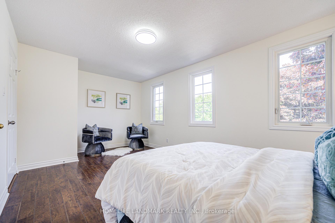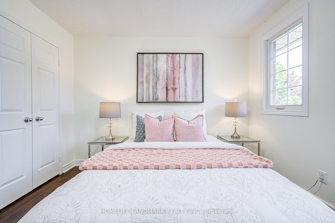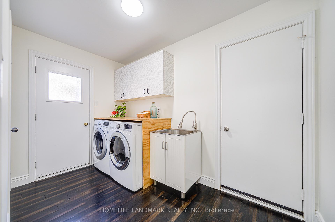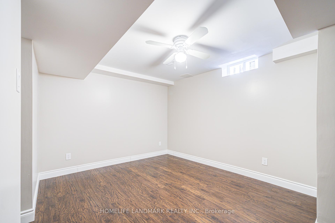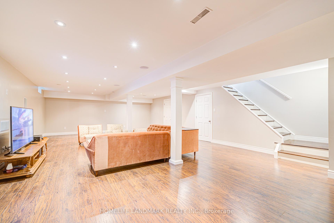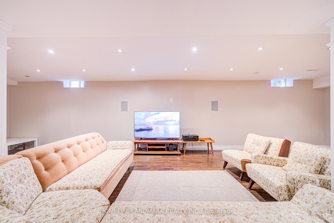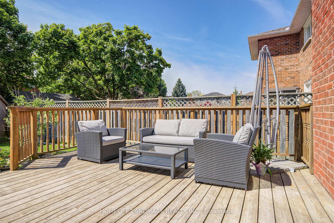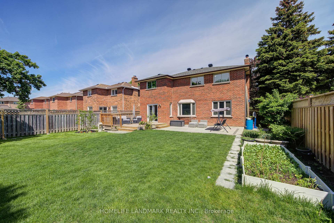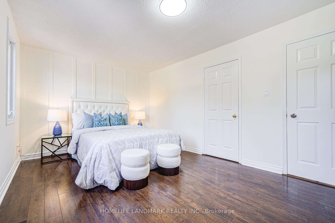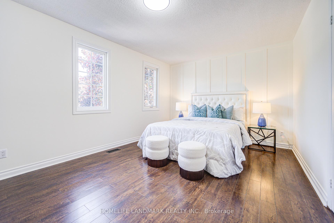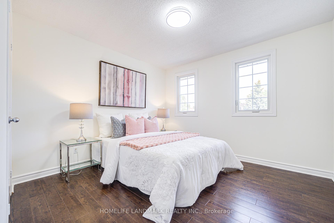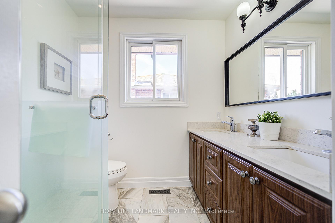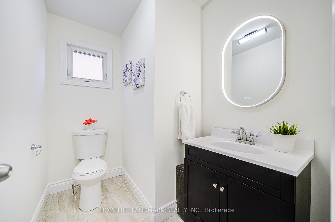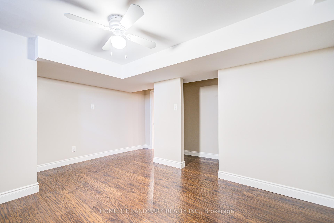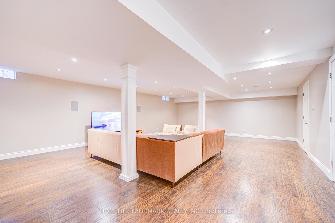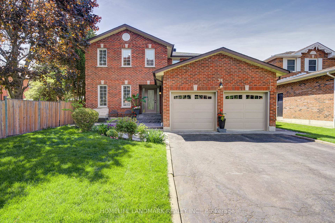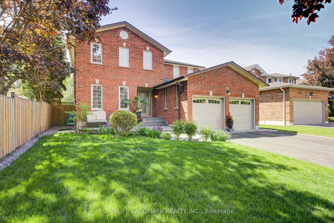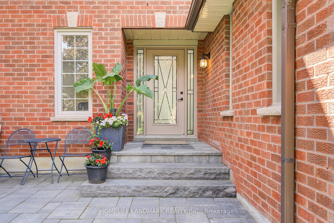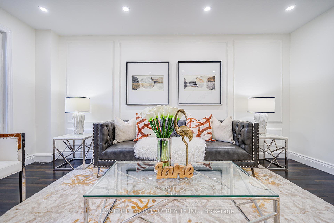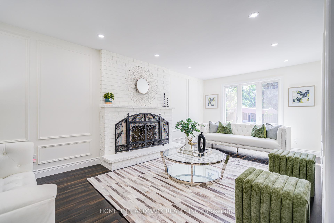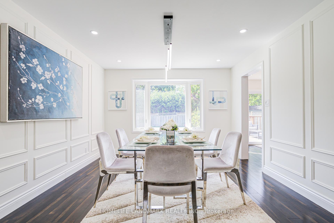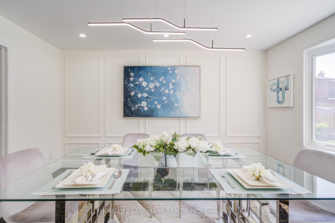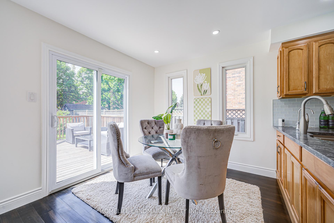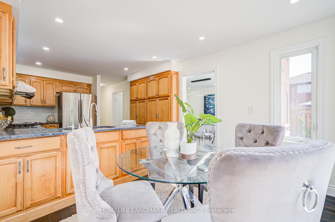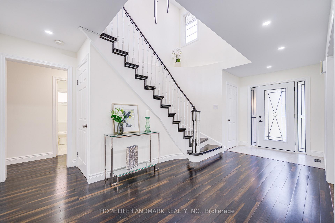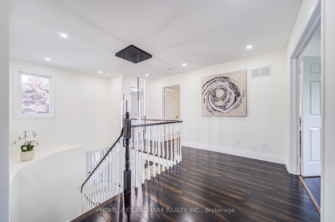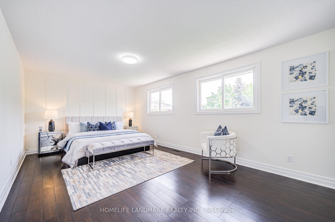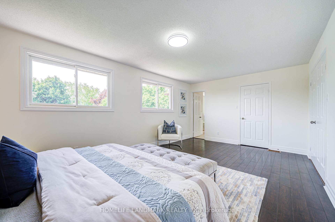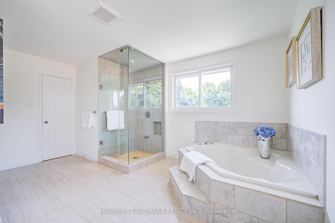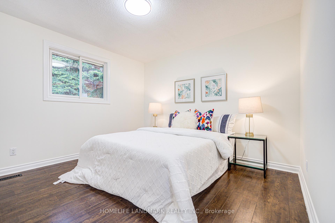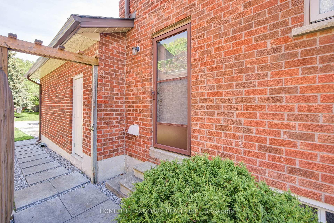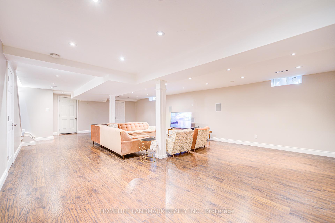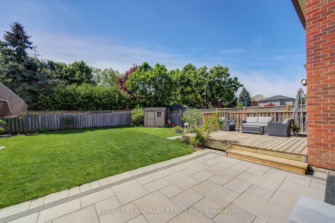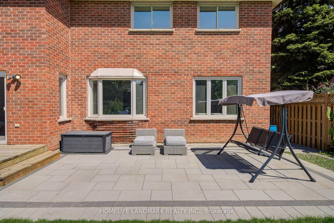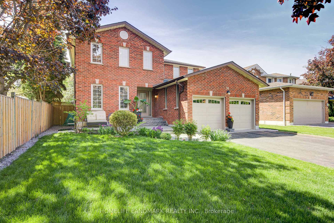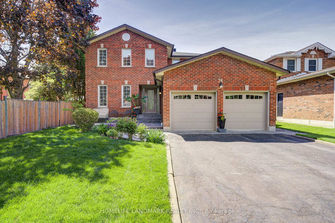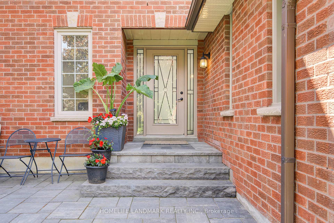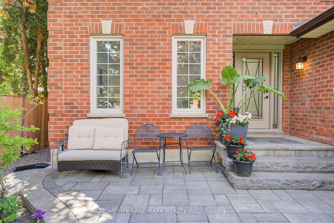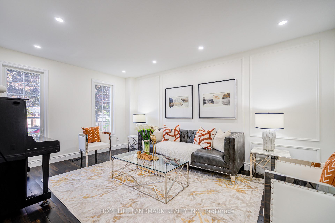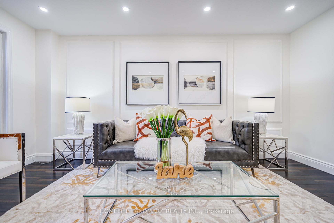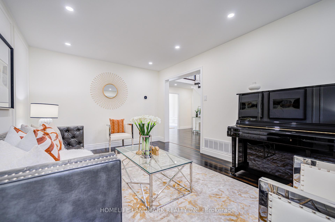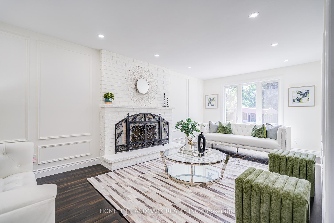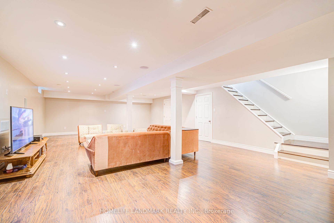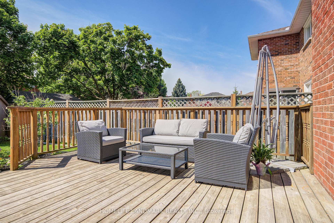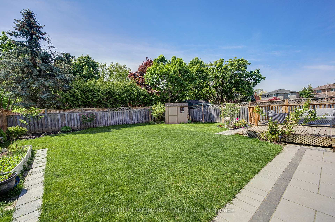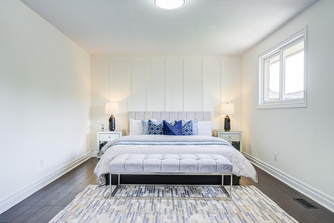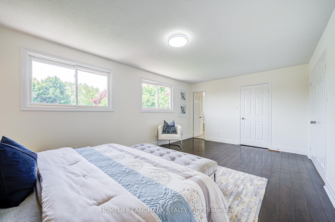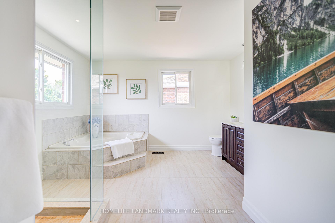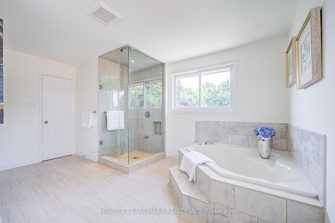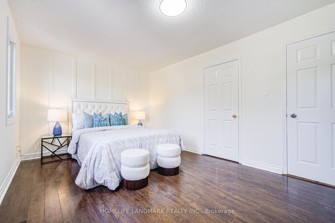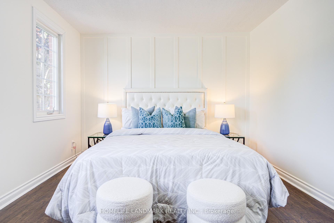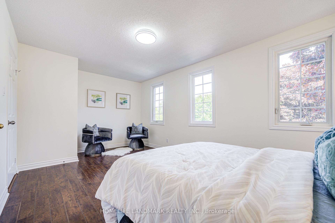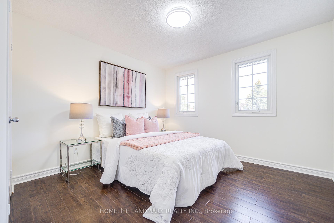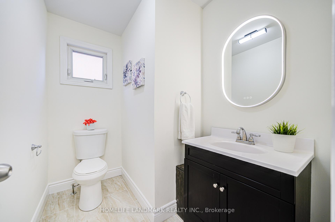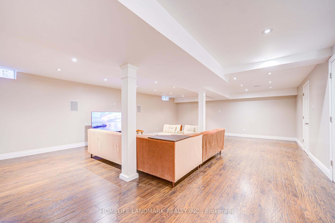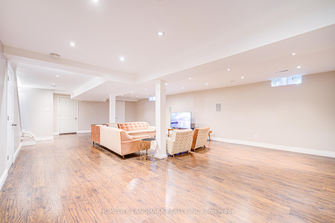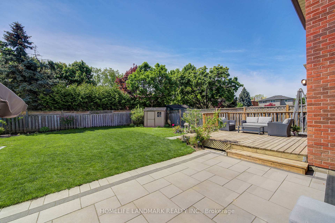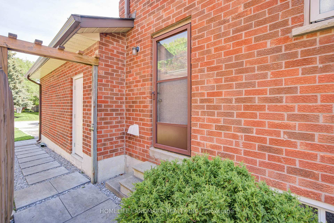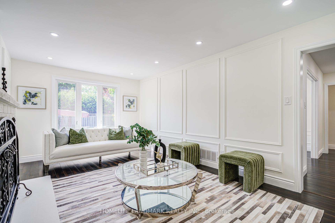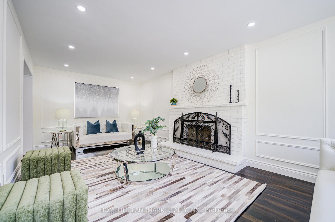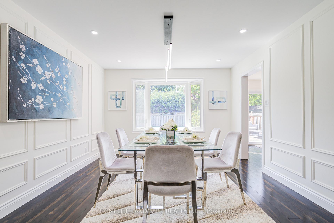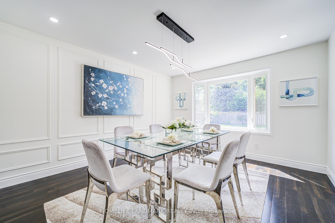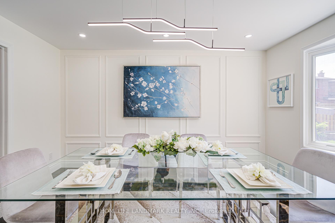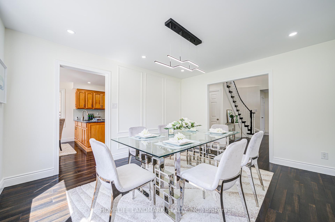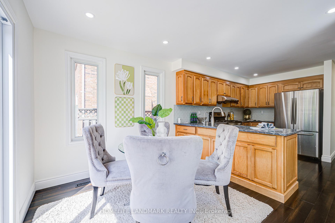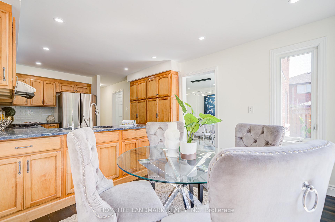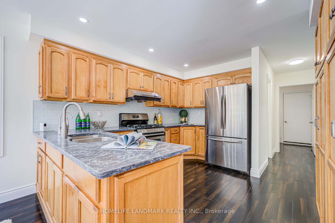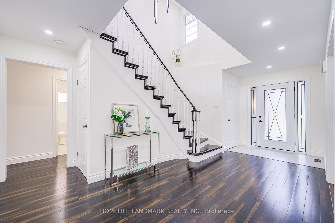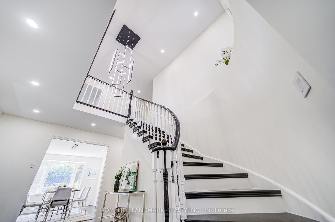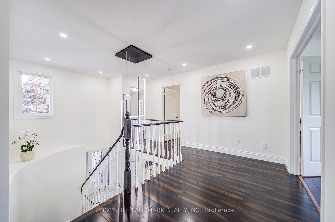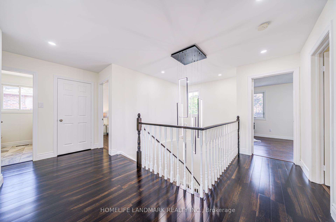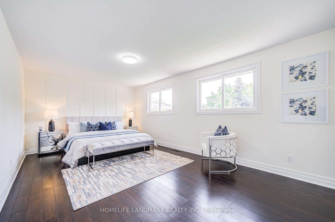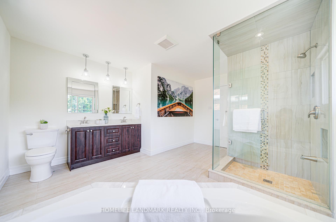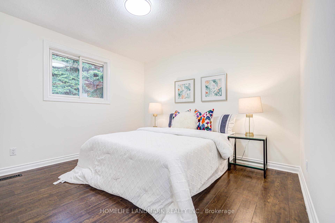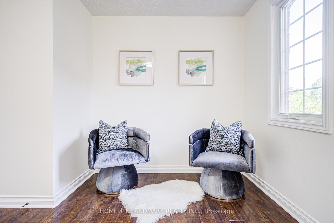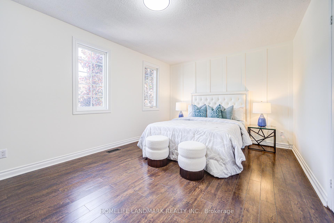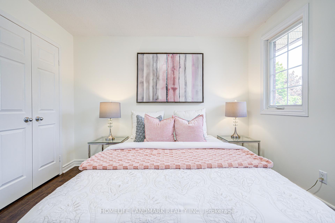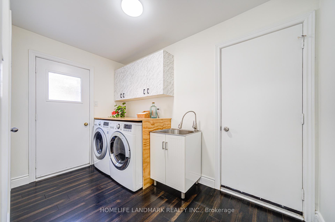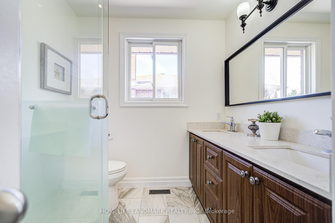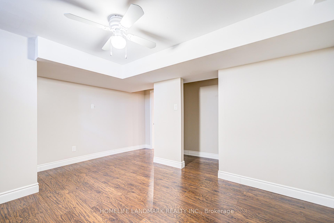$1,368,000
Available - For Sale
Listing ID: N12177681
78 Doris Cres , Newmarket, L3Y 7V4, York
| Fabulous 4+1 Bdrm Detached House in a Desired Area of Newmarket. Approx. 3,800 Sq.Ft of Finished Living Space. Over 200k in Upgrades. Upgraded kitchen with high-end custom solid wood KraftMaid cabinetry featuring soft-close drawers and doors, optimized storage solutions, quartz countertops, and a modern backsplash (2017, cost over $35K). Pot lights throughout the main floor and second-floor common areas (2025). Smooth ceilings throughout the main floor and second-floor common areas (2025). New roof (2024). Elegant interlocking stonework in both the front yard and backyard (2020), adding great curb appeal. Upgraded bathroom with modern cabinetry, tiled flooring, and a sleek glass shower enclosure (2019). *** Well-maintained home with a great layout, south-facing backyard, sun-filled family and dining area, and a highly functional open-concept kitchen. Direct access to garage. *** Professionally finished basement featuring an open-concept recreation room, additional 5th bedroom, and built-in speakers for entertainment. *** Close to schools, Yonge St corridor, Costco, shopping plaza, golf course, restaurants, and parks. Ready to move in! /// S/S Fridge (2018), S/S Stove, Range Hood (2017), S/S B/I Dishwasher (2017), Washer And Dryer (2017), AC (2024), Wood Burning F/P (As Is), Garden Shed, Light fixtures. |
| Price | $1,368,000 |
| Taxes: | $6928.12 |
| Occupancy: | Owner |
| Address: | 78 Doris Cres , Newmarket, L3Y 7V4, York |
| Directions/Cross Streets: | Yonge / Bristol / Doris |
| Rooms: | 9 |
| Rooms +: | 2 |
| Bedrooms: | 4 |
| Bedrooms +: | 1 |
| Family Room: | T |
| Basement: | Finished |
| Level/Floor | Room | Length(ft) | Width(ft) | Descriptions | |
| Room 1 | Ground | Living Ro | 15.97 | 11.12 | Pot Lights, Formal Rm, Overlooks Frontyard |
| Room 2 | Ground | Dining Ro | 21.75 | 13.87 | Pot Lights, Formal Rm, French Doors |
| Room 3 | Ground | Family Ro | 20.99 | 9.84 | Pot Lights, Ceiling Fan(s), Overlooks Backyard |
| Room 4 | Ground | Kitchen | 12.6 | 11.05 | Pot Lights, Stainless Steel Appl, Breakfast Area |
| Room 5 | Ground | Breakfast | 12.6 | 11.05 | Pot Lights, W/O To Deck, Combined w/Kitchen |
| Room 6 | Ground | Laundry | 6.33 | 11.05 | Laundry Sink, Access To Garage, W/O To Yard |
| Room 7 | Second | Primary B | 19.98 | 11.97 | 4 Pc Ensuite, Walk-In Closet(s), Overlooks Backyard |
| Room 8 | Second | Bedroom 2 | 18.37 | 10.99 | Large Window, Closet, Overlooks Frontyard |
| Room 9 | Second | Bedroom 3 | 14.6 | 10.96 | Large Window, Closet, Overlooks Frontyard |
| Room 10 | Second | Bedroom 4 | 11.51 | 11.45 | Large Window, Closet, East View |
| Room 11 | Basement | Recreatio | 33.36 | 19.98 | Built-in Speakers, Open Concept, Pot Lights |
| Room 12 | Basement | Bedroom | 14.1 | 13.87 | Laminate, Window |
| Washroom Type | No. of Pieces | Level |
| Washroom Type 1 | 2 | Ground |
| Washroom Type 2 | 4 | Second |
| Washroom Type 3 | 0 | |
| Washroom Type 4 | 0 | |
| Washroom Type 5 | 0 |
| Total Area: | 0.00 |
| Property Type: | Detached |
| Style: | 2-Storey |
| Exterior: | Brick |
| Garage Type: | Attached |
| (Parking/)Drive: | Private Do |
| Drive Parking Spaces: | 4 |
| Park #1 | |
| Parking Type: | Private Do |
| Park #2 | |
| Parking Type: | Private Do |
| Pool: | None |
| Other Structures: | Garden Shed |
| Approximatly Square Footage: | 2500-3000 |
| Property Features: | Fenced Yard, Park |
| CAC Included: | N |
| Water Included: | N |
| Cabel TV Included: | N |
| Common Elements Included: | N |
| Heat Included: | N |
| Parking Included: | N |
| Condo Tax Included: | N |
| Building Insurance Included: | N |
| Fireplace/Stove: | N |
| Heat Type: | Forced Air |
| Central Air Conditioning: | Central Air |
| Central Vac: | N |
| Laundry Level: | Syste |
| Ensuite Laundry: | F |
| Sewers: | Sewer |
$
%
Years
This calculator is for demonstration purposes only. Always consult a professional
financial advisor before making personal financial decisions.
| Although the information displayed is believed to be accurate, no warranties or representations are made of any kind. |
| HOMELIFE LANDMARK REALTY INC. |
|
|

Shawn Syed, AMP
Broker
Dir:
416-786-7848
Bus:
(416) 494-7653
Fax:
1 866 229 3159
| Book Showing | Email a Friend |
Jump To:
At a Glance:
| Type: | Freehold - Detached |
| Area: | York |
| Municipality: | Newmarket |
| Neighbourhood: | Bristol-London |
| Style: | 2-Storey |
| Tax: | $6,928.12 |
| Beds: | 4+1 |
| Baths: | 3 |
| Fireplace: | N |
| Pool: | None |
Locatin Map:
Payment Calculator:

