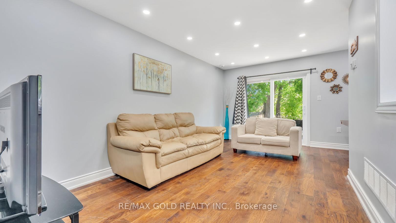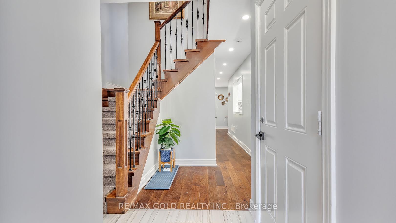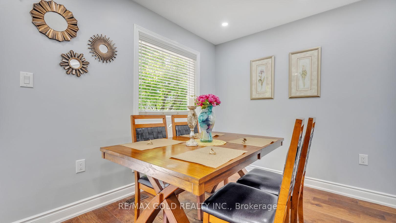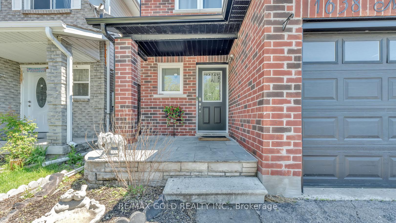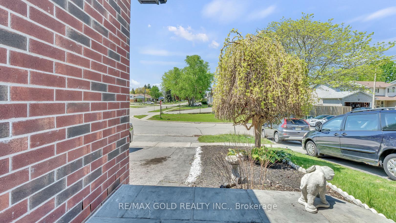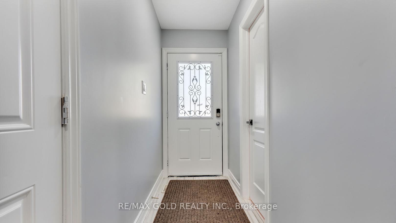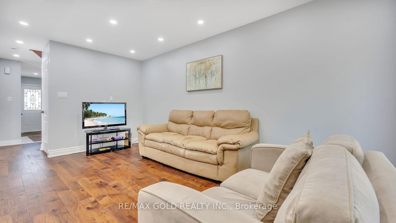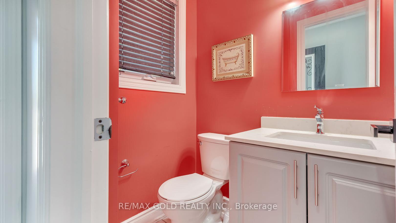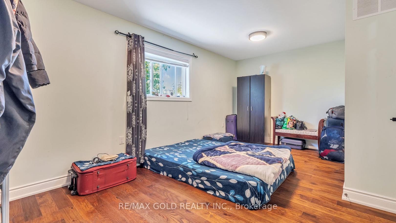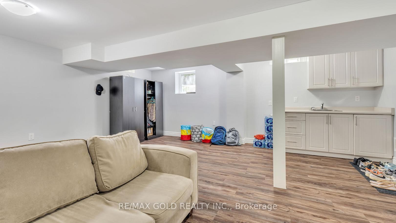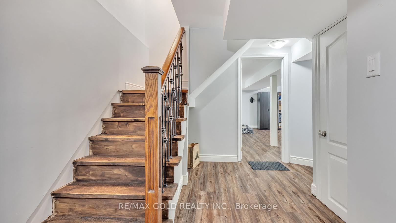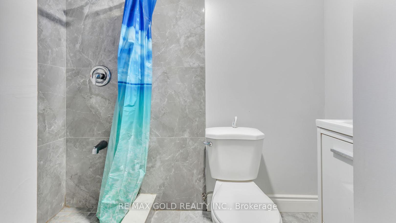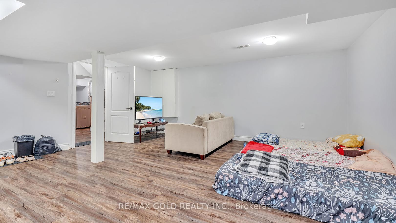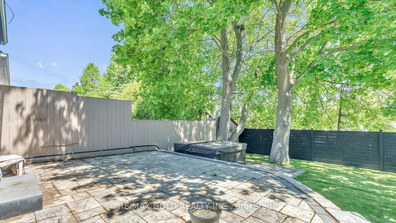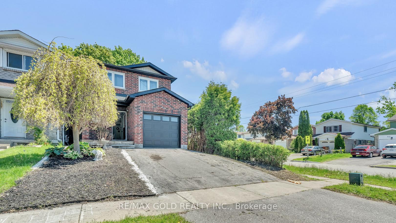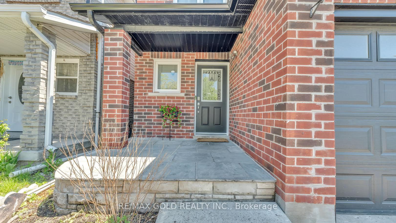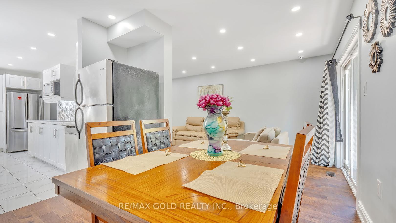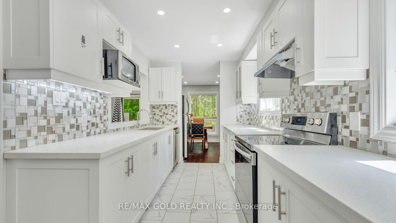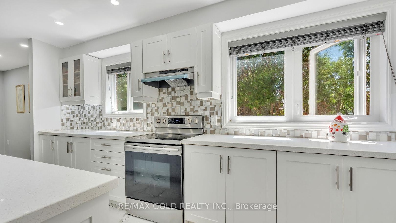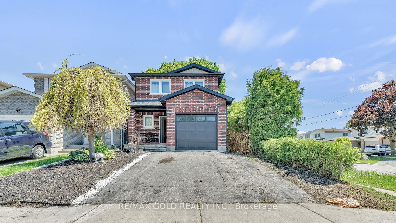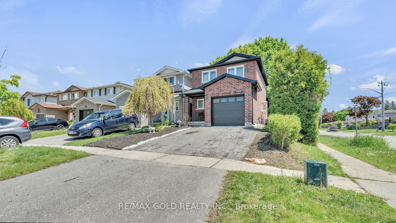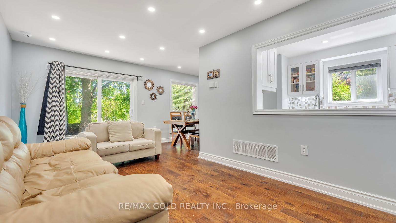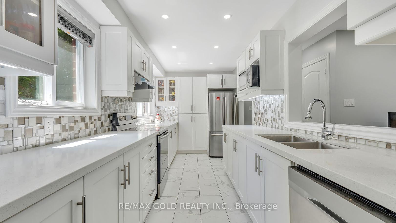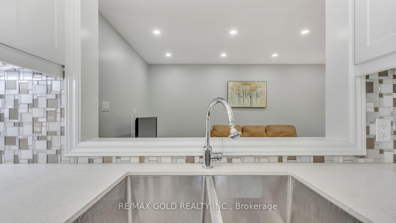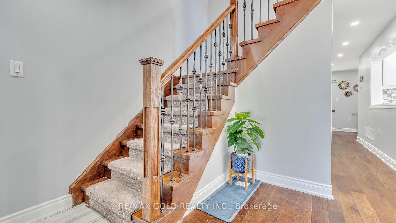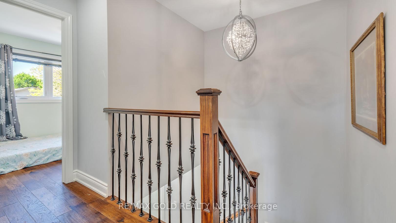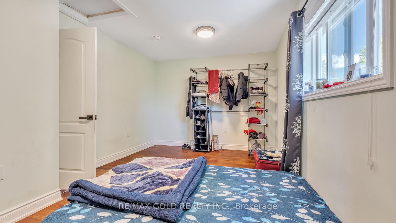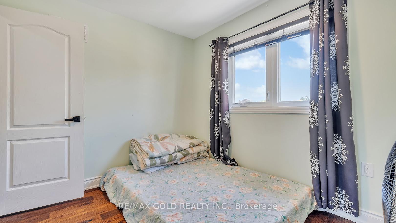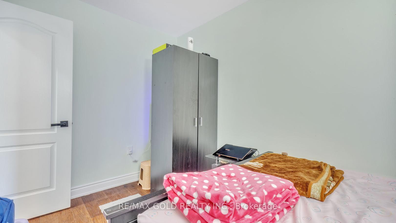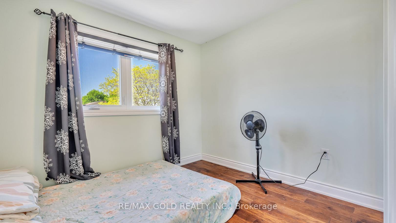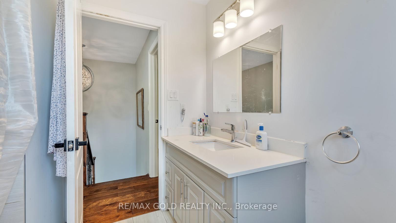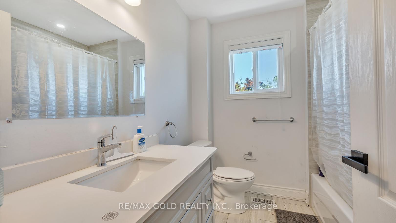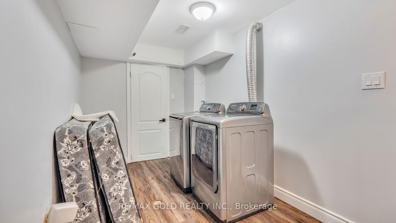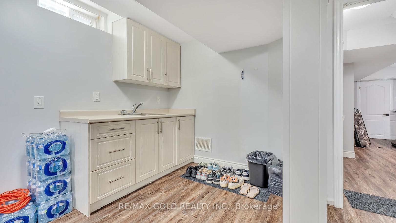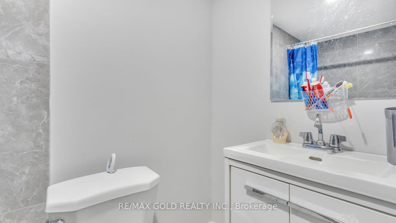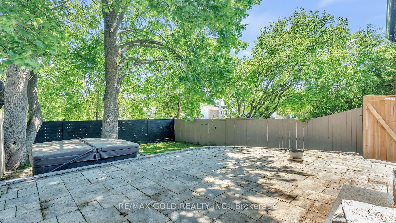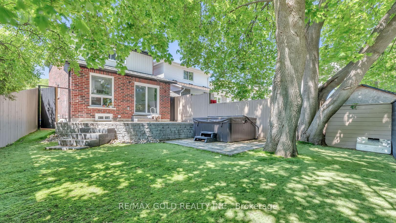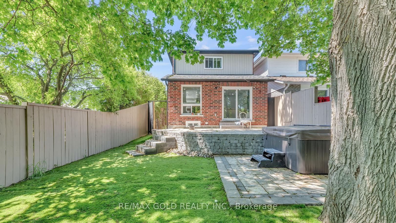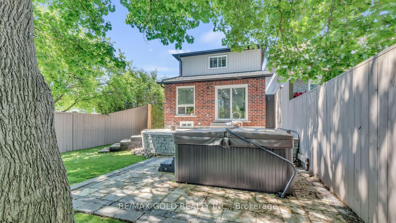$699,000
Available - For Sale
Listing ID: E12187756
1638 Norwill Cres , Oshawa, L1G 7V2, Durham
| Welcome to this stunning home, built in 2019 and nestled on a quiet corner lot with no neighbours behind. Featuring hardwood floors and smooth ceilings throughout, this home offers elegant oak stairs with wrought iron pickets. This is a move-in-ready property thats sure to impress. The modern kitchen and bathrooms boast quartz countertops, while the finished basement provides extra space for your needs and potential for rent. Entertain and unwind in your private, fully redone backyardfeaturing maintenance-free artificial grass (2 years old), a hot tub, and interlock patios (3 years old). Conveniently located near schools, UOIT/Durham College, parks, shopping, and easy access to Hwy 401/407. Amazing Property. Fully Renovated. Finished basement with egress window and an additional kitchen. The property is currently Leased at $4,800. Great for first-time home buyers and investors. Meticulously Maintained. Tenants are willing to stay or leave. Hot Water Tank is owned. (save on monthly Hot Water Rental) |
| Price | $699,000 |
| Taxes: | $5518.60 |
| Occupancy: | Tenant |
| Address: | 1638 Norwill Cres , Oshawa, L1G 7V2, Durham |
| Directions/Cross Streets: | Simcoe And Taunton |
| Rooms: | 6 |
| Rooms +: | 1 |
| Bedrooms: | 3 |
| Bedrooms +: | 1 |
| Family Room: | F |
| Basement: | Apartment, Finished |
| Level/Floor | Room | Length(ft) | Width(ft) | Descriptions | |
| Room 1 | Main | Living Ro | 18.43 | 9.97 | Hardwood Floor, Pot Lights, W/O To Yard |
| Room 2 | Main | Dining Ro | 10.33 | 7.71 | Hardwood Floor, Pot Lights |
| Room 3 | Main | Kitchen | 16.07 | 7.61 | Ceramic Floor, Renovated, Window |
| Room 4 | Second | Primary B | 18.11 | 10.59 | Hardwood Floor |
| Room 5 | Second | Bedroom 2 | 12.76 | 7.71 | Hardwood Floor |
| Room 6 | Second | Bedroom 3 | 10 | 8.63 | Hardwood Floor, Closet |
| Room 7 | Basement | Bedroom 4 | 18.11 | 25.91 | Renovated |
| Washroom Type | No. of Pieces | Level |
| Washroom Type 1 | 2 | Main |
| Washroom Type 2 | 3 | Second |
| Washroom Type 3 | 3 | Basement |
| Washroom Type 4 | 0 | |
| Washroom Type 5 | 0 |
| Total Area: | 0.00 |
| Approximatly Age: | 6-15 |
| Property Type: | Detached |
| Style: | 2-Storey |
| Exterior: | Brick |
| Garage Type: | Built-In |
| Drive Parking Spaces: | 2 |
| Pool: | None |
| Approximatly Age: | 6-15 |
| Approximatly Square Footage: | 1100-1500 |
| Property Features: | Hospital, Library |
| CAC Included: | N |
| Water Included: | N |
| Cabel TV Included: | N |
| Common Elements Included: | N |
| Heat Included: | N |
| Parking Included: | N |
| Condo Tax Included: | N |
| Building Insurance Included: | N |
| Fireplace/Stove: | N |
| Heat Type: | Forced Air |
| Central Air Conditioning: | Central Air |
| Central Vac: | N |
| Laundry Level: | Syste |
| Ensuite Laundry: | F |
| Sewers: | Sewer |
$
%
Years
This calculator is for demonstration purposes only. Always consult a professional
financial advisor before making personal financial decisions.
| Although the information displayed is believed to be accurate, no warranties or representations are made of any kind. |
| RE/MAX GOLD REALTY INC. |
|
|

Shawn Syed, AMP
Broker
Dir:
416-786-7848
Bus:
(416) 494-7653
Fax:
1 866 229 3159
| Virtual Tour | Book Showing | Email a Friend |
Jump To:
At a Glance:
| Type: | Freehold - Detached |
| Area: | Durham |
| Municipality: | Oshawa |
| Neighbourhood: | Samac |
| Style: | 2-Storey |
| Approximate Age: | 6-15 |
| Tax: | $5,518.6 |
| Beds: | 3+1 |
| Baths: | 3 |
| Fireplace: | N |
| Pool: | None |
Locatin Map:
Payment Calculator:

