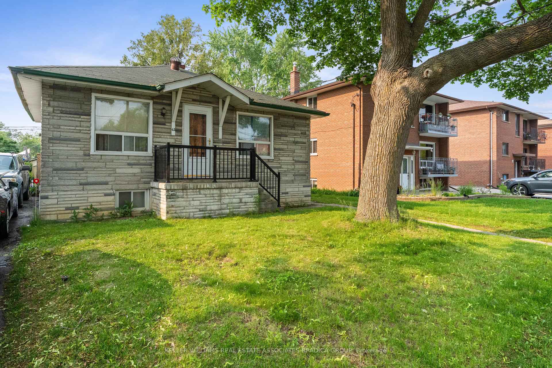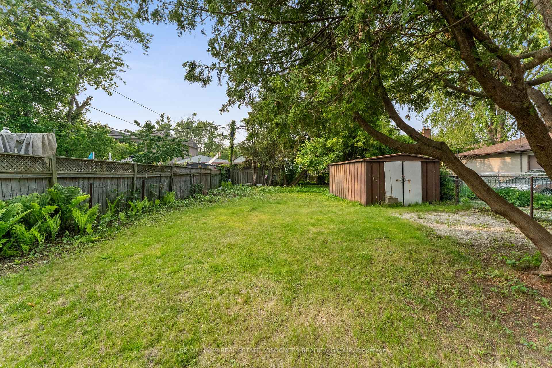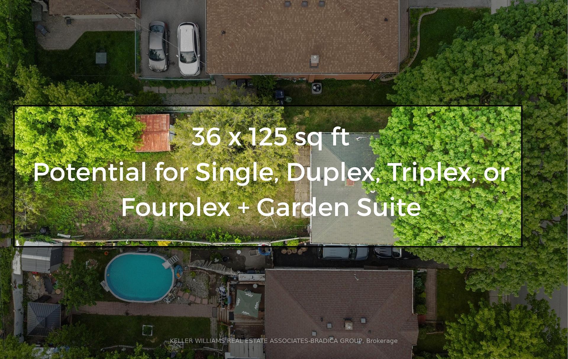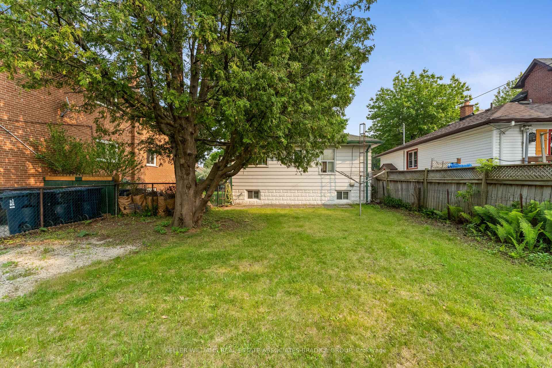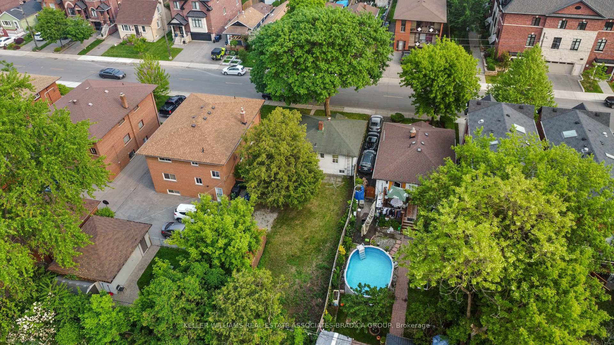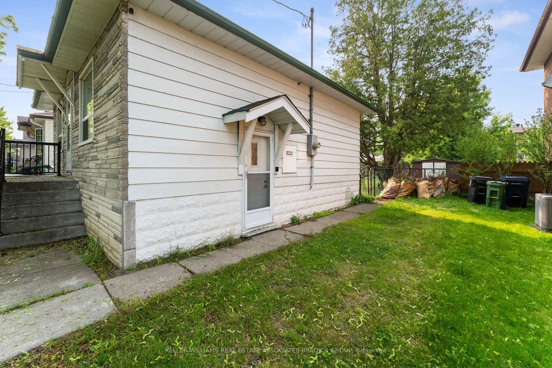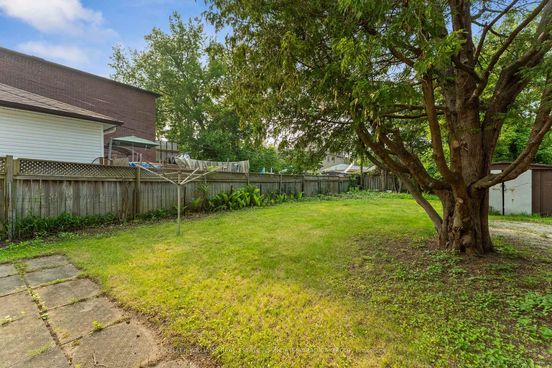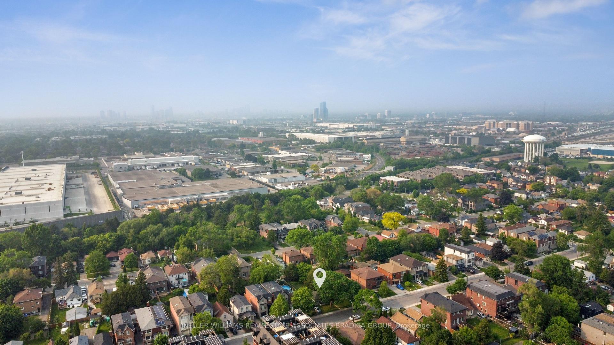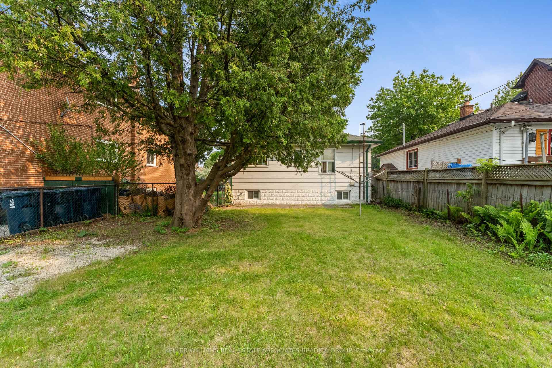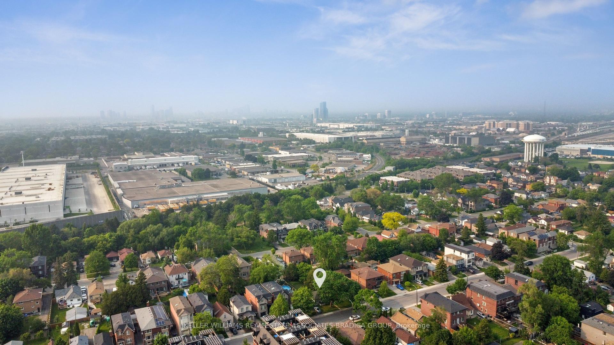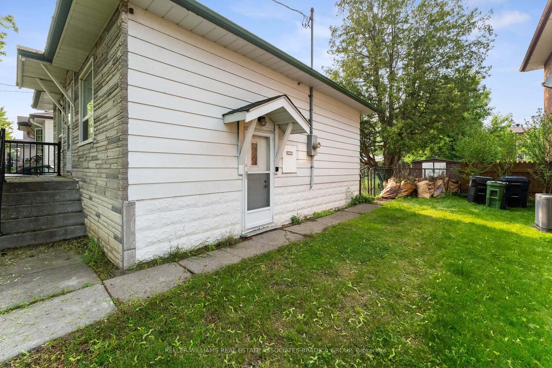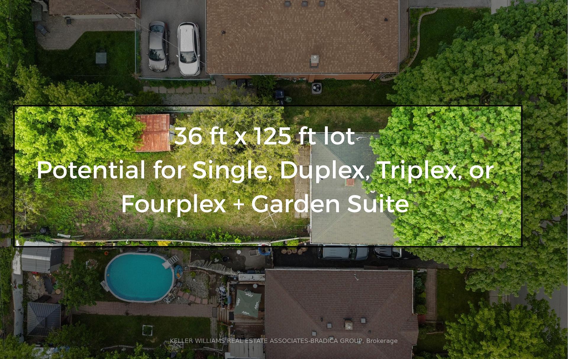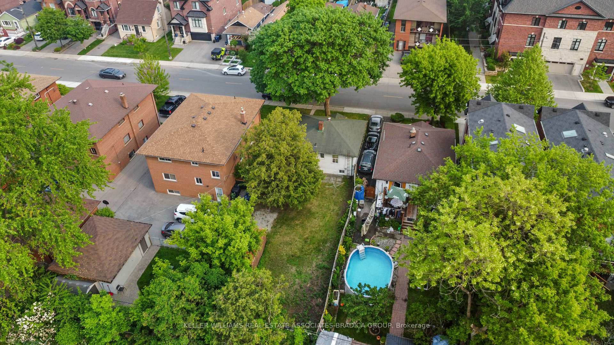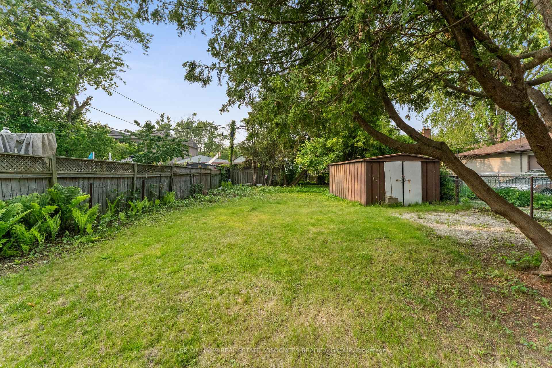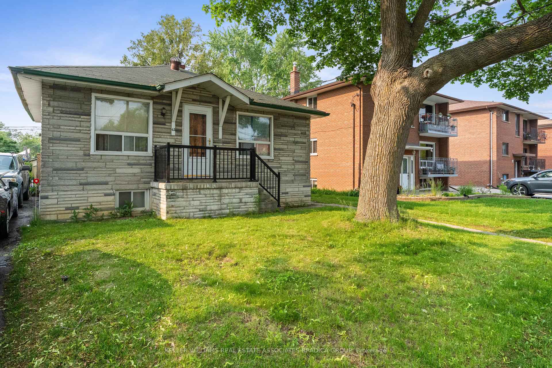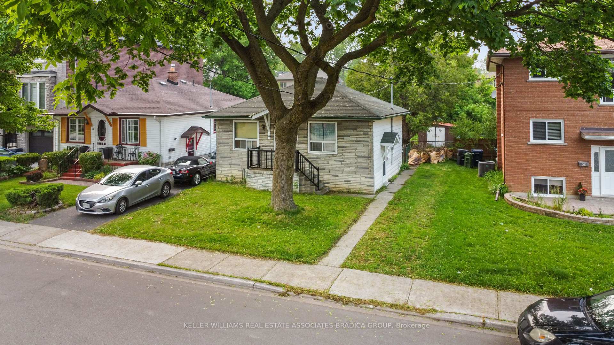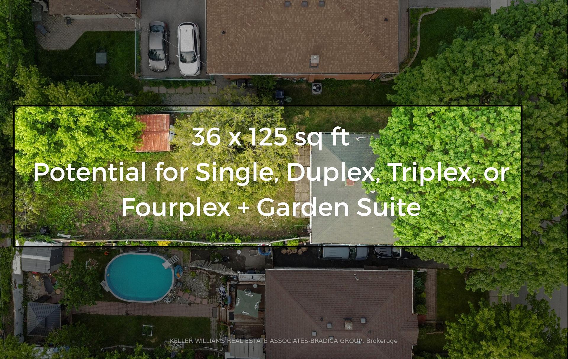$749,900
Available - For Sale
Listing ID: W12211114
62 Elder Aven , Toronto, M8W 1S4, Toronto
| A rare opportunity in the heart of Long Branch - welcome to 62 Elder Ave, a detached bungalow on a spacious 36 ft x 125 ft lot, ideal for developers, builders, or end-users looking to create something special in one of Toronto's most vibrant lakeside neighbourhoods. Investment and Development potential is huge with this wide lot. As of right use allows for anything from a detached home all the way up to a four-plex with a garden suite. As of right, building permits for 62 Elder containing 2, 3 or 4 units plus a garden suite are eligible for $0 development fees, saving hundreds of thousands of dollars under Toronto's new EHON program. Maximizing your development with 5 units gives potential access to the CMHC MLI Select Program offering lower interest rates, up to 95% loan-to-cost and 50-year amortizations (full details available at CMHC.ca). Development report available upon request. The location is unbeatable, nestled on a picturesque, tree-lined street. 62 Elder Ave is just a short walk from the lakefront, parks, beaches, and the charming local shops and eateries along Lake Shore Boulevard. With nearby transit options, Long Branch GO Station, and easy access to major highways, this property connects the waterfront's tranquillity with the city's convenience. Whether you're planning to build your dream home or capitalize on a strong redevelopment opportunity, this property is a solid investment in a rapidly evolving, high-demand neighbourhood. |
| Price | $749,900 |
| Taxes: | $3390.00 |
| Occupancy: | Owner |
| Address: | 62 Elder Aven , Toronto, M8W 1S4, Toronto |
| Directions/Cross Streets: | Lakeshore Blvd W & Kipling Ave |
| Rooms: | 4 |
| Rooms +: | 1 |
| Bedrooms: | 2 |
| Bedrooms +: | 0 |
| Family Room: | F |
| Basement: | Full, Partially Fi |
| Washroom Type | No. of Pieces | Level |
| Washroom Type 1 | 4 | |
| Washroom Type 2 | 0 | |
| Washroom Type 3 | 0 | |
| Washroom Type 4 | 0 | |
| Washroom Type 5 | 0 |
| Total Area: | 0.00 |
| Property Type: | Detached |
| Style: | Bungalow |
| Exterior: | Stone, Wood |
| Garage Type: | Other |
| Drive Parking Spaces: | 2 |
| Pool: | None |
| Approximatly Square Footage: | < 700 |
| CAC Included: | N |
| Water Included: | N |
| Cabel TV Included: | N |
| Common Elements Included: | N |
| Heat Included: | N |
| Parking Included: | N |
| Condo Tax Included: | N |
| Building Insurance Included: | N |
| Fireplace/Stove: | N |
| Heat Type: | Baseboard |
| Central Air Conditioning: | None |
| Central Vac: | N |
| Laundry Level: | Syste |
| Ensuite Laundry: | F |
| Sewers: | Sewer |
$
%
Years
This calculator is for demonstration purposes only. Always consult a professional
financial advisor before making personal financial decisions.
| Although the information displayed is believed to be accurate, no warranties or representations are made of any kind. |
| KELLER WILLIAMS REAL ESTATE ASSOCIATES-BRADICA GROUP |
|
|

Shawn Syed, AMP
Broker
Dir:
416-786-7848
Bus:
(416) 494-7653
Fax:
1 866 229 3159
| Book Showing | Email a Friend |
Jump To:
At a Glance:
| Type: | Freehold - Detached |
| Area: | Toronto |
| Municipality: | Toronto W06 |
| Neighbourhood: | Long Branch |
| Style: | Bungalow |
| Tax: | $3,390 |
| Beds: | 2 |
| Baths: | 1 |
| Fireplace: | N |
| Pool: | None |
Locatin Map:
Payment Calculator:

