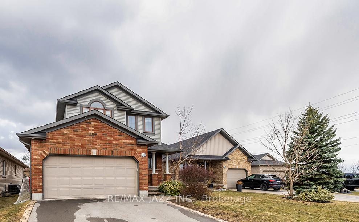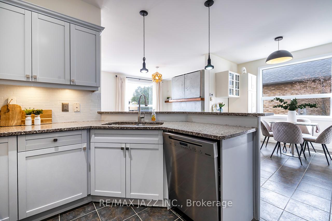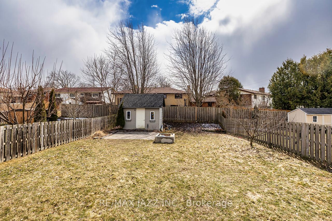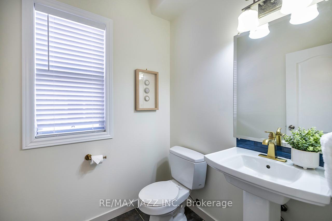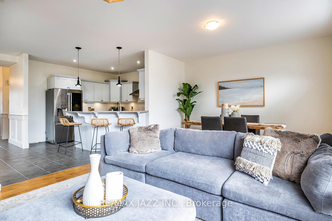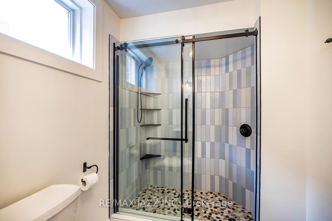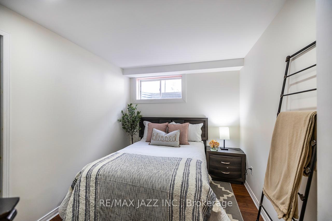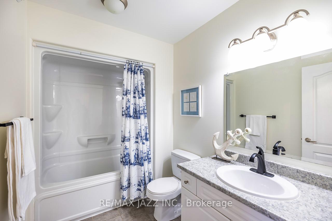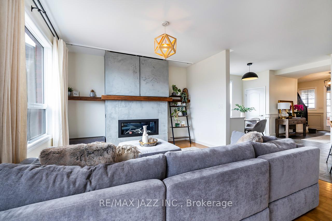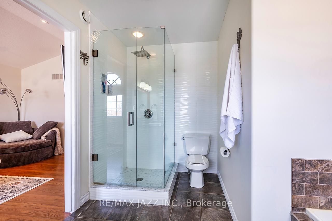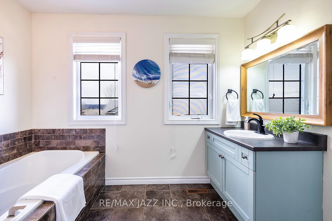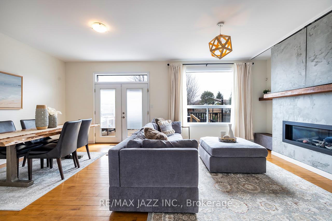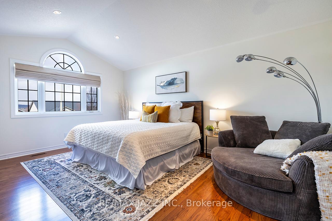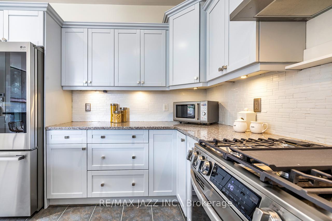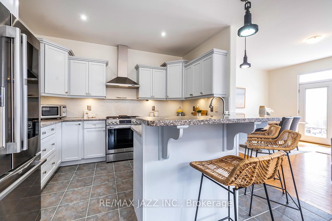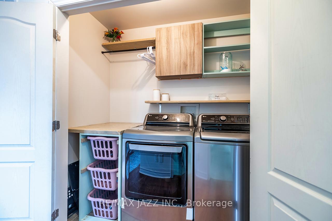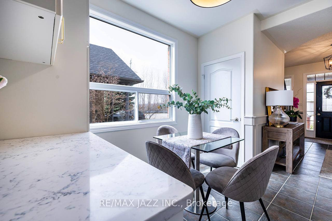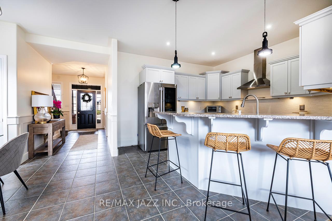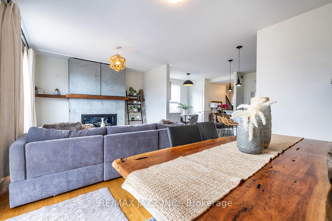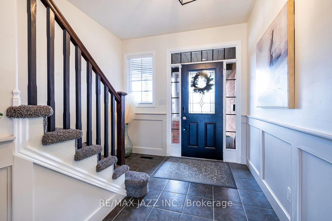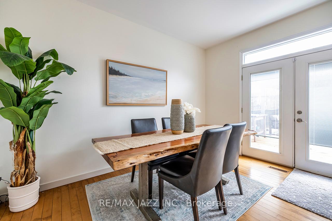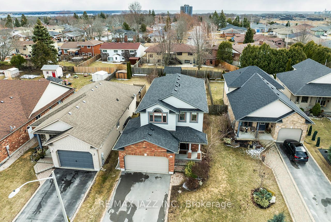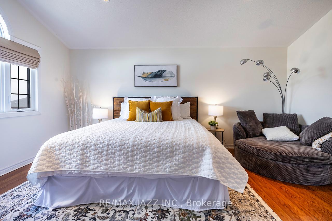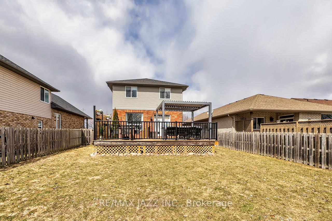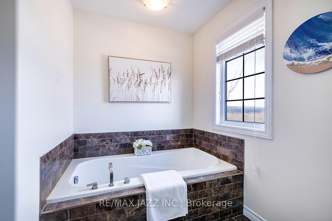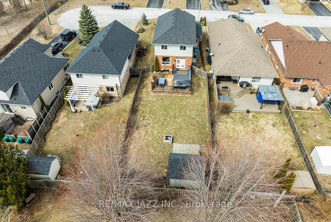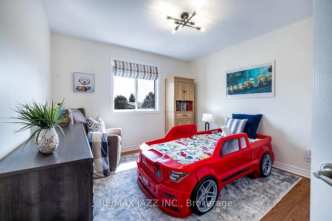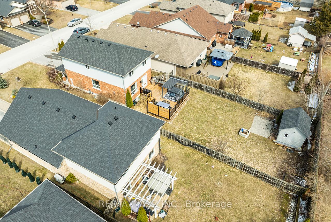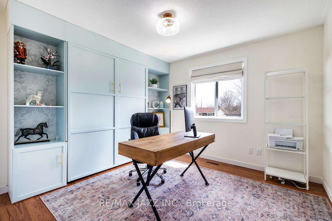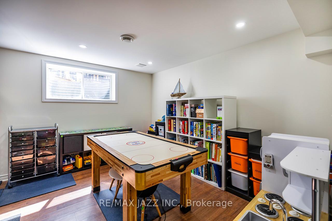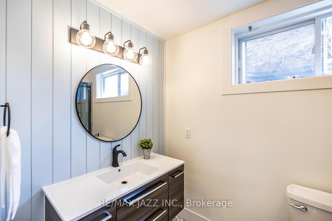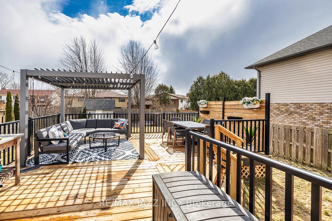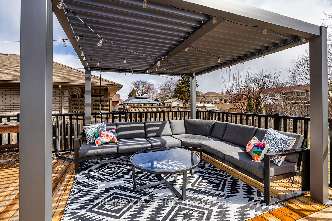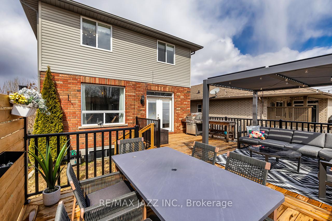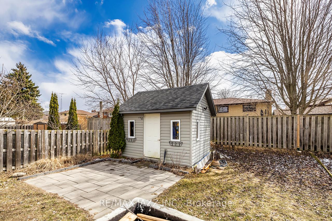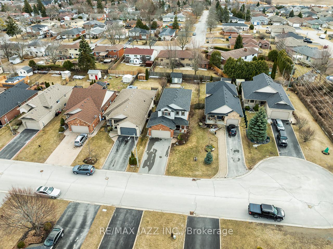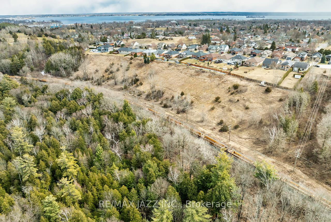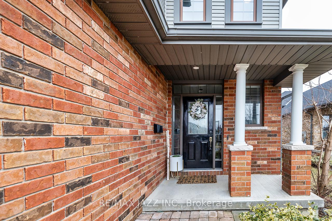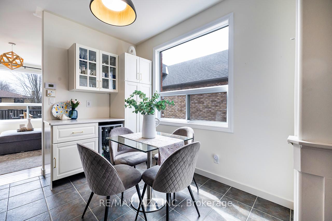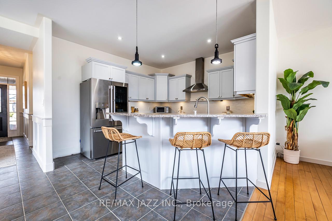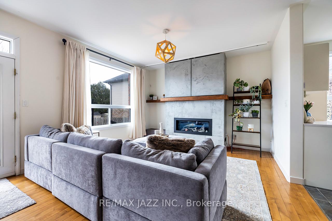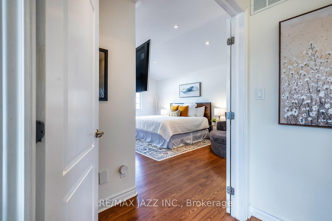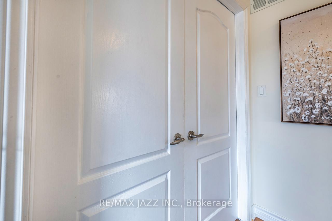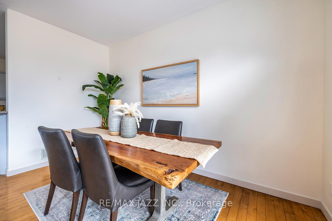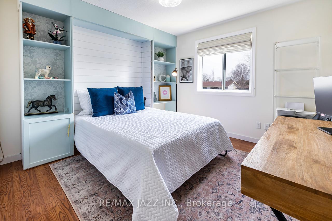$799,000
Available - For Sale
Listing ID: X12200513
42 MCAULEY Driv , Quinte West, K8V 4C9, Hastings
| The one you've been waiting for! A true magazine-worthy 2-storey home on a tree lined cul-de-sac with 3+1 bedrooms and a beautiful 42x160 foot large lot with garden shed and extensive new decking. Fully finished top to bottom offering approximately 2600 sqf of finished living space - you will not be disappointed in this stunning home. Beautiful open concept floor plan with 9-foot ceilings on the main level, inviting front foyer with ceramic flooring and wainscoting, beautiful eat-in kitchen with stainless appliances, breakfast bar, granite counters and gas range with new coffee bar. Large family room with custom-built wall unit with gas fireplace that leads to the gorgeous brand-new deck and pergola. Incredible primary bedroom retreat with vaulted ceilings, luxurious ensuite bathroom with glass shower and large soaker tub with walk-in closet and built-in wardrobe. 3rd bedroom features a custom-built Murphy bed, convenient 2nd floor laundry. Fully finished basement with additional bedroom and stunning brand new 3 piece bathroom and large recreation room - perfect for entertaining. Double car garage with indoor access, freshly painted, new roof 2022, all new light fixtures, large driveway for 4 car parking and so much more. This one is a true 10+ move in ready home! Excellent family location, close to schools, parks and shopping. Do not wait on this one! |
| Price | $799,000 |
| Taxes: | $5358.00 |
| Occupancy: | Owner |
| Address: | 42 MCAULEY Driv , Quinte West, K8V 4C9, Hastings |
| Acreage: | < .50 |
| Directions/Cross Streets: | Dundas Street West to Fourth Ave continue to end |
| Rooms: | 10 |
| Rooms +: | 5 |
| Bedrooms: | 3 |
| Bedrooms +: | 1 |
| Family Room: | F |
| Basement: | Finished, Full |
| Level/Floor | Room | Length(ft) | Width(ft) | Descriptions | |
| Room 1 | Main | Foyer | 15.25 | 9.12 | Open Concept, Ceramic Floor, Wainscoting |
| Room 2 | Main | Kitchen | 12.5 | 11.74 | Breakfast Bar, Stainless Steel Appl, Granite Counters |
| Room 3 | Main | Family Ro | 21.91 | 12.82 | Fireplace, Combined w/Dining, Hardwood Floor |
| Room 4 | Main | Dining Ro | 10.07 | 9.41 | Walk-Out, Combined w/Family, Hardwood Floor |
| Room 5 | Second | Primary B | 17.42 | 12.23 | 4 Pc Ensuite, Laminate, Walk-In Closet(s) |
| Room 6 | Second | Bedroom | 10.99 | 10.92 | Laminate, Closet, Window |
| Room 7 | Second | Bedroom | 11.15 | 10.92 | B/I Shelves, Laminate, Closet |
| Room 8 | Basement | Recreatio | 21.25 | 12.5 | Above Grade Window, Pot Lights, Laminate |
| Room 9 | Basement | Bedroom 4 | 11.12 | 8.33 | Above Grade Window, Laminate |
| Room 10 | Basement | Utility R | 12.17 | 8.43 |
| Washroom Type | No. of Pieces | Level |
| Washroom Type 1 | 4 | Upper |
| Washroom Type 2 | 2 | Main |
| Washroom Type 3 | 3 | Basement |
| Washroom Type 4 | 0 | |
| Washroom Type 5 | 0 |
| Total Area: | 0.00 |
| Approximatly Age: | 16-30 |
| Property Type: | Detached |
| Style: | 2-Storey |
| Exterior: | Vinyl Siding, Brick |
| Garage Type: | Attached |
| Drive Parking Spaces: | 4 |
| Pool: | None |
| Other Structures: | Garden Shed |
| Approximatly Age: | 16-30 |
| Approximatly Square Footage: | 1500-2000 |
| Property Features: | Hospital, Fenced Yard |
| CAC Included: | N |
| Water Included: | N |
| Cabel TV Included: | N |
| Common Elements Included: | N |
| Heat Included: | N |
| Parking Included: | N |
| Condo Tax Included: | N |
| Building Insurance Included: | N |
| Fireplace/Stove: | Y |
| Heat Type: | Forced Air |
| Central Air Conditioning: | Central Air |
| Central Vac: | N |
| Laundry Level: | Syste |
| Ensuite Laundry: | F |
| Elevator Lift: | False |
| Sewers: | Sewer |
$
%
Years
This calculator is for demonstration purposes only. Always consult a professional
financial advisor before making personal financial decisions.
| Although the information displayed is believed to be accurate, no warranties or representations are made of any kind. |
| RE/MAX JAZZ INC. |
|
|

Shawn Syed, AMP
Broker
Dir:
416-786-7848
Bus:
(416) 494-7653
Fax:
1 866 229 3159
| Virtual Tour | Book Showing | Email a Friend |
Jump To:
At a Glance:
| Type: | Freehold - Detached |
| Area: | Hastings |
| Municipality: | Quinte West |
| Neighbourhood: | Murray Ward |
| Style: | 2-Storey |
| Approximate Age: | 16-30 |
| Tax: | $5,358 |
| Beds: | 3+1 |
| Baths: | 4 |
| Fireplace: | Y |
| Pool: | None |
Locatin Map:
Payment Calculator:


