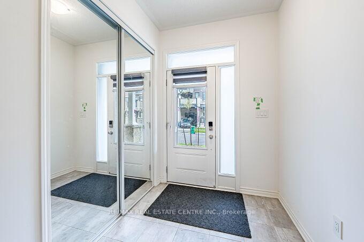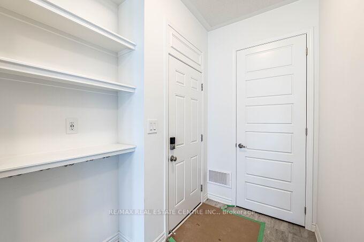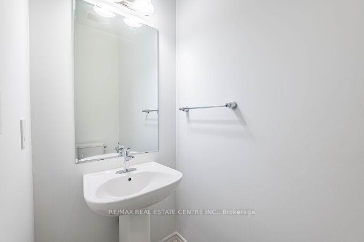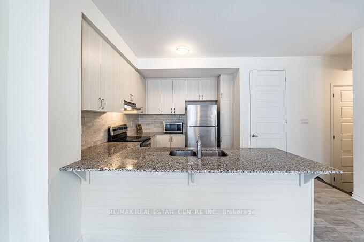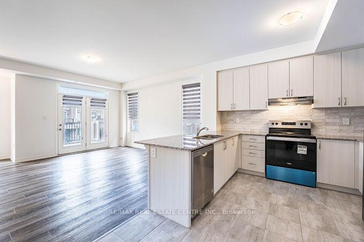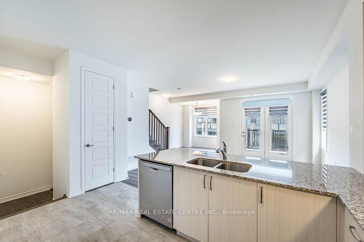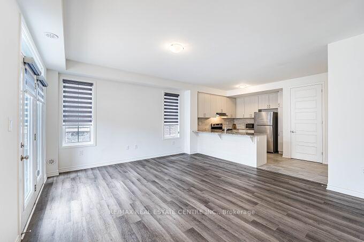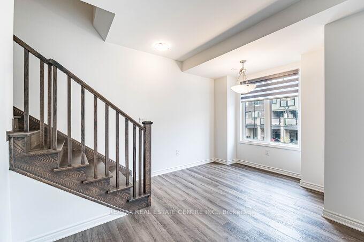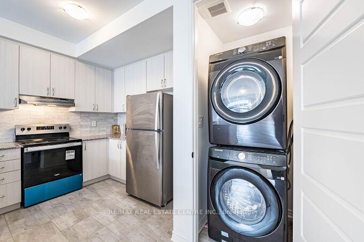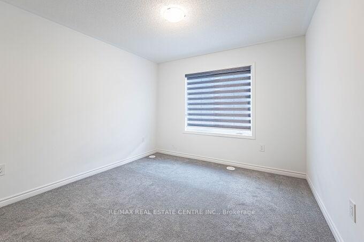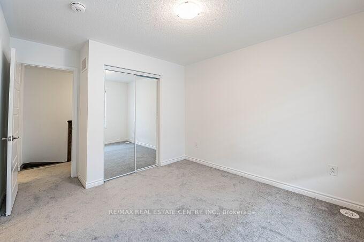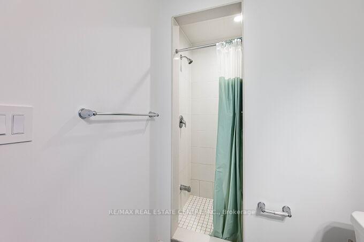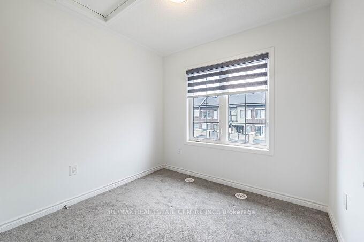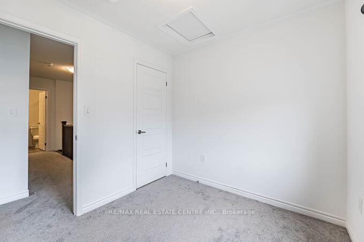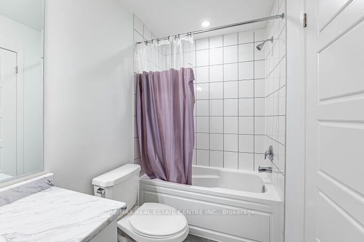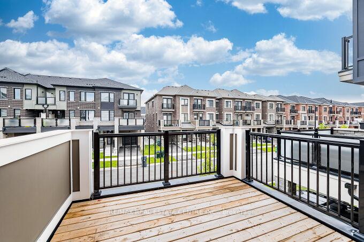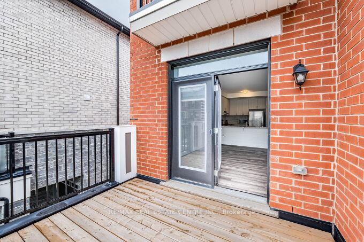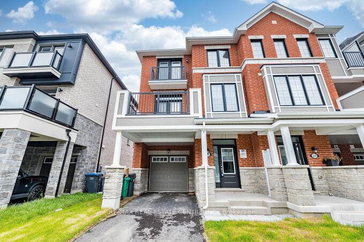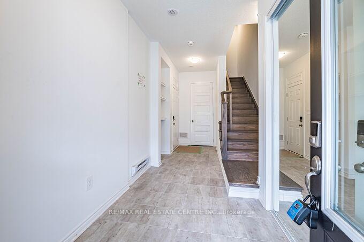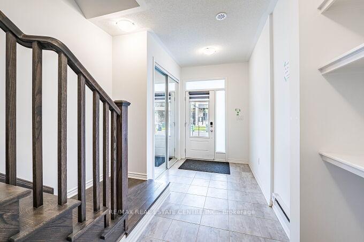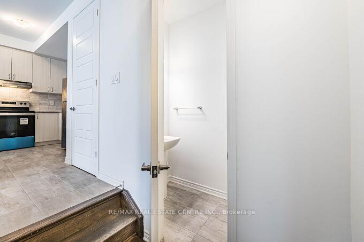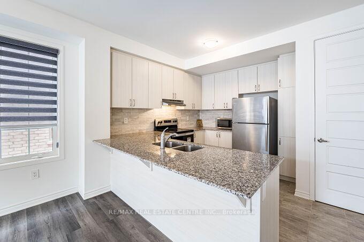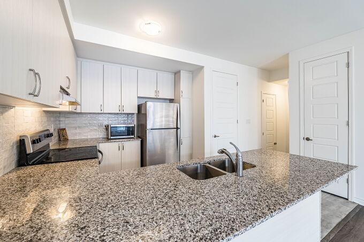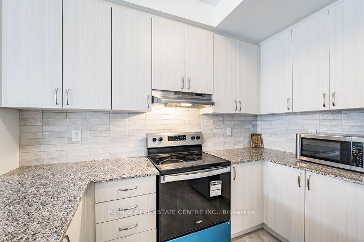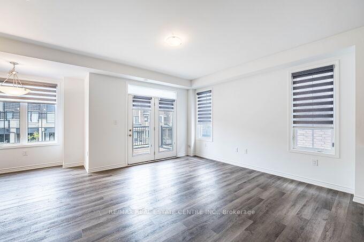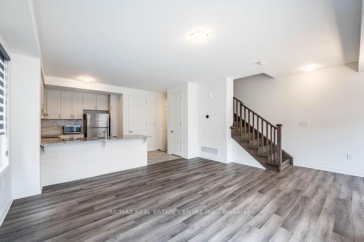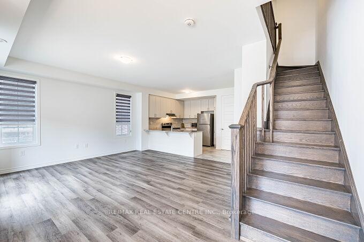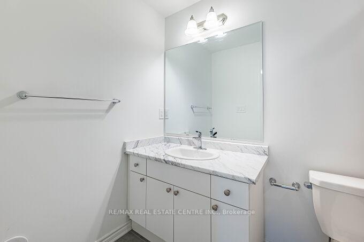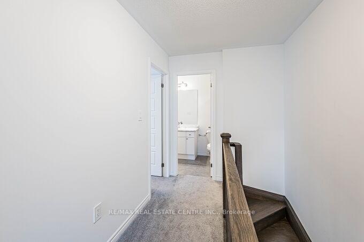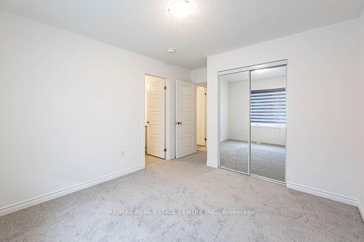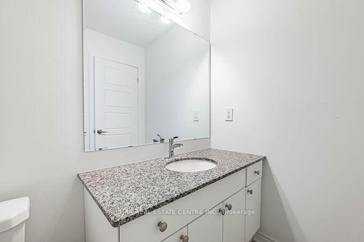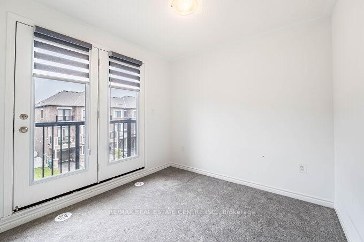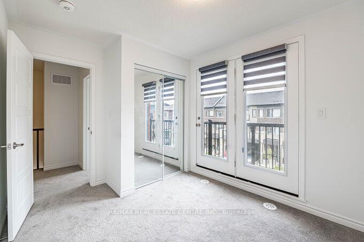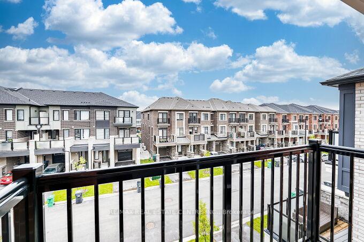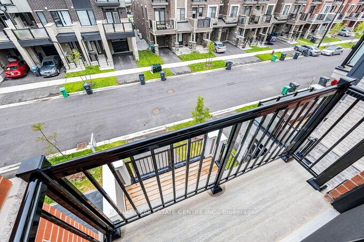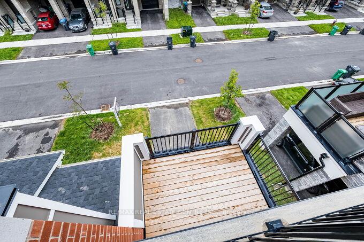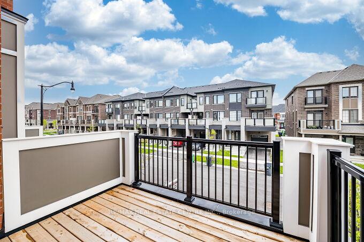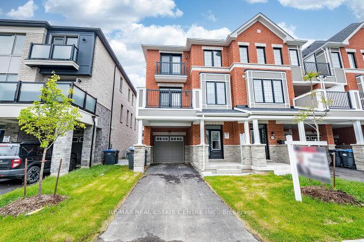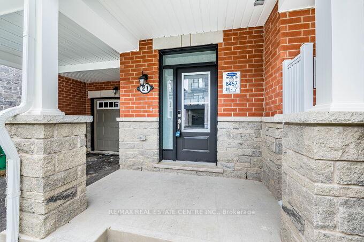$2,900
Available - For Rent
Listing ID: W12202508
21 Melmar Stre , Brampton, L7A 0B6, Peel
| Stunning Immaculate End Unit Townhouse Feels Like A Semi, Approximately Just Over One year Old Luxury ExecutiveTownhouse 3 Story in the Heart Of Brampton For Lease In a Newer Master Planned Community .This Stunning ModernTownhouse has Open Concept Living & Dining Rooms with Laminate Floors, with a Walk Out to A Private Large Balcony. Bright & Spacious Kitchen With Stainless Steel Appliances. Granite Countertops, Primary Bedroom With Mirrored Closet and a 3 Piece Ensuite Bathroom. Modern Upgraded Kitchen With Granite Countertops, Spacious Living room, Walk out to a Spacious Balcony. Washer and Dryer on 2nd Floor, with Laundry Sink on the Ground Floor. Excellent location Minutes Drive to the Go Station, GO Buses, Grocery Stores, Shopping, Plazas, Restaurants, Cafes and Entertainment, Community Centre ,Amenities, and much more. Close Walk to Public Transit, Parks, Trails. Schools, Large Plaza with a Super Market Nearby.Included for the Tenant's use S/S Fridge, S/S Stove With Exhaust Vent, S/S Built In Dishwasher, Ensuite Washer and Dryer,Microwave Oven, Central Air Conditioning Unit, Existing Blinds Throughout. Minutes Drive to 407/427/403/401/410Highways for Easy Access |
| Price | $2,900 |
| Taxes: | $0.00 |
| Occupancy: | Vacant |
| Address: | 21 Melmar Stre , Brampton, L7A 0B6, Peel |
| Acreage: | < .50 |
| Directions/Cross Streets: | Sandalwood Pkwy/Mississauga Rd |
| Rooms: | 6 |
| Bedrooms: | 3 |
| Bedrooms +: | 0 |
| Family Room: | F |
| Basement: | None |
| Furnished: | Unfu |
| Level/Floor | Room | Length(ft) | Width(ft) | Descriptions | |
| Room 1 | Main | Foyer | 6.76 | 6.26 | Ceramic Floor, Mirrored Closet |
| Room 2 | Main | Other | 11.35 | 5.08 | Ceramic Floor, Access To Garage |
| Room 3 | Second | Living Ro | 15.25 | 13.68 | Laminate, Open Concept, W/O To Balcony |
| Room 4 | Second | Dining Ro | 8.59 | 7.51 | Laminate, Window |
| Room 5 | Second | Kitchen | 11.25 | 9.18 | Granite Counters, Ceramic Backsplash, Stainless Steel Appl |
| Room 6 | Second | Laundry | 6.95 | 3.9 | Ceramic Floor |
| Room 7 | Second | Other | 10.76 | 8.69 | W/O To Balcony, Hardwood Floor, Combined w/Living |
| Room 8 | Second | Bathroom | 8.04 | 4.92 | 2 Pc Bath, Ceramic Floor |
| Room 9 | Third | Primary B | 12.92 | 10.53 | Broadloom, Mirrored Closet, 3 Pc Ensuite |
| Room 10 | Third | Bathroom | 10.33 | 4.92 | 3 Pc Ensuite, Granite Counters, Ceramic Floor |
| Room 11 | Third | Bedroom 2 | 10.99 | 8.99 | Broadloom, Mirrored Closet, W/O To Balcony |
| Room 12 | Third | Bedroom 3 | 8.59 | 8 | Broadloom, Closet, Window |
| Room 13 | Third | Bathroom | 9.32 | 4.99 | 4 Pc Bath, Ceramic Floor |
| Washroom Type | No. of Pieces | Level |
| Washroom Type 1 | 2 | Second |
| Washroom Type 2 | 3 | Third |
| Washroom Type 3 | 4 | Third |
| Washroom Type 4 | 0 | |
| Washroom Type 5 | 0 |
| Total Area: | 0.00 |
| Approximatly Age: | 0-5 |
| Property Type: | Att/Row/Townhouse |
| Style: | 3-Storey |
| Exterior: | Brick, Stone |
| Garage Type: | Attached |
| (Parking/)Drive: | Private |
| Drive Parking Spaces: | 2 |
| Park #1 | |
| Parking Type: | Private |
| Park #2 | |
| Parking Type: | Private |
| Pool: | None |
| Laundry Access: | Ensuite, In K |
| Approximatly Age: | 0-5 |
| Approximatly Square Footage: | 1500-2000 |
| Property Features: | Greenbelt/Co, Hospital |
| CAC Included: | N |
| Water Included: | N |
| Cabel TV Included: | N |
| Common Elements Included: | N |
| Heat Included: | N |
| Parking Included: | N |
| Condo Tax Included: | N |
| Building Insurance Included: | N |
| Fireplace/Stove: | N |
| Heat Type: | Forced Air |
| Central Air Conditioning: | Central Air |
| Central Vac: | N |
| Laundry Level: | Syste |
| Ensuite Laundry: | F |
| Elevator Lift: | False |
| Sewers: | Sewer |
| Although the information displayed is believed to be accurate, no warranties or representations are made of any kind. |
| RE/MAX REAL ESTATE CENTRE INC. |
|
|

Shawn Syed, AMP
Broker
Dir:
416-786-7848
Bus:
(416) 494-7653
Fax:
1 866 229 3159
| Virtual Tour | Book Showing | Email a Friend |
Jump To:
At a Glance:
| Type: | Freehold - Att/Row/Townhouse |
| Area: | Peel |
| Municipality: | Brampton |
| Neighbourhood: | Northwest Brampton |
| Style: | 3-Storey |
| Approximate Age: | 0-5 |
| Beds: | 3 |
| Baths: | 3 |
| Fireplace: | N |
| Pool: | None |
Locatin Map:

