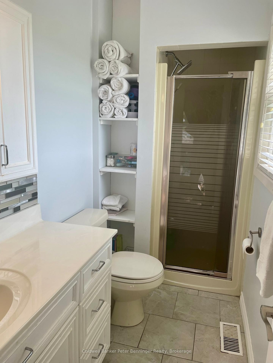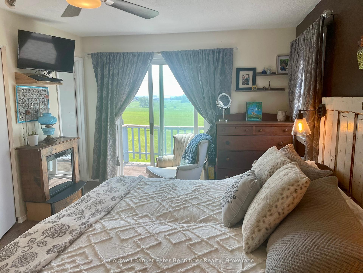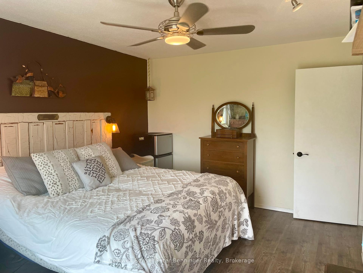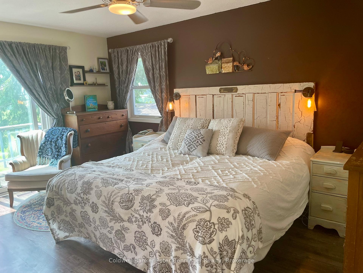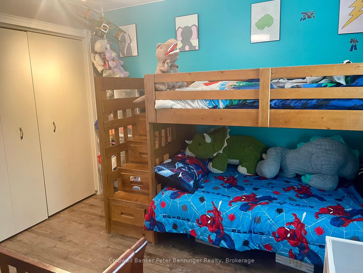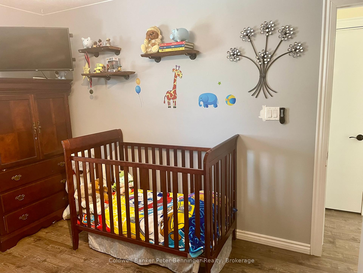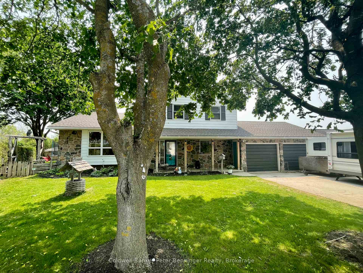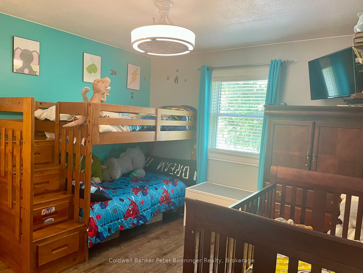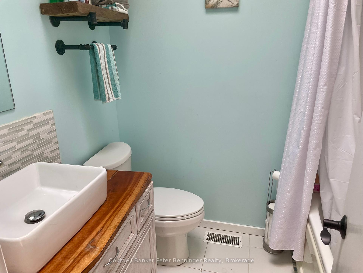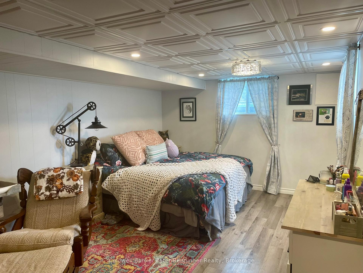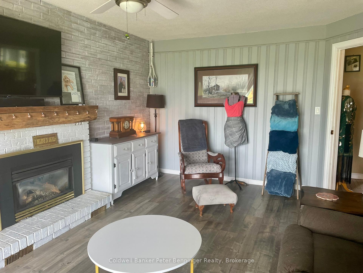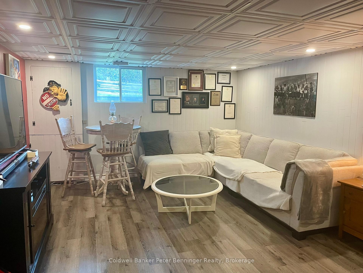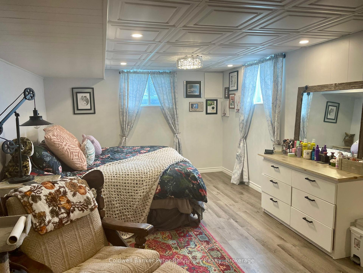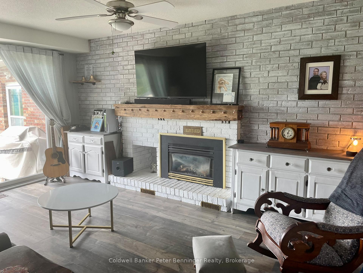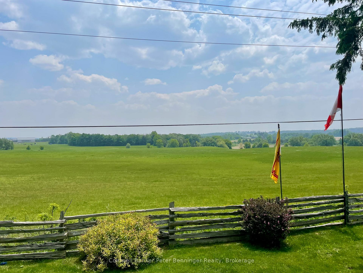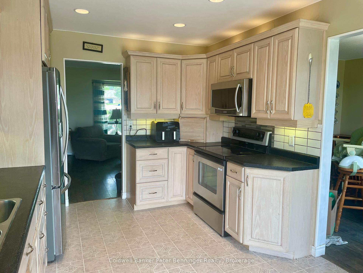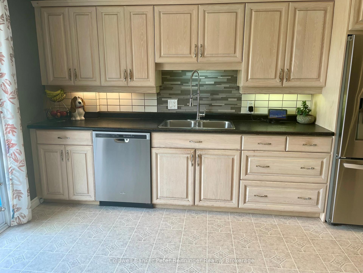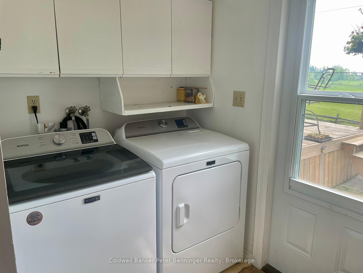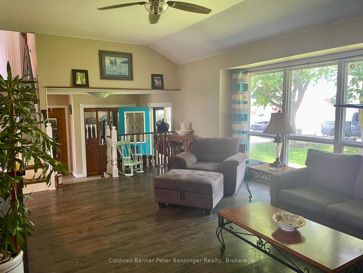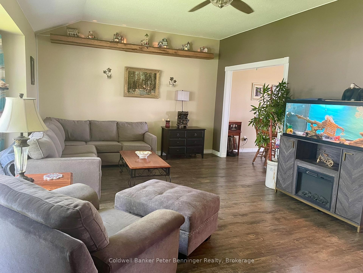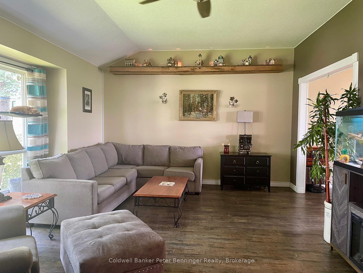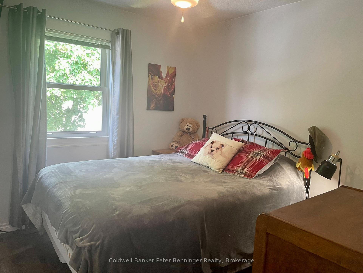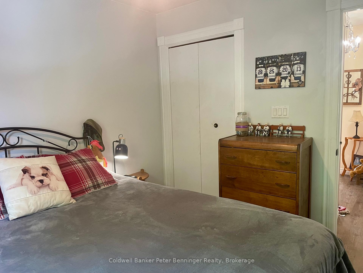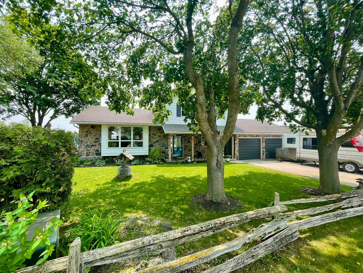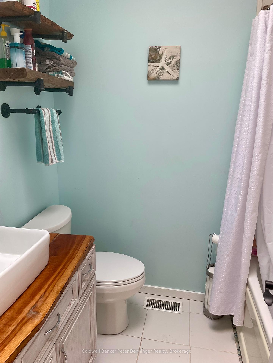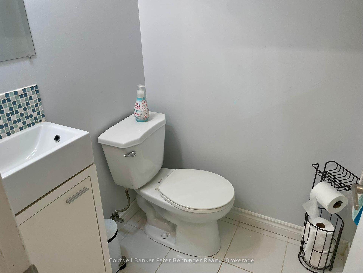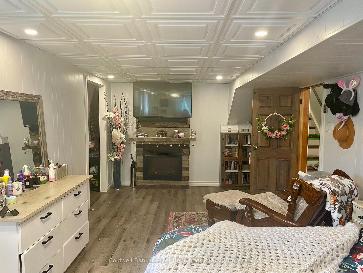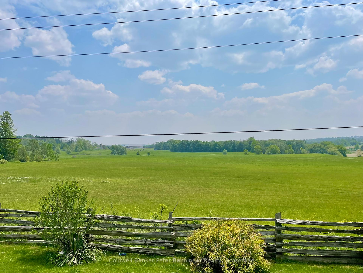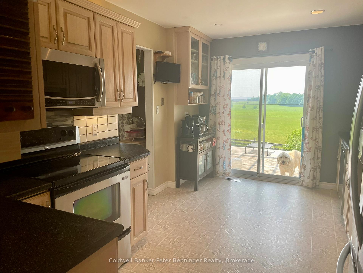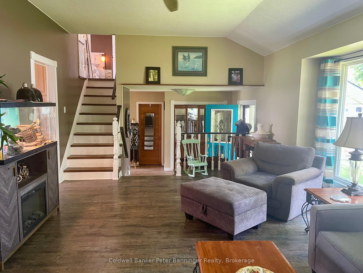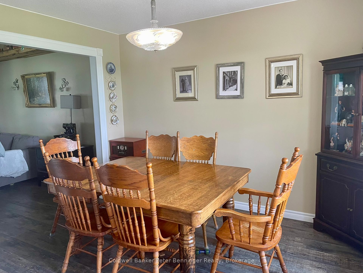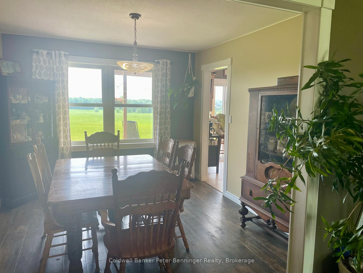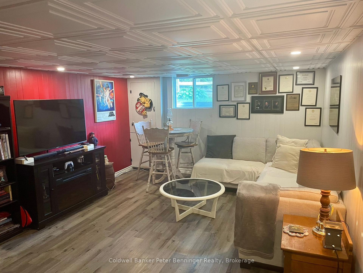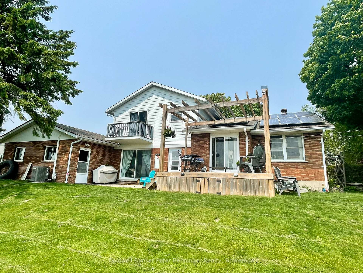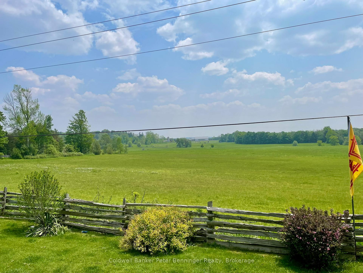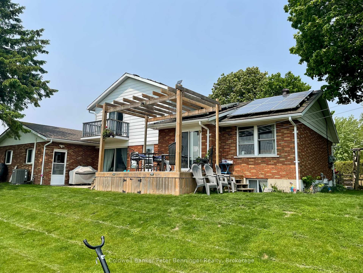$759,000
Available - For Sale
Listing ID: X12207623
77 2nd Street Cres , Hanover, N4N 3K3, Grey County
| This home is located in one of Hanover's prestigious neighbourhoods. It gives you the convenience of in town living with stunning views of the countryside from your backyard. Sit on your deck and enjoy the sunrises and sunsets. Approximately 3000 sq. ft. of finished living space in this 5 level side split home. There are 4 bedrooms, 3 bathrooms, spacious living room, family room, finished rec. room, office space, craft room with large utility room and mega storage space. This double concrete drive leads to the attached 21' X 42' car garage which could easily hold 4 cars, or would make a great combined car garage/work shop. This property is well worth booking a viewing on! It's suited for a growing family, or for someone looking for space and privacy with stunning views to enjoy all year long. |
| Price | $759,000 |
| Taxes: | $6251.22 |
| Assessment Year: | 2024 |
| Occupancy: | Owner |
| Address: | 77 2nd Street Cres , Hanover, N4N 3K3, Grey County |
| Acreage: | < .50 |
| Directions/Cross Streets: | 2nd Ave/2nd St Cres |
| Rooms: | 19 |
| Bedrooms: | 4 |
| Bedrooms +: | 0 |
| Family Room: | T |
| Basement: | Full, Finished |
| Level/Floor | Room | Length(ft) | Width(ft) | Descriptions | |
| Room 1 | Main | Foyer | 7.81 | 9.91 | |
| Room 2 | Main | Family Ro | 16.01 | 11.87 | W/O To Patio, Gas Fireplace |
| Room 3 | Main | Office | 9.91 | 9.91 | |
| Room 4 | Main | Laundry | 7.81 | 9.71 | Irregular Room |
| Room 5 | Main | Bathroom | 4.07 | 4.3 | |
| Room 6 | Second | Kitchen | 9.09 | 14.99 | Double Sink, W/O To Deck |
| Room 7 | Second | Living Ro | 13.19 | 19.38 | Laminate |
| Room 8 | Second | Dining Ro | 10.59 | 11.78 | Laminate |
| Room 9 | Third | Primary B | 15.71 | 10.99 | Laminate |
| Room 10 | Third | Bedroom | 10.99 | 12 | Laminate |
| Room 11 | Third | Bedroom | 9.91 | 9.28 | Laminate |
| Room 12 | Third | Bathroom | 7.51 | 4.2 | 3 Pc Ensuite |
| Room 13 | Third | Bathroom | 5.41 | 6.1 | 4 Pc Bath, Skylight |
| Room 14 | Lower | Recreatio | 12.1 | 18.27 | |
| Room 15 | Lower | Bedroom | 20.01 | 10.99 | Electric Fireplace |
| Washroom Type | No. of Pieces | Level |
| Washroom Type 1 | 3 | Third |
| Washroom Type 2 | 4 | Third |
| Washroom Type 3 | 2 | Main |
| Washroom Type 4 | 0 | |
| Washroom Type 5 | 0 |
| Total Area: | 0.00 |
| Approximatly Age: | 31-50 |
| Property Type: | Detached |
| Style: | Backsplit 5 |
| Exterior: | Aluminum Siding, Brick |
| Garage Type: | Attached |
| (Parking/)Drive: | Available, |
| Drive Parking Spaces: | 4 |
| Park #1 | |
| Parking Type: | Available, |
| Park #2 | |
| Parking Type: | Available |
| Park #3 | |
| Parking Type: | Private |
| Pool: | None |
| Other Structures: | Fence - Full |
| Approximatly Age: | 31-50 |
| Approximatly Square Footage: | 1500-2000 |
| Property Features: | Clear View, Fenced Yard |
| CAC Included: | N |
| Water Included: | N |
| Cabel TV Included: | N |
| Common Elements Included: | N |
| Heat Included: | N |
| Parking Included: | N |
| Condo Tax Included: | N |
| Building Insurance Included: | N |
| Fireplace/Stove: | Y |
| Heat Type: | Forced Air |
| Central Air Conditioning: | Central Air |
| Central Vac: | N |
| Laundry Level: | Syste |
| Ensuite Laundry: | F |
| Sewers: | Sewer |
| Utilities-Cable: | Y |
| Utilities-Hydro: | Y |
$
%
Years
This calculator is for demonstration purposes only. Always consult a professional
financial advisor before making personal financial decisions.
| Although the information displayed is believed to be accurate, no warranties or representations are made of any kind. |
| Coldwell Banker Peter Benninger Realty |
|
|

Shawn Syed, AMP
Broker
Dir:
416-786-7848
Bus:
(416) 494-7653
Fax:
1 866 229 3159
| Book Showing | Email a Friend |
Jump To:
At a Glance:
| Type: | Freehold - Detached |
| Area: | Grey County |
| Municipality: | Hanover |
| Neighbourhood: | Hanover |
| Style: | Backsplit 5 |
| Approximate Age: | 31-50 |
| Tax: | $6,251.22 |
| Beds: | 4 |
| Baths: | 3 |
| Fireplace: | Y |
| Pool: | None |
Locatin Map:
Payment Calculator:

