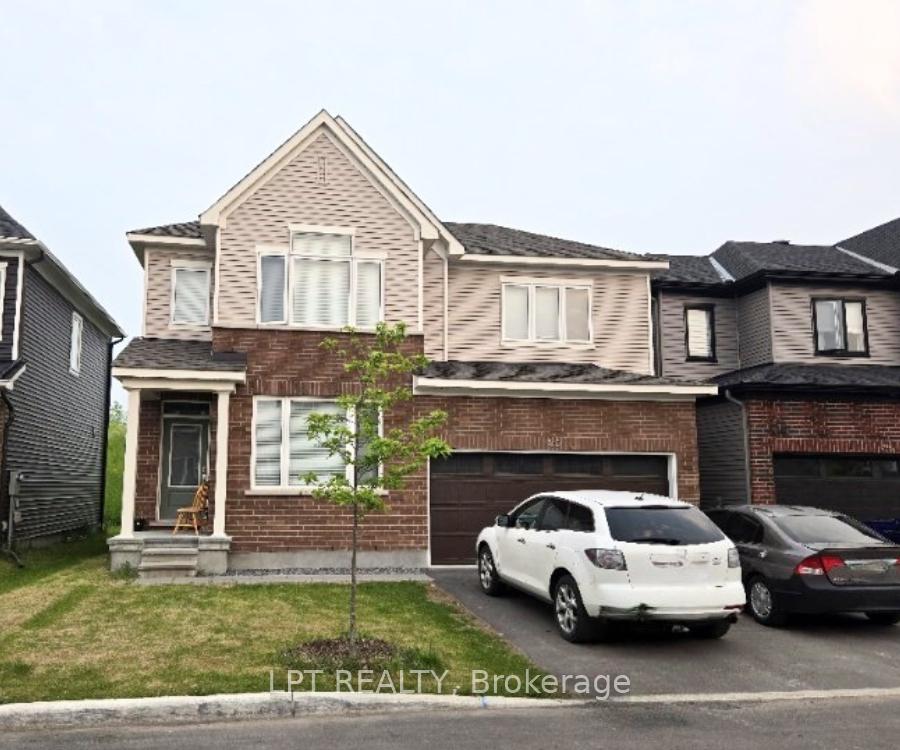$3,200
Available - For Rent
Listing ID: X12206548
740 Eminence Stre , Barrhaven, K2J 6X6, Ottawa

| Fabulous 4 bedroom, 3.5 baths detached home, with a double attached garage for rent in Barrhaven Half Moon Bay's newly built community The Ridge! Inviting foyer, 9ft ceilings, gleaming hardwood and tile throughout main, a separate dining room/front room, with a spacious open concept living room, eating area and kitchen overlooking the back yard, perfect for elegant entertaining or casual gatherings with family and friends. Light filed living room features a cozy fireplace and the kitchen offers natural wood cabinets with abundant storage, elegant quartz countertops, stainless steel appliances, and a lovely seating area for 4 at the peninsula. Convenient garage entrance, mud room and powder room are neatly tucked out of sight. Upstairs, the primary bedroom includes a walk-in closet and 3 pc ensuite with walk-in shower, complemented by 3 additional bedrooms, convenient laundry space, and a family bathroom. The finished basement offers a large recreation room, a 4 pc bath, and additional storage providing a versatile space to suit your family's needs. Located steps from a great family park and offers easy access to Hwy 416. Tenant pays all utilities. Rental Application and Credit Check required. Available Aug 1st. |
| Price | $3,200 |
| Taxes: | $0.00 |
| Occupancy: | Tenant |
| Address: | 740 Eminence Stre , Barrhaven, K2J 6X6, Ottawa |
| Directions/Cross Streets: | Elevation Rd. |
| Rooms: | 7 |
| Rooms +: | 1 |
| Bedrooms: | 4 |
| Bedrooms +: | 0 |
| Family Room: | F |
| Basement: | Full, Finished |
| Furnished: | Unfu |
| Level/Floor | Room | Length(ft) | Width(ft) | Descriptions | |
| Room 1 | Main | Living Ro | 16.24 | 14.01 | Overlooks Backyard, Hardwood Floor, Fireplace |
| Room 2 | Main | Dining Ro | 11.74 | 10.99 | Overlooks Frontyard, Hardwood Floor |
| Room 3 | Main | Kitchen | 13.58 | 12.07 | Stainless Steel Appl, Quartz Counter, Tile Floor |
| Room 4 | Second | Primary B | 14.01 | 13.48 | Walk-In Closet(s), 3 Pc Ensuite |
| Room 5 | Second | Bedroom 2 | 13.91 | 12.33 | |
| Room 6 | Second | Bedroom 3 | 12.5 | 10 | |
| Room 7 | Second | Bedroom 4 | 12.23 | 10 | |
| Room 8 | Basement | Recreatio | 28.18 | 12.5 | Finished |
| Washroom Type | No. of Pieces | Level |
| Washroom Type 1 | 3 | Second |
| Washroom Type 2 | 4 | Second |
| Washroom Type 3 | 2 | Main |
| Washroom Type 4 | 4 | Basement |
| Washroom Type 5 | 0 |
| Total Area: | 0.00 |
| Property Type: | Detached |
| Style: | 2-Storey |
| Exterior: | Brick, Vinyl Siding |
| Garage Type: | Attached |
| (Parking/)Drive: | Private Do |
| Drive Parking Spaces: | 2 |
| Park #1 | |
| Parking Type: | Private Do |
| Park #2 | |
| Parking Type: | Private Do |
| Pool: | None |
| Laundry Access: | In Hall, Laun |
| Approximatly Square Footage: | 2000-2500 |
| CAC Included: | N |
| Water Included: | N |
| Cabel TV Included: | N |
| Common Elements Included: | N |
| Heat Included: | N |
| Parking Included: | Y |
| Condo Tax Included: | N |
| Building Insurance Included: | N |
| Fireplace/Stove: | Y |
| Heat Type: | Forced Air |
| Central Air Conditioning: | Central Air |
| Central Vac: | N |
| Laundry Level: | Syste |
| Ensuite Laundry: | F |
| Sewers: | Sewer |
| Utilities-Cable: | A |
| Utilities-Hydro: | A |
| Although the information displayed is believed to be accurate, no warranties or representations are made of any kind. |
| LPT REALTY |
|
|

Shawn Syed, AMP
Broker
Dir:
416-786-7848
Bus:
(416) 494-7653
Fax:
1 866 229 3159
| Virtual Tour | Book Showing | Email a Friend |
Jump To:
At a Glance:
| Type: | Freehold - Detached |
| Area: | Ottawa |
| Municipality: | Barrhaven |
| Neighbourhood: | 7711 - Barrhaven - Half Moon Bay |
| Style: | 2-Storey |
| Beds: | 4 |
| Baths: | 4 |
| Fireplace: | Y |
| Pool: | None |
Locatin Map:



