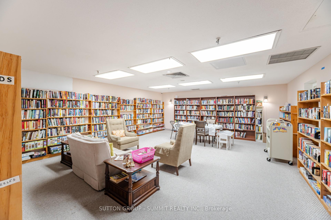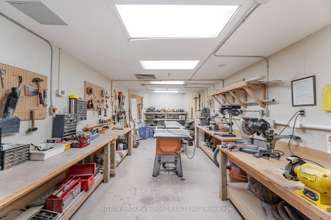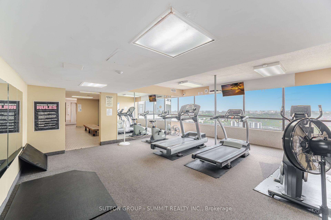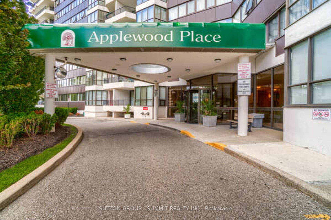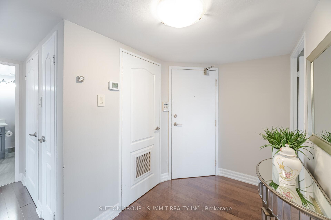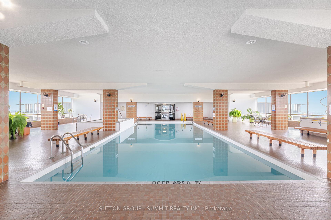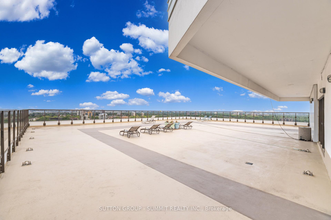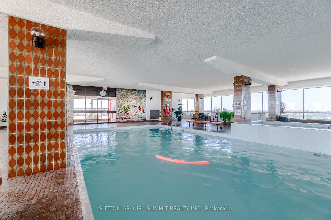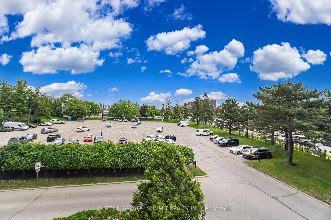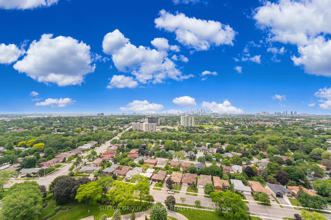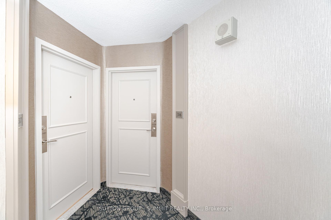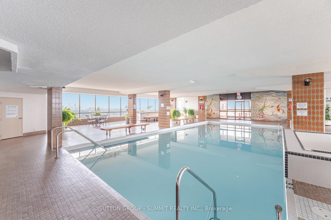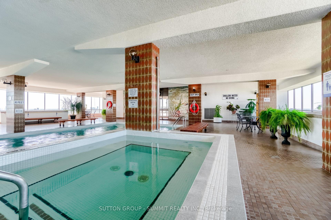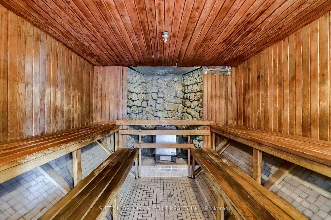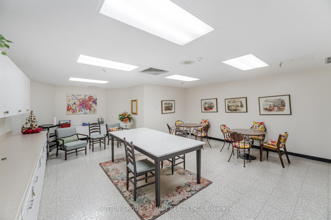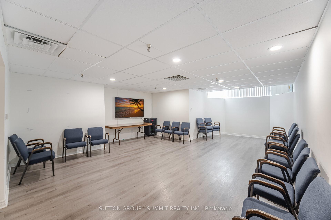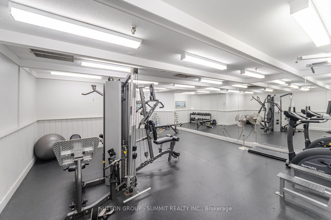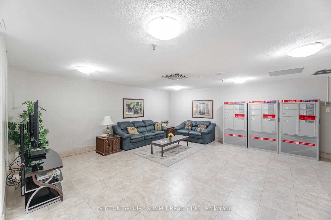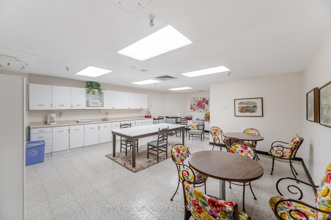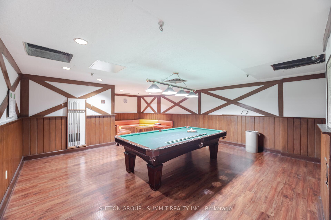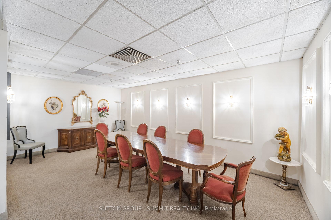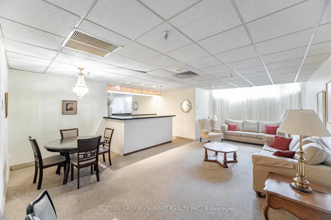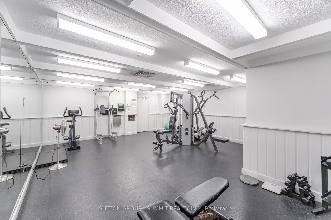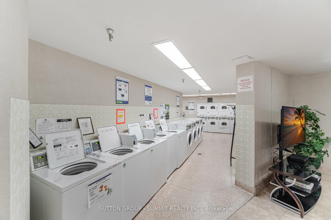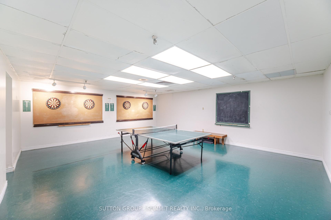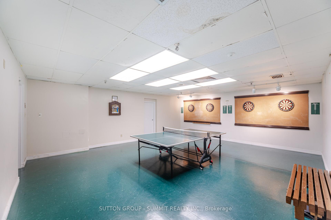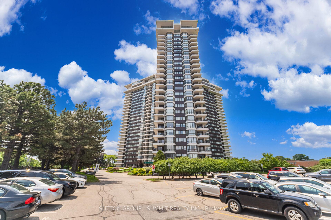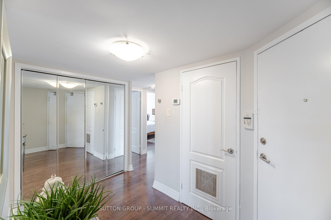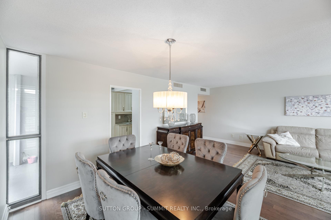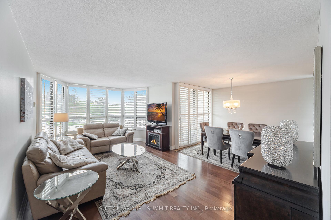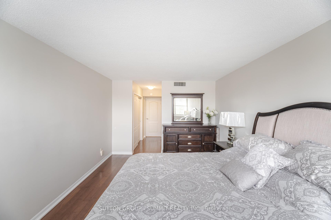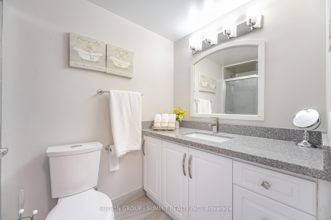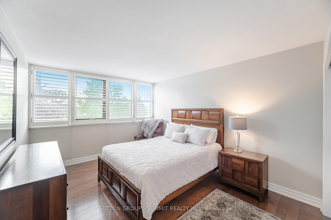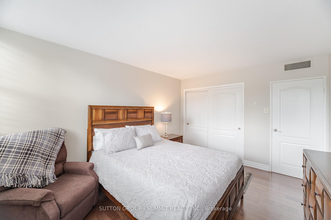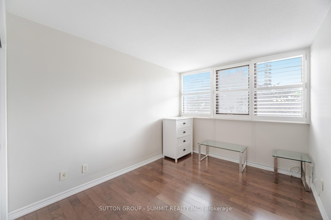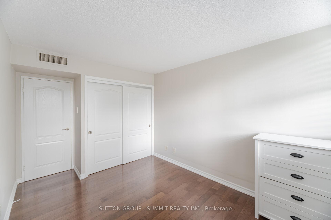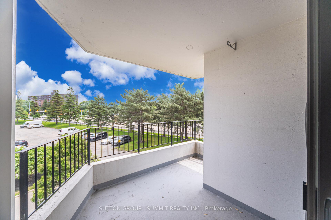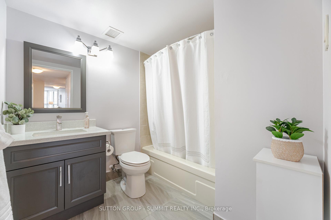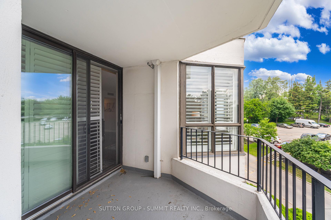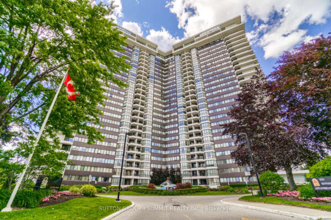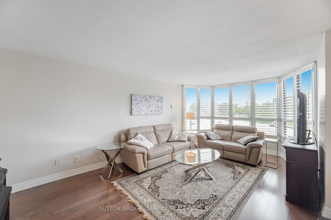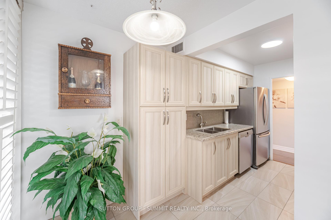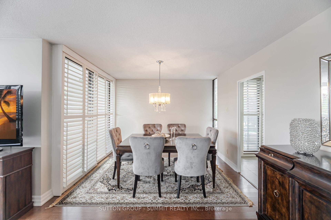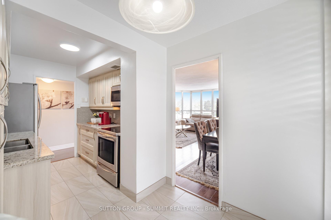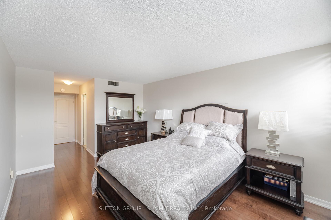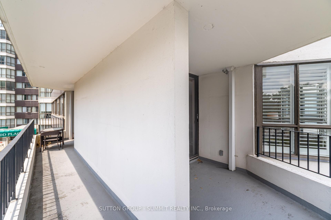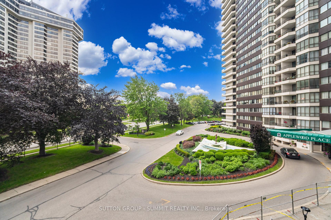$699,900
Available - For Sale
Listing ID: W12212263
1333 Bloor Stre , Mississauga, L4Y 3T6, Peel
| Welcome To 1333 Bloor Street, #316. This Is A Bright, Inviting & Spacious 3 Bedroom, 2 Bathroom Updated Condo, In Sought After Applewood Place. This Gorgeous Corner Unit Has Stunning South East Views And An Abundance of Natural Light. There Is A Large Open Concept Living & Dining Area, With Engineered Hardwood Floors, Which Makes For a Comfortable Area To Relax And Is An Ideal Space For Entertaining. Beautiful Sunsets Can Be Enjoyed from The Large Wraparound Terrace/Balcony That Can Be Accessed From Either The Breakfast Area Or The Dining Room. The Newer Kitchen Features Stainless Steel Appliances, Granite Countertops, Backsplash, Under Counter Lights And A Double Stainless Steel Sink. The Roomy Primary Bedroom Also Has Engineered Hardwood Flooring, A Large Closet And A Beautiful 4 Piece Ensuite Bathroom. The 2 Other Bedrooms Both Have Engineered Hardwood Floors, Double Door Closets & Large Windows With California Shutters. There Is A 4 Piece Bath With Quartz Countertop, Soaker Tub & Designer Light Fixture. A Large Walk In Pantry, With Built In Shelving Is A Great Storage Area. There Are Exceptional Amenities At Applewood Place Including An Indoor Pool, Sauna, Gym, Billiard Room, Multiple Part Rooms, A Rooftop Deck, Craft Room, Putting Green, Shuffleboard, Tennis Court, Guest Suites, Visitor Parking, An On Site, Handy Convenience Store And A Round The Clock, 24 Hour Concierge. The Monthly Condo Fees Include Hydro, Heat, Water, Air Conditioning, High Speed Internet & Cable TV Package. Conveniently Located Close To Public Transit, Shopping, Highways, Schools & Parks. A Wonderful Condo That Anyone Would Be Proud To Call Home. |
| Price | $699,900 |
| Taxes: | $2688.48 |
| Occupancy: | Vacant |
| Address: | 1333 Bloor Stre , Mississauga, L4Y 3T6, Peel |
| Postal Code: | L4Y 3T6 |
| Province/State: | Peel |
| Directions/Cross Streets: | Dixie & Burnhamthorpe Road East |
| Level/Floor | Room | Length(ft) | Width(ft) | Descriptions | |
| Room 1 | Flat | Kitchen | 8.63 | 7.22 | Ceramic Floor, Granite Counters, Stainless Steel Appl |
| Room 2 | Flat | Breakfast | 7.81 | 6.33 | Ceramic Floor, California Shutters, Pantry |
| Room 3 | Flat | Living Ro | 20.01 | 11.97 | Hardwood Floor, Bay Window, California Shutters |
| Room 4 | Flat | Dining Ro | 11.28 | 8.36 | Hardwood Floor, W/O To Terrace, California Shutters |
| Room 5 | Flat | Primary B | 16.07 | 11.32 | Hardwood Floor, 4 Pc Ensuite, Large Closet |
| Room 6 | Flat | Bedroom 2 | 13.94 | 11.02 | Hardwood Floor, Double Closet, Large Closet |
| Room 7 | Flat | Bedroom 3 | 11.84 | 9.32 | Hardwood Floor, Double Closet, Large Closet |
| Washroom Type | No. of Pieces | Level |
| Washroom Type 1 | 4 | Flat |
| Washroom Type 2 | 3 | Flat |
| Washroom Type 3 | 0 | |
| Washroom Type 4 | 0 | |
| Washroom Type 5 | 0 |
| Total Area: | 0.00 |
| Washrooms: | 2 |
| Heat Type: | Forced Air |
| Central Air Conditioning: | Central Air |
$
%
Years
This calculator is for demonstration purposes only. Always consult a professional
financial advisor before making personal financial decisions.
| Although the information displayed is believed to be accurate, no warranties or representations are made of any kind. |
| SUTTON GROUP - SUMMIT REALTY INC. |
|
|

Shawn Syed, AMP
Broker
Dir:
416-786-7848
Bus:
(416) 494-7653
Fax:
1 866 229 3159
| Virtual Tour | Book Showing | Email a Friend |
Jump To:
At a Glance:
| Type: | Com - Condo Apartment |
| Area: | Peel |
| Municipality: | Mississauga |
| Neighbourhood: | Applewood |
| Style: | 1 Storey/Apt |
| Tax: | $2,688.48 |
| Maintenance Fee: | $1,214.53 |
| Beds: | 3 |
| Baths: | 2 |
| Fireplace: | N |
Locatin Map:
Payment Calculator:

