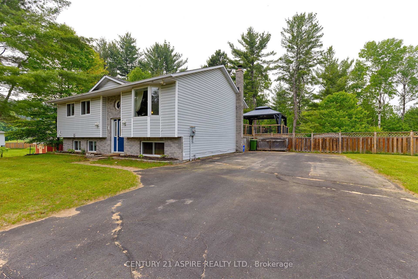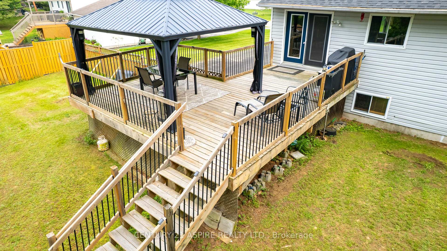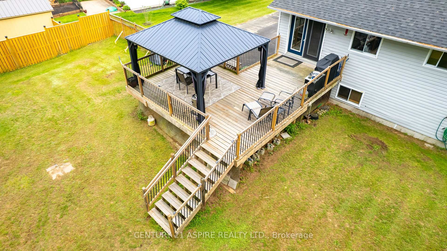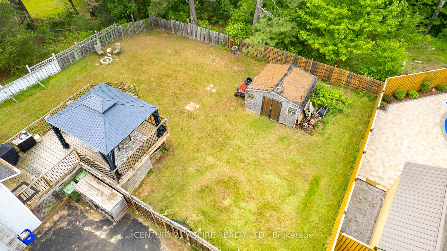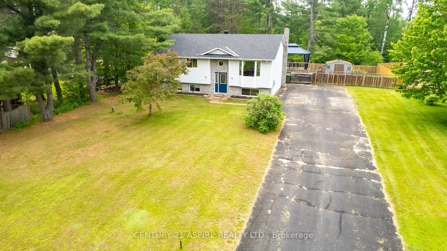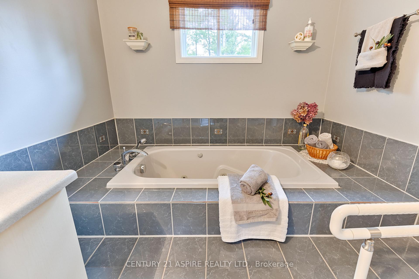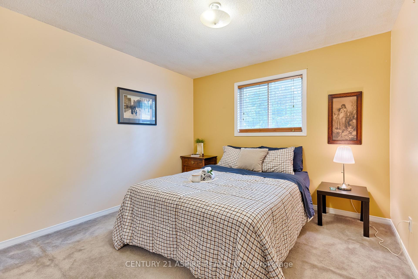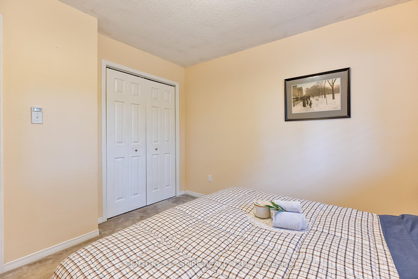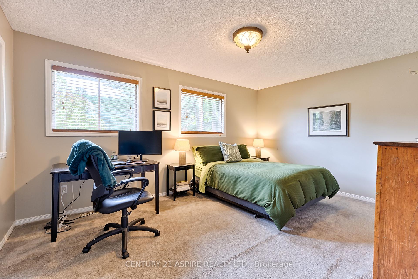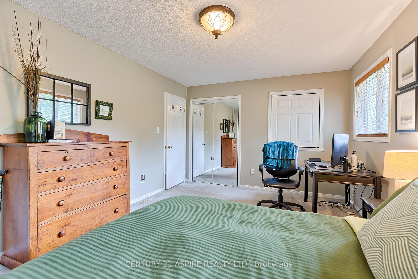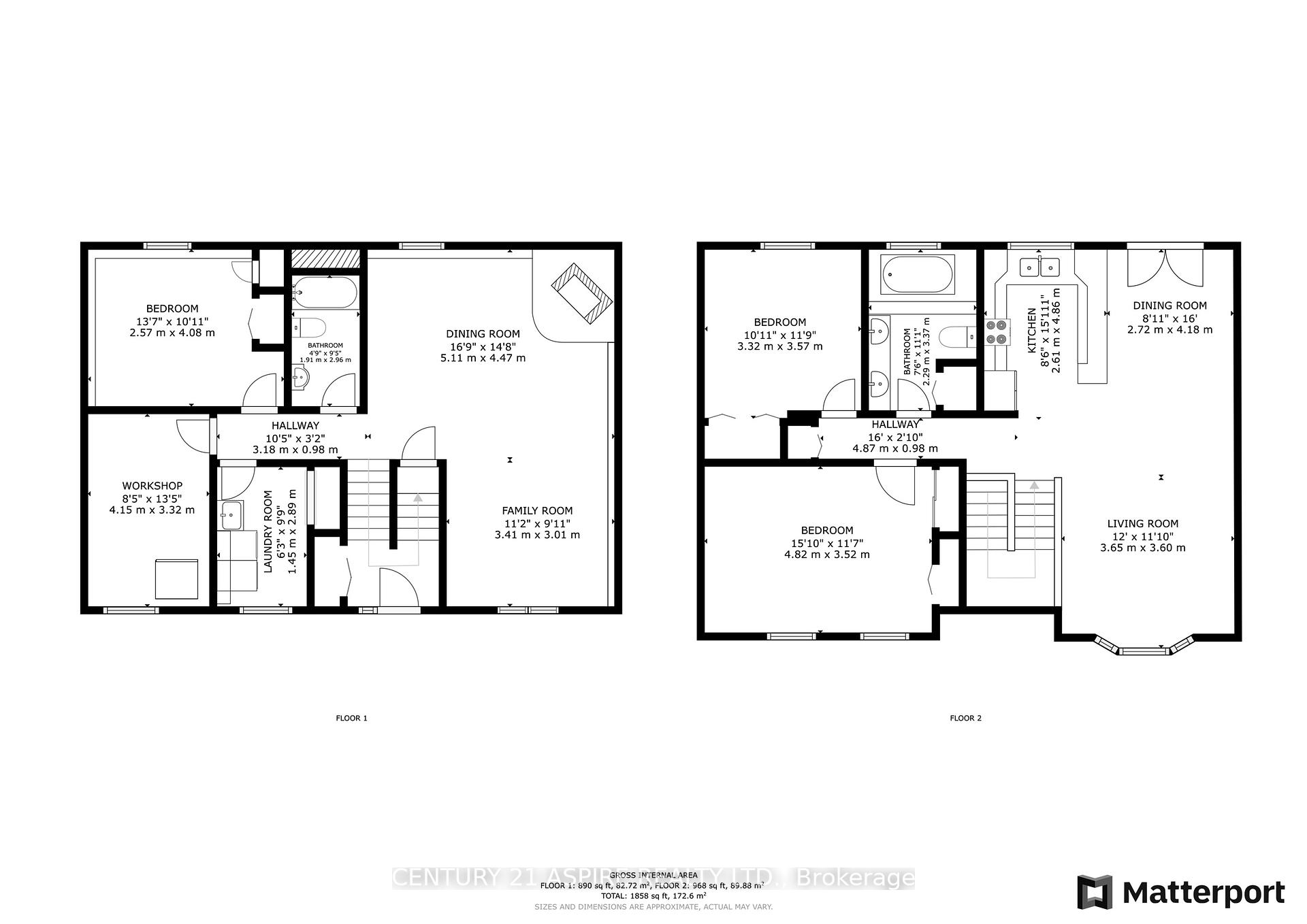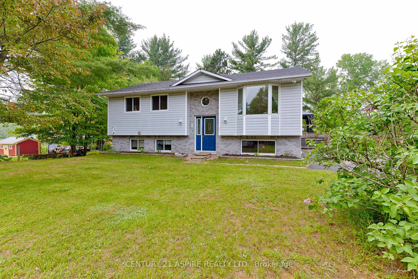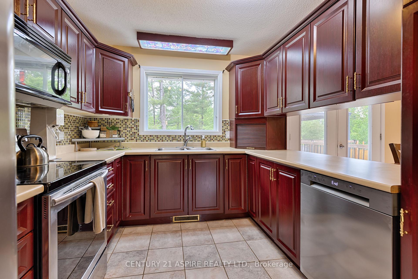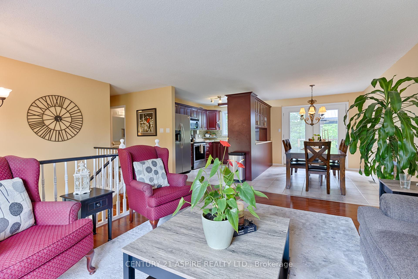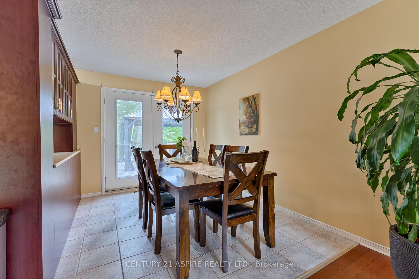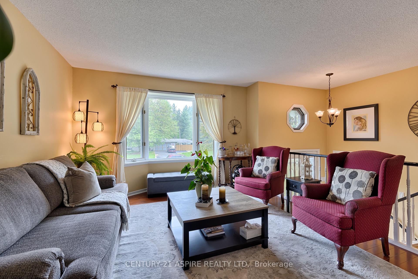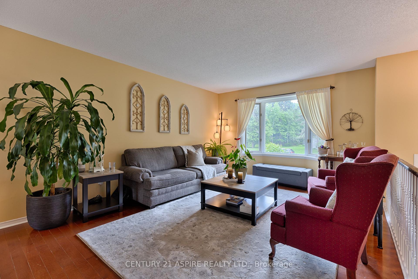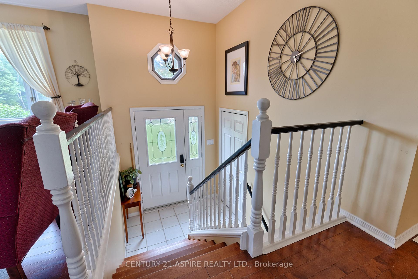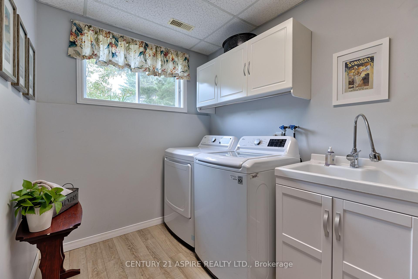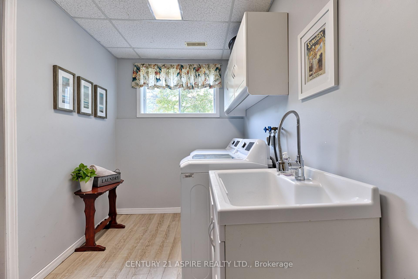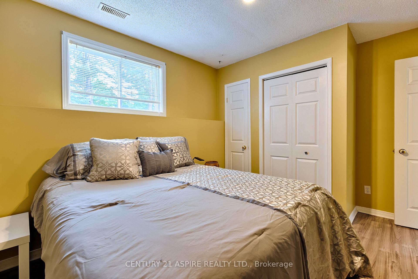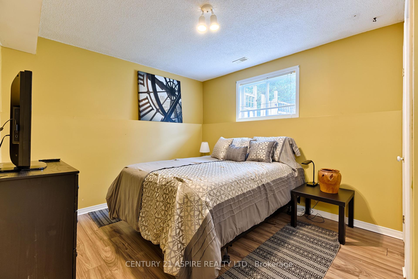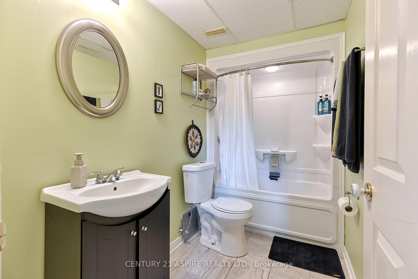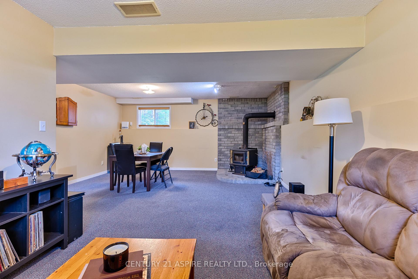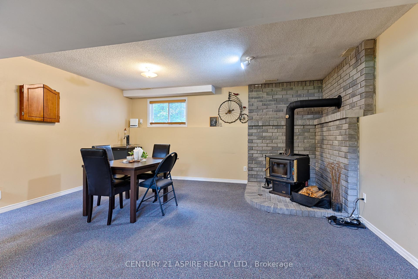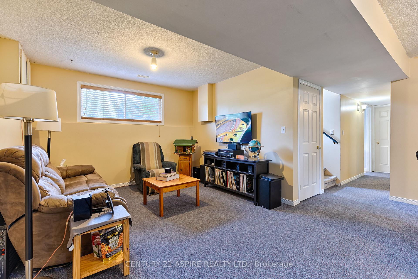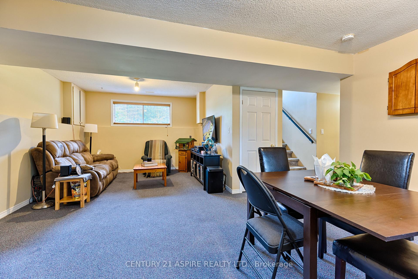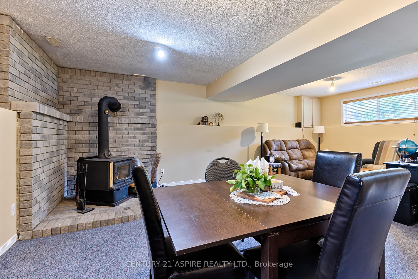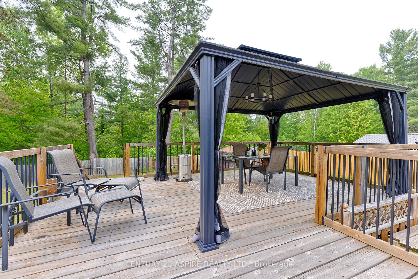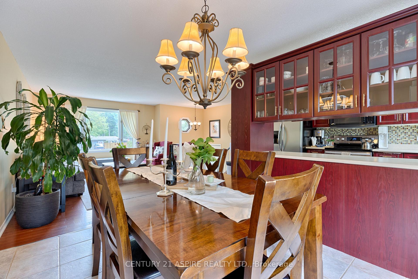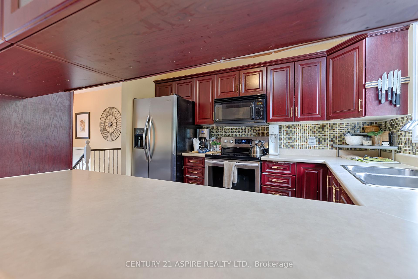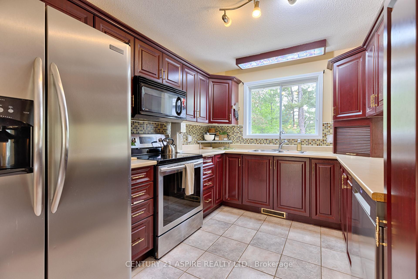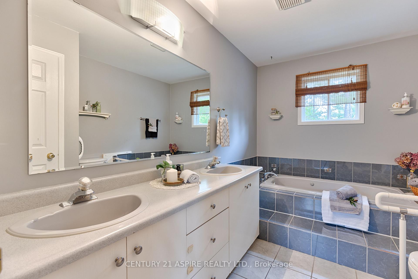$439,900
Available - For Sale
Listing ID: X12205668
8 Jason Stre , Petawawa, K8H 3N2, Renfrew
| Here is a fabulous opportunity to move into the sought after Forest Subdivision at an affordable price! This 3 bedroom, 2 bathroom home on an approximate half acre lot is ready for a new family! On the main level you will find an open concept living/dining/kitchen layout. The living room has hardwood flooring, while the kitchen and dining areas are finished with tile. The kitchen features cherry cabinets, stainless steel appliances to be included, a tile back splash, adequate prep and storage, and a double sink with a window looking out to the fenced/treed back yard. The dining area has patio doors leading to a spacious oversized deck with gazebo for entertaining and outdoor meals. On this level you will also find two good sized bedrooms and a bathroom with a soaker/jet tub. Downstairs the spacious family room boasts a woodstove to keep it cozy in the winter evenings. This level includes another good sized bedroom and a full four piece with a combination shower/tub unit. Make 8 Jason Street your new address; stop in for a look today! |
| Price | $439,900 |
| Taxes: | $3555.00 |
| Assessment Year: | 2024 |
| Occupancy: | Owner |
| Address: | 8 Jason Stre , Petawawa, K8H 3N2, Renfrew |
| Directions/Cross Streets: | Carla Crescent |
| Rooms: | 6 |
| Rooms +: | 4 |
| Bedrooms: | 2 |
| Bedrooms +: | 1 |
| Family Room: | T |
| Basement: | Finished |
| Washroom Type | No. of Pieces | Level |
| Washroom Type 1 | 3 | Main |
| Washroom Type 2 | 4 | Lower |
| Washroom Type 3 | 0 | |
| Washroom Type 4 | 0 | |
| Washroom Type 5 | 0 |
| Total Area: | 0.00 |
| Approximatly Age: | 31-50 |
| Property Type: | Detached |
| Style: | Bungalow-Raised |
| Exterior: | Vinyl Siding, Brick |
| Garage Type: | None |
| (Parking/)Drive: | Private |
| Drive Parking Spaces: | 8 |
| Park #1 | |
| Parking Type: | Private |
| Park #2 | |
| Parking Type: | Private |
| Pool: | None |
| Approximatly Age: | 31-50 |
| Approximatly Square Footage: | 700-1100 |
| CAC Included: | N |
| Water Included: | N |
| Cabel TV Included: | N |
| Common Elements Included: | N |
| Heat Included: | N |
| Parking Included: | N |
| Condo Tax Included: | N |
| Building Insurance Included: | N |
| Fireplace/Stove: | Y |
| Heat Type: | Forced Air |
| Central Air Conditioning: | Central Air |
| Central Vac: | N |
| Laundry Level: | Syste |
| Ensuite Laundry: | F |
| Elevator Lift: | False |
| Sewers: | Septic |
| Utilities-Hydro: | Y |
$
%
Years
This calculator is for demonstration purposes only. Always consult a professional
financial advisor before making personal financial decisions.
| Although the information displayed is believed to be accurate, no warranties or representations are made of any kind. |
| CENTURY 21 ASPIRE REALTY LTD. |
|
|

Shawn Syed, AMP
Broker
Dir:
416-786-7848
Bus:
(416) 494-7653
Fax:
1 866 229 3159
| Virtual Tour | Book Showing | Email a Friend |
Jump To:
At a Glance:
| Type: | Freehold - Detached |
| Area: | Renfrew |
| Municipality: | Petawawa |
| Neighbourhood: | 520 - Petawawa |
| Style: | Bungalow-Raised |
| Approximate Age: | 31-50 |
| Tax: | $3,555 |
| Beds: | 2+1 |
| Baths: | 2 |
| Fireplace: | Y |
| Pool: | None |
Locatin Map:
Payment Calculator:


