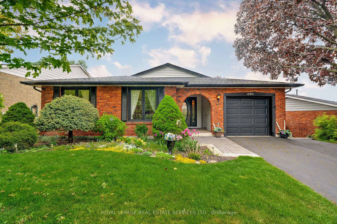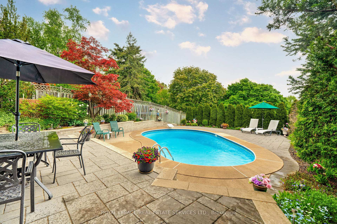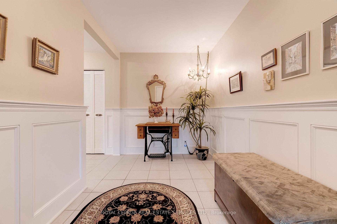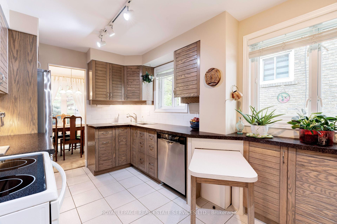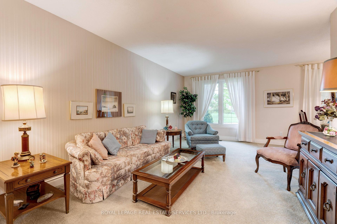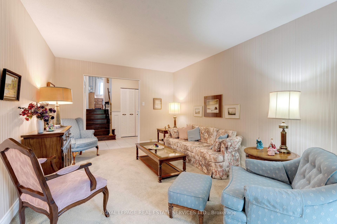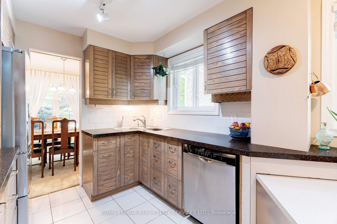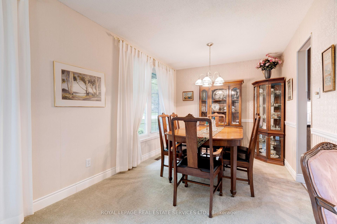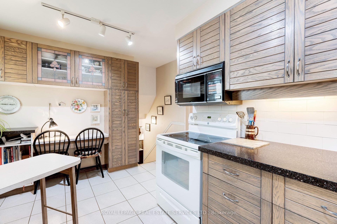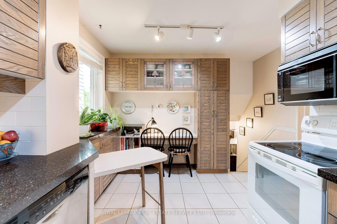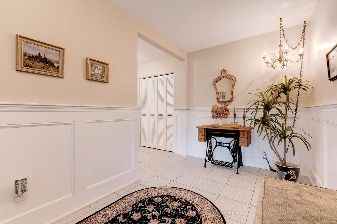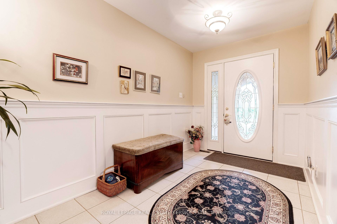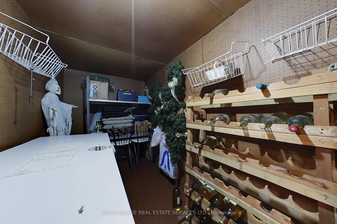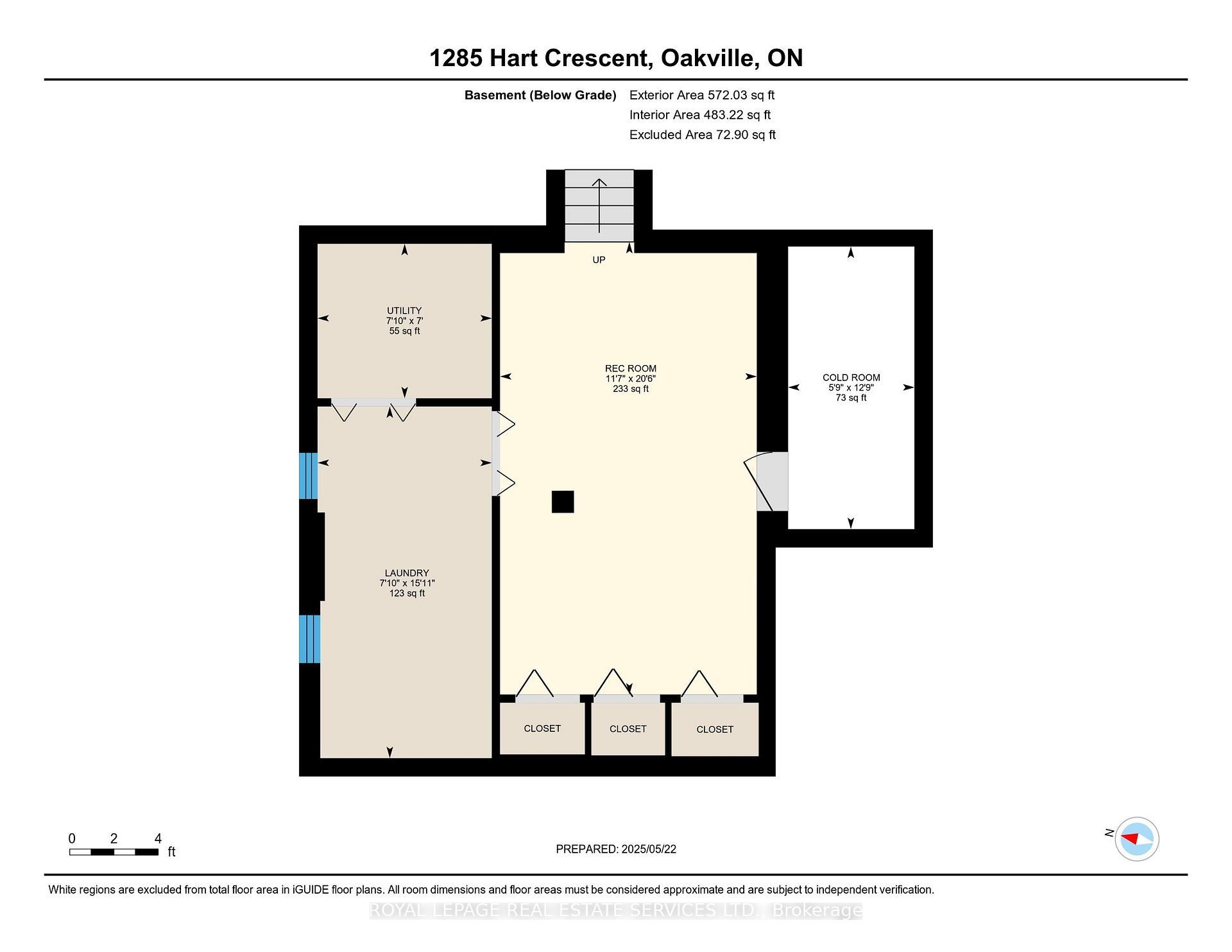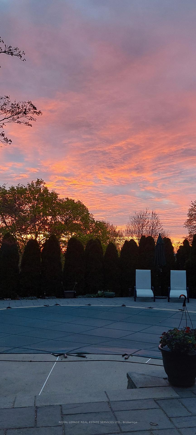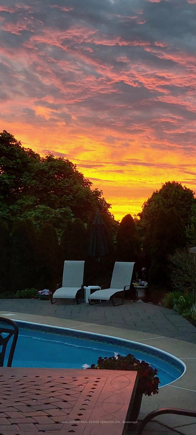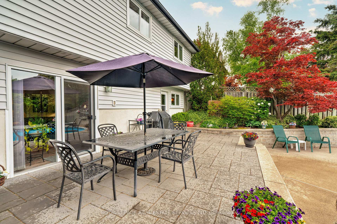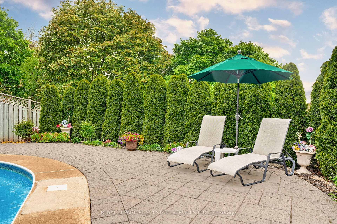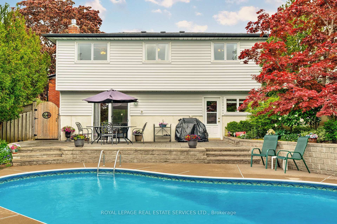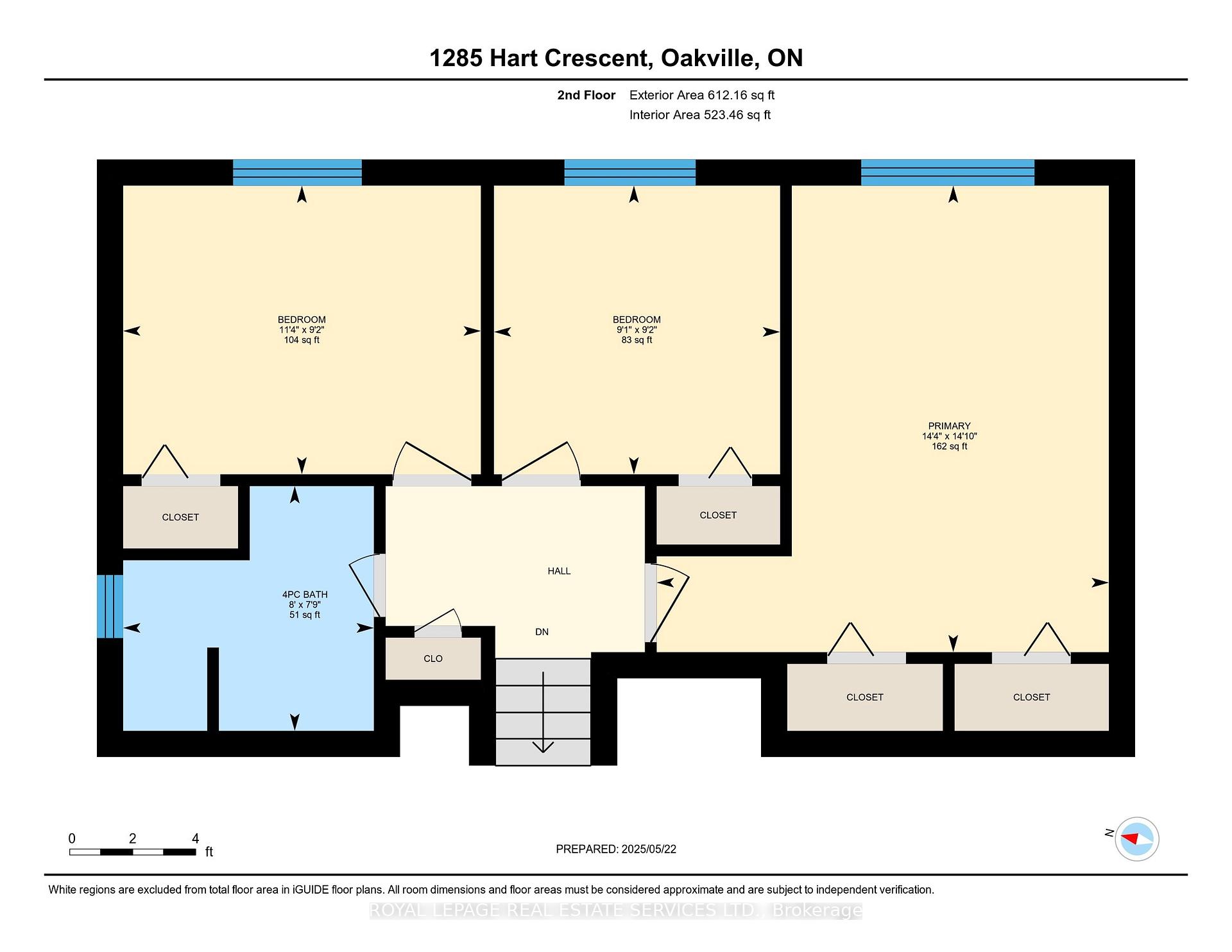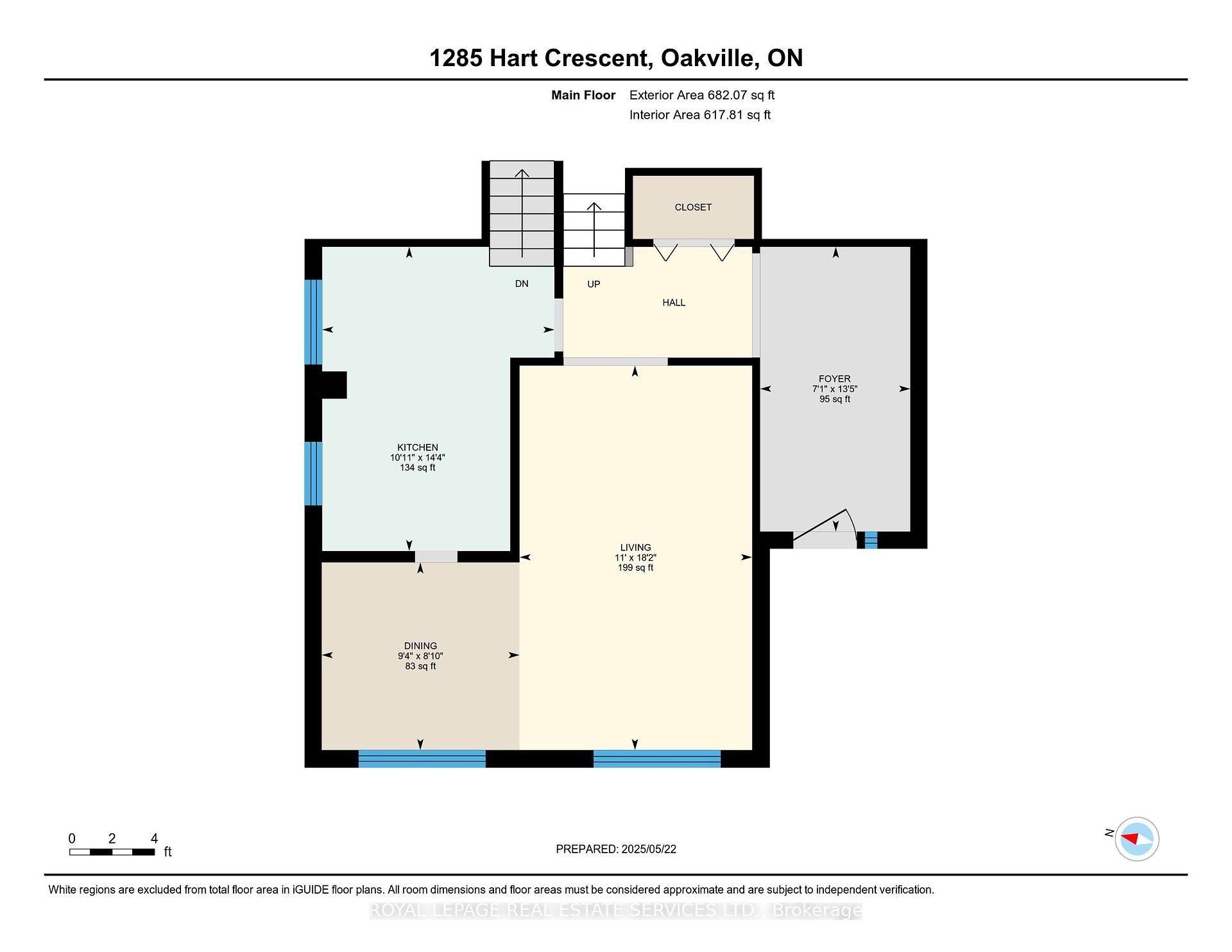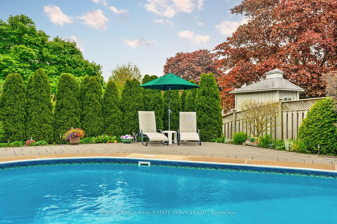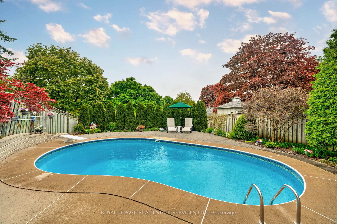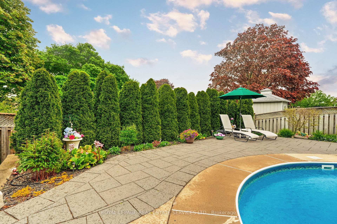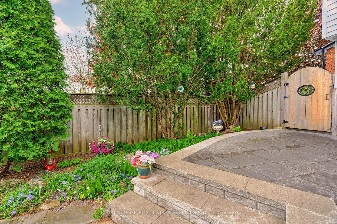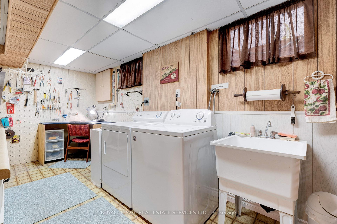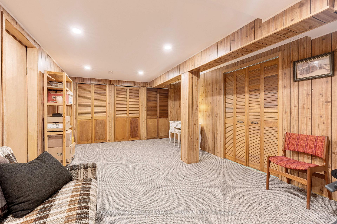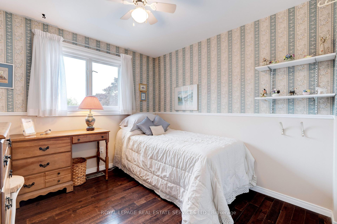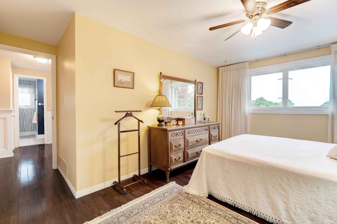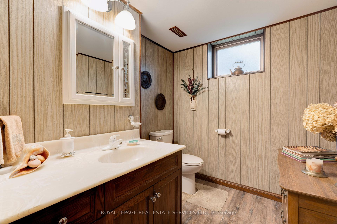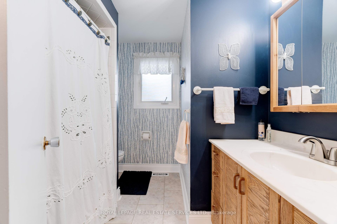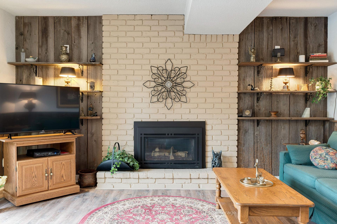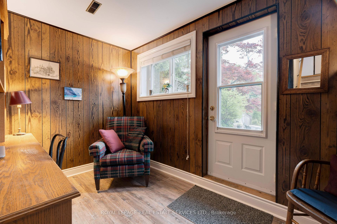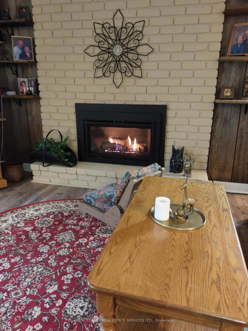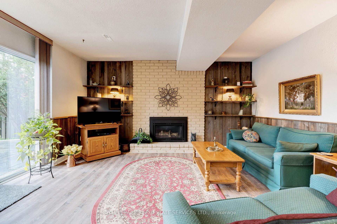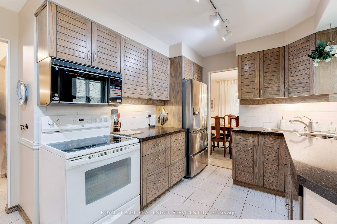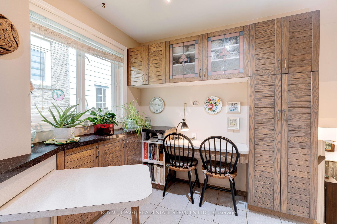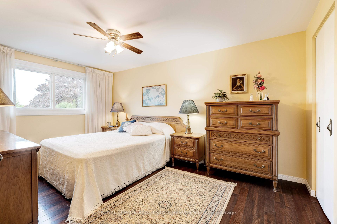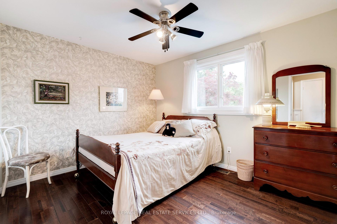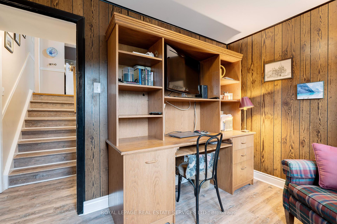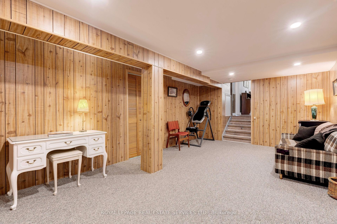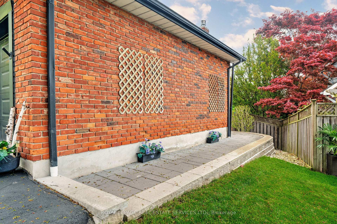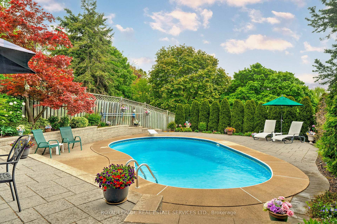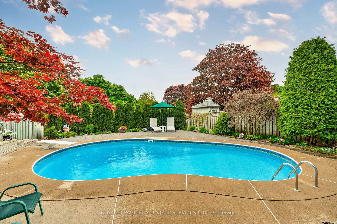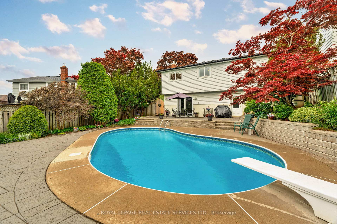$1,349,900
Available - For Sale
Listing ID: W12168911
1285 Hart Cres , Oakville, L6H 2M6, Halton
| Welcome to 1285 Hart Crescent! This beautifully maintained 4-level backsplit sits on a quiet crescent in the Lakeview Village community of Falgarwood. With its manicured front lawn and gorgeous apple blossom tree and autumn blaze maple, this home's exceptional curb appeal makes a lasting first impression. Step into your private backyard oasis - perfect for enjoying breathtaking sunrises at dawn and lounging poolside by day. Inside, the spacious foyer leads to the living and dining room, and a well-designed kitchen featuring custom oak cabinetry with smart storage solutions and a fold-down tabletop for added workspace. The upper level offers three bedrooms, including the primary, all with hardwood floors and feature 'Magic Windows' with retractable blackout shades & screens. The cozy lower-level family room includes a gas fireplace and walk-out to the pool & patio, plus a dedicated office/den with its own backyard access - ideal for working from home. The finished basement has a recreation/games room, laundry room with workshop, lots of storage space, as well as a cold room. The stunning backyard showcases an in-ground pool, professionally landscaped with interlock stone patios, natural stone accents, and lush gardens. Conveniently located near top-rated schools, parks, trails, shopping, recreation centre, and easy access to all major highways - this is one you wont want to miss! |
| Price | $1,349,900 |
| Taxes: | $5547.00 |
| Assessment Year: | 2025 |
| Occupancy: | Owner |
| Address: | 1285 Hart Cres , Oakville, L6H 2M6, Halton |
| Acreage: | < .50 |
| Directions/Cross Streets: | Grand & Falgarwood |
| Rooms: | 7 |
| Rooms +: | 1 |
| Bedrooms: | 3 |
| Bedrooms +: | 0 |
| Family Room: | T |
| Basement: | Full, Walk-Out |
| Level/Floor | Room | Length(ft) | Width(ft) | Descriptions | |
| Room 1 | Main | Foyer | 13.45 | 7.08 | Tile Floor |
| Room 2 | Main | Living Ro | 18.14 | 10.99 | Broadloom |
| Room 3 | Main | Dining Ro | 9.35 | 8.86 | Broadloom |
| Room 4 | Main | Kitchen | 14.37 | 10.96 | Tile Floor |
| Room 5 | Second | Primary B | 14.83 | 14.37 | Hardwood Floor, Ceiling Fan(s) |
| Room 6 | Second | Bedroom 2 | 11.35 | 9.15 | Hardwood Floor, Ceiling Fan(s) |
| Room 7 | Second | Bedroom 3 | 9.15 | 9.09 | Hardwood Floor, Ceiling Fan(s) |
| Room 8 | Lower | Family Ro | 18.79 | 14.83 | Gas Fireplace, W/O To Patio |
| Room 9 | Lower | Office | 10.99 | 7.64 | W/O To Patio |
| Room 10 | Basement | Recreatio | 20.47 | 11.61 | Broadloom |
| Room 11 | Basement | Laundry | 15.91 | 7.87 | |
| Room 12 | Basement | Utility R | 7.87 | 6.99 | |
| Room 13 | Basement | Cold Room | 12.76 | 5.71 |
| Washroom Type | No. of Pieces | Level |
| Washroom Type 1 | 4 | Second |
| Washroom Type 2 | 2 | Lower |
| Washroom Type 3 | 0 | |
| Washroom Type 4 | 0 | |
| Washroom Type 5 | 0 |
| Total Area: | 0.00 |
| Approximatly Age: | 51-99 |
| Property Type: | Detached |
| Style: | Backsplit 4 |
| Exterior: | Brick, Vinyl Siding |
| Garage Type: | Attached |
| (Parking/)Drive: | Private Do |
| Drive Parking Spaces: | 2 |
| Park #1 | |
| Parking Type: | Private Do |
| Park #2 | |
| Parking Type: | Private Do |
| Pool: | Inground |
| Other Structures: | Garden Shed |
| Approximatly Age: | 51-99 |
| Approximatly Square Footage: | 1500-2000 |
| Property Features: | Fenced Yard, Library |
| CAC Included: | N |
| Water Included: | N |
| Cabel TV Included: | N |
| Common Elements Included: | N |
| Heat Included: | N |
| Parking Included: | N |
| Condo Tax Included: | N |
| Building Insurance Included: | N |
| Fireplace/Stove: | Y |
| Heat Type: | Forced Air |
| Central Air Conditioning: | Central Air |
| Central Vac: | Y |
| Laundry Level: | Syste |
| Ensuite Laundry: | F |
| Sewers: | Sewer |
| Utilities-Cable: | Y |
| Utilities-Hydro: | Y |
$
%
Years
This calculator is for demonstration purposes only. Always consult a professional
financial advisor before making personal financial decisions.
| Although the information displayed is believed to be accurate, no warranties or representations are made of any kind. |
| ROYAL LEPAGE REAL ESTATE SERVICES LTD. |
|
|

Shawn Syed, AMP
Broker
Dir:
416-786-7848
Bus:
(416) 494-7653
Fax:
1 866 229 3159
| Virtual Tour | Book Showing | Email a Friend |
Jump To:
At a Glance:
| Type: | Freehold - Detached |
| Area: | Halton |
| Municipality: | Oakville |
| Neighbourhood: | 1005 - FA Falgarwood |
| Style: | Backsplit 4 |
| Approximate Age: | 51-99 |
| Tax: | $5,547 |
| Beds: | 3 |
| Baths: | 2 |
| Fireplace: | Y |
| Pool: | Inground |
Locatin Map:
Payment Calculator:

