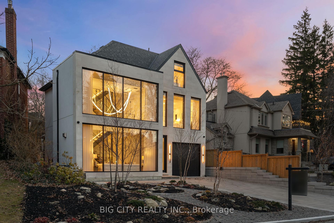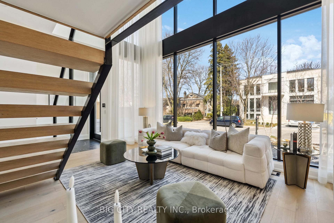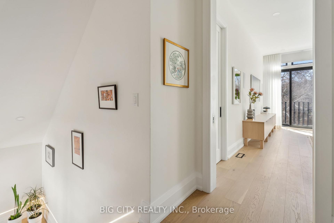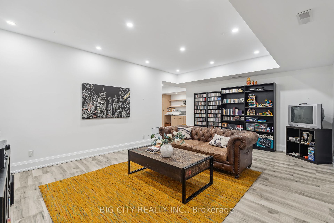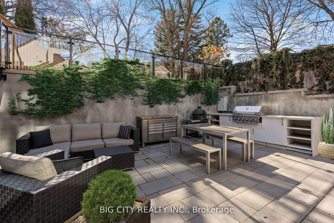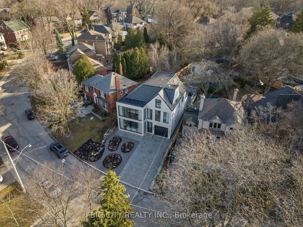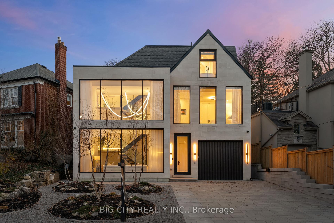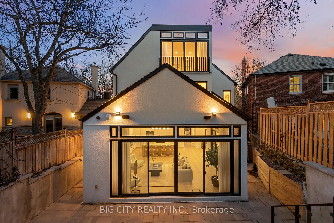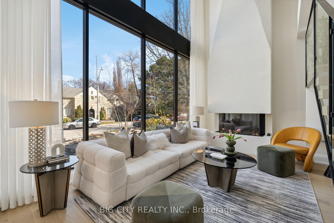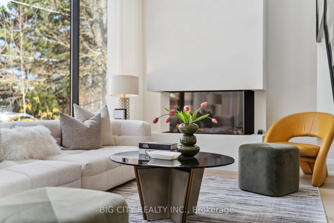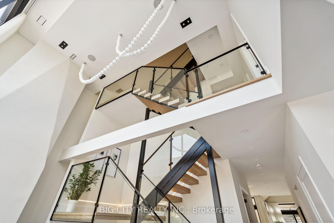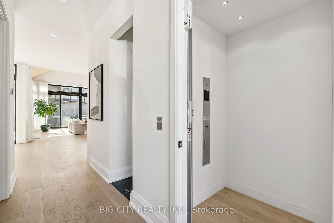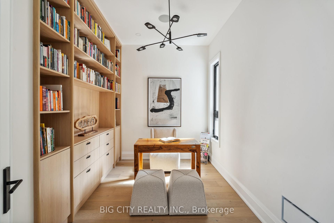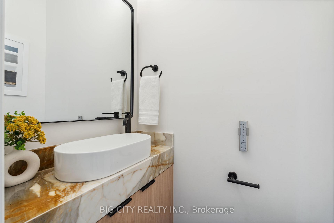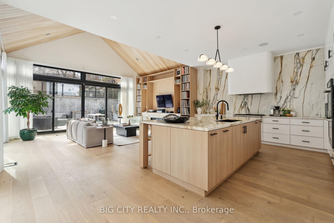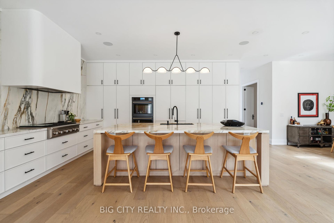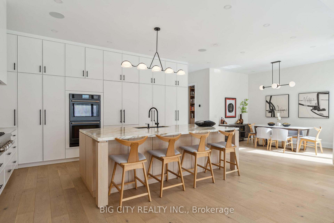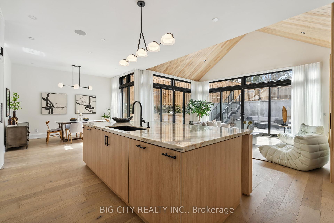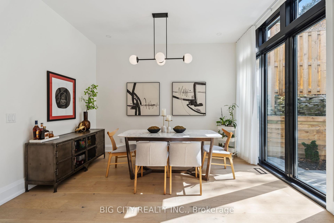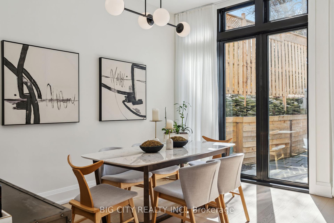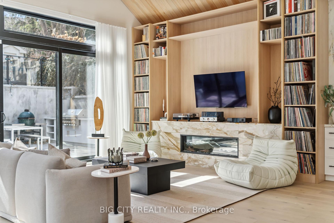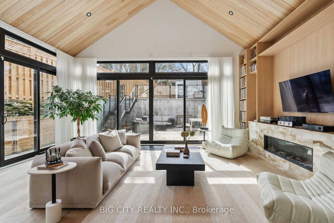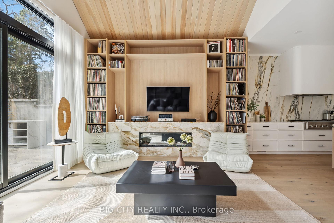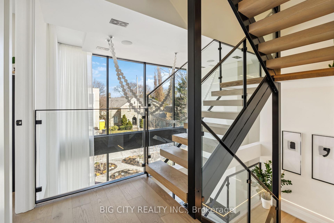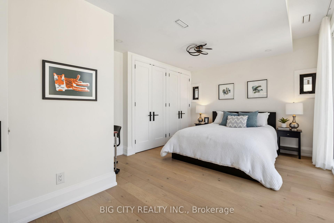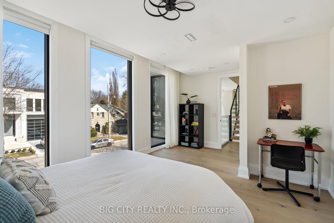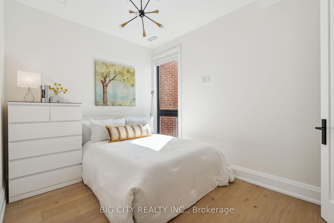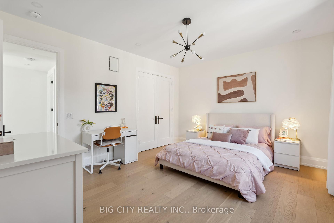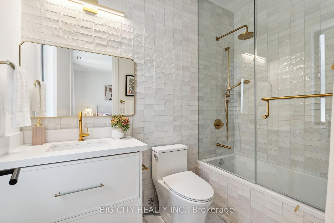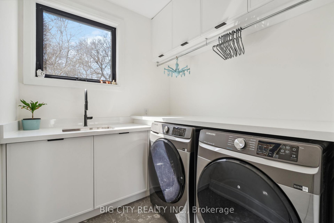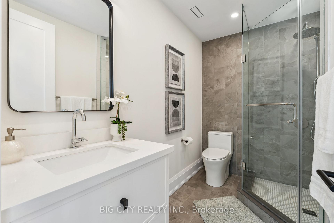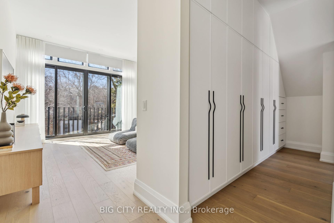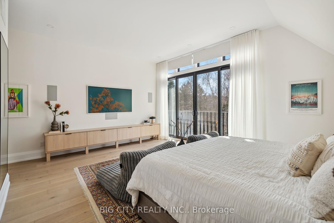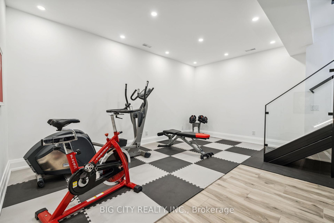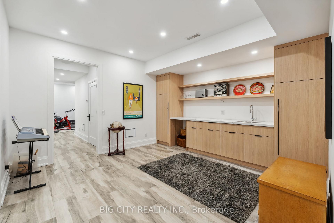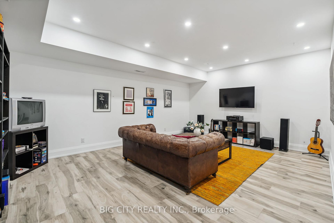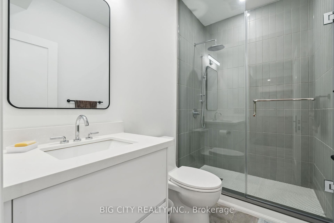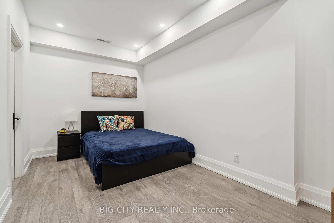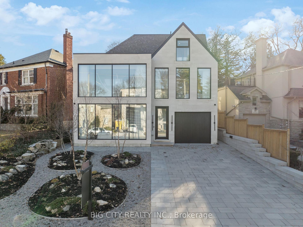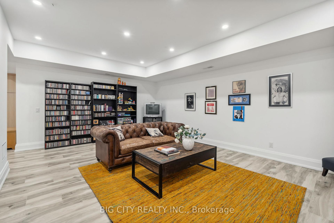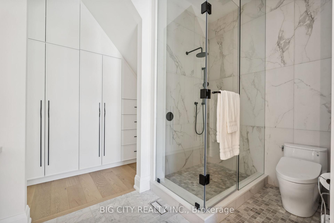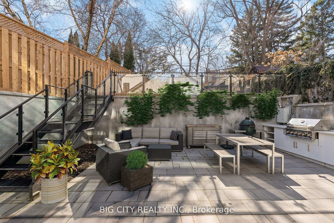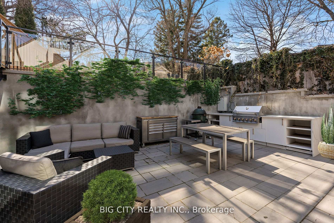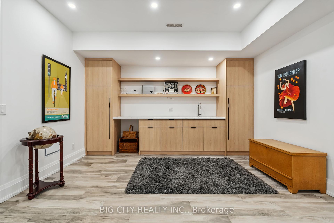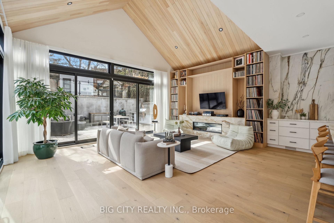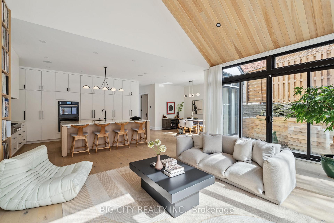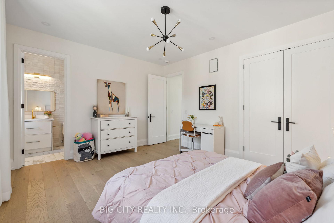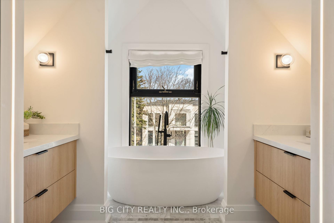$5,688,800
Available - For Sale
Listing ID: C12210654
75 Lawrence Cres , Toronto, M4N 1N3, Toronto
| Architecturally significant transitional masterpiece in the heart of Lawrence Park. Designed by acclaimed architectural designer, this striking 3-storey residence boasts a timeless limestone facade and a refined interior that seamlessly blends modern elegance with classic detail. Featuring 4 spacious bedrooms, 5 opulent bathrooms, and natural white oak flooring throughout, this home is a statement in understated luxury.A grand foyer welcomes you with floor-to-ceiling aluminum windows and a Venetian plaster fireplace, setting the tone for the home's sophisticated ambiance. The chef's kitchen is a true showpiece, complete with custom cabinetry, marble walls, and a statement island, flowing effortlessly into the sun-filled south-facing family room with soaring ceilings, curtain wall glazing, and a dramatic marble fireplace.Upstairs, the second floor offers three light-filled bedrooms and a designer laundry room. The private third-floor primary retreat is a sanctuary featuring a spa-inspired ensuite, tea/coffee station, and an integrated 5.1 home theatre. The lower level is designed for both lifestyle and function, featuring a fully equipped gym, catering kitchen, additional bedroom, staff quarters, and a 4-stop elevator. The exterior is equally impressive, with a landscaped white birch grove in the front and a tiered backyard oasis offering a heated patio, built-in BBQ, dining/lounge zones, and a hot tub perfect for entertaining. |
| Price | $5,688,800 |
| Taxes: | $23290.00 |
| Occupancy: | Owner |
| Address: | 75 Lawrence Cres , Toronto, M4N 1N3, Toronto |
| Directions/Cross Streets: | Mt Pleasant/Lawrence Cres |
| Rooms: | 10 |
| Rooms +: | 1 |
| Bedrooms: | 4 |
| Bedrooms +: | 1 |
| Family Room: | T |
| Basement: | Finished |
| Level/Floor | Room | Length(ft) | Width(ft) | Descriptions | |
| Room 1 | Main | Living Ro | 18.24 | 16.4 | Hardwood Floor, Fireplace, Window Floor to Ceil |
| Room 2 | Main | Kitchen | 17.84 | 13.68 | Hardwood Floor, Stainless Steel Appl, Open Concept |
| Room 3 | Main | Dining Ro | 12.99 | 13.68 | Hardwood Floor, Large Window, Open Concept |
| Room 4 | Main | Great Roo | 20.07 | 15.91 | Hardwood Floor, Cathedral Ceiling(s), Fireplace |
| Room 5 | Main | Office | 11.68 | 8.23 | Hardwood Floor, Double Doors, B/I Bookcase |
| Room 6 | Second | Bedroom 2 | 17.48 | 12.17 | Hardwood Floor, Large Window, Double Closet |
| Room 7 | Second | Bedroom 3 | 12.66 | 15.15 | Hardwood Floor, 4 Pc Ensuite, Double Closet |
| Room 8 | Second | Bedroom 4 | 12 | 8.23 | Hardwood Floor, Window |
| Room 9 | Second | Laundry | 6.59 | 11.15 | Porcelain Floor, Window, B/I Appliances |
| Room 10 | Third | Primary B | 18.99 | 13.91 | Walk-In Closet(s), Juliette Balcony, 6 Pc Ensuite |
| Room 11 | Lower | Exercise | 23.58 | 15.25 | Open Concept, Open Stairs |
| Room 12 | Lower | Bedroom | 16.17 | 9.41 | Walk-In Closet(s) |
| Room 13 | Lower | Recreatio | 20.07 | 14.76 |
| Washroom Type | No. of Pieces | Level |
| Washroom Type 1 | 2 | Main |
| Washroom Type 2 | 3 | Lower |
| Washroom Type 3 | 4 | Second |
| Washroom Type 4 | 3 | Second |
| Washroom Type 5 | 6 | Third |
| Total Area: | 0.00 |
| Property Type: | Detached |
| Style: | 3-Storey |
| Exterior: | Stone, Stucco (Plaster) |
| Garage Type: | Built-In |
| (Parking/)Drive: | Private |
| Drive Parking Spaces: | 4 |
| Park #1 | |
| Parking Type: | Private |
| Park #2 | |
| Parking Type: | Private |
| Pool: | None |
| Approximatly Square Footage: | 3000-3500 |
| CAC Included: | N |
| Water Included: | N |
| Cabel TV Included: | N |
| Common Elements Included: | N |
| Heat Included: | N |
| Parking Included: | N |
| Condo Tax Included: | N |
| Building Insurance Included: | N |
| Fireplace/Stove: | Y |
| Heat Type: | Forced Air |
| Central Air Conditioning: | Central Air |
| Central Vac: | N |
| Laundry Level: | Syste |
| Ensuite Laundry: | F |
| Elevator Lift: | True |
| Sewers: | Sewer |
$
%
Years
This calculator is for demonstration purposes only. Always consult a professional
financial advisor before making personal financial decisions.
| Although the information displayed is believed to be accurate, no warranties or representations are made of any kind. |
| BIG CITY REALTY INC. |
|
|

Shawn Syed, AMP
Broker
Dir:
416-786-7848
Bus:
(416) 494-7653
Fax:
1 866 229 3159
| Book Showing | Email a Friend |
Jump To:
At a Glance:
| Type: | Freehold - Detached |
| Area: | Toronto |
| Municipality: | Toronto C04 |
| Neighbourhood: | Lawrence Park South |
| Style: | 3-Storey |
| Tax: | $23,290 |
| Beds: | 4+1 |
| Baths: | 5 |
| Fireplace: | Y |
| Pool: | None |
Locatin Map:
Payment Calculator:

