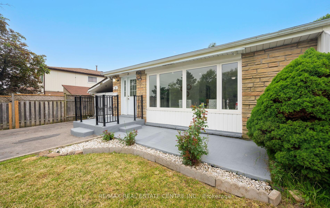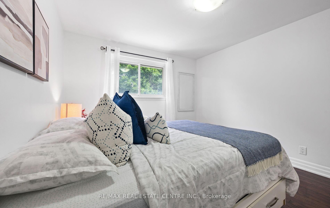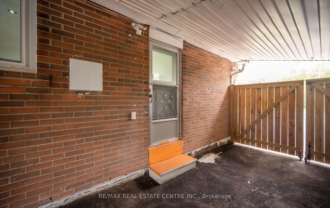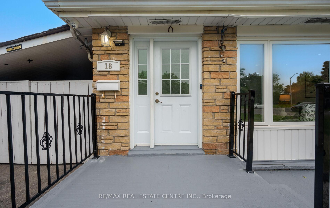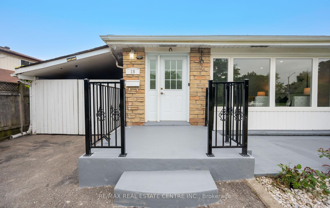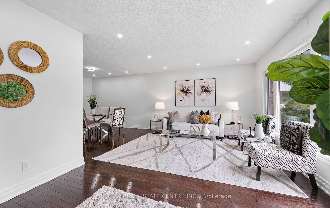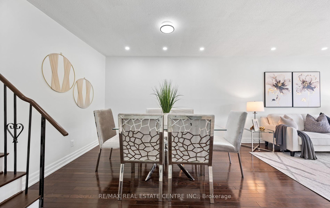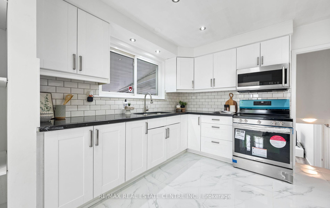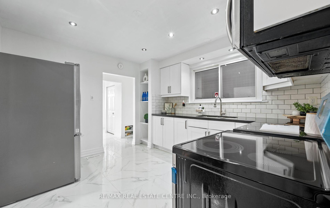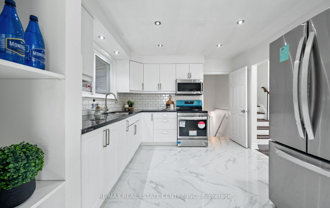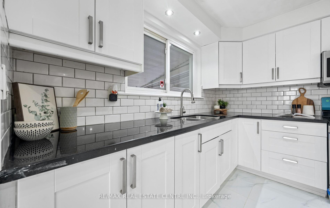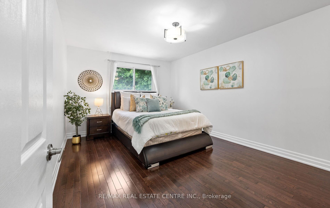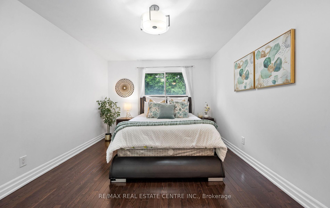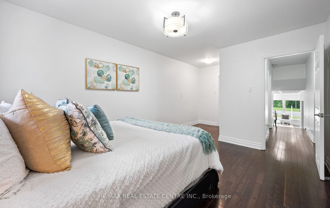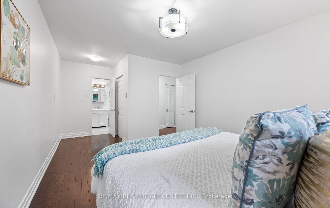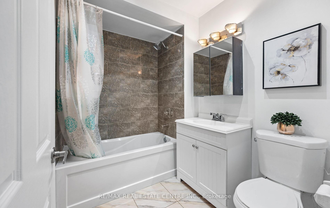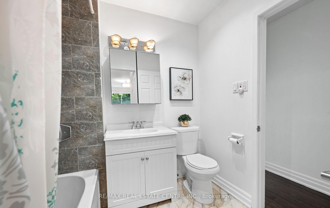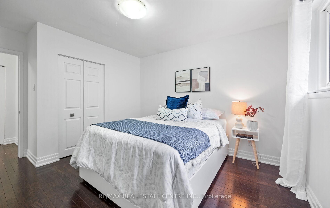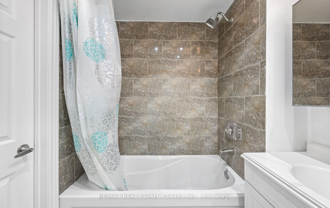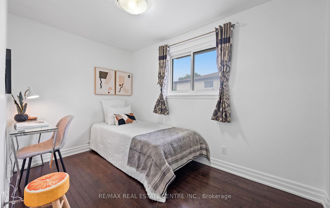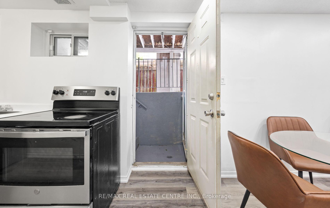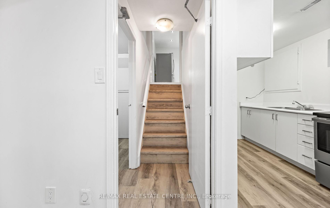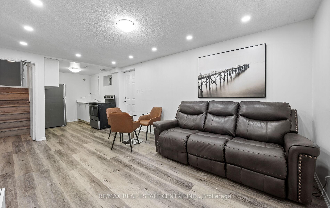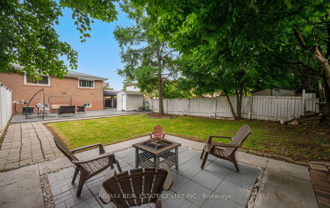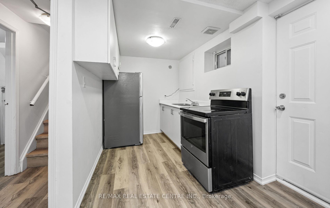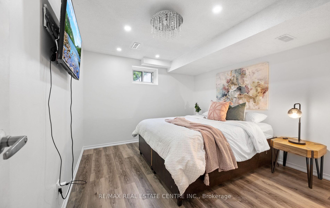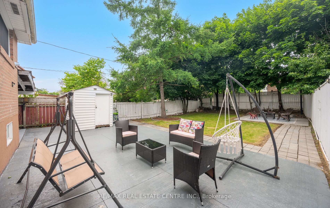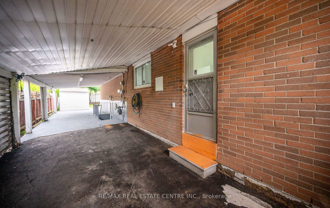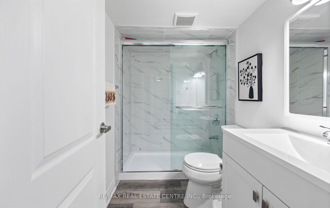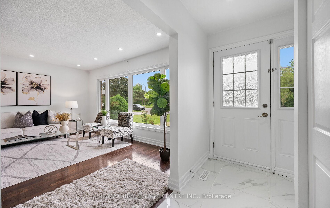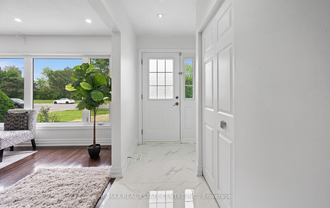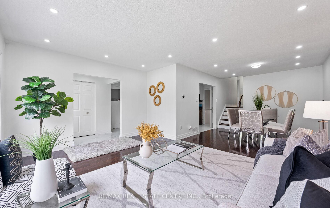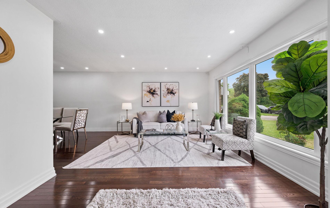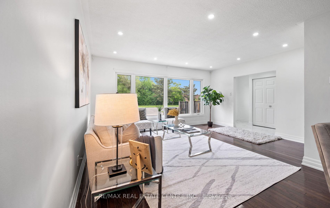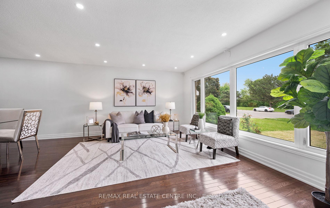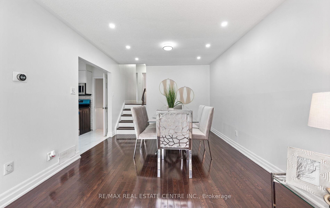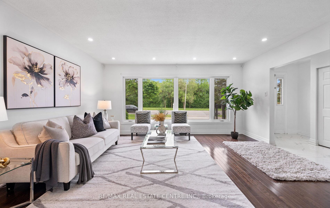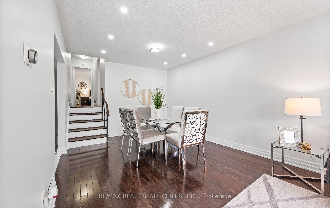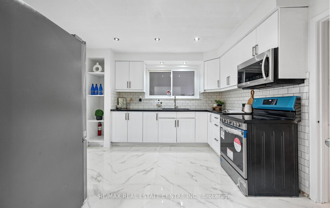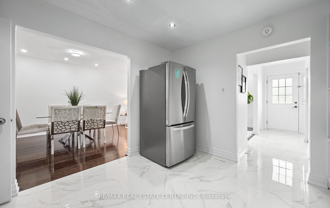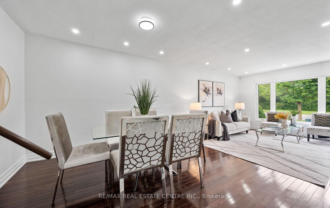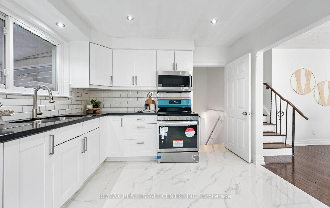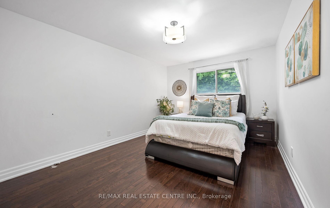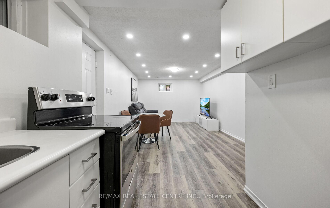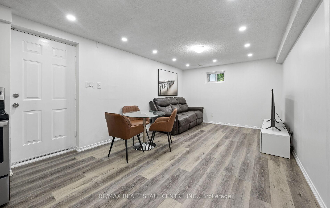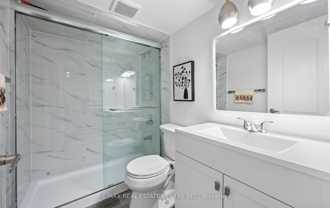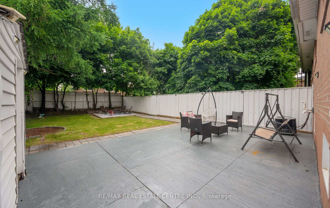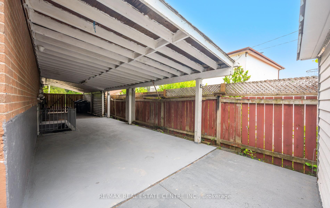$899,000
Available - For Sale
Listing ID: W12211779
18 Dearbourne Boul , Brampton, L6T 1J6, Peel
| Welcome to this beautifully maintained 3 level back split offering comfort, convenience & versatility in one of the most sough after neighbourhood. Featuring 3 spacious bedrooms on the upper level & a fully self contained basement apt. with separate entrance ideal for extended family or rental income. Step into a fully renovated kitchen featuring brand new marble tile flooring, repainted cabinetry, Stainless Steel appliances including brand new 2025 Fridge & Electric Range. Bright Pot Lights illuminate the main living room & kitchen creating afresh & welcoming space. The entire home has been freshly painted in a clear white finish & light fixture have been installed throu out. The lower level features 1 Bed basement apt. complete with a kitchen, new flooring, a stand in shower washroom and appliances including a 2025 Fridge & 2024 electric range. The renovated stairs & flooring leads to a comfortable move in ready basement space entrance with pot lights. Outside the home boasts extensive upgrades designed for entertainments & curb appeal. A new concrete pad & stairs with stylish railing enhance the front entrance along with the concrete pad below the large front window. In the backyard a spacious painted concrete patio creates the perfect space for gatherings, complemeted by a custom fire pit are built with patio stones in the corner. A wooden gate has been added next to the main entrance for extra privacy. The concrete area around the basement entrancehas also been freshly painted. The right side backyard fence have been built in 2023 & painted white. Enjoy the convenience of being just minutes of top rated schools, major shopping malls, public transit, parks & all essential amenities wheater you are a 1st time buyer, a growing family or an investor. This home checks all the boxes |
| Price | $899,000 |
| Taxes: | $4416.34 |
| Assessment Year: | 2024 |
| Occupancy: | Owner |
| Address: | 18 Dearbourne Boul , Brampton, L6T 1J6, Peel |
| Directions/Cross Streets: | Bramalea/Dearbourne |
| Rooms: | 6 |
| Rooms +: | 3 |
| Bedrooms: | 3 |
| Bedrooms +: | 1 |
| Family Room: | F |
| Basement: | Apartment, Separate Ent |
| Level/Floor | Room | Length(ft) | Width(ft) | Descriptions | |
| Room 1 | Main | Living Ro | 16.01 | 11.81 | Hardwood Floor, Combined w/Dining |
| Room 2 | Main | Dining Ro | 12.5 | 10.99 | Hardwood Floor, Combined w/Living |
| Room 3 | Main | Kitchen | 11.87 | 10.99 | Renovated, Stainless Steel Appl, Pot Lights |
| Room 4 | Upper | Primary B | 16.89 | 10.99 | Hardwood Floor, Semi Ensuite |
| Room 5 | Upper | Bedroom 2 | 12.69 | 10.89 | Hardwood Floor, Closet |
| Room 6 | Upper | Bedroom 3 | 11.51 | 7.02 | Hardwood Floor, Closet |
| Room 7 | Basement | Living Ro | 14.01 | 11.02 | Vinyl Floor, Open Concept |
| Room 8 | Basement | Bedroom 4 | 11.71 | 10.5 | Vinyl Floor, Closet |
| Room 9 | Basement | Kitchen | 11.81 | 6.99 | Ceramic Floor |
| Washroom Type | No. of Pieces | Level |
| Washroom Type 1 | 4 | Main |
| Washroom Type 2 | 4 | Basement |
| Washroom Type 3 | 0 | |
| Washroom Type 4 | 0 | |
| Washroom Type 5 | 0 |
| Total Area: | 0.00 |
| Property Type: | Semi-Detached |
| Style: | Backsplit 3 |
| Exterior: | Brick |
| Garage Type: | Carport |
| (Parking/)Drive: | Private |
| Drive Parking Spaces: | 5 |
| Park #1 | |
| Parking Type: | Private |
| Park #2 | |
| Parking Type: | Private |
| Pool: | None |
| Approximatly Square Footage: | 1100-1500 |
| CAC Included: | N |
| Water Included: | N |
| Cabel TV Included: | N |
| Common Elements Included: | N |
| Heat Included: | N |
| Parking Included: | N |
| Condo Tax Included: | N |
| Building Insurance Included: | N |
| Fireplace/Stove: | N |
| Heat Type: | Forced Air |
| Central Air Conditioning: | Central Air |
| Central Vac: | N |
| Laundry Level: | Syste |
| Ensuite Laundry: | F |
| Sewers: | Sewer |
$
%
Years
This calculator is for demonstration purposes only. Always consult a professional
financial advisor before making personal financial decisions.
| Although the information displayed is believed to be accurate, no warranties or representations are made of any kind. |
| RE/MAX REAL ESTATE CENTRE INC. |
|
|

Shawn Syed, AMP
Broker
Dir:
416-786-7848
Bus:
(416) 494-7653
Fax:
1 866 229 3159
| Virtual Tour | Book Showing | Email a Friend |
Jump To:
At a Glance:
| Type: | Freehold - Semi-Detached |
| Area: | Peel |
| Municipality: | Brampton |
| Neighbourhood: | Southgate |
| Style: | Backsplit 3 |
| Tax: | $4,416.34 |
| Beds: | 3+1 |
| Baths: | 2 |
| Fireplace: | N |
| Pool: | None |
Locatin Map:
Payment Calculator:

