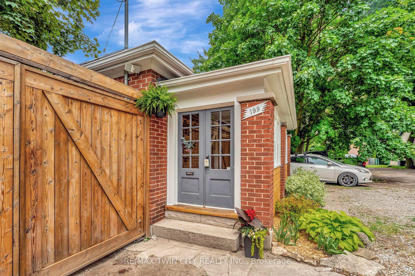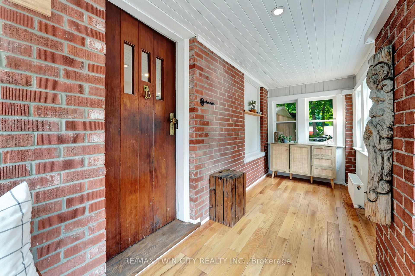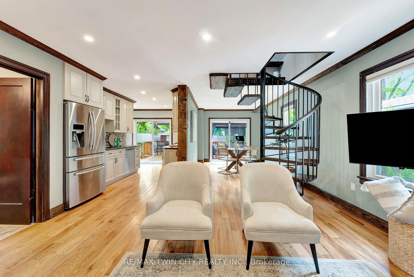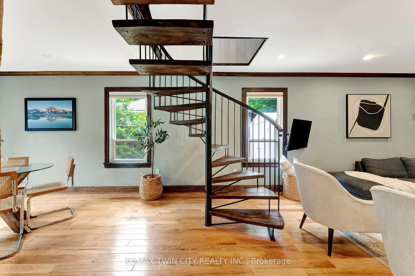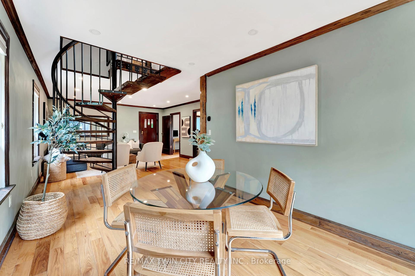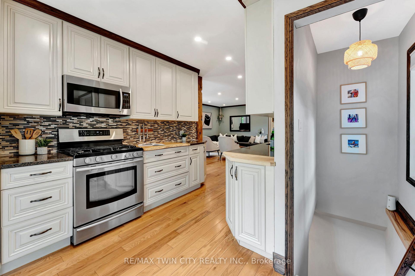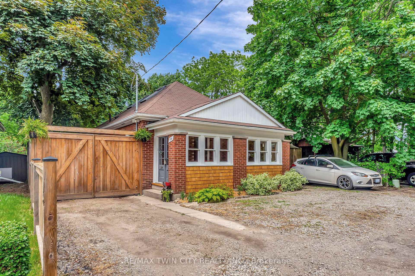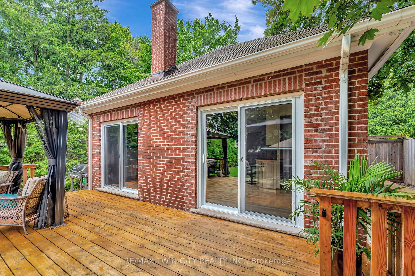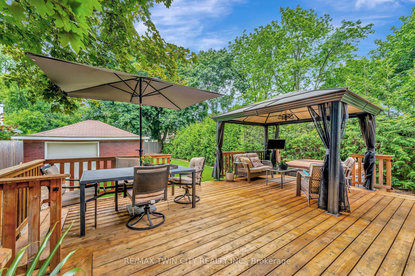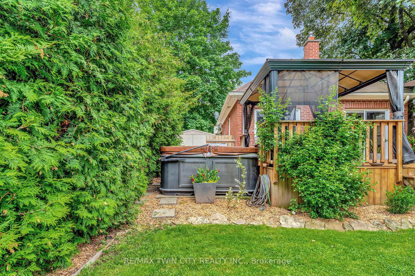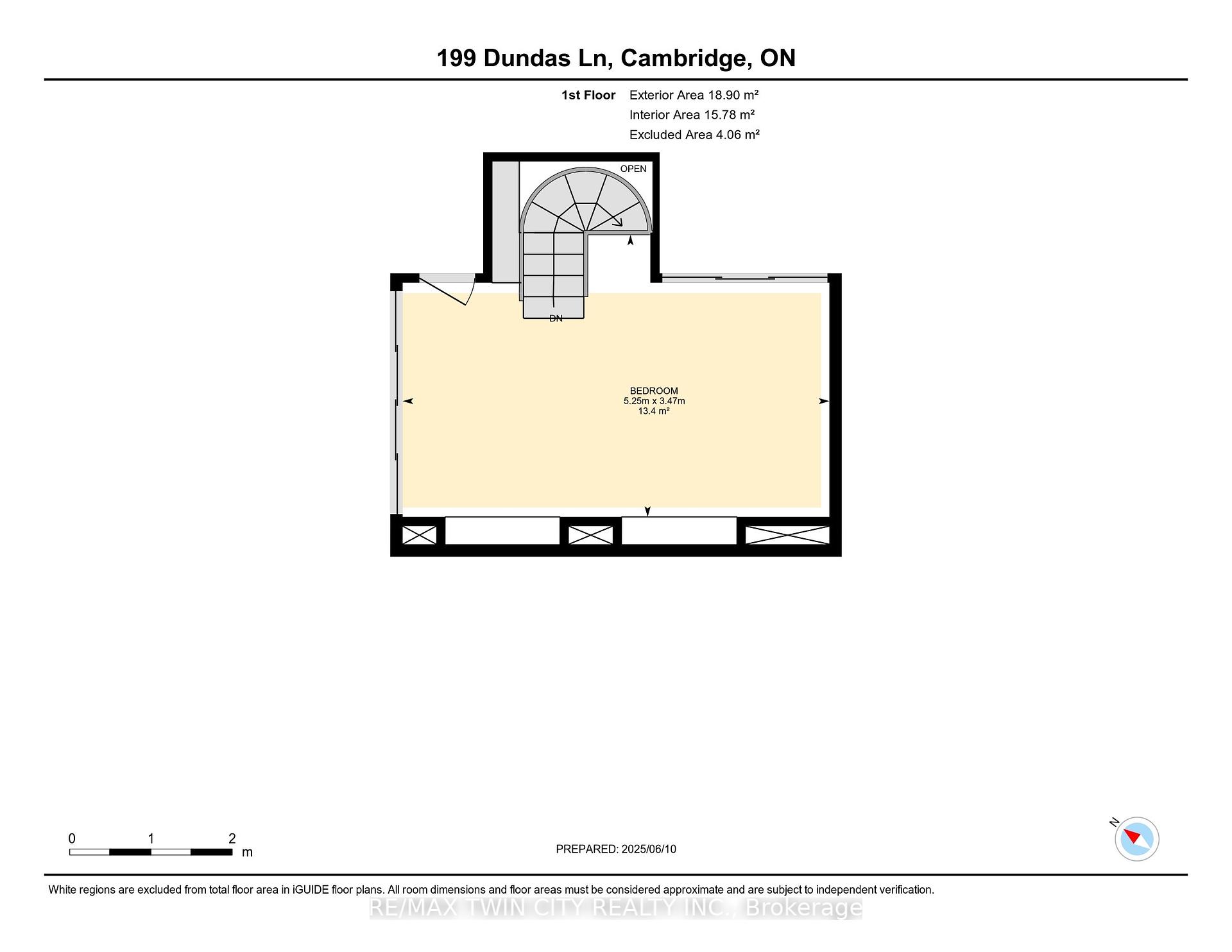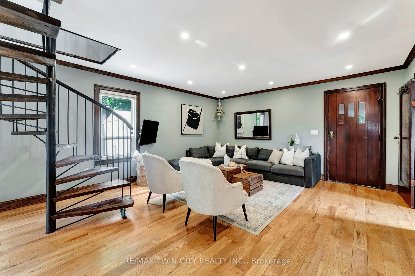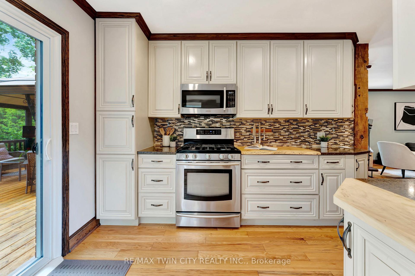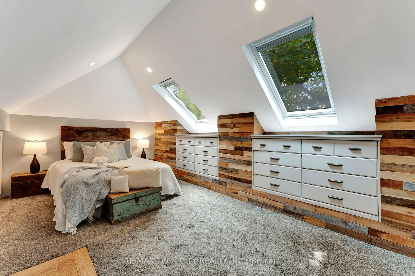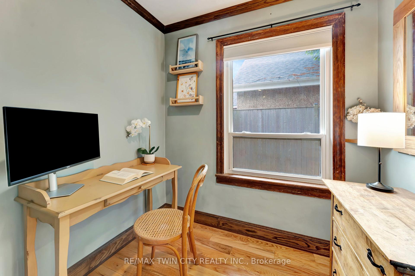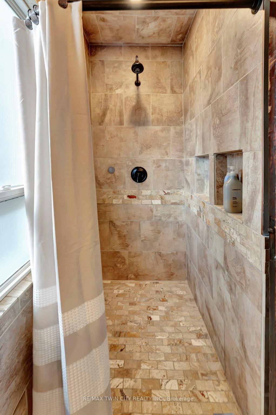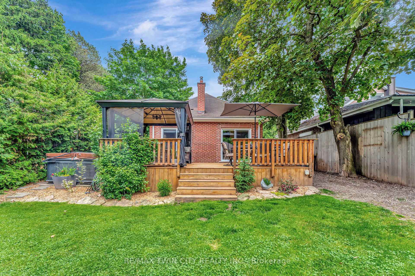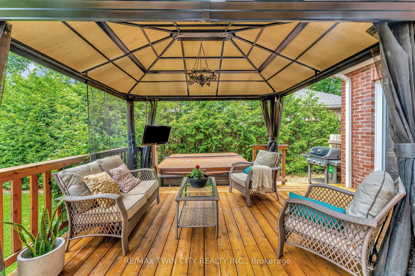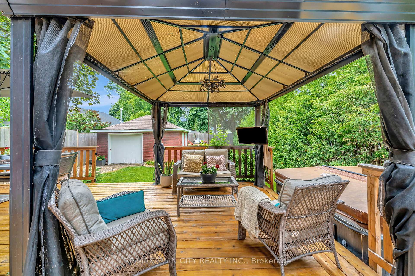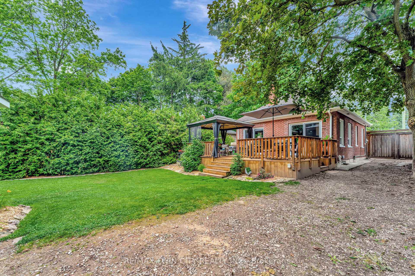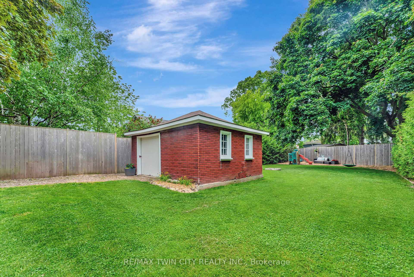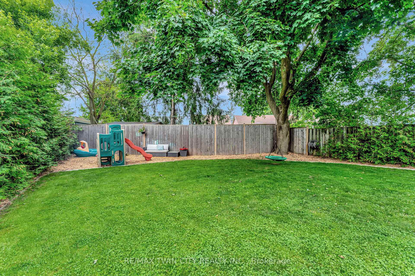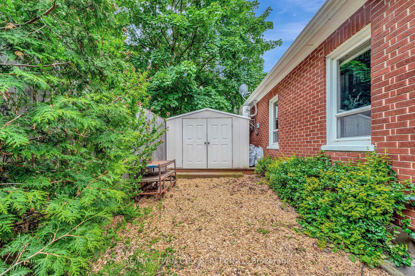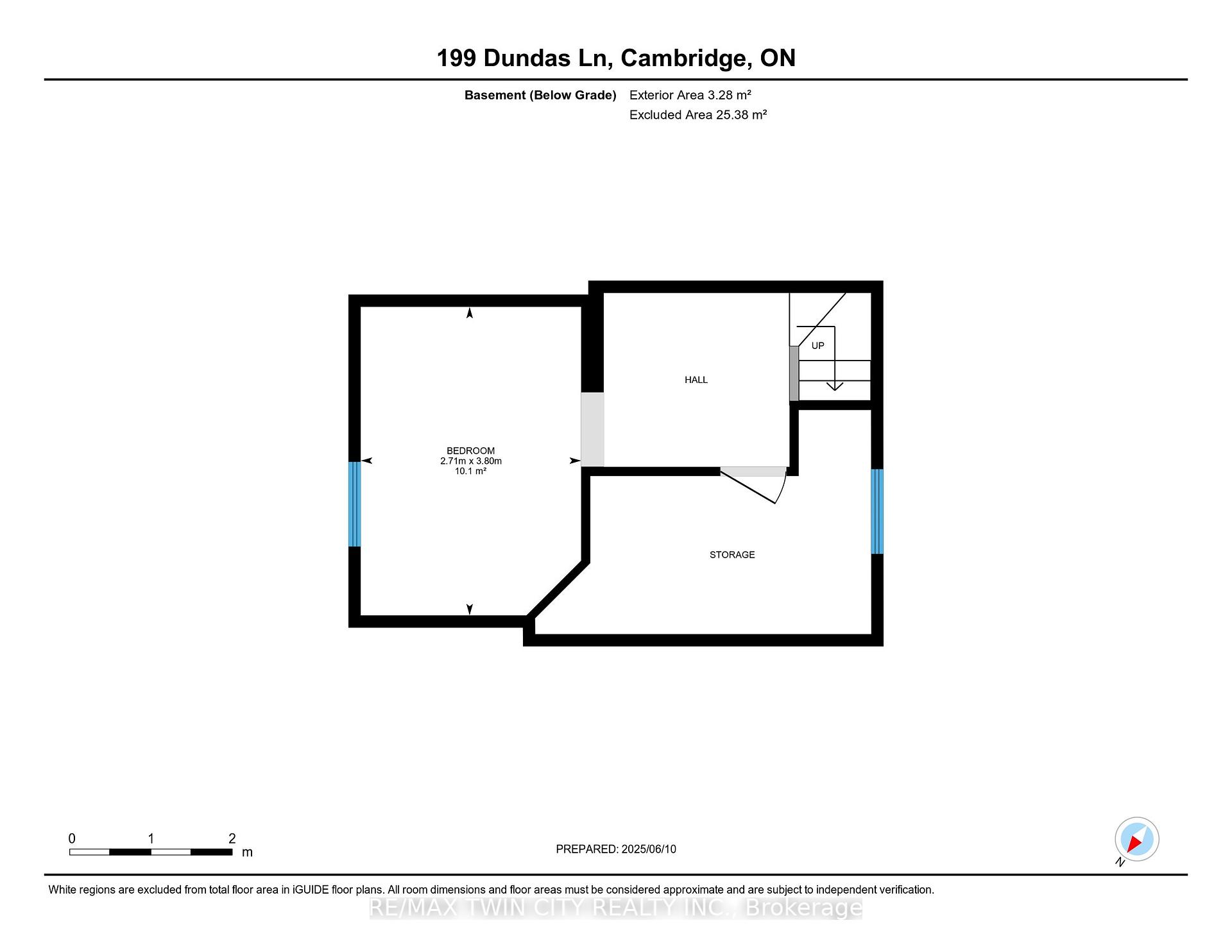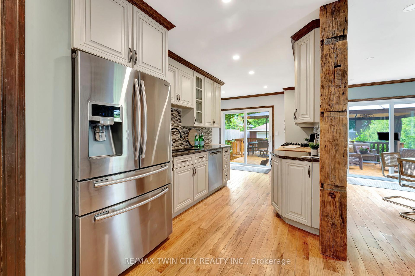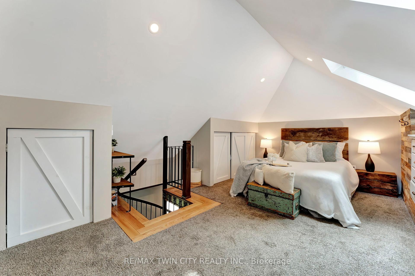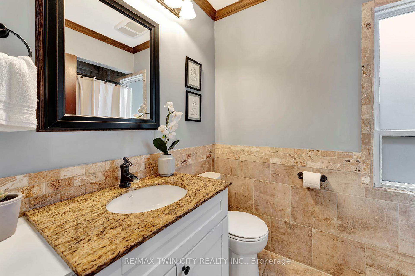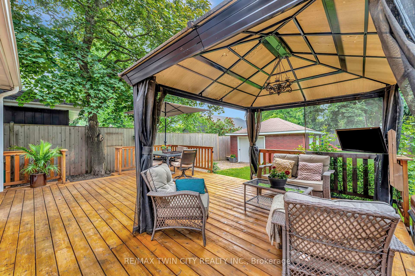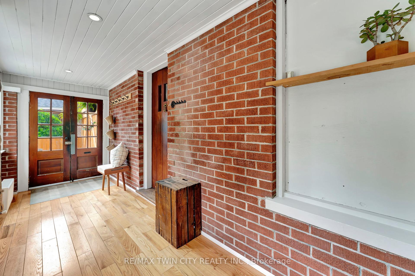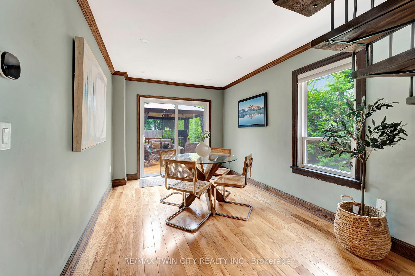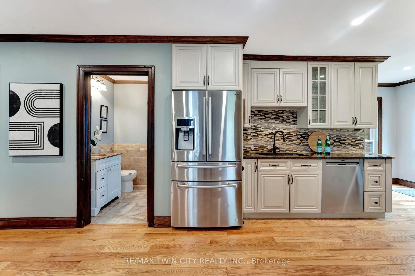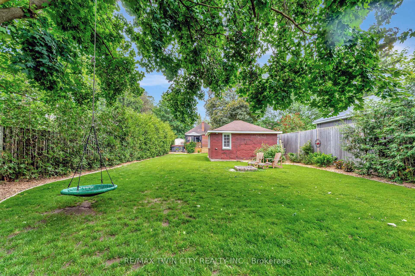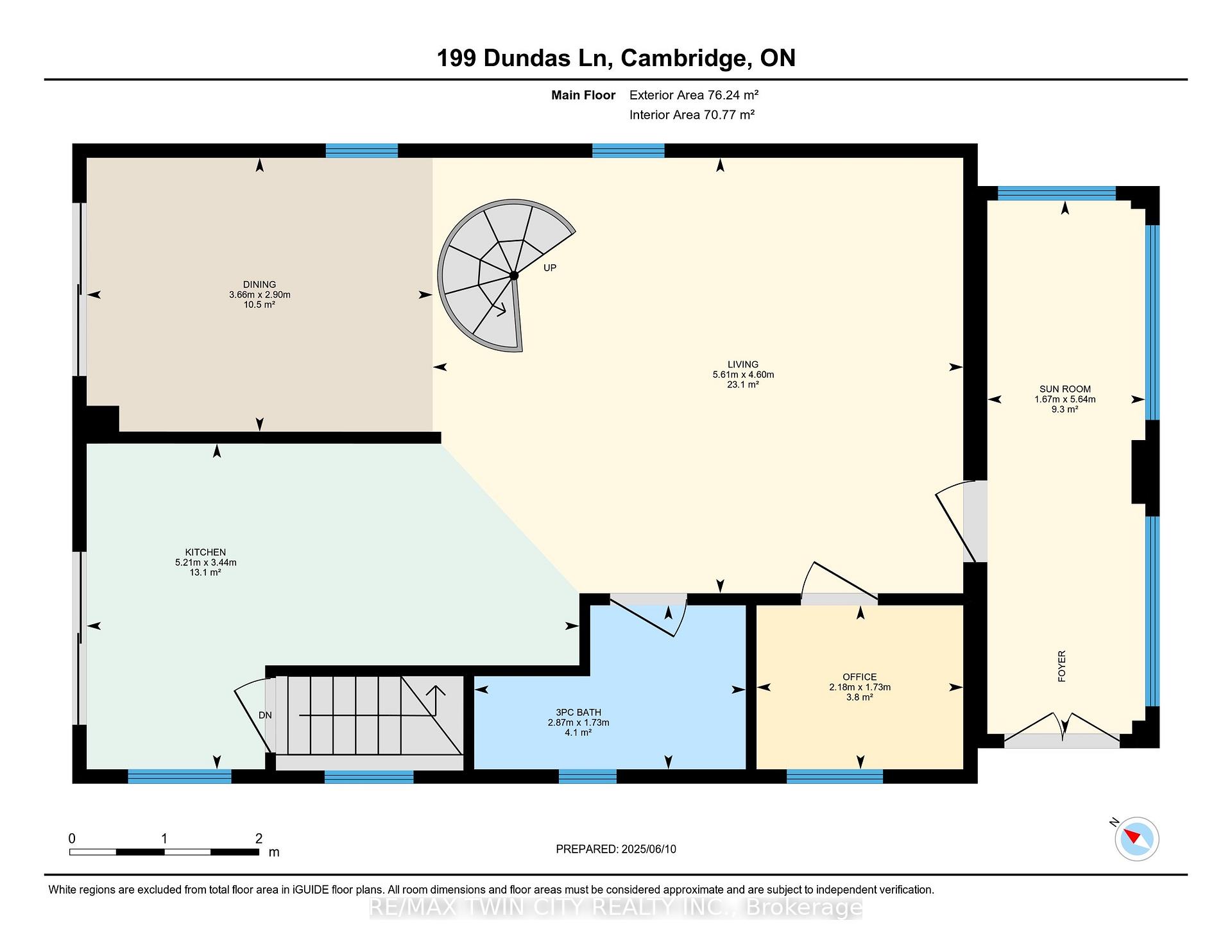$499,900
Available - For Sale
Listing ID: X12212235
199 Dundas Lane , Cambridge, N1R 1S7, Waterloo
| Welcome to 199 Dundas Lane in Cambridge, Ontario! This stunning 1-bedroom, 1-bathroom home features a spacious 1,024 sq ft open-concept design, showcasing modern finishes that create a sleek and stylish atmosphere. The inviting layout seamlessly connects the living, dining, and kitchen areas, allowing for plenty of natural light. The contemporary kitchen is equipped with high-quality appliances and ample counter space, making it perfect for both cooking and entertaining. A convenient main floor office offers a dedicated workspace, ideal for remote work or studying. Additionally, the finished basement provides extra living space, perfect for a recreation room or additional guest accommodations, along with plenty of storage to meet all your organizational needs. Step outside to find a large, fully fenced yard that offers privacy and security, ideal for outdoor activities and relaxation. The spacious deck is perfect for summer barbecues, morning coffees, or enjoying quiet evenings under the stars. Do not miss the single car garage for secure parking and added storage space, along with plenty of parking. Located in East Galt, this home combines modern elegance with functional living, making it an exceptional opportunity for individuals or couples seeking a comfortable and stylish residence. Don't miss your chance to make this beautiful home at 199 Dundas Lane your own! |
| Price | $499,900 |
| Taxes: | $3315.00 |
| Assessment Year: | 2025 |
| Occupancy: | Owner |
| Address: | 199 Dundas Lane , Cambridge, N1R 1S7, Waterloo |
| Directions/Cross Streets: | DUNDAS ST. N. |
| Rooms: | 8 |
| Bedrooms: | 1 |
| Bedrooms +: | 0 |
| Family Room: | F |
| Basement: | Full, Partially Fi |
| Level/Floor | Room | Length(ft) | Width(ft) | Descriptions | |
| Room 1 | Main | Sunroom | 5.51 | 18.5 | |
| Room 2 | Main | Living Ro | 18.4 | 15.09 | |
| Room 3 | Main | Office | 7.15 | 5.67 | |
| Room 4 | Main | Bathroom | 9.41 | 5.67 | 3 Pc Bath |
| Room 5 | Main | Kitchen | 17.09 | 11.32 | |
| Room 6 | Main | Dining Ro | 12 | 9.51 | |
| Room 7 | Upper | Bedroom | 17.25 | 11.41 | |
| Room 8 | Basement | Recreatio | 8.92 | 12.4 |
| Washroom Type | No. of Pieces | Level |
| Washroom Type 1 | 3 | Main |
| Washroom Type 2 | 0 | |
| Washroom Type 3 | 0 | |
| Washroom Type 4 | 0 | |
| Washroom Type 5 | 0 |
| Total Area: | 0.00 |
| Approximatly Age: | 51-99 |
| Property Type: | Detached |
| Style: | Bungaloft |
| Exterior: | Brick Veneer, Cedar |
| Garage Type: | Detached |
| (Parking/)Drive: | Private Tr |
| Drive Parking Spaces: | 4 |
| Park #1 | |
| Parking Type: | Private Tr |
| Park #2 | |
| Parking Type: | Private Tr |
| Pool: | None |
| Approximatly Age: | 51-99 |
| Approximatly Square Footage: | 700-1100 |
| Property Features: | Park, School |
| CAC Included: | N |
| Water Included: | N |
| Cabel TV Included: | N |
| Common Elements Included: | N |
| Heat Included: | N |
| Parking Included: | N |
| Condo Tax Included: | N |
| Building Insurance Included: | N |
| Fireplace/Stove: | N |
| Heat Type: | Heat Pump |
| Central Air Conditioning: | Other |
| Central Vac: | N |
| Laundry Level: | Syste |
| Ensuite Laundry: | F |
| Sewers: | Sewer |
$
%
Years
This calculator is for demonstration purposes only. Always consult a professional
financial advisor before making personal financial decisions.
| Although the information displayed is believed to be accurate, no warranties or representations are made of any kind. |
| RE/MAX TWIN CITY REALTY INC. |
|
|

Shawn Syed, AMP
Broker
Dir:
416-786-7848
Bus:
(416) 494-7653
Fax:
1 866 229 3159
| Virtual Tour | Book Showing | Email a Friend |
Jump To:
At a Glance:
| Type: | Freehold - Detached |
| Area: | Waterloo |
| Municipality: | Cambridge |
| Neighbourhood: | Dufferin Grove |
| Style: | Bungaloft |
| Approximate Age: | 51-99 |
| Tax: | $3,315 |
| Beds: | 1 |
| Baths: | 1 |
| Fireplace: | N |
| Pool: | None |
Locatin Map:
Payment Calculator:

