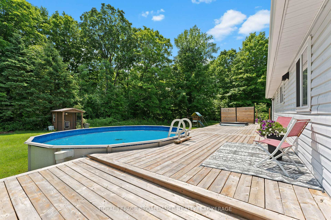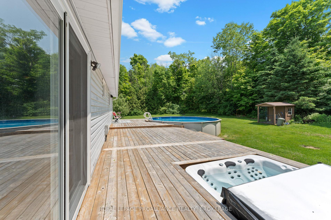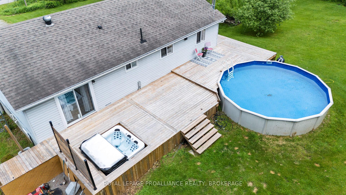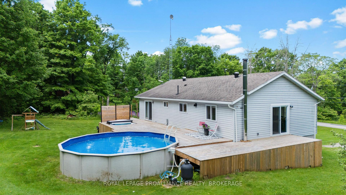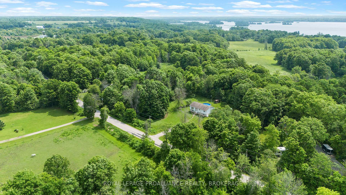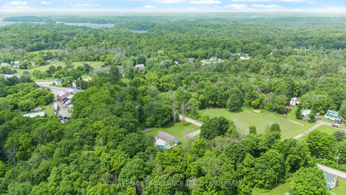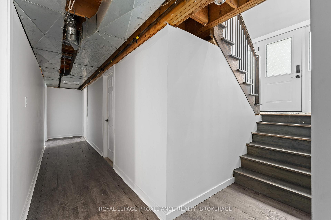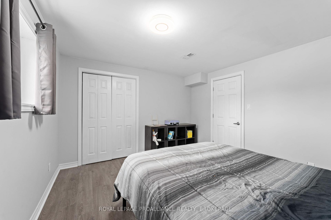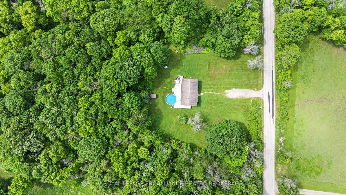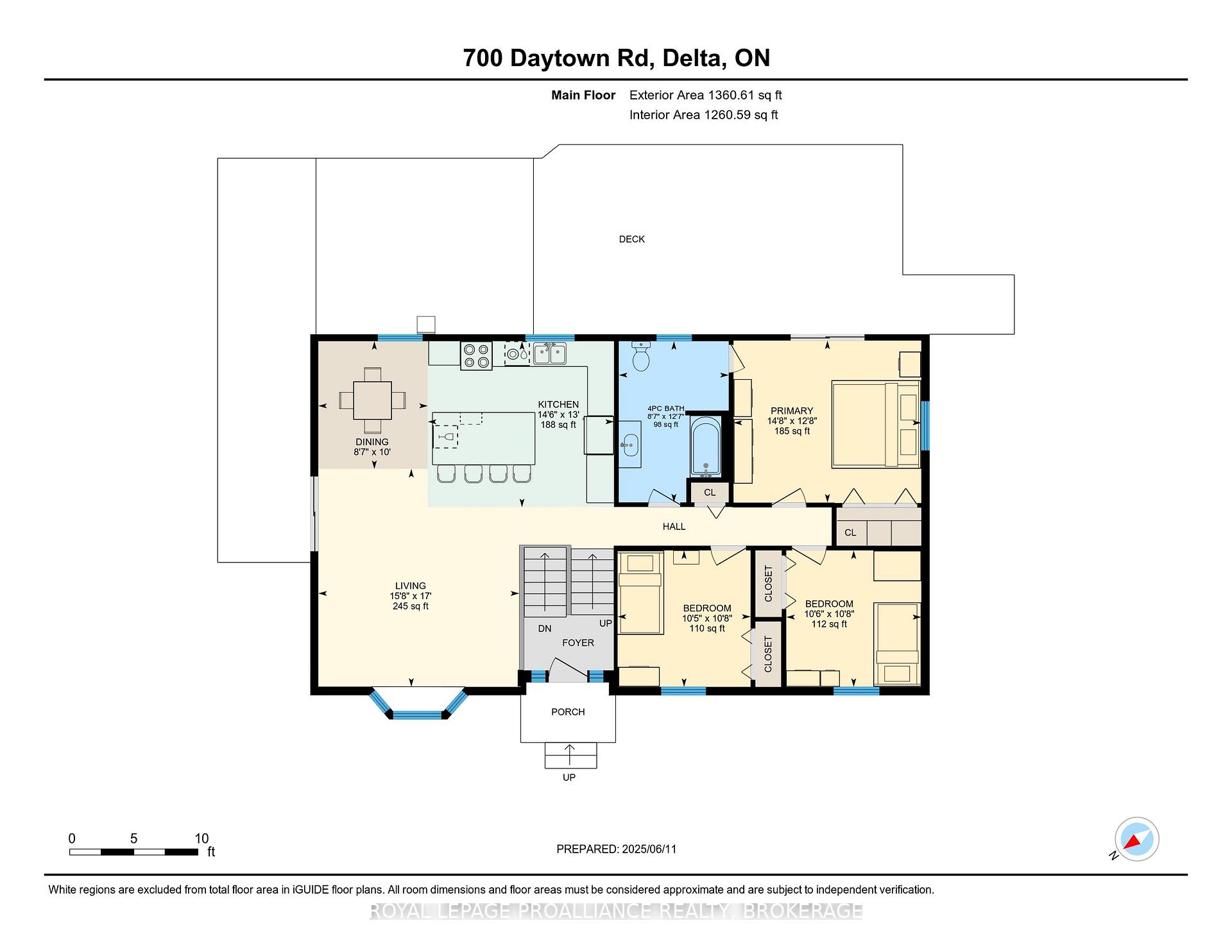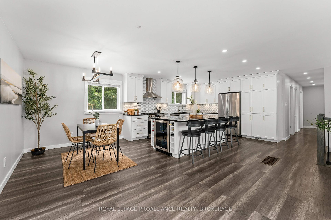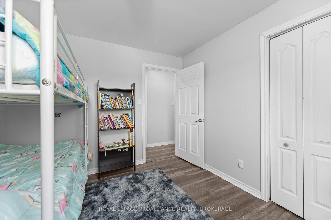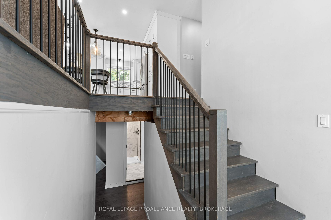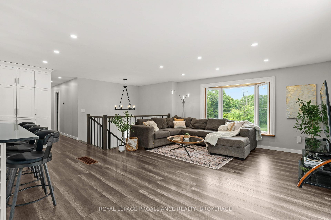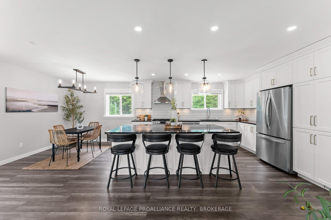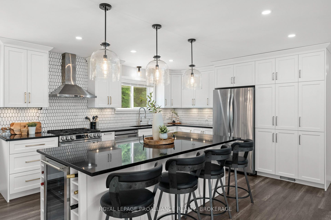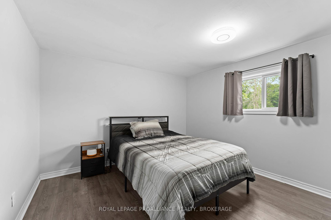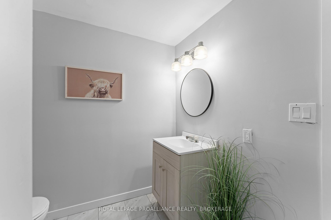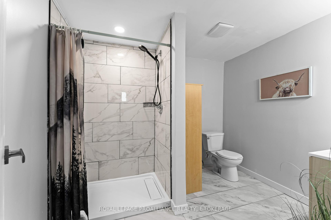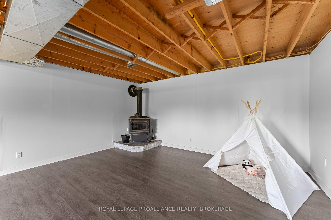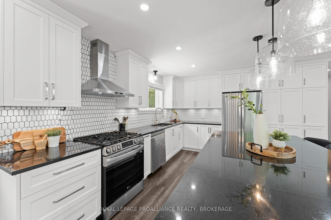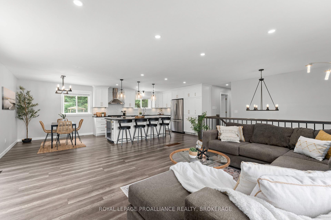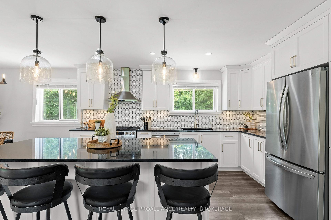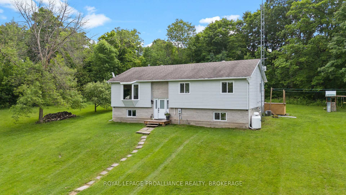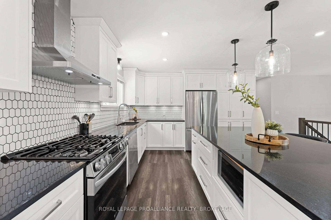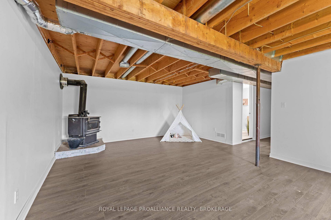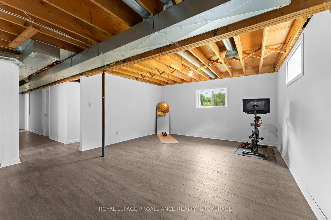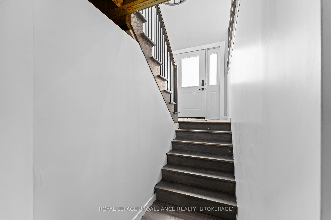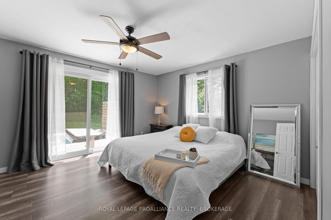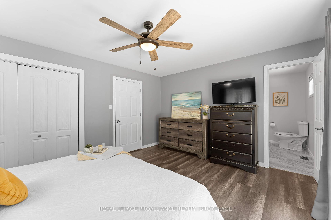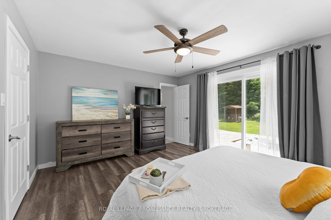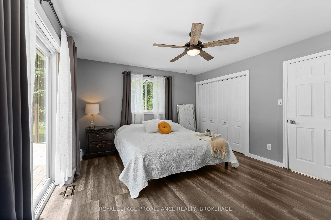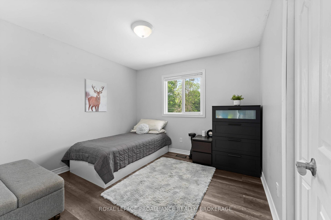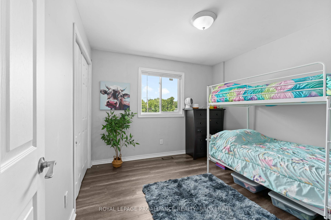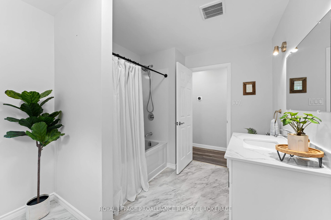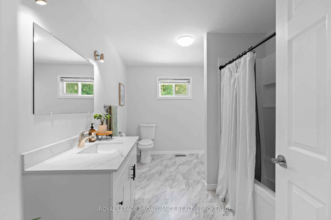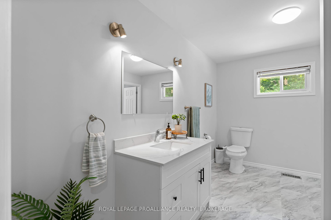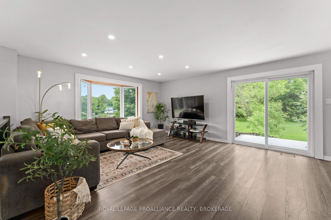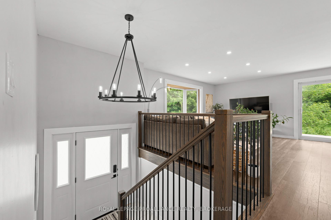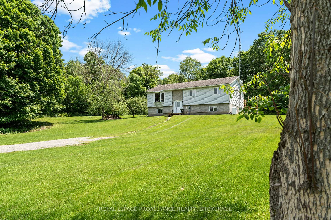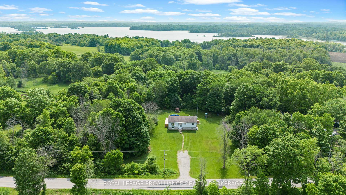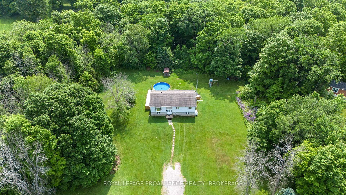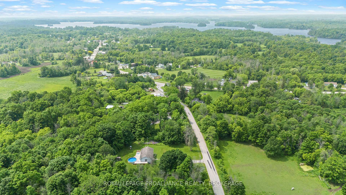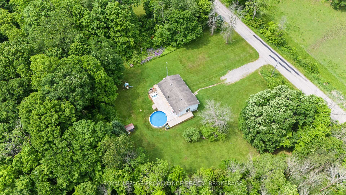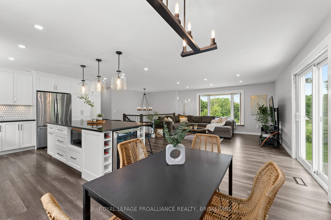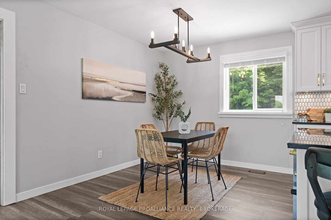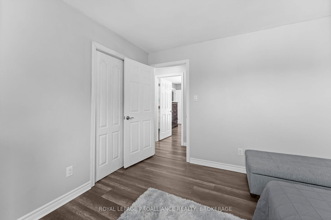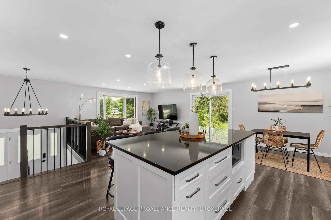$500,000
Available - For Sale
Listing ID: X12212221
700 Daytown Road , Rideau Lakes, K0E 1G0, Leeds and Grenvi
| Private, updated country retreat just minutes from historic Delta. Tucked away on a serene 1.35 acre tree lined lot, this beautifully updated 3+1 bedroom, 2 bathroom home offers the perfect blend of privacy, comfort, and convenience. Step inside to a bright, open-concept layout with a spacious living room, dining area, and kitchen featuring granite countertops and stainless steel appliances (2022). Durable LifeProof and tile flooring (2022) runs throughout the main level, complemented by stylish new light fixtures. The main floor boasts three bedrooms and a large cheater ensuite bathroom, while the fully finished lower level offers a fourth bedroom, 3 piece bath, and cozy rec room, complete with a wood stove for those chilly evenings. Extensive updates include windows, doors, and deck (2022), well pump (2024), hot tub (2022), sump pump and interior waterproofing system (2022 with transferable warranty) furnace and roof (2015), and A/C (2018). The basement has been spray foam insulated for added comfort and efficiency. Enjoy summer days by the above-ground pool (2020) or relaxing evenings in the 5/6 person hot tub from Frontenac Pools. Additional features include a drilled well with good water flow, water softener (2022), electric hot water tan (2015), 200-amp service. A rare opportunity to own a fully updated rural escape that's move-in ready. Come experience peaceful country living with modern amenities. |
| Price | $500,000 |
| Taxes: | $1804.22 |
| Assessment Year: | 2025 |
| Occupancy: | Owner |
| Address: | 700 Daytown Road , Rideau Lakes, K0E 1G0, Leeds and Grenvi |
| Acreage: | .50-1.99 |
| Directions/Cross Streets: | County Rd 42 |
| Rooms: | 7 |
| Rooms +: | 6 |
| Bedrooms: | 3 |
| Bedrooms +: | 1 |
| Family Room: | T |
| Basement: | Partially Fi |
| Level/Floor | Room | Length(ft) | Width(ft) | Descriptions | |
| Room 1 | Main | Kitchen | 14.53 | 12.96 | |
| Room 2 | Main | Dining Ro | 8.56 | 9.97 | |
| Room 3 | Main | Living Ro | 15.68 | 16.99 | |
| Room 4 | Main | Bathroom | 8.59 | 12.6 | |
| Room 5 | Main | Primary B | 14.66 | 12.66 | |
| Room 6 | Main | Bedroom 2 | 10.4 | 10.66 | |
| Room 7 | Main | Bedroom 3 | 10.53 | 10.66 | |
| Room 8 | In Between | Foyer | 21.32 | 14.1 | |
| Room 9 | Lower | Recreatio | 15.74 | 24.67 | |
| Room 10 | Lower | Bedroom 4 | 13.22 | 11.61 | |
| Room 11 | Lower | Bathroom | 9.15 | 7.48 | |
| Room 12 | Lower | Other | 9.61 | 11.78 | |
| Room 13 | Lower | Laundry | 24.67 | 12.92 |
| Washroom Type | No. of Pieces | Level |
| Washroom Type 1 | 4 | Main |
| Washroom Type 2 | 3 | Basement |
| Washroom Type 3 | 0 | |
| Washroom Type 4 | 0 | |
| Washroom Type 5 | 0 |
| Total Area: | 0.00 |
| Approximatly Age: | 31-50 |
| Property Type: | Detached |
| Style: | Bungalow-Raised |
| Exterior: | Brick Front, Vinyl Siding |
| Garage Type: | None |
| (Parking/)Drive: | Private |
| Drive Parking Spaces: | 3 |
| Park #1 | |
| Parking Type: | Private |
| Park #2 | |
| Parking Type: | Private |
| Pool: | Above Gr |
| Approximatly Age: | 31-50 |
| Approximatly Square Footage: | 1100-1500 |
| Property Features: | Beach, Campground |
| CAC Included: | N |
| Water Included: | N |
| Cabel TV Included: | N |
| Common Elements Included: | N |
| Heat Included: | N |
| Parking Included: | N |
| Condo Tax Included: | N |
| Building Insurance Included: | N |
| Fireplace/Stove: | Y |
| Heat Type: | Forced Air |
| Central Air Conditioning: | Other |
| Central Vac: | Y |
| Laundry Level: | Syste |
| Ensuite Laundry: | F |
| Elevator Lift: | False |
| Sewers: | Septic |
| Water: | Drilled W |
| Water Supply Types: | Drilled Well |
| Utilities-Cable: | A |
| Utilities-Hydro: | Y |
$
%
Years
This calculator is for demonstration purposes only. Always consult a professional
financial advisor before making personal financial decisions.
| Although the information displayed is believed to be accurate, no warranties or representations are made of any kind. |
| ROYAL LEPAGE PROALLIANCE REALTY, BROKERAGE |
|
|

Shawn Syed, AMP
Broker
Dir:
416-786-7848
Bus:
(416) 494-7653
Fax:
1 866 229 3159
| Virtual Tour | Book Showing | Email a Friend |
Jump To:
At a Glance:
| Type: | Freehold - Detached |
| Area: | Leeds and Grenville |
| Municipality: | Rideau Lakes |
| Neighbourhood: | 818 - Rideau Lakes (Bastard) Twp |
| Style: | Bungalow-Raised |
| Approximate Age: | 31-50 |
| Tax: | $1,804.22 |
| Beds: | 3+1 |
| Baths: | 2 |
| Fireplace: | Y |
| Pool: | Above Gr |
Locatin Map:
Payment Calculator:

