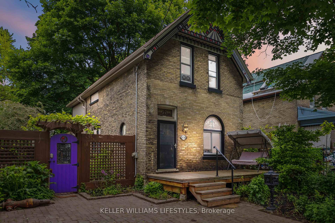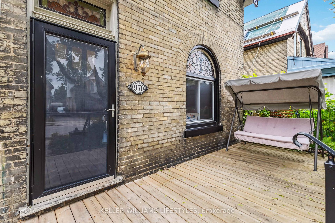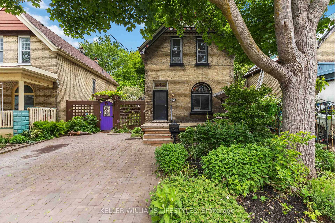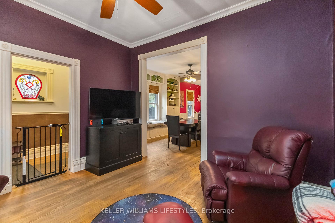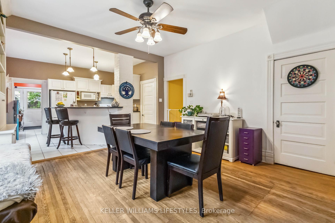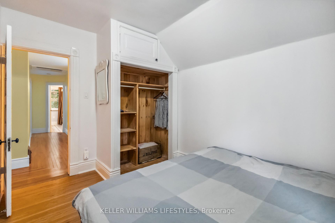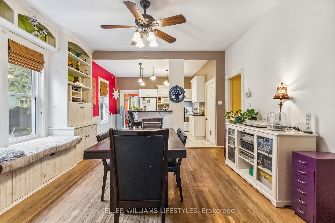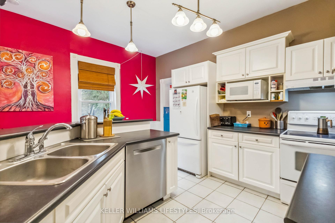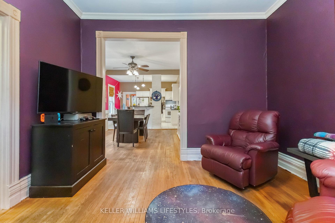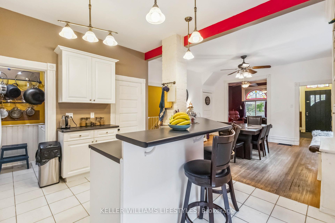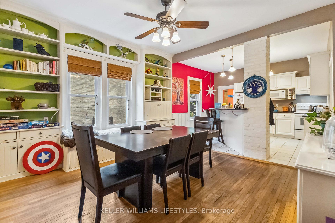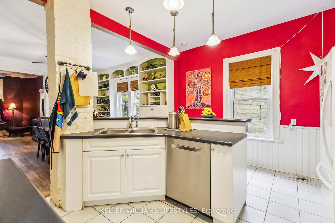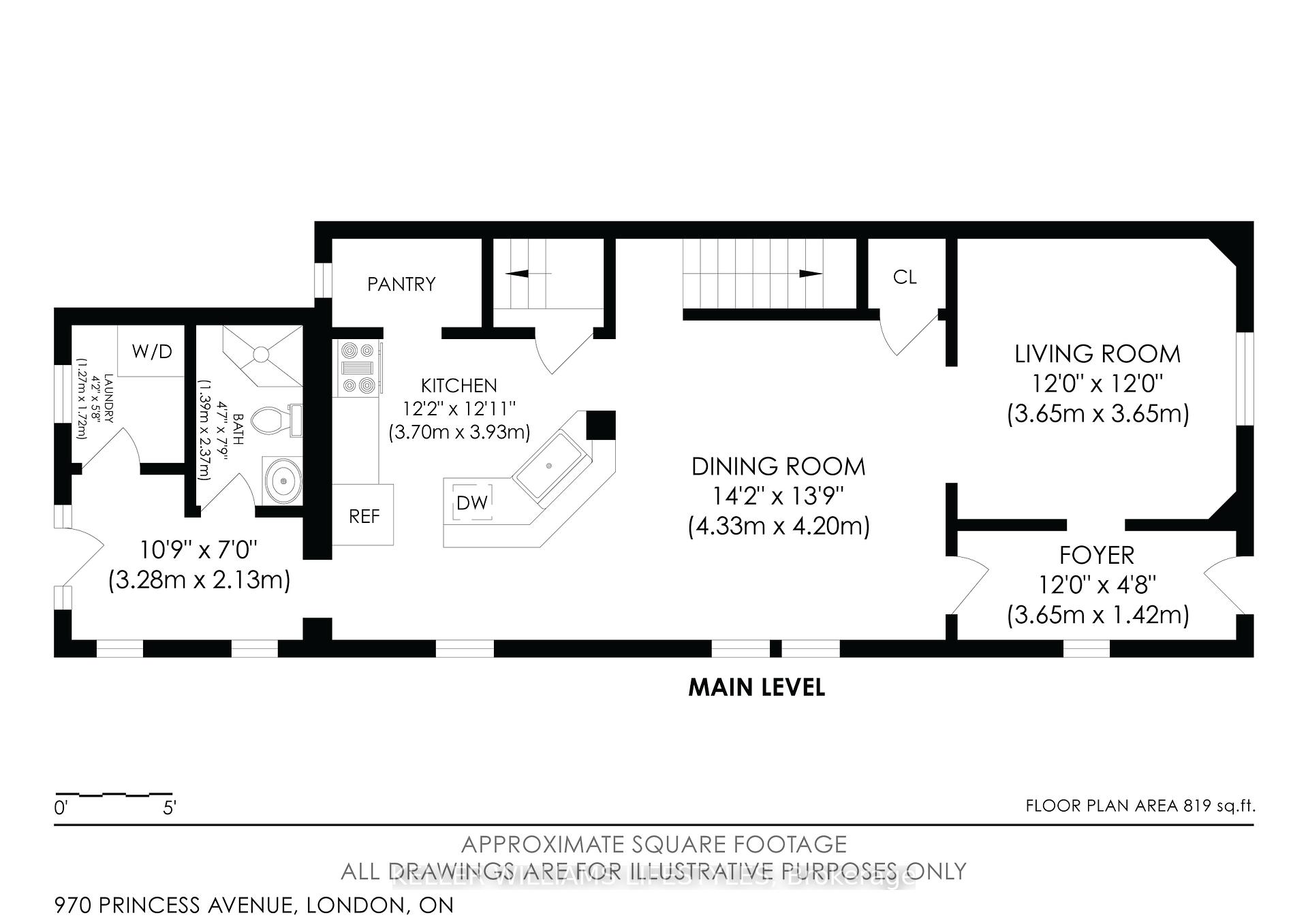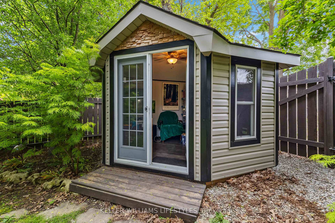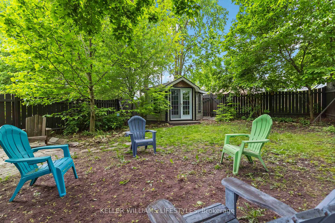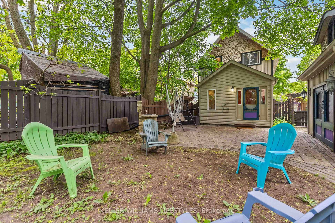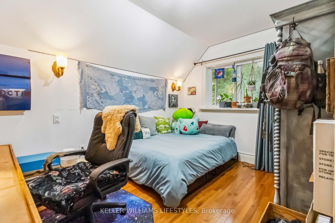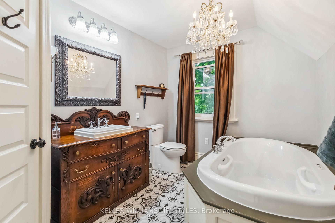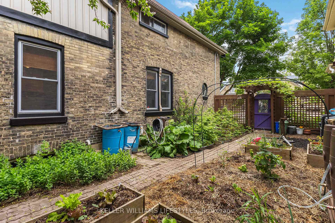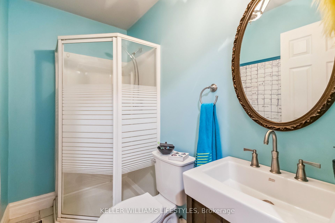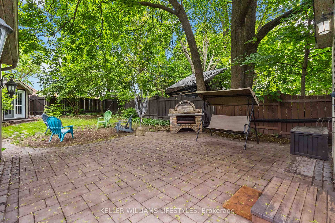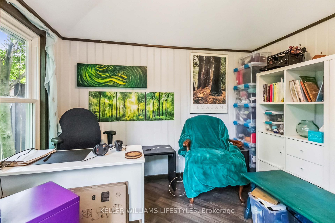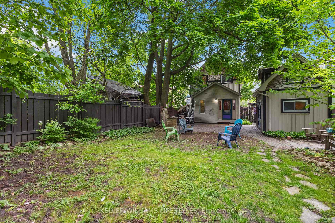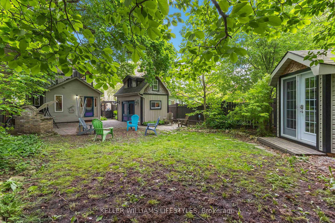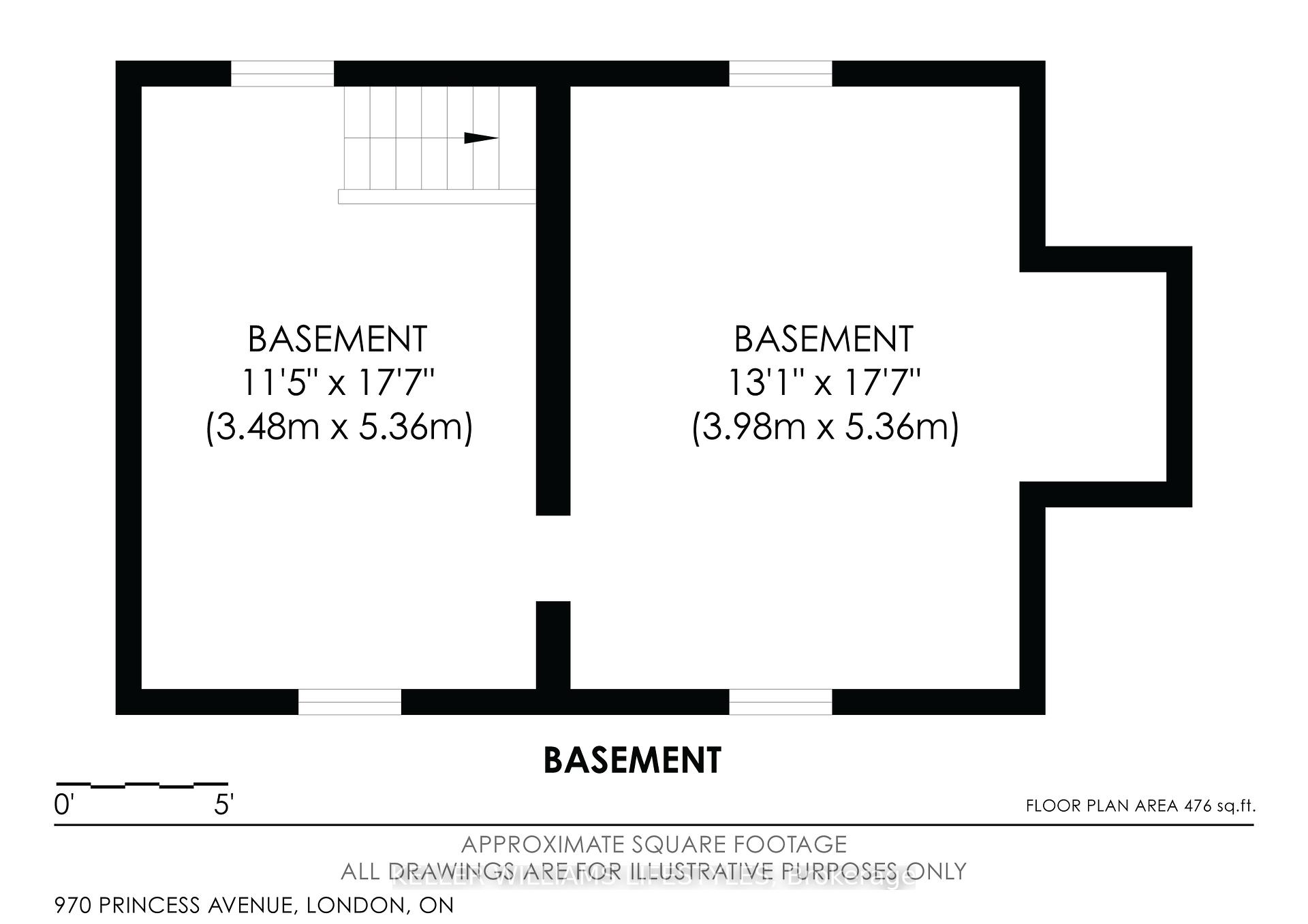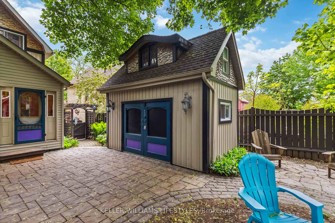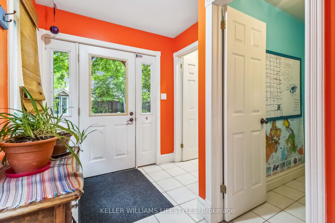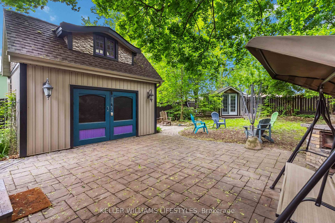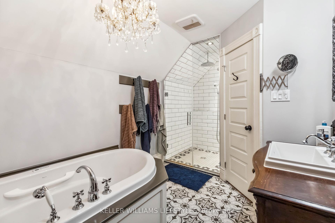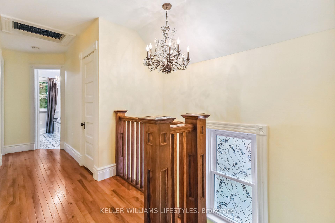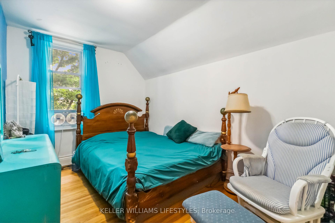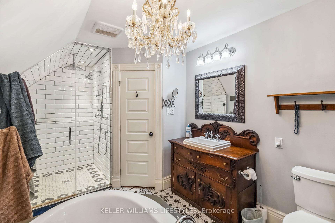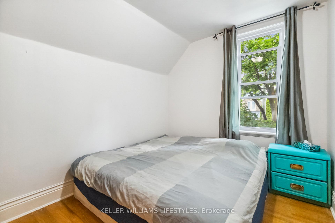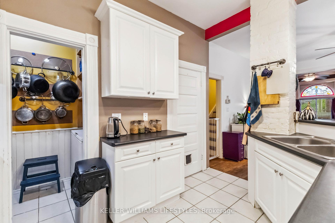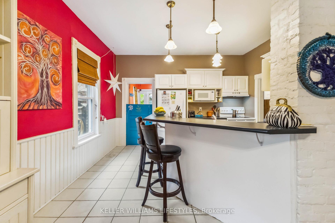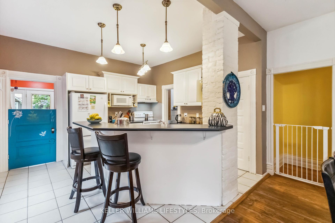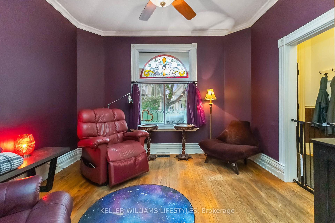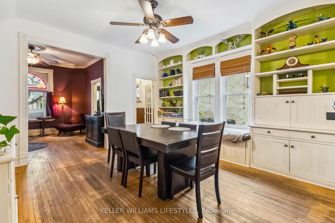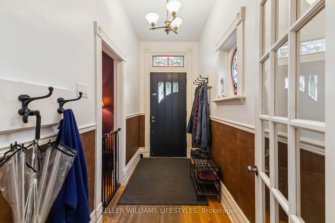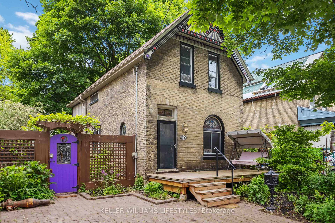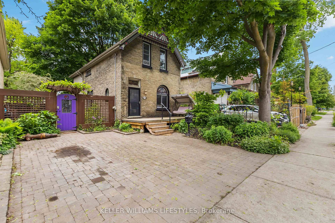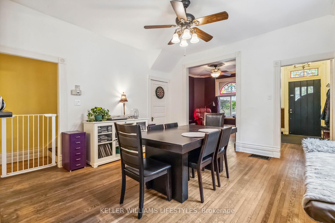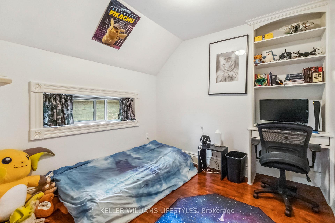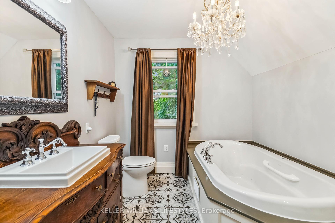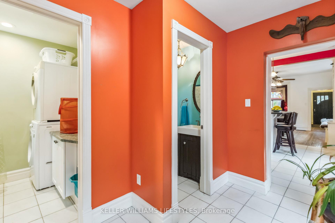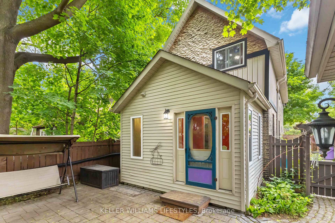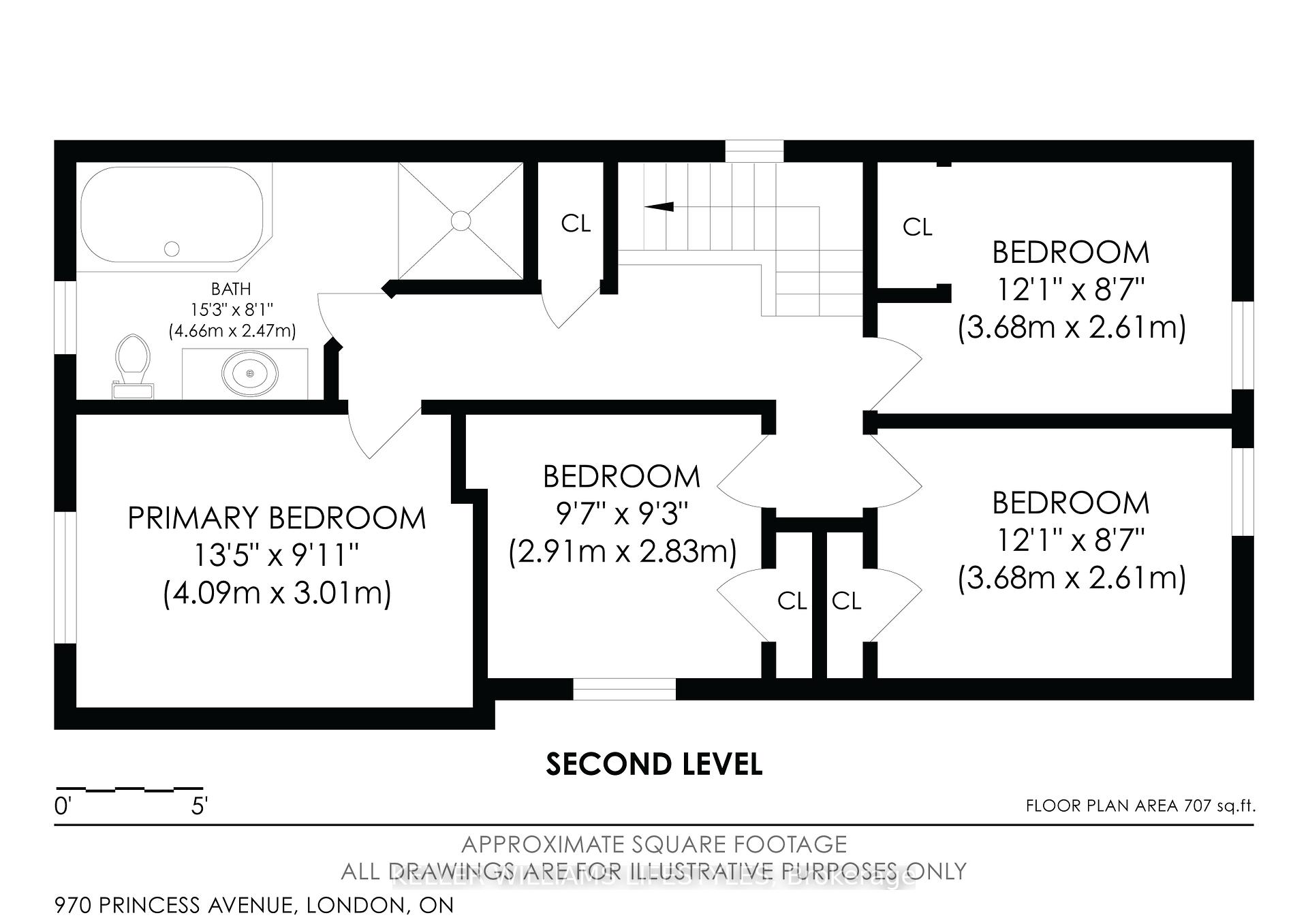$550,000
Available - For Sale
Listing ID: X12182279
970 Princess Aven , London East, N5W 3M8, Middlesex
| Rooted in the storied streetscapes of Old East Village, 970 Princess Ave marries century-home character with modern liveability, offering roughly 1,700 sq ft of above grade thoughtfully updated space. A welcoming foyer flows into a sun filled living area and an eat in kitchen where main-floor laundry and a generous walk-in pantry keep daily routines effortless. Just beyond, the formal dining room opens into a charming window wrapped nook that frames views of a flourishing sideyard garden; perfect for sipping coffee while admiring the herbs and vegetables youve planted. Four well proportioned bedrooms share an upper level 4-piece bath complete with spa tub and glass walk-in shower, while a convenient 3-piece bath serves the main level. Outside, the 127-ft-deep lot reveals three distinct zones: a side garden oasis for the ardent green thumb; a rear yard that balances landscaped pavers with soft lawn for dining, play, or quiet evenings under the stars; and a serious hobbyists dream in the 16' x 9.5' ft powered workshop on slab with loft plus a hydro serviced bunkie. A double-wide paved driveway, 200-amp electrical service, 2018 second storey addition, and upgraded sewer and water lines (2009) provide long-term peace of mind, while the unfinished basement stores seasonal gear with ease. Available with flexible possession, the home suits first time buyers and growing households eager for space, creativity, and community.Step outside your door to explore Saturday produce stalls and artisan vendors at The Market at Western Fair District, or sample craft beer, art installations, and family attractions at the world-class 100 Kellogg Lane entertainment complex . If youve been searching for a home that offers heritage aesthetics, modern conveniences, and an urban-village lifestyle, book your private tour today and experience why Old East Village continues to capture Londons imagination. |
| Price | $550,000 |
| Taxes: | $3571.00 |
| Assessment Year: | 2025 |
| Occupancy: | Owner |
| Address: | 970 Princess Aven , London East, N5W 3M8, Middlesex |
| Acreage: | < .50 |
| Directions/Cross Streets: | Quebec Street & Princess Ave |
| Rooms: | 13 |
| Rooms +: | 1 |
| Bedrooms: | 4 |
| Bedrooms +: | 0 |
| Family Room: | T |
| Basement: | Partial Base, Unfinished |
| Level/Floor | Room | Length(ft) | Width(ft) | Descriptions | |
| Room 1 | Main | Foyer | 11.97 | 4.66 | |
| Room 2 | Main | Dining Ro | 14.2 | 13.78 | |
| Room 3 | Main | Living Ro | 11.97 | 11.97 | |
| Room 4 | Main | Kitchen | 12.14 | 12.89 | Pantry |
| Room 5 | Main | Laundry | 4.17 | 5.64 | |
| Room 6 | Main | Bathroom | 4.56 | 7.77 | 3 Pc Bath |
| Room 7 | Second | Primary B | 13.42 | 9.87 | |
| Room 8 | Second | Bedroom | 12.07 | 8.56 | Closet |
| Room 9 | Second | Bedroom | 12.07 | 8.56 | Closet |
| Room 10 | Second | Bedroom | 9.54 | 9.28 | Closet |
| Room 11 | Second | Bathroom | 15.28 | 8.1 | 4 Pc Bath |
| Room 12 | Basement | Other | 13.05 | 17.58 | |
| Room 13 | Basement | Other | 11.41 | 17.58 |
| Washroom Type | No. of Pieces | Level |
| Washroom Type 1 | 4 | Second |
| Washroom Type 2 | 3 | Main |
| Washroom Type 3 | 0 | |
| Washroom Type 4 | 0 | |
| Washroom Type 5 | 0 |
| Total Area: | 0.00 |
| Approximatly Age: | 100+ |
| Property Type: | Detached |
| Style: | 2-Storey |
| Exterior: | Brick, Wood |
| Garage Type: | None |
| (Parking/)Drive: | Private Do |
| Drive Parking Spaces: | 2 |
| Park #1 | |
| Parking Type: | Private Do |
| Park #2 | |
| Parking Type: | Private Do |
| Pool: | None |
| Approximatly Age: | 100+ |
| Approximatly Square Footage: | 1500-2000 |
| CAC Included: | N |
| Water Included: | N |
| Cabel TV Included: | N |
| Common Elements Included: | N |
| Heat Included: | N |
| Parking Included: | N |
| Condo Tax Included: | N |
| Building Insurance Included: | N |
| Fireplace/Stove: | N |
| Heat Type: | Forced Air |
| Central Air Conditioning: | Central Air |
| Central Vac: | N |
| Laundry Level: | Syste |
| Ensuite Laundry: | F |
| Elevator Lift: | False |
| Sewers: | Sewer |
$
%
Years
This calculator is for demonstration purposes only. Always consult a professional
financial advisor before making personal financial decisions.
| Although the information displayed is believed to be accurate, no warranties or representations are made of any kind. |
| KELLER WILLIAMS LIFESTYLES |
|
|

Shawn Syed, AMP
Broker
Dir:
416-786-7848
Bus:
(416) 494-7653
Fax:
1 866 229 3159
| Virtual Tour | Book Showing | Email a Friend |
Jump To:
At a Glance:
| Type: | Freehold - Detached |
| Area: | Middlesex |
| Municipality: | London East |
| Neighbourhood: | East G |
| Style: | 2-Storey |
| Approximate Age: | 100+ |
| Tax: | $3,571 |
| Beds: | 4 |
| Baths: | 2 |
| Fireplace: | N |
| Pool: | None |
Locatin Map:
Payment Calculator:

