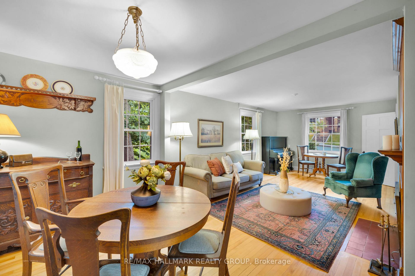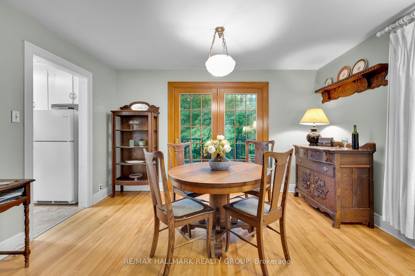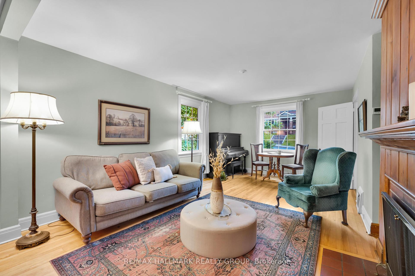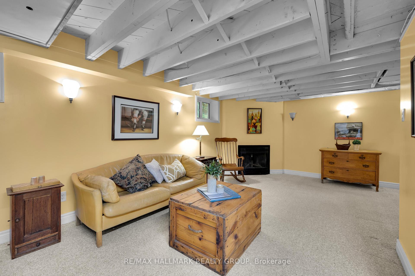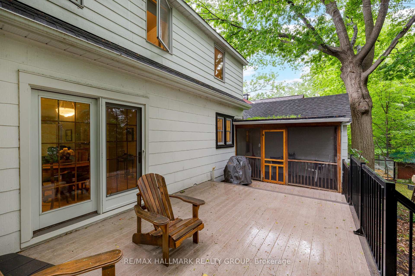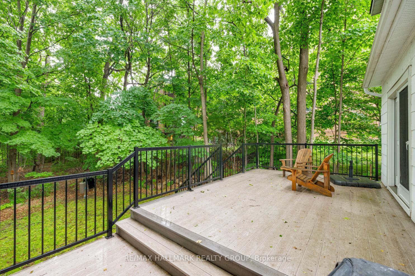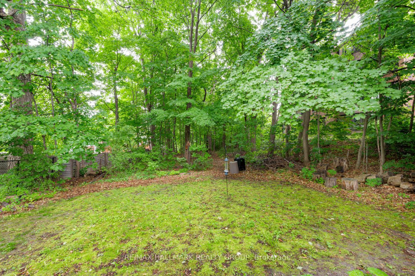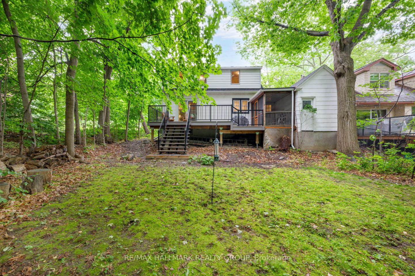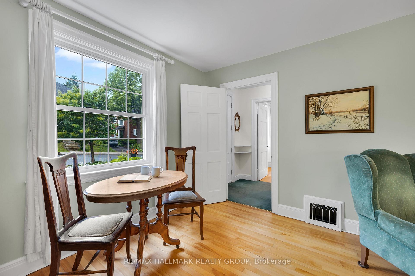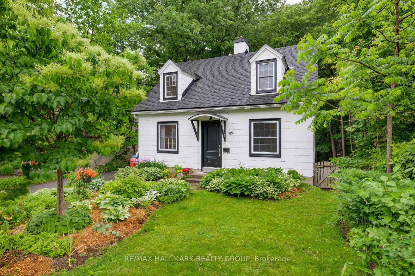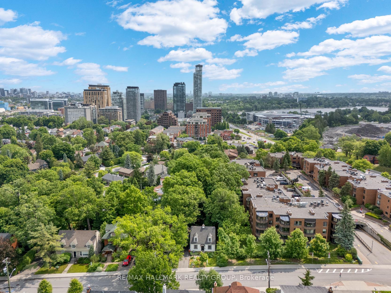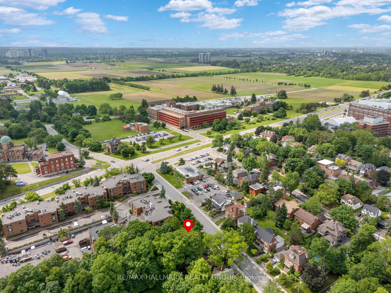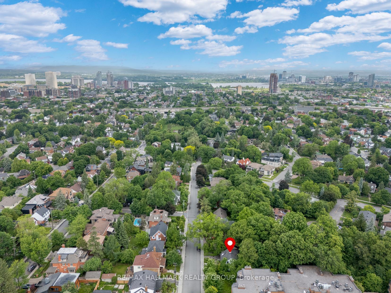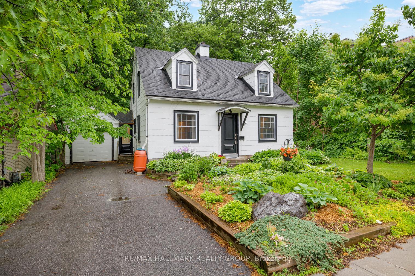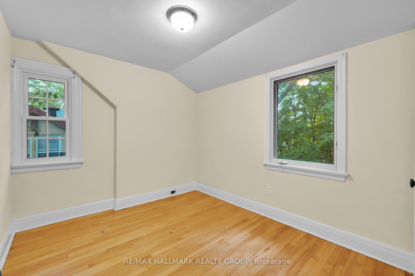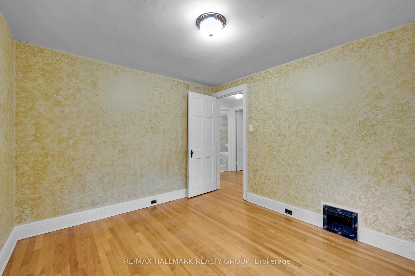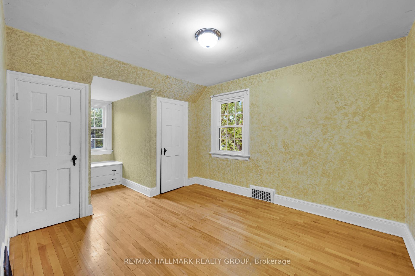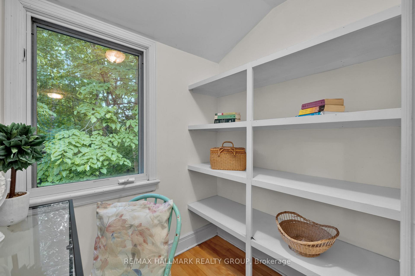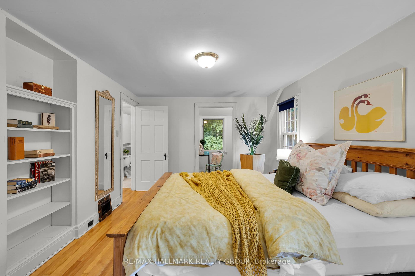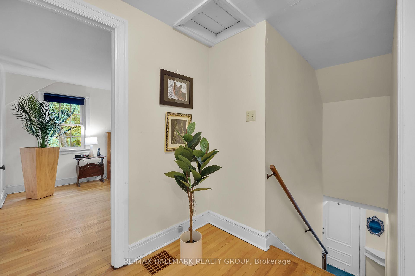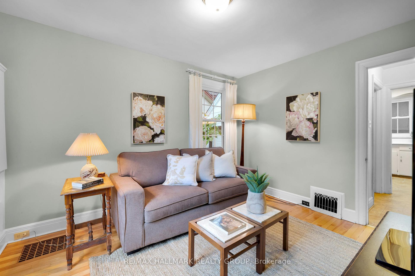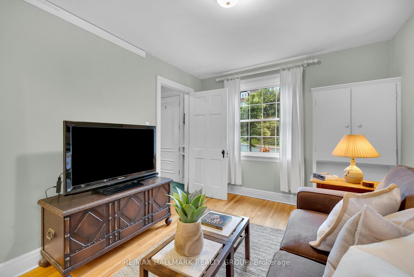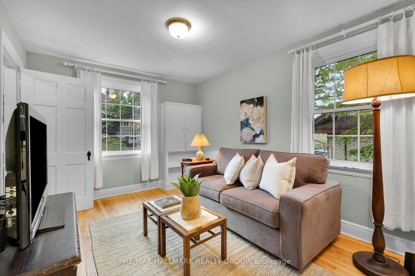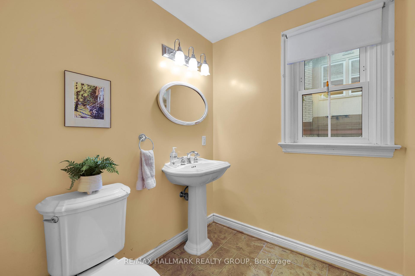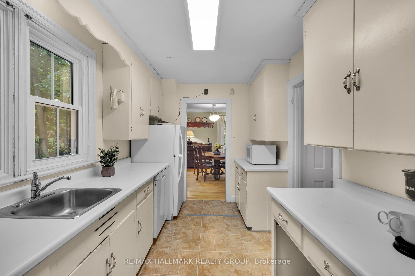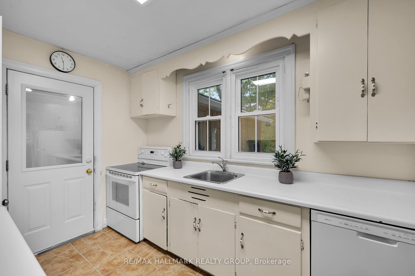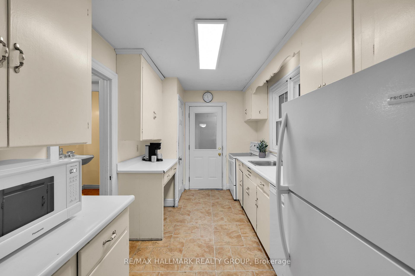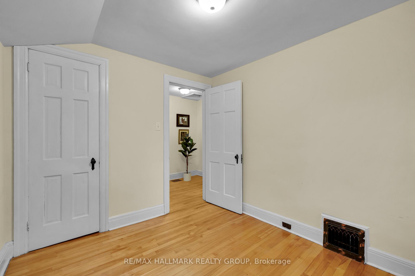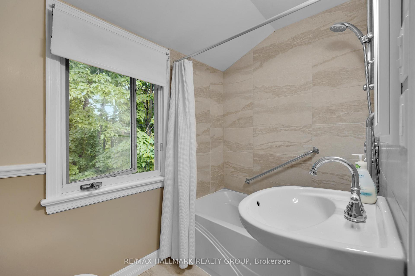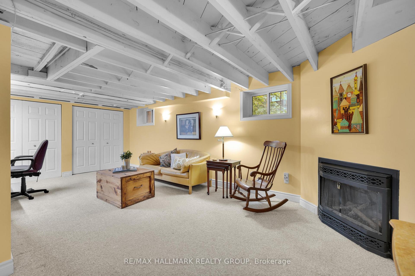$1,200,000
Available - For Sale
Listing ID: X12212208
249 Old Irving Plac , Dows Lake - Civic Hospital and Area, K1Y 1Z9, Ottawa
| Rare opportunity to own this charming 2 storey home, nestled on a spectacular 50 ft x 260 ft lot in the desirable Civic Hospital area. Fantastic location steps to the scenic trails of the Experimental Farm, Dows Lake and the trendy shops and restaurants of Little Italy and Hintonburg. Boasting an open-concept living and dining room with hardwood floors, a cozy wood-burning fireplace, and elegant French doors leading to an expansive deck - perfect for entertaining. Bright and spacious kitchen includes ample cabinet and counter space A versatile main floor den/family room and a convenient powder room add to the home's functional layout. Upstairs, the primary bedroom includes two closets plus an office nook. Two additional good-sized bedrooms and a 4-piece main bath complete the second level. The finished lower level provides a spacious rec room, laundry area, and plenty of storage. The true showstopper is the east-facing backyard - a private and serene treed lot with an oversized deck. A rare urban retreat in a prestigious location! |
| Price | $1,200,000 |
| Taxes: | $7004.34 |
| Occupancy: | Owner |
| Address: | 249 Old Irving Plac , Dows Lake - Civic Hospital and Area, K1Y 1Z9, Ottawa |
| Directions/Cross Streets: | Carling Avenue |
| Rooms: | 7 |
| Rooms +: | 1 |
| Bedrooms: | 3 |
| Bedrooms +: | 0 |
| Family Room: | T |
| Basement: | Finished |
| Level/Floor | Room | Length(ft) | Width(ft) | Descriptions | |
| Room 1 | Main | Foyer | 4.92 | 4.13 | |
| Room 2 | Main | Living Ro | 17.88 | 11.51 | |
| Room 3 | Main | Dining Ro | 13.22 | 8.92 | |
| Room 4 | Main | Kitchen | 13.25 | 7.87 | |
| Room 5 | Main | Den | 12.76 | 10 | |
| Room 6 | Main | Bathroom | 6.46 | 5.81 | 2 Pc Bath |
| Room 7 | Second | Primary B | 14.86 | 10.76 | |
| Room 8 | Second | Other | 5.84 | 4.92 | |
| Room 9 | Second | Bedroom | 11.15 | 10 | |
| Room 10 | Second | Bedroom | 9.68 | 8.63 | |
| Room 11 | Second | Bathroom | 7.38 | 4.85 | 4 Pc Bath |
| Room 12 | Basement | Recreatio | 22.57 | 10.5 | |
| Room 13 | Basement | Laundry | 17.22 | 13.71 | |
| Room 14 | Basement | Utility R | 8.89 | 5.38 |
| Washroom Type | No. of Pieces | Level |
| Washroom Type 1 | 2 | Main |
| Washroom Type 2 | 4 | Second |
| Washroom Type 3 | 0 | |
| Washroom Type 4 | 0 | |
| Washroom Type 5 | 0 |
| Total Area: | 0.00 |
| Property Type: | Detached |
| Style: | 2-Storey |
| Exterior: | Aluminum Siding, Asbestos Siding |
| Garage Type: | Detached |
| Drive Parking Spaces: | 2 |
| Pool: | None |
| Approximatly Square Footage: | 1500-2000 |
| Property Features: | Park, Public Transit |
| CAC Included: | N |
| Water Included: | N |
| Cabel TV Included: | N |
| Common Elements Included: | N |
| Heat Included: | N |
| Parking Included: | N |
| Condo Tax Included: | N |
| Building Insurance Included: | N |
| Fireplace/Stove: | Y |
| Heat Type: | Forced Air |
| Central Air Conditioning: | Central Air |
| Central Vac: | N |
| Laundry Level: | Syste |
| Ensuite Laundry: | F |
| Sewers: | Sewer |
$
%
Years
This calculator is for demonstration purposes only. Always consult a professional
financial advisor before making personal financial decisions.
| Although the information displayed is believed to be accurate, no warranties or representations are made of any kind. |
| RE/MAX HALLMARK REALTY GROUP |
|
|

Shawn Syed, AMP
Broker
Dir:
416-786-7848
Bus:
(416) 494-7653
Fax:
1 866 229 3159
| Virtual Tour | Book Showing | Email a Friend |
Jump To:
At a Glance:
| Type: | Freehold - Detached |
| Area: | Ottawa |
| Municipality: | Dows Lake - Civic Hospital and Area |
| Neighbourhood: | 4504 - Civic Hospital |
| Style: | 2-Storey |
| Tax: | $7,004.34 |
| Beds: | 3 |
| Baths: | 2 |
| Fireplace: | Y |
| Pool: | None |
Locatin Map:
Payment Calculator:

