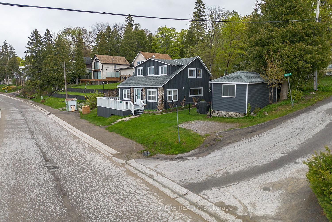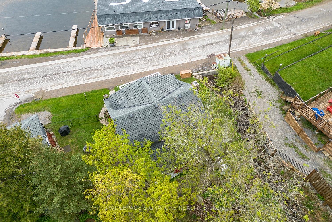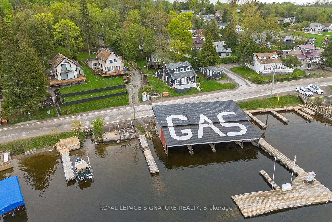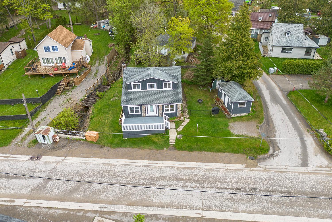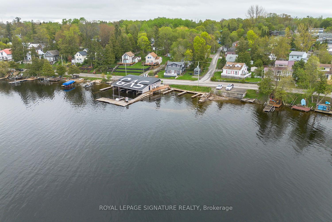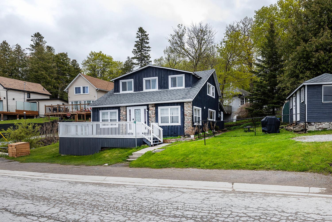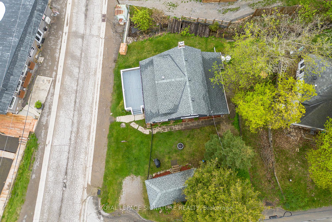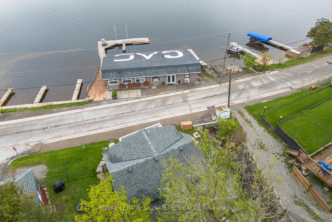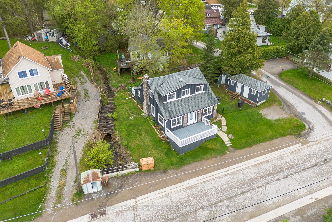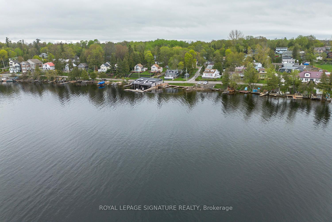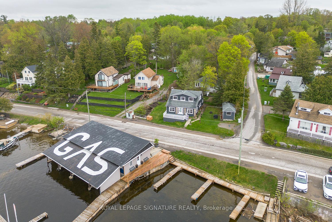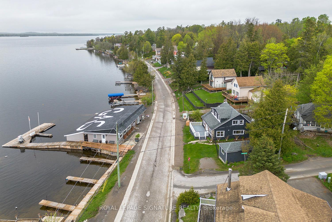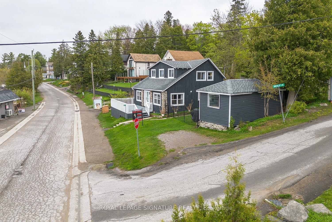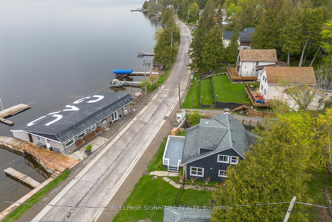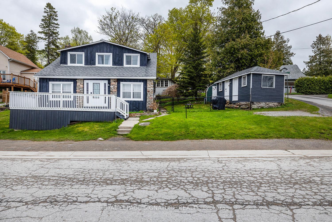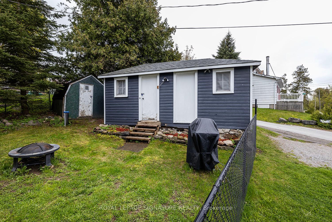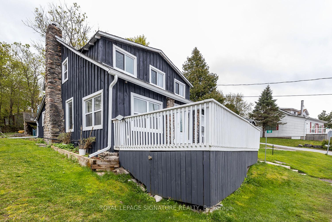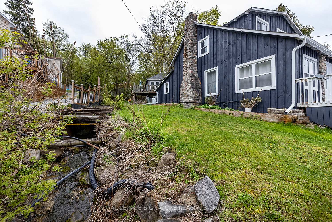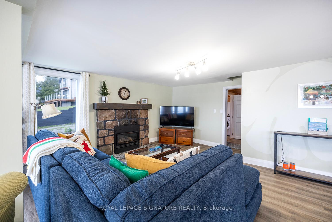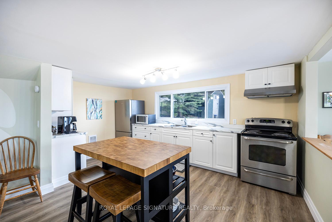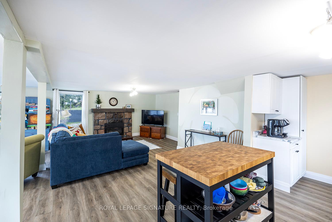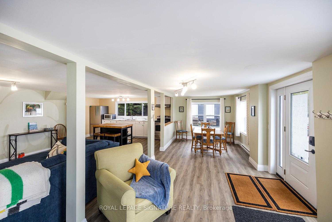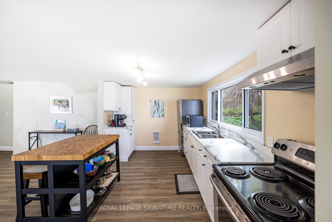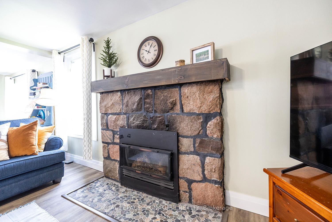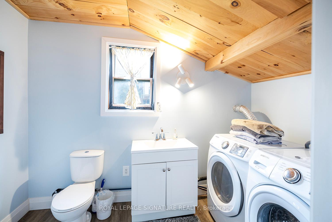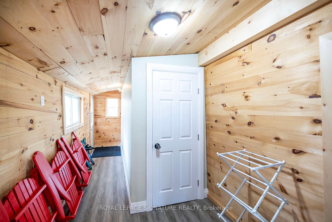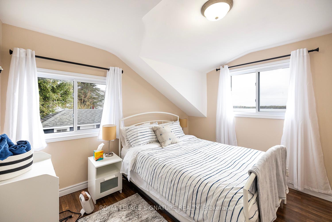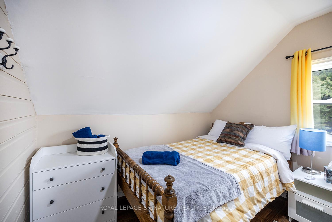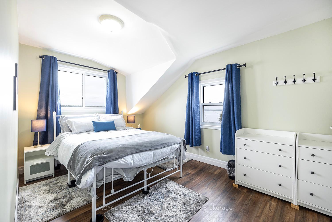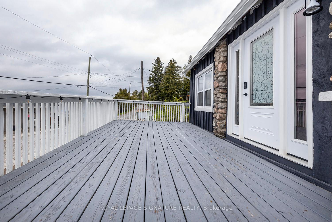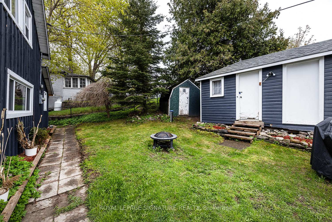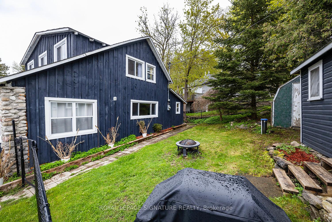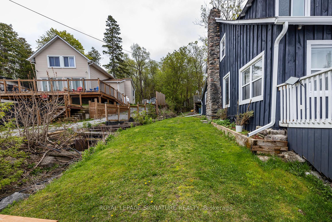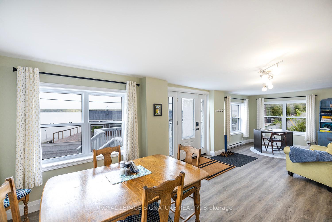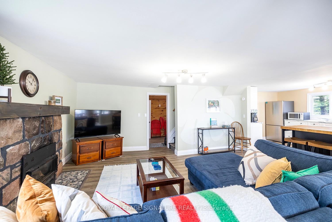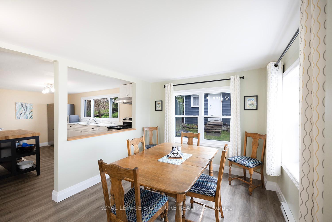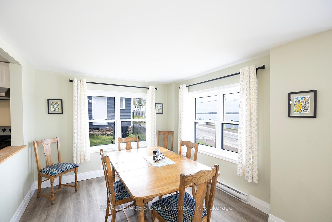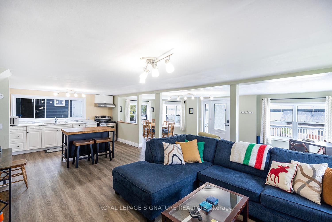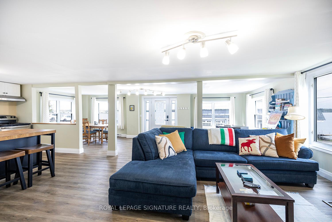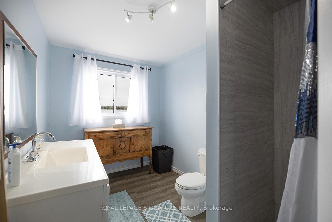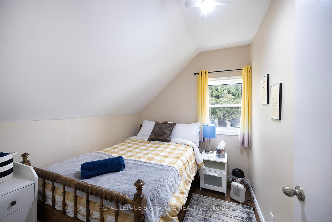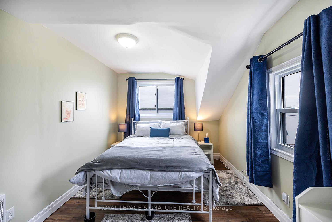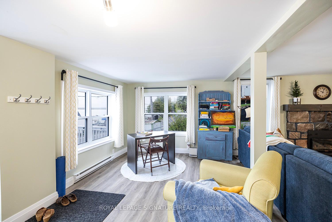$525,000
Available - For Sale
Listing ID: X12212052
111 Hazel Stre , Kawartha Lakes, K0M 1L0, Kawartha Lakes
| Welcome to your lakeside oasis at 111 Hazel Street, Kawartha Lakes! Don't miss this wonderful opportunity to own a charming 1920s Cape Cod style, 3 bedroom, 2 bath Fully furnished cottage overlooking Sturgeon Lake without the high taxes of being directly on the Trent Severn Waterway, but with all the views and amenities. The stylish open concept renovated main floor comes with vinyl plank flooring, and a propane fireplace that heats the cottage on those cool winter nights. It's freshly painted with new oversized windows throughout to take in the beautiful panoramic lake views. The kitchen has been renovated with stainless steel appliances with room for an island. The main floor comes with a powder room, laundry and mud room with back entrance. Upstairs there are three charming bedrooms and one renovated bath with tons of character. Walk out the main floor to an oversized porch, perfect for entertaining and taking in the most amazing sunsets. The side yard is fully fenced and has a couple out buildings to store all your lake toys, tools, and lawn mower. Walk across the street to the public beach and dock to swim in weed free water. There is a boat launch just moments away to launch your boat for the day or lease a spot at the marina to leave in from May to October. Cruise lock free to Bobcaygeon, Fenelon Falls or Lindsay. Located in the heart of the heart of the Kawartha Lakes just 15 mins to Bobcaygeon or Lindsay, and 1.5 hours from GTA. This beautiful cottage has a brand new holding tank with permits for COKL!! |
| Price | $525,000 |
| Taxes: | $2370.30 |
| Occupancy: | Vacant |
| Address: | 111 Hazel Stre , Kawartha Lakes, K0M 1L0, Kawartha Lakes |
| Directions/Cross Streets: | Thurstonia Rd & County Rd 36 |
| Rooms: | 9 |
| Bedrooms: | 3 |
| Bedrooms +: | 0 |
| Family Room: | F |
| Basement: | None |
| Level/Floor | Room | Length(ft) | Width(ft) | Descriptions | |
| Room 1 | Main | Living Ro | 18.56 | 10.14 | Vinyl Floor, Large Window, Open Concept |
| Room 2 | Main | Family Ro | 17.52 | 15.28 | Vinyl Floor, Fireplace, Open Concept |
| Room 3 | Main | Kitchen | 9.58 | 15.42 | Stainless Steel Appl, Vinyl Floor, Large Window |
| Room 4 | Main | Dining Ro | 8.36 | 10.14 | Open Concept, Vinyl Floor, Large Window |
| Room 5 | Main | Bathroom | 5.81 | 10.23 | 2 Pc Bath |
| Room 6 | Main | Laundry | 5.81 | 10.23 | |
| Room 7 | Main | Mud Room | 21.25 | 7.54 | Vinyl Floor, Above Grade Window, Side Door |
| Room 8 | Second | Bedroom | 9.51 | 14.96 | |
| Room 9 | Second | Bedroom 2 | 9.38 | 11.55 | |
| Room 10 | Second | Bedroom 3 | 9.38 | 7.54 | 3 Pc Bath |
| Room 11 | Second | Bathroom | 7.51 | 11.64 |
| Washroom Type | No. of Pieces | Level |
| Washroom Type 1 | 2 | |
| Washroom Type 2 | 3 | |
| Washroom Type 3 | 0 | |
| Washroom Type 4 | 0 | |
| Washroom Type 5 | 0 |
| Total Area: | 0.00 |
| Approximatly Age: | 100+ |
| Property Type: | Detached |
| Style: | 1 1/2 Storey |
| Exterior: | Wood |
| Garage Type: | None |
| (Parking/)Drive: | Private |
| Drive Parking Spaces: | 1 |
| Park #1 | |
| Parking Type: | Private |
| Park #2 | |
| Parking Type: | Private |
| Pool: | None |
| Approximatly Age: | 100+ |
| Approximatly Square Footage: | 1100-1500 |
| CAC Included: | N |
| Water Included: | N |
| Cabel TV Included: | N |
| Common Elements Included: | N |
| Heat Included: | N |
| Parking Included: | N |
| Condo Tax Included: | N |
| Building Insurance Included: | N |
| Fireplace/Stove: | Y |
| Heat Type: | Forced Air |
| Central Air Conditioning: | None |
| Central Vac: | N |
| Laundry Level: | Syste |
| Ensuite Laundry: | F |
| Elevator Lift: | False |
| Sewers: | Holding Tank |
$
%
Years
This calculator is for demonstration purposes only. Always consult a professional
financial advisor before making personal financial decisions.
| Although the information displayed is believed to be accurate, no warranties or representations are made of any kind. |
| ROYAL LEPAGE SIGNATURE REALTY |
|
|

Shawn Syed, AMP
Broker
Dir:
416-786-7848
Bus:
(416) 494-7653
Fax:
1 866 229 3159
| Virtual Tour | Book Showing | Email a Friend |
Jump To:
At a Glance:
| Type: | Freehold - Detached |
| Area: | Kawartha Lakes |
| Municipality: | Kawartha Lakes |
| Neighbourhood: | Verulam |
| Style: | 1 1/2 Storey |
| Approximate Age: | 100+ |
| Tax: | $2,370.3 |
| Beds: | 3 |
| Baths: | 2 |
| Fireplace: | Y |
| Pool: | None |
Locatin Map:
Payment Calculator:

