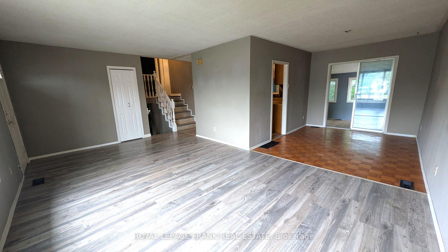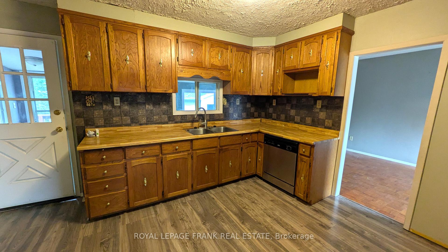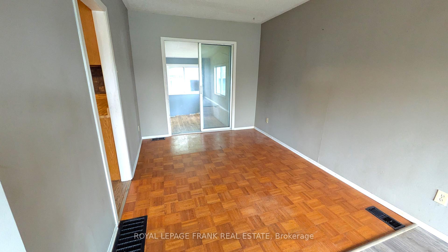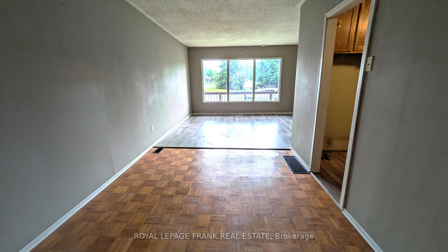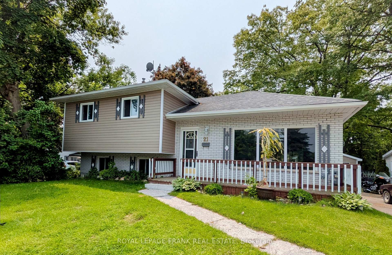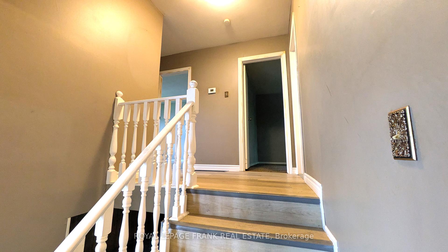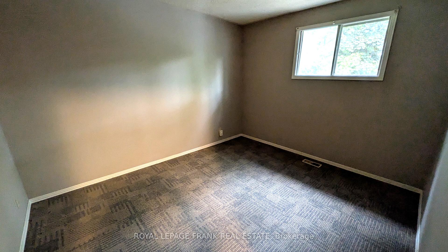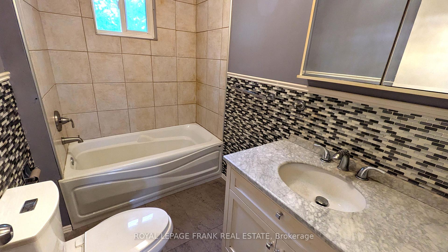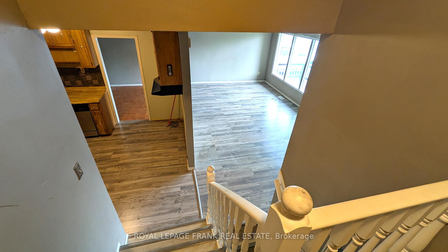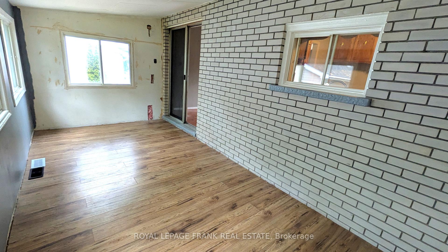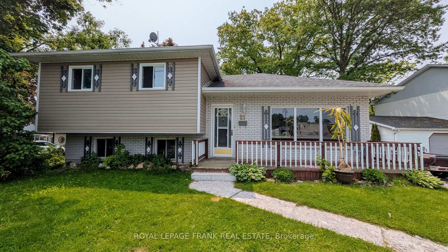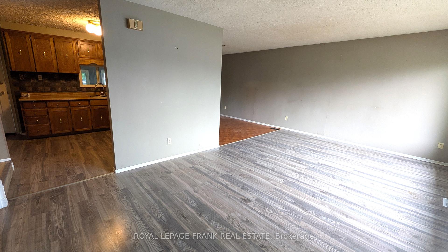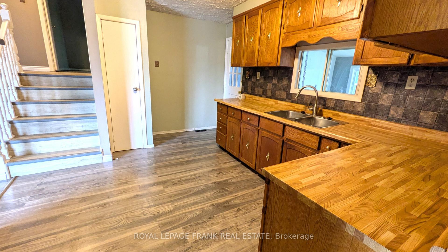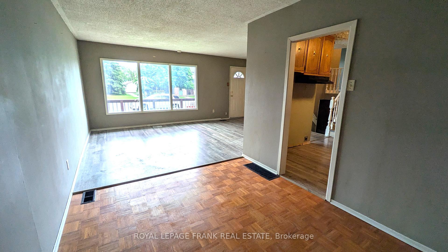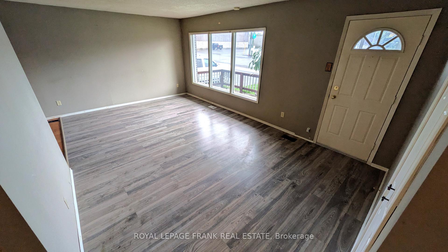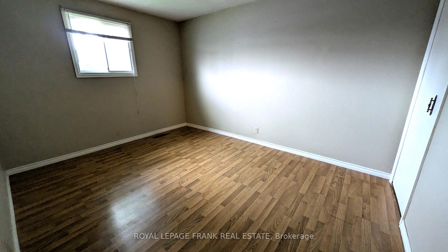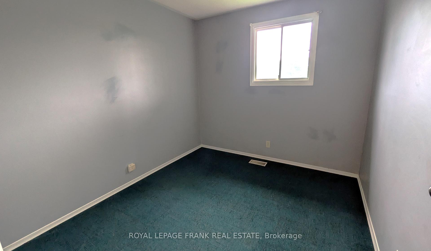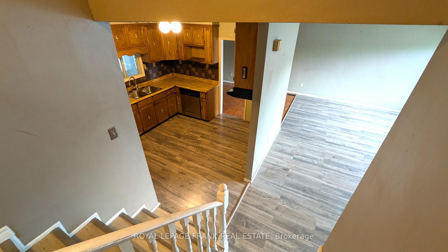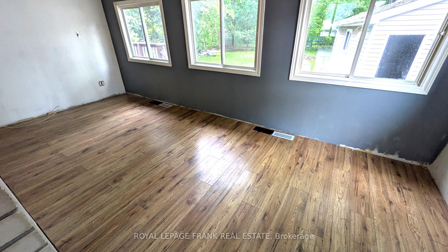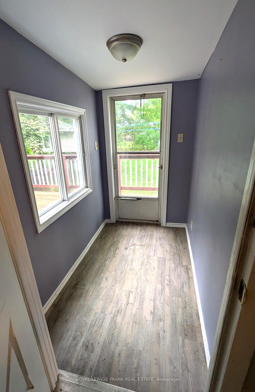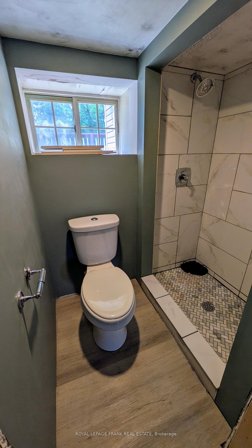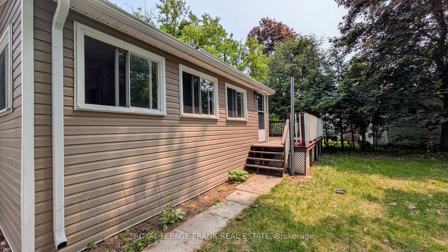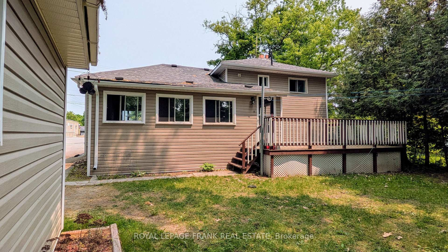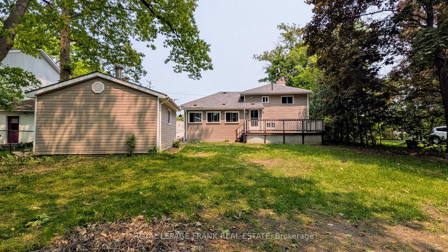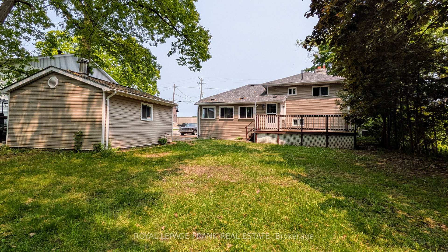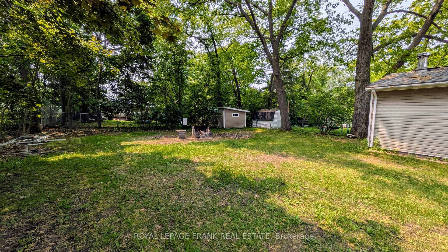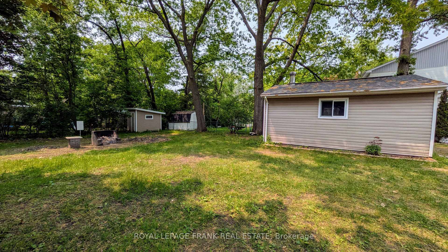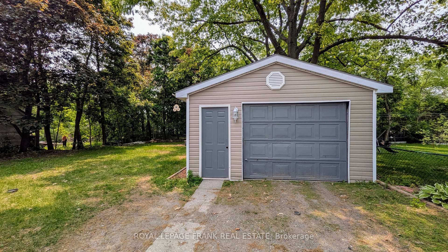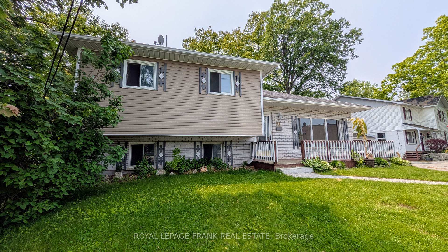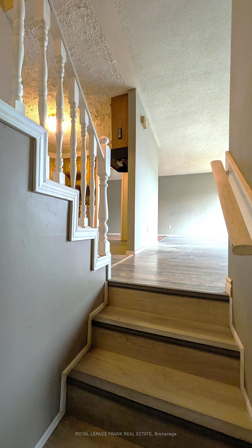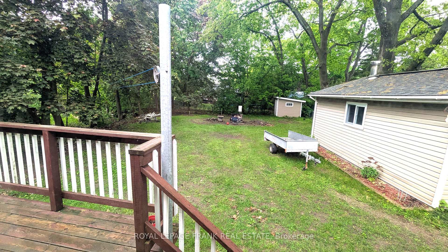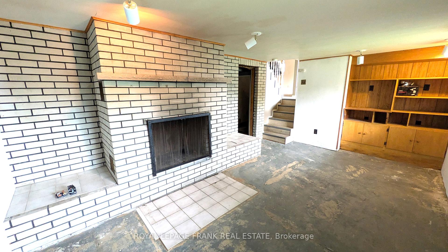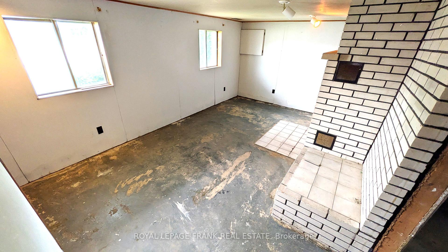$399,900
Available - For Sale
Listing ID: X12185684
21 Victoria Stre , Marmora and Lake, K0K 2M0, Hastings
| ***PROPERTY BEING SOLD UNDER POWER OF SALE*** 3 bedroom 2 bath home located in the heart of Marmora. Property has had some upgrades which include shingles, 2pc, 4 season sunroom, gas fireplace/CAC, vinyl siding and eavestroughs. Additional features include large front and back decks. Basement level is partially finished and requires flooring and some repairs/finishing touches. Property is located in the heart of Marmora, on a 66' x 142' lot with single detached garage/workshop across from Marmora Arena/Recreation center. Within walking distance of most amenities, downtown shopping, doctor's office, Legion, restaurants, Tim Horton's, park with occasional live summer entertainment and walking trail alongside Crowe River, kid's water park and a few short steps to Marmora Elementary School. This property is also a short drive to Mag's Landing Public Boat Launch on Crowe River with miles of boating access to Crowe Lake. Property Is Being Sold In "As Is" Condition No Warranties Or Guarantees To Be Made On The Closing Of The Property. |
| Price | $399,900 |
| Taxes: | $2326.00 |
| Occupancy: | Vacant |
| Address: | 21 Victoria Stre , Marmora and Lake, K0K 2M0, Hastings |
| Directions/Cross Streets: | North of Madoc St. |
| Rooms: | 9 |
| Rooms +: | 3 |
| Bedrooms: | 3 |
| Bedrooms +: | 0 |
| Family Room: | F |
| Basement: | Partially Fi |
| Level/Floor | Room | Length(ft) | Width(ft) | Descriptions | |
| Room 1 | Main | Living Ro | 19.58 | 11.09 | |
| Room 2 | Main | Dining Ro | 10.89 | 8.89 | |
| Room 3 | Main | Kitchen | 13.48 | 11.12 | |
| Room 4 | Main | Sunroom | 7.08 | 4.49 | |
| Room 5 | Main | Mud Room | 17.48 | 7.12 | |
| Room 6 | Second | Primary B | 13.28 | 9.97 | |
| Room 7 | Second | Bedroom | 13.28 | 9.97 | |
| Room 8 | Second | Bedroom | 11.91 | 9.09 | |
| Room 9 | Lower | Recreatio | 18.2 | 11.09 | |
| Room 10 | Lower | Laundry | 10.5 | 5.9 |
| Washroom Type | No. of Pieces | Level |
| Washroom Type 1 | 4 | Second |
| Washroom Type 2 | 2 | Lower |
| Washroom Type 3 | 0 | |
| Washroom Type 4 | 0 | |
| Washroom Type 5 | 0 |
| Total Area: | 0.00 |
| Property Type: | Detached |
| Style: | Sidesplit |
| Exterior: | Brick, Vinyl Siding |
| Garage Type: | Detached |
| (Parking/)Drive: | Private |
| Drive Parking Spaces: | 4 |
| Park #1 | |
| Parking Type: | Private |
| Park #2 | |
| Parking Type: | Private |
| Pool: | None |
| Approximatly Square Footage: | 1100-1500 |
| Property Features: | Beach, Library |
| CAC Included: | N |
| Water Included: | N |
| Cabel TV Included: | N |
| Common Elements Included: | N |
| Heat Included: | N |
| Parking Included: | N |
| Condo Tax Included: | N |
| Building Insurance Included: | N |
| Fireplace/Stove: | Y |
| Heat Type: | Forced Air |
| Central Air Conditioning: | Central Air |
| Central Vac: | N |
| Laundry Level: | Syste |
| Ensuite Laundry: | F |
| Sewers: | Sewer |
| Utilities-Cable: | Y |
| Utilities-Hydro: | Y |
$
%
Years
This calculator is for demonstration purposes only. Always consult a professional
financial advisor before making personal financial decisions.
| Although the information displayed is believed to be accurate, no warranties or representations are made of any kind. |
| ROYAL LEPAGE FRANK REAL ESTATE |
|
|

Shawn Syed, AMP
Broker
Dir:
416-786-7848
Bus:
(416) 494-7653
Fax:
1 866 229 3159
| Book Showing | Email a Friend |
Jump To:
At a Glance:
| Type: | Freehold - Detached |
| Area: | Hastings |
| Municipality: | Marmora and Lake |
| Neighbourhood: | Marmora Ward |
| Style: | Sidesplit |
| Tax: | $2,326 |
| Beds: | 3 |
| Baths: | 2 |
| Fireplace: | Y |
| Pool: | None |
Locatin Map:
Payment Calculator:


