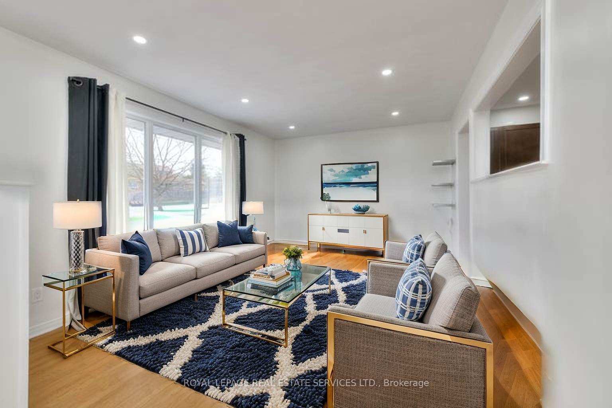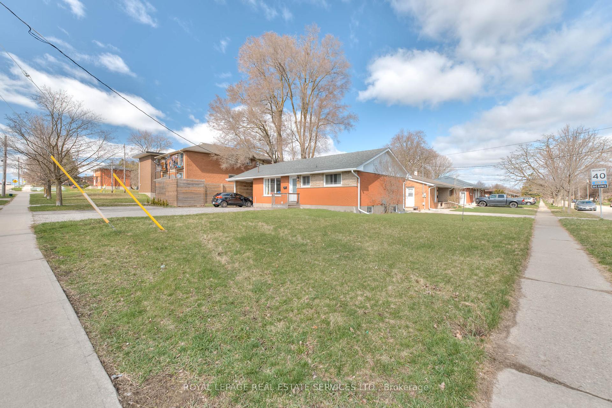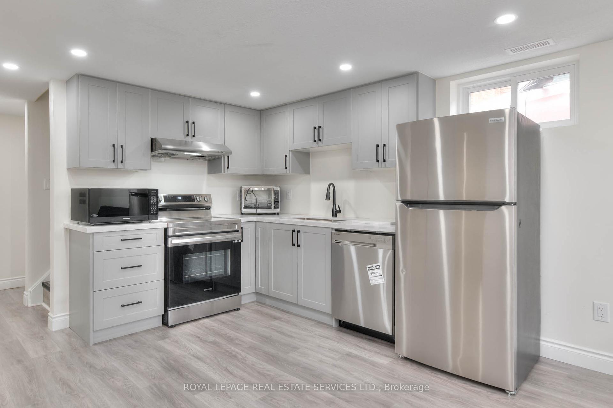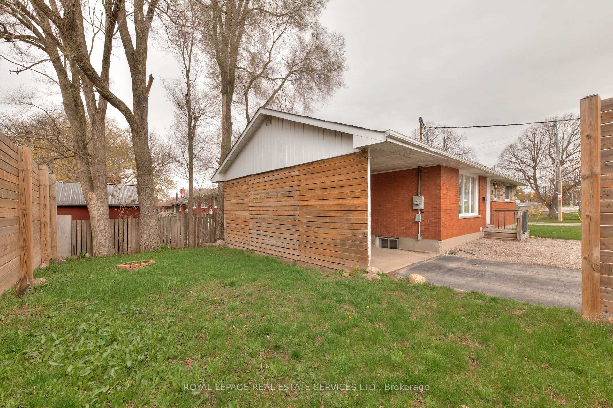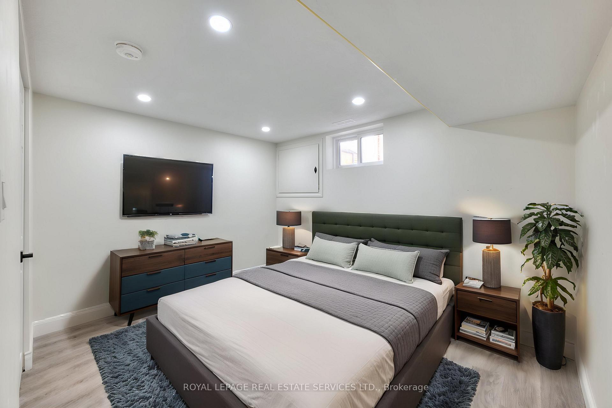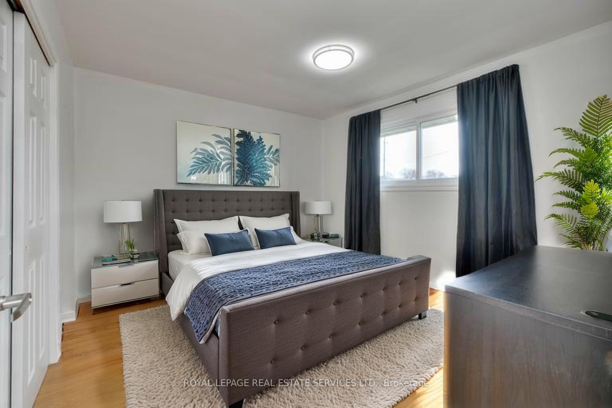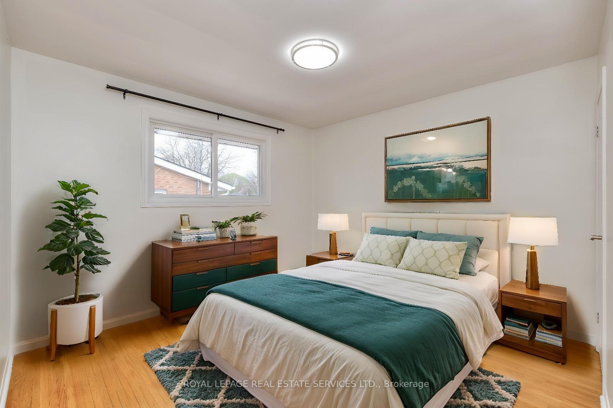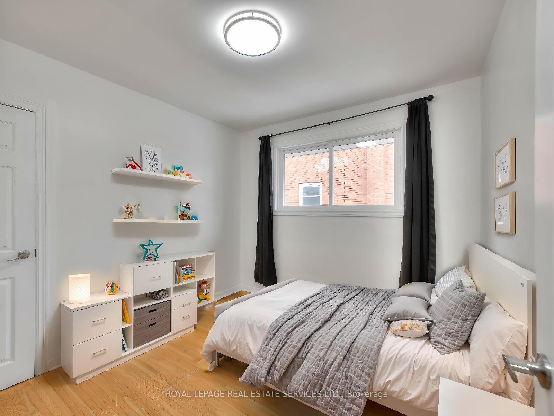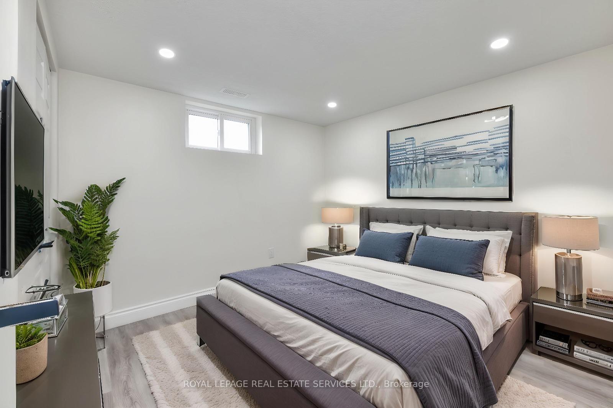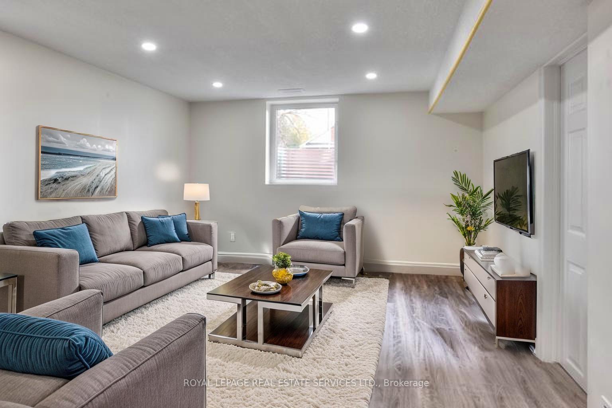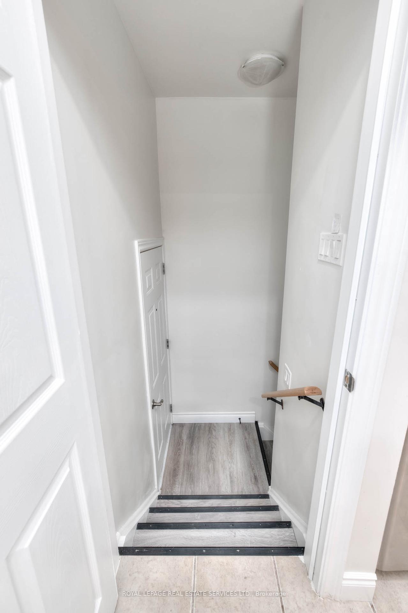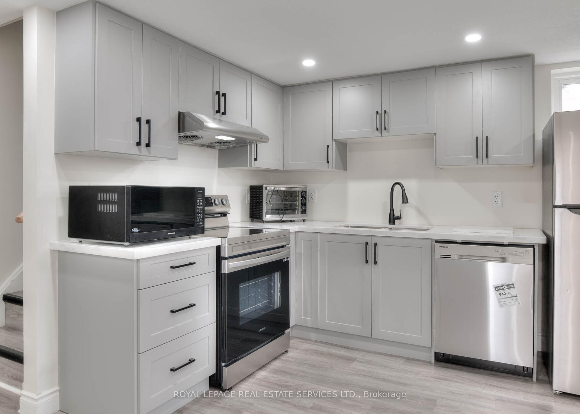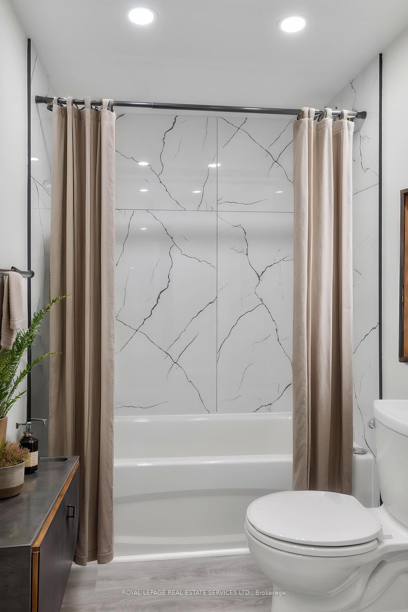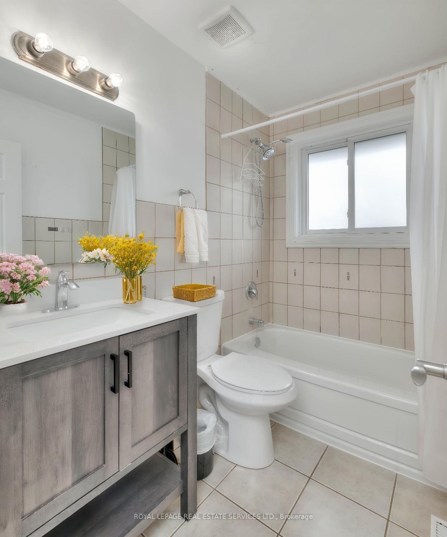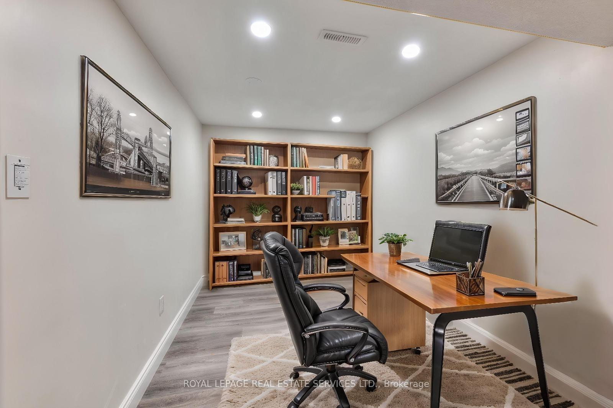$799,000
Available - For Sale
Listing ID: X12212192
484 Speedvale Aven East , Guelph, N1E 1P2, Wellington
| Live Comfortably with Room to Grow Legal Duplex with In-Law Suite or Nanny Quarters. Welcome to a home that offers more than just a place to live its a smart move toward financial freedom. This beautifully maintained legal duplex provides the space, flexibility, and income potential to truly make life easier. Upstairs, enjoy a bright and spacious 3-bedroom layout with a full bathroom perfect for families. The main unit also includes a brand-new washer and dryer for added convenience. Downstairs, the fully renovated lower level features 2 large bedrooms, a versatile den (ideal for a home office or third bedroom), a full bathroom, and its own brand-new kitchen and laundry appliances. Whether you need space for extended family, a private area for a nanny, or want to rent it out, this level brings huge value. Here's the game-changer: the lower unit can rent for approximately $2,700 per month significantly reducing your monthly mortgage payments and helping you build long-term financial security. With a carport and parking for up to 10 vehicles, plus a location close to schools, transit, parks, and shopping, this home is ideal for families, multi-generational living, or anyone looking for smart, flexible living with real financial benefits. |
| Price | $799,000 |
| Taxes: | $3814.00 |
| Occupancy: | Vacant |
| Address: | 484 Speedvale Aven East , Guelph, N1E 1P2, Wellington |
| Directions/Cross Streets: | Victoria St N / Speedvale Ave |
| Rooms: | 6 |
| Rooms +: | 6 |
| Bedrooms: | 3 |
| Bedrooms +: | 2 |
| Family Room: | F |
| Basement: | Apartment, Separate Ent |
| Level/Floor | Room | Length(ft) | Width(ft) | Descriptions | |
| Room 1 | Main | Living Ro | 11.09 | 19.16 | Hardwood Floor, Large Window, Pot Lights |
| Room 2 | Main | Kitchen | 13.09 | 11.32 | Tile Floor, Stainless Steel Appl, Backsplash |
| Room 3 | Main | Primary B | 11.09 | 11.58 | Hardwood Floor, Closet, Window |
| Room 4 | Main | Bedroom 2 | 13.15 | 11.58 | Hardwood Floor, Closet, Window |
| Room 5 | Main | Bedroom 3 | 10.66 | 9.25 | Hardwood Floor, Closet, Window |
| Room 6 | Lower | Living Ro | 11.68 | 9.51 | Laminate, Open Concept, Pot Lights |
| Room 7 | Lower | Kitchen | 11.68 | 11.15 | Laminate, Stainless Steel Appl, Pot Lights |
| Room 8 | Lower | Primary B | 11.58 | 10.07 | Laminate, Closet, Window |
| Room 9 | Lower | Bedroom 2 | 11.58 | 9.32 | Laminate, Closet, Window |
| Room 10 | Lower | Den | 11.58 | 7.84 | Laminate, Sliding Doors, Pot Lights |
| Washroom Type | No. of Pieces | Level |
| Washroom Type 1 | 4 | Main |
| Washroom Type 2 | 4 | Lower |
| Washroom Type 3 | 0 | |
| Washroom Type 4 | 0 | |
| Washroom Type 5 | 0 |
| Total Area: | 0.00 |
| Property Type: | Duplex |
| Style: | Bungalow |
| Exterior: | Brick Front |
| Garage Type: | Carport |
| (Parking/)Drive: | Private |
| Drive Parking Spaces: | 9 |
| Park #1 | |
| Parking Type: | Private |
| Park #2 | |
| Parking Type: | Private |
| Pool: | None |
| Approximatly Square Footage: | 700-1100 |
| CAC Included: | N |
| Water Included: | N |
| Cabel TV Included: | N |
| Common Elements Included: | N |
| Heat Included: | N |
| Parking Included: | N |
| Condo Tax Included: | N |
| Building Insurance Included: | N |
| Fireplace/Stove: | N |
| Heat Type: | Forced Air |
| Central Air Conditioning: | Central Air |
| Central Vac: | N |
| Laundry Level: | Syste |
| Ensuite Laundry: | F |
| Sewers: | Sewer |
$
%
Years
This calculator is for demonstration purposes only. Always consult a professional
financial advisor before making personal financial decisions.
| Although the information displayed is believed to be accurate, no warranties or representations are made of any kind. |
| ROYAL LEPAGE REAL ESTATE SERVICES LTD. |
|
|

Shawn Syed, AMP
Broker
Dir:
416-786-7848
Bus:
(416) 494-7653
Fax:
1 866 229 3159
| Virtual Tour | Book Showing | Email a Friend |
Jump To:
At a Glance:
| Type: | Freehold - Duplex |
| Area: | Wellington |
| Municipality: | Guelph |
| Neighbourhood: | Riverside Park |
| Style: | Bungalow |
| Tax: | $3,814 |
| Beds: | 3+2 |
| Baths: | 2 |
| Fireplace: | N |
| Pool: | None |
Locatin Map:
Payment Calculator:

