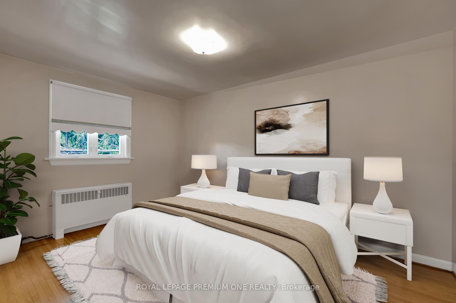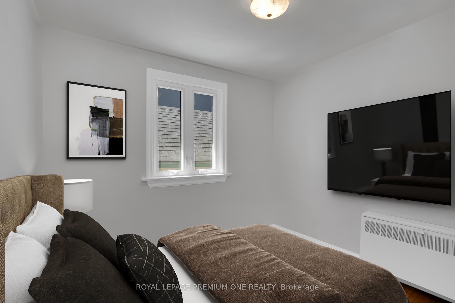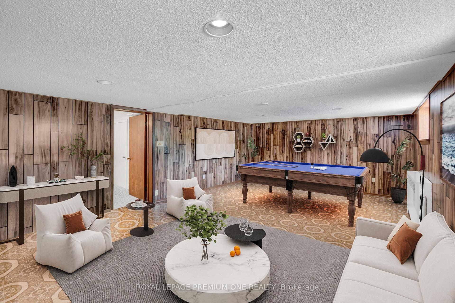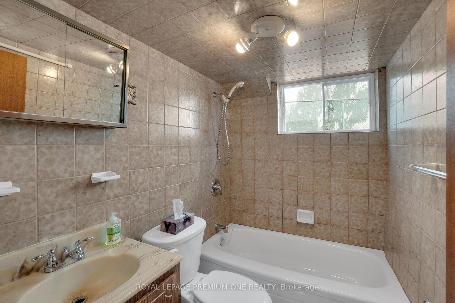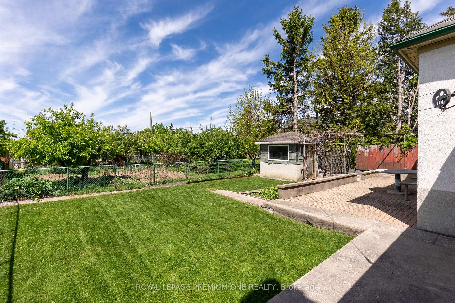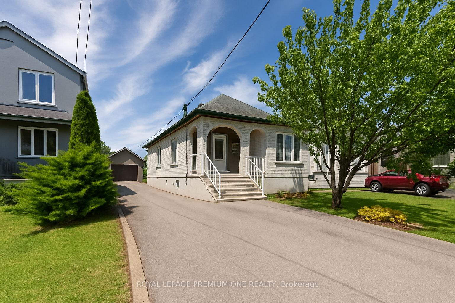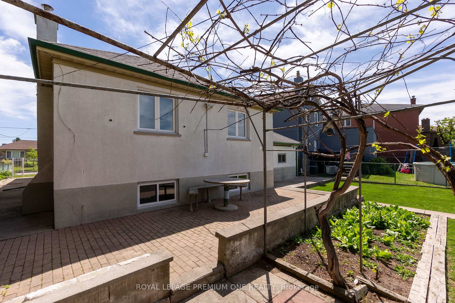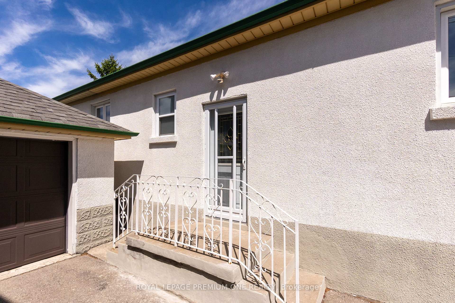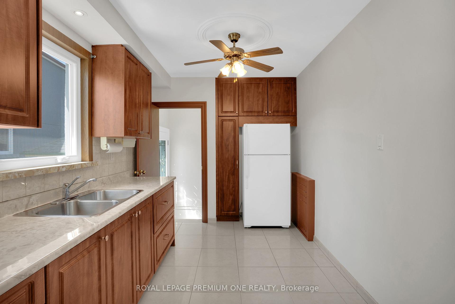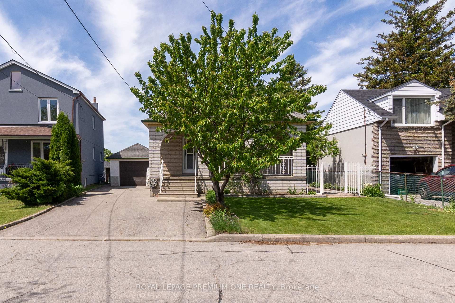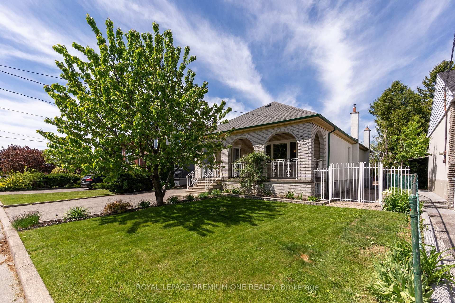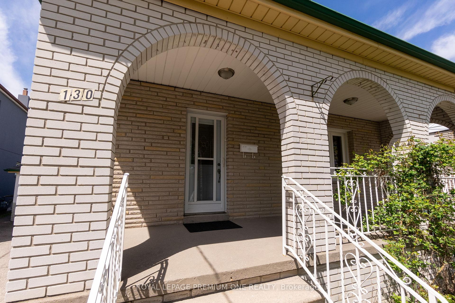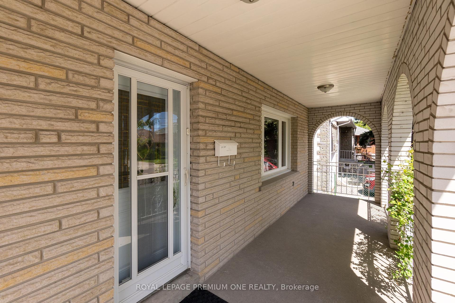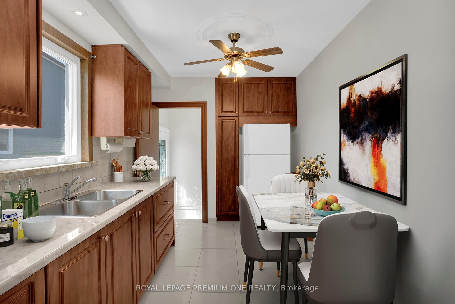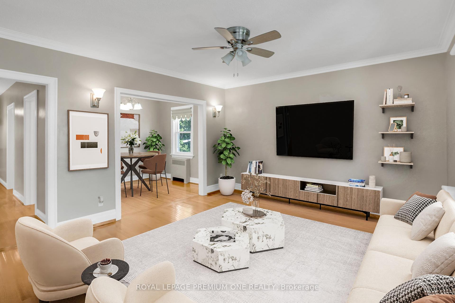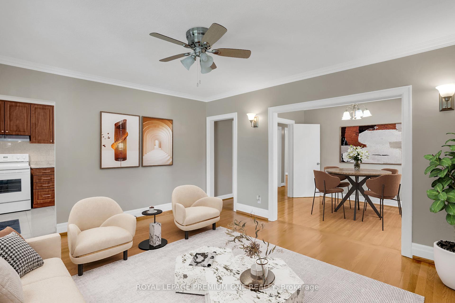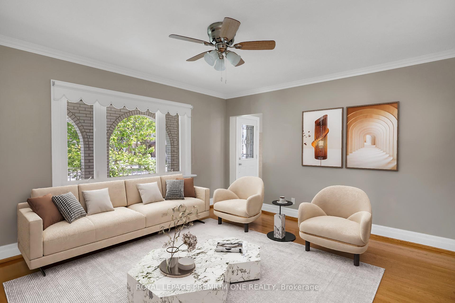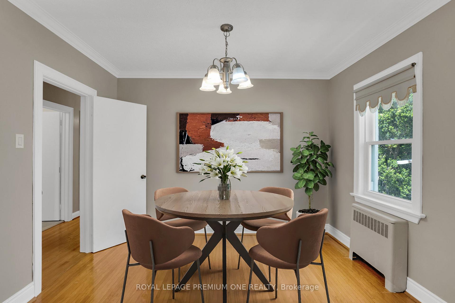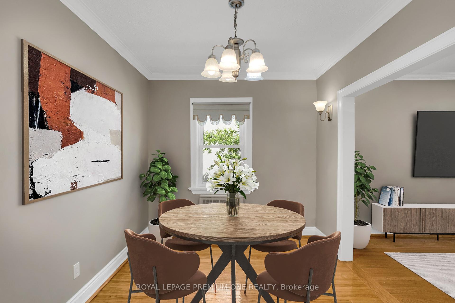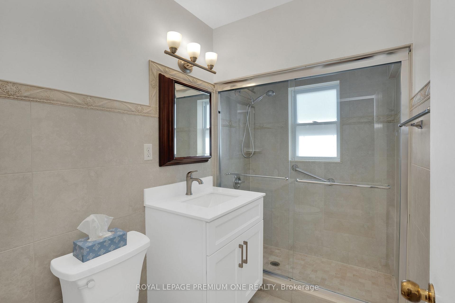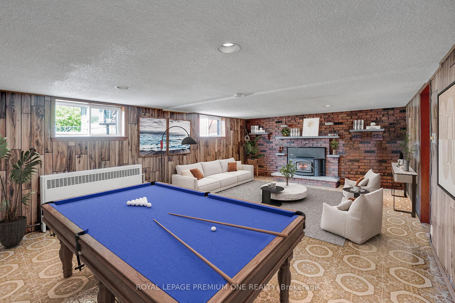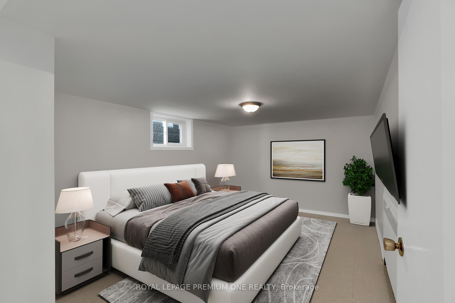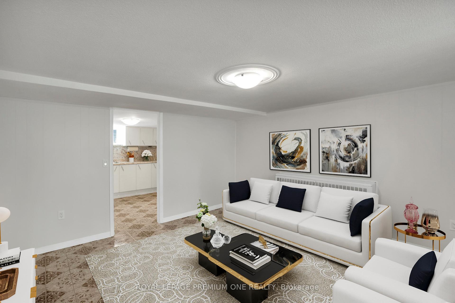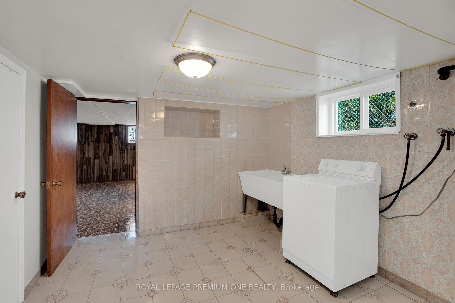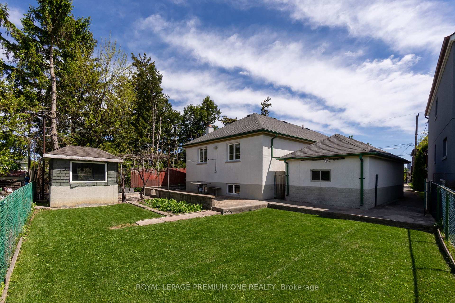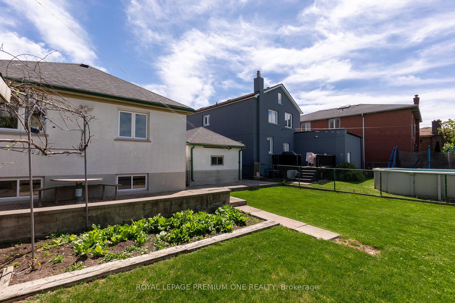$1,098,888
Available - For Sale
Listing ID: W12177787
130 Jay Stre , Toronto, M6L 2M2, Toronto
| Charming And Well-Maintained Bungalow In The Sought-After Maple Leaf Neighbourhood! This Spacious Home Features Four Bedrooms On The Main Level, Along With Generous Family And Dining Areas. Perfect For Comfortable Living And Entertaining. Enjoy Hardwood And Tile Flooring Throughout. A Wonderful Opportunity To Renovate And Make It Your Own! The Lower Level Offers A Separate Entrance, Full Kitchen, And Excellent Ceiling Height Ideal For An In-Law Suite Or Additional Living Space. Situated On A Premium Lot With An Oversized Detached Single-Car Garage. Conveniently Located Close To All Amenities, Including The Newly Built St. Fidelis Catholic Elementary School, Grocery Stores, Public Transit, And Easy Access To Highways 400 And 401. |
| Price | $1,098,888 |
| Taxes: | $5090.09 |
| Assessment Year: | 2024 |
| Occupancy: | Vacant |
| Address: | 130 Jay Stre , Toronto, M6L 2M2, Toronto |
| Directions/Cross Streets: | Keele St / Rustic Rd |
| Rooms: | 7 |
| Rooms +: | 5 |
| Bedrooms: | 4 |
| Bedrooms +: | 1 |
| Family Room: | T |
| Basement: | Separate Ent, Finished |
| Level/Floor | Room | Length(ft) | Width(ft) | Descriptions | |
| Room 1 | Main | Living Ro | 14.76 | 13.02 | Hardwood Floor, Crown Moulding, Large Window |
| Room 2 | Main | Dining Ro | 10.96 | 12.07 | Hardwood Floor, Crown Moulding, Formal Rm |
| Room 3 | Main | Kitchen | 8.33 | 10 | Ceramic Floor, Backsplash, Pot Lights |
| Room 4 | Main | Primary B | 11.02 | 15.09 | Hardwood Floor, Closet, Window |
| Room 5 | Main | Bedroom 2 | 9.51 | 15.15 | Hardwood Floor, Closet, Window |
| Room 6 | Main | Bedroom 3 | 8.33 | 10 | Hardwood Floor, Window |
| Room 7 | Main | Bedroom 4 | 10.96 | 12.07 | Hardwood Floor, Window |
| Room 8 | Lower | Bedroom 5 | 10.14 | 15.28 | Closet, Window |
| Room 9 | Lower | Kitchen | 9.87 | 12.6 | Separate Room, Window |
| Room 10 | Lower | Living Ro | 12.79 | 12.63 | Separate Room, Window |
| Room 11 | Lower | Recreatio | 22.83 | 14.76 | Separate Room, Fireplace, Window |
| Room 12 | Lower | Laundry | 10.23 | 15.15 | Separate Room, Window |
| Washroom Type | No. of Pieces | Level |
| Washroom Type 1 | 3 | Main |
| Washroom Type 2 | 4 | Lower |
| Washroom Type 3 | 0 | |
| Washroom Type 4 | 0 | |
| Washroom Type 5 | 0 |
| Total Area: | 0.00 |
| Property Type: | Detached |
| Style: | Bungalow |
| Exterior: | Brick |
| Garage Type: | Detached |
| Drive Parking Spaces: | 4 |
| Pool: | None |
| Approximatly Square Footage: | 1100-1500 |
| CAC Included: | N |
| Water Included: | N |
| Cabel TV Included: | N |
| Common Elements Included: | N |
| Heat Included: | N |
| Parking Included: | N |
| Condo Tax Included: | N |
| Building Insurance Included: | N |
| Fireplace/Stove: | Y |
| Heat Type: | Radiant |
| Central Air Conditioning: | None |
| Central Vac: | N |
| Laundry Level: | Syste |
| Ensuite Laundry: | F |
| Sewers: | Sewer |
$
%
Years
This calculator is for demonstration purposes only. Always consult a professional
financial advisor before making personal financial decisions.
| Although the information displayed is believed to be accurate, no warranties or representations are made of any kind. |
| ROYAL LEPAGE PREMIUM ONE REALTY |
|
|

Shawn Syed, AMP
Broker
Dir:
416-786-7848
Bus:
(416) 494-7653
Fax:
1 866 229 3159
| Virtual Tour | Book Showing | Email a Friend |
Jump To:
At a Glance:
| Type: | Freehold - Detached |
| Area: | Toronto |
| Municipality: | Toronto W04 |
| Neighbourhood: | Maple Leaf |
| Style: | Bungalow |
| Tax: | $5,090.09 |
| Beds: | 4+1 |
| Baths: | 2 |
| Fireplace: | Y |
| Pool: | None |
Locatin Map:
Payment Calculator:

