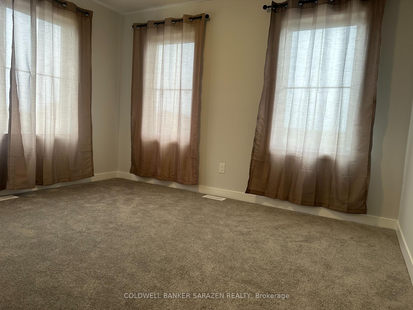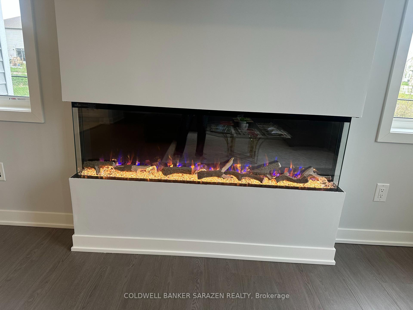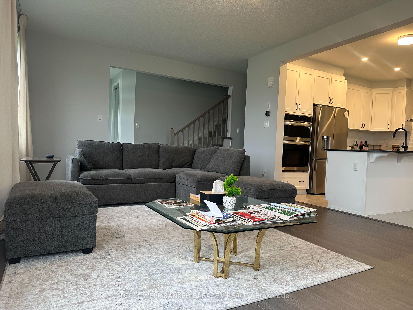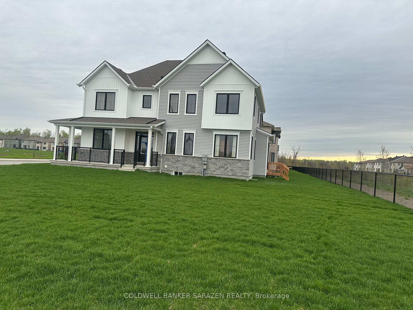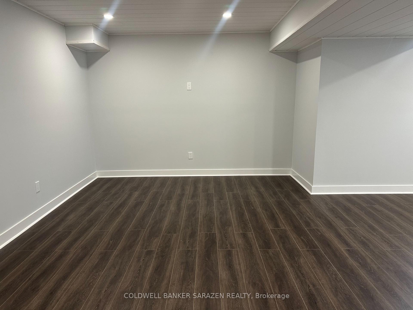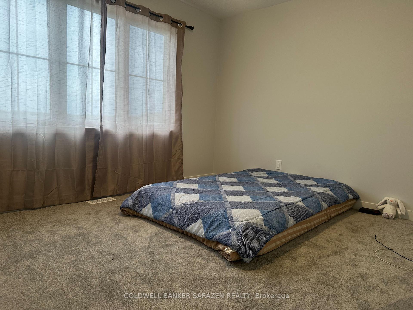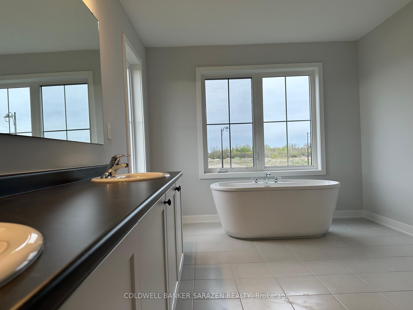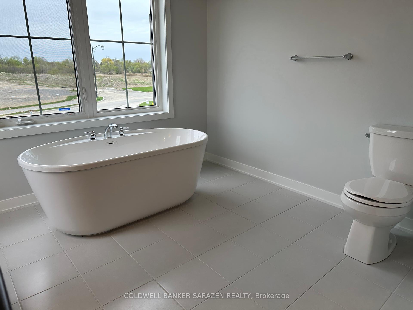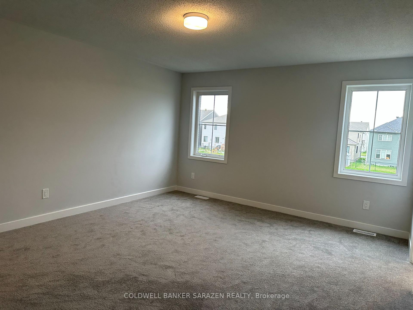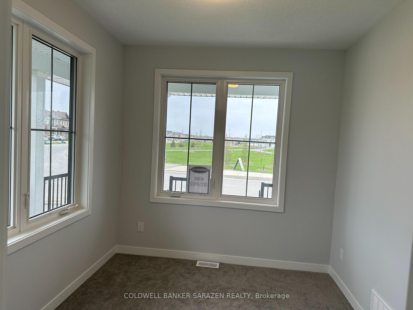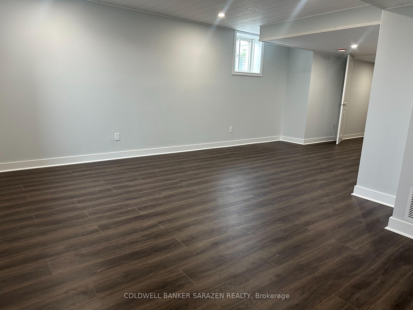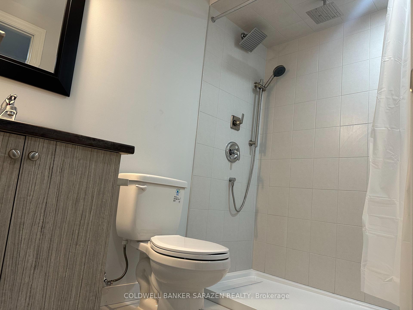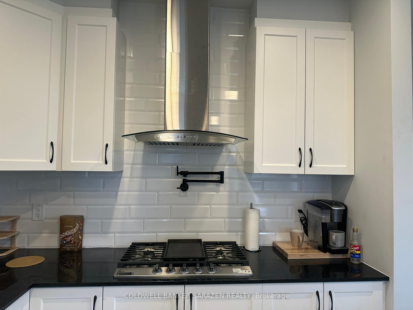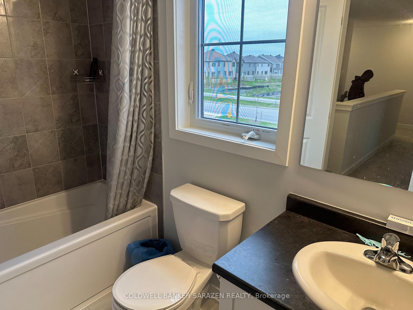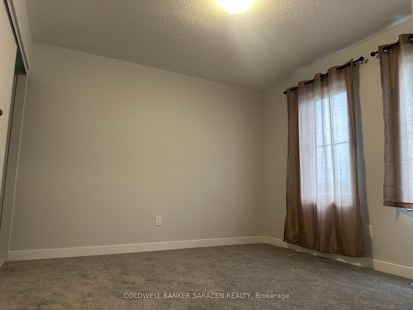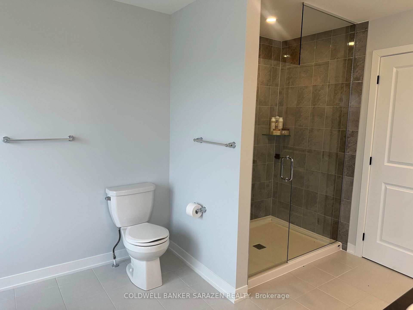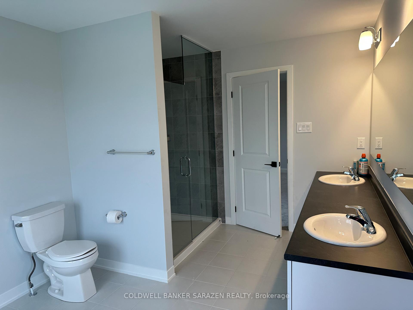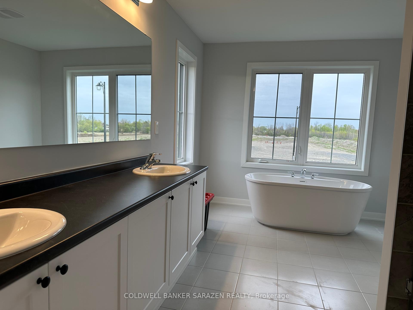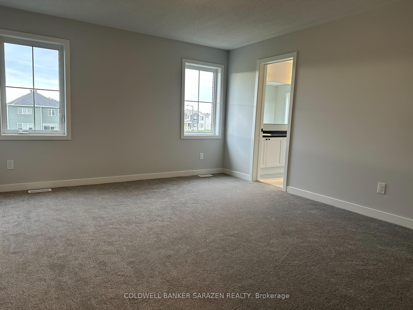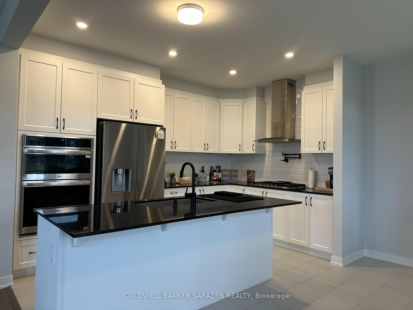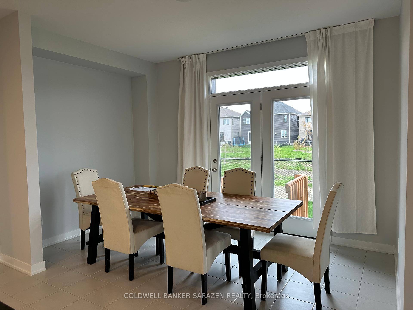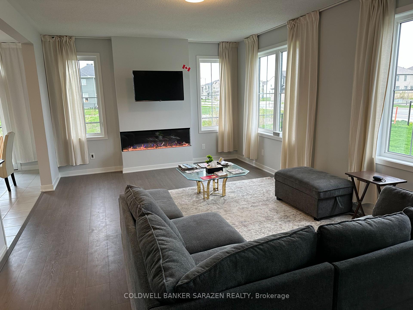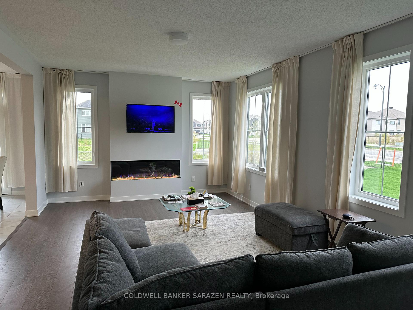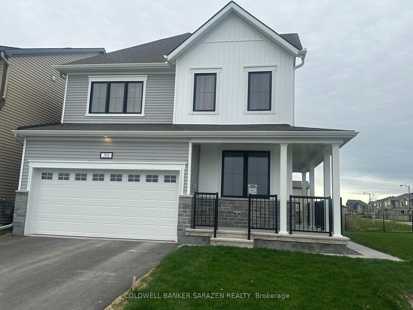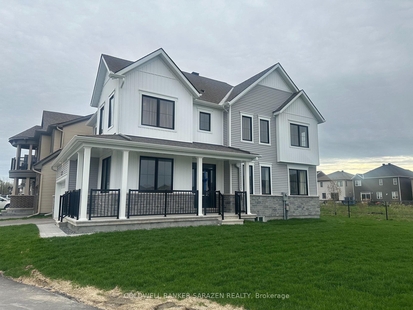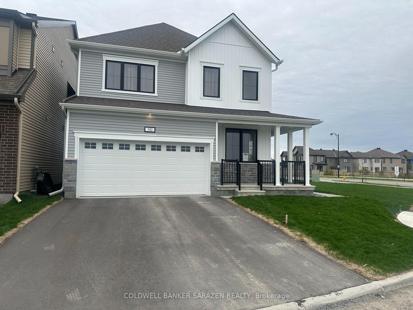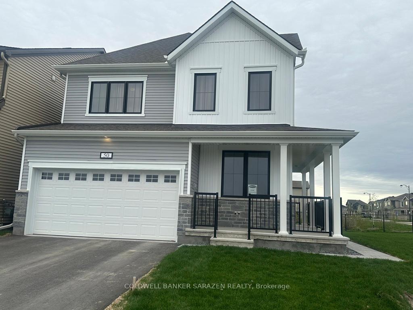$4,000
Available - For Rent
Listing ID: X12212181
50 Green Ash Aven , Stittsville - Munster - Richmond, K0A 2Z0, Ottawa
| Welcome to this one-of-a-kind Mattamy Woodland Corner model with 5 bedrooms, 3.5 baths, convenient home office/den & mud room on this main floor! Enter the 9 foot ceiling on main floor home, to find a cozy great room with electric fireplace 'Trivista 60', soft close doors/drawers, black pearl granite counters, LG wall over & microwave, gas stove, LG french door fridge with water dispenser! The chef's kitchen is perfect to entertain w/ ss appliances, oversized window. Tons of premium builder finishes included. The primary bedroom includes a spacious walk-in closet & 5-pc ensuite. 3 additional good sized bedrooms also on the 2nd level. Fully finished lower level adds additional 620 sq. ft. of extra space for rec room plus a full bathroom. Pets allowed. No smoking. Proof of income, recent full credit report & ID to accompany all rental applications. Flexible closing. No rooming pls. Book your showing today! |
| Price | $4,000 |
| Taxes: | $0.00 |
| Occupancy: | Owner |
| Address: | 50 Green Ash Aven , Stittsville - Munster - Richmond, K0A 2Z0, Ottawa |
| Directions/Cross Streets: | Meynell Rd at Green Ash Avenue |
| Rooms: | 2 |
| Bedrooms: | 5 |
| Bedrooms +: | 0 |
| Family Room: | T |
| Basement: | Finished |
| Furnished: | Unfu |
| Level/Floor | Room | Length(ft) | Width(ft) | Descriptions | |
| Room 1 | Main | Den | 30.83 | 34.77 | |
| Room 2 | Main | Great Roo | 42.97 | 69.86 | |
| Room 3 | Main | Kitchen | 43.3 | 31.49 | |
| Room 4 | Main | Breakfast | 43.3 | 32.8 | |
| Room 5 | Second | Primary B | 56.42 | 50.51 | |
| Room 6 | Second | Bedroom 2 | 40.67 | 34.77 | |
| Room 7 | Second | Bedroom 3 | 38.7 | 38.05 | |
| Room 8 | Second | Bedroom 4 | 40.67 | 42.97 | |
| Room 9 | Second | Bathroom | 5 Pc Ensuite | ||
| Room 10 | Second | Bathroom | |||
| Room 11 | Basement | Recreatio | 84.95 | 45.92 | |
| Room 12 | Basement | Bathroom | 3 Pc Bath | ||
| Room 13 | Basement | Laundry | |||
| Room 14 | Main | Bathroom | 2 Pc Bath | ||
| Room 15 | Main | Mud Room |
| Washroom Type | No. of Pieces | Level |
| Washroom Type 1 | 5 | Second |
| Washroom Type 2 | 4 | Second |
| Washroom Type 3 | 3 | Basement |
| Washroom Type 4 | 2 | Main |
| Washroom Type 5 | 0 |
| Total Area: | 0.00 |
| Approximatly Age: | New |
| Property Type: | Detached |
| Style: | 2-Storey |
| Exterior: | Brick, Aluminum Siding |
| Garage Type: | Attached |
| (Parking/)Drive: | Inside Ent |
| Drive Parking Spaces: | 2 |
| Park #1 | |
| Parking Type: | Inside Ent |
| Park #2 | |
| Parking Type: | Inside Ent |
| Park #3 | |
| Parking Type: | Lane |
| Pool: | None |
| Laundry Access: | In-Suite Laun |
| Approximatly Age: | New |
| Approximatly Square Footage: | 2000-2500 |
| CAC Included: | N |
| Water Included: | N |
| Cabel TV Included: | N |
| Common Elements Included: | N |
| Heat Included: | N |
| Parking Included: | N |
| Condo Tax Included: | N |
| Building Insurance Included: | N |
| Fireplace/Stove: | Y |
| Heat Type: | Forced Air |
| Central Air Conditioning: | Central Air |
| Central Vac: | N |
| Laundry Level: | Syste |
| Ensuite Laundry: | F |
| Sewers: | Sewer |
| Although the information displayed is believed to be accurate, no warranties or representations are made of any kind. |
| COLDWELL BANKER SARAZEN REALTY |
|
|

Shawn Syed, AMP
Broker
Dir:
416-786-7848
Bus:
(416) 494-7653
Fax:
1 866 229 3159
| Book Showing | Email a Friend |
Jump To:
At a Glance:
| Type: | Freehold - Detached |
| Area: | Ottawa |
| Municipality: | Stittsville - Munster - Richmond |
| Neighbourhood: | 8204 - Richmond |
| Style: | 2-Storey |
| Approximate Age: | New |
| Beds: | 5 |
| Baths: | 4 |
| Fireplace: | Y |
| Pool: | None |
Locatin Map:

