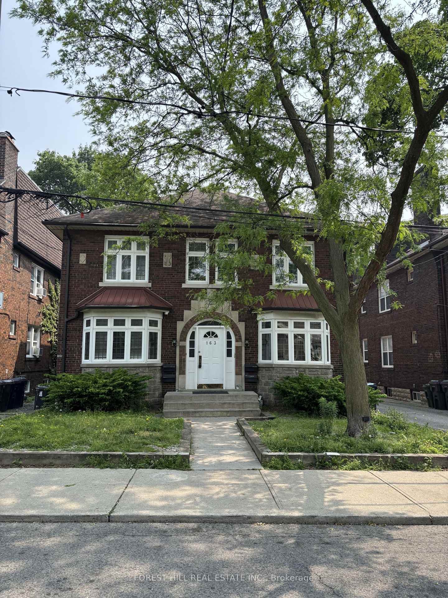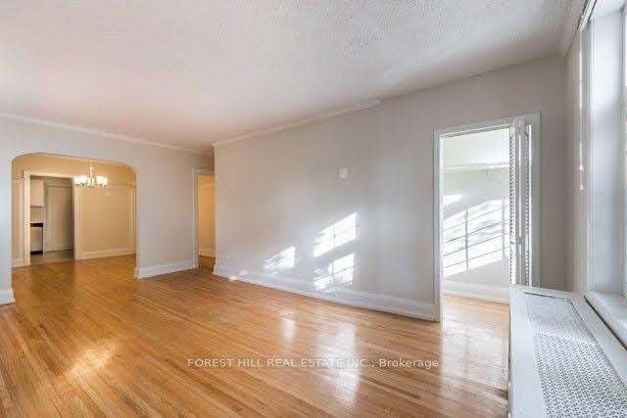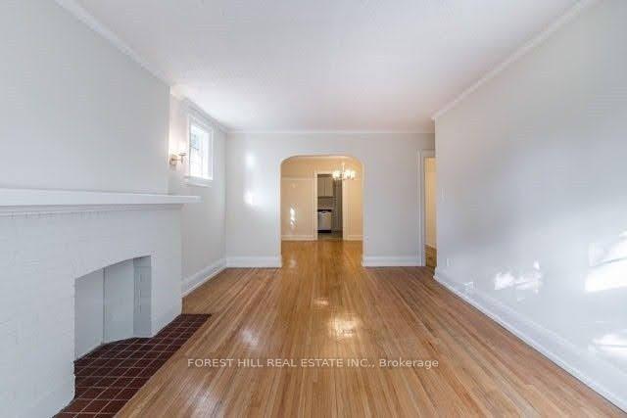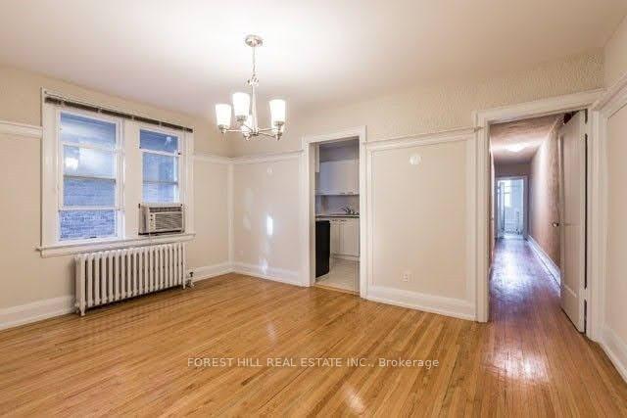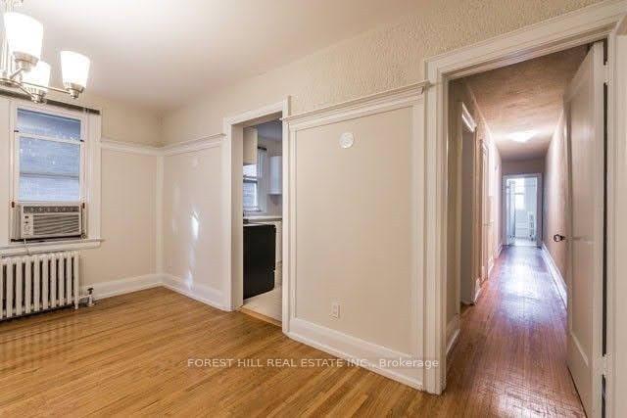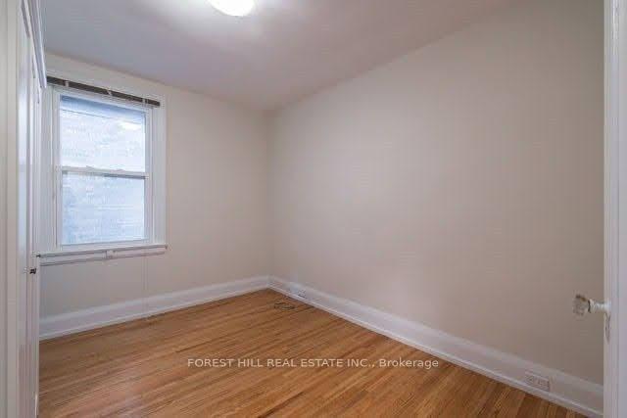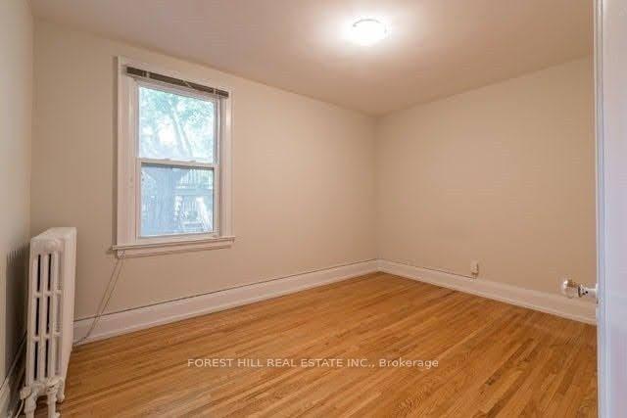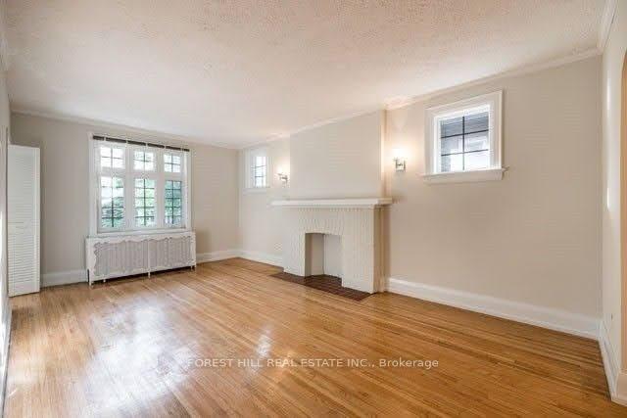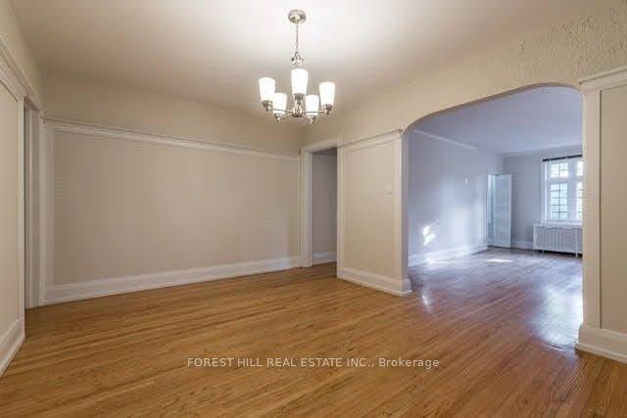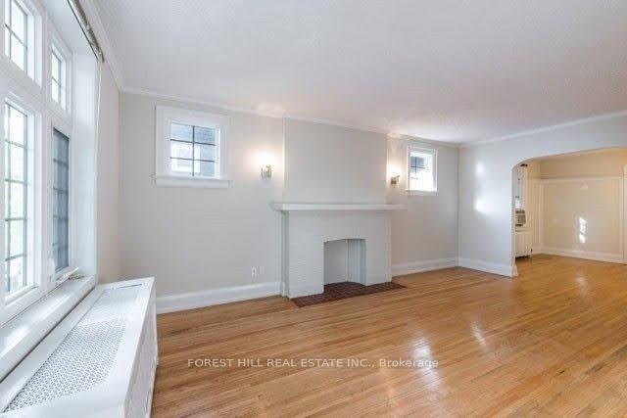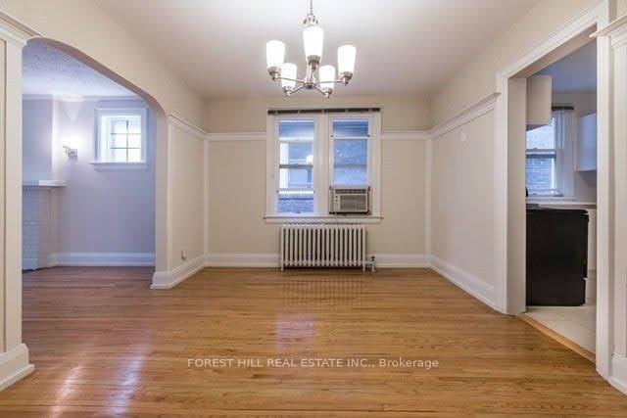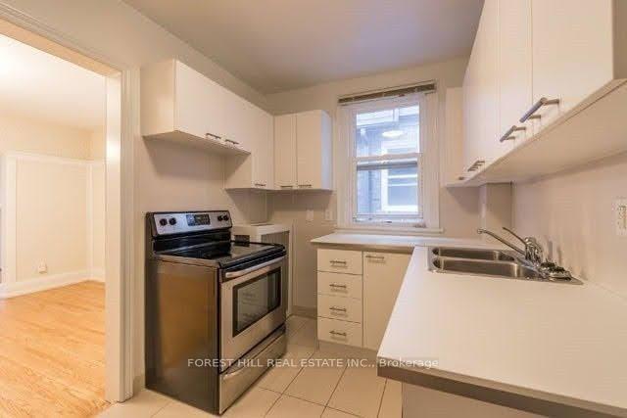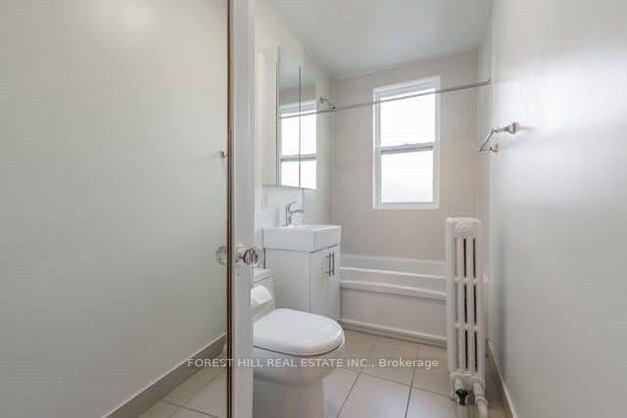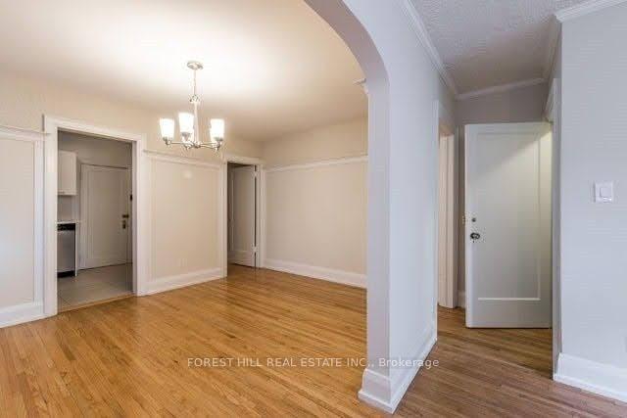$3,000
Available - For Rent
Listing ID: C12212110
163 Highbourne Aven , Toronto, M5P 2J8, Toronto
| Welcome To Your New Charming Home In The Heart Of Chaplin Estates/Forest Hill.This 2 Bedroom Apartment Is Spacious, Bright and Full Of Character! Great For A Family, Couple Or Individuals. Extra Closets and Storage Throughout The Unit. Sun Filled Bright Living Space With Beautiful West Facing Sunsets. Cozy Fireplace Mantle and Arched Doorways Giving Charm and Homey Ambiance. Large Bedrooms. Conveniently Located At Avenue Rd & Eglinton Ave W. Walk To Parks, Beltline Trail, Grocery, Cafes, Restaurants, Schools, Transit & More. 15 Min Walk to Eglinton Station and 1 Min Walk to Future Chaplin Station On LRT. Amazing Neighbourhood & Community. Available Aug 1. |
| Price | $3,000 |
| Taxes: | $0.00 |
| Occupancy: | Tenant |
| Address: | 163 Highbourne Aven , Toronto, M5P 2J8, Toronto |
| Directions/Cross Streets: | AVENUE RD/EGLINTON |
| Rooms: | 5 |
| Bedrooms: | 2 |
| Bedrooms +: | 0 |
| Family Room: | F |
| Basement: | Unfinished |
| Furnished: | Unfu |
| Level/Floor | Room | Length(ft) | Width(ft) | Descriptions | |
| Room 1 | Second | Living Ro | Open Concept, Hardwood Floor | ||
| Room 2 | Second | Dining Ro | Open Concept, Hardwood Floor | ||
| Room 3 | Second | Kitchen | Stainless Steel Appl, Tile Floor | ||
| Room 4 | Second | Bedroom | B/I Closet, Hardwood Floor | ||
| Room 5 | Second | Bedroom 2 | B/I Closet, Hardwood Floor | ||
| Room 6 | Second | Bathroom | 4 Pc Bath |
| Washroom Type | No. of Pieces | Level |
| Washroom Type 1 | 4 | Second |
| Washroom Type 2 | 0 | |
| Washroom Type 3 | 0 | |
| Washroom Type 4 | 0 | |
| Washroom Type 5 | 0 |
| Total Area: | 0.00 |
| Property Type: | Multiplex |
| Style: | 2 1/2 Storey |
| Exterior: | Brick |
| Garage Type: | None |
| (Parking/)Drive: | Mutual |
| Drive Parking Spaces: | 1 |
| Park #1 | |
| Parking Type: | Mutual |
| Park #2 | |
| Parking Type: | Mutual |
| Pool: | None |
| Laundry Access: | In Basement |
| Approximatly Square Footage: | 700-1100 |
| Property Features: | Park, Public Transit |
| CAC Included: | N |
| Water Included: | Y |
| Cabel TV Included: | N |
| Common Elements Included: | N |
| Heat Included: | Y |
| Parking Included: | Y |
| Condo Tax Included: | N |
| Building Insurance Included: | N |
| Fireplace/Stove: | N |
| Heat Type: | Radiant |
| Central Air Conditioning: | Window Unit |
| Central Vac: | N |
| Laundry Level: | Syste |
| Ensuite Laundry: | F |
| Sewers: | Sewer |
| Although the information displayed is believed to be accurate, no warranties or representations are made of any kind. |
| FOREST HILL REAL ESTATE INC. |
|
|

Shawn Syed, AMP
Broker
Dir:
416-786-7848
Bus:
(416) 494-7653
Fax:
1 866 229 3159
| Book Showing | Email a Friend |
Jump To:
At a Glance:
| Type: | Freehold - Multiplex |
| Area: | Toronto |
| Municipality: | Toronto C03 |
| Neighbourhood: | Yonge-Eglinton |
| Style: | 2 1/2 Storey |
| Beds: | 2 |
| Baths: | 1 |
| Fireplace: | N |
| Pool: | None |
Locatin Map:

