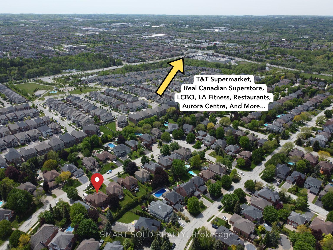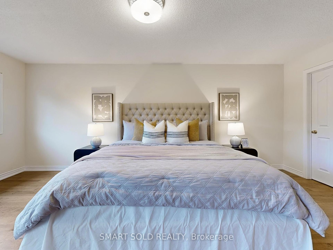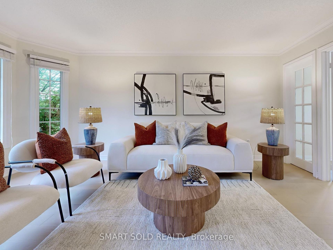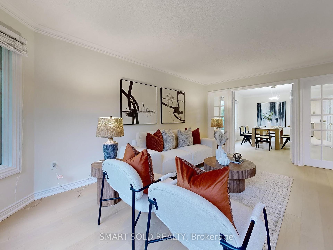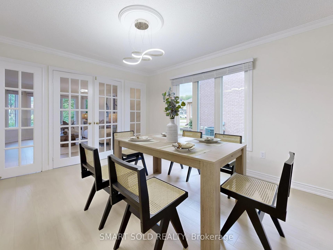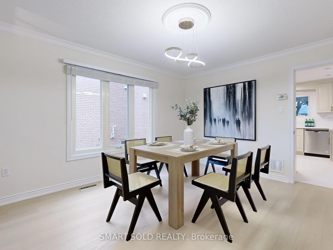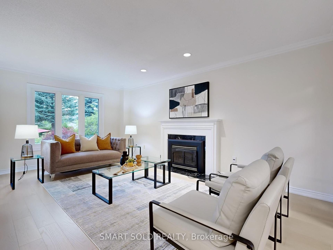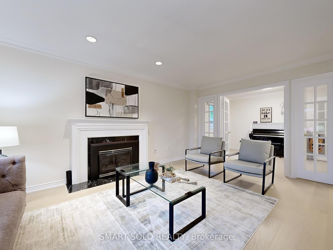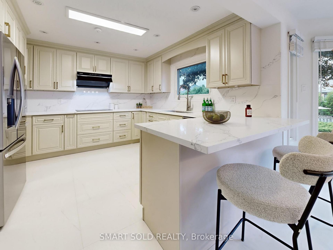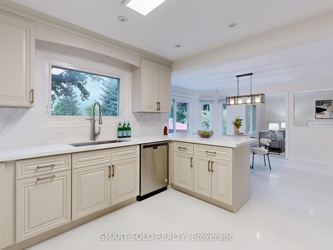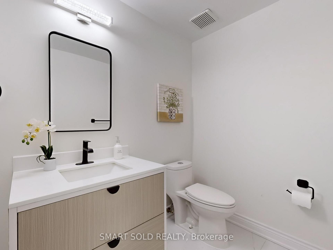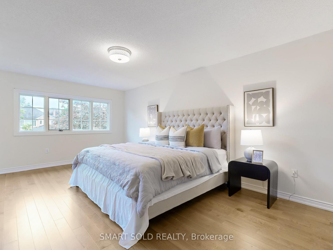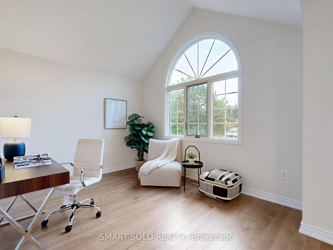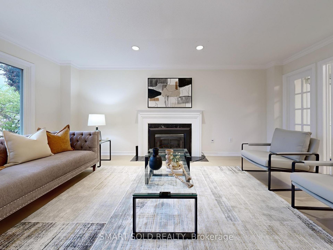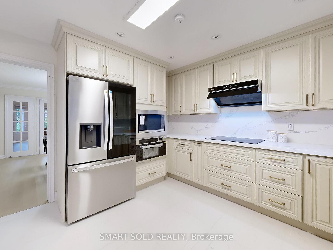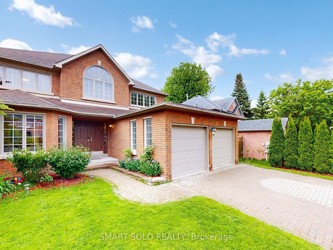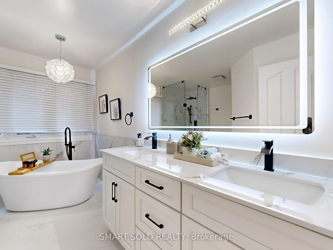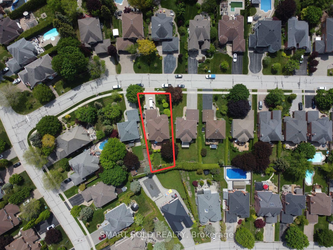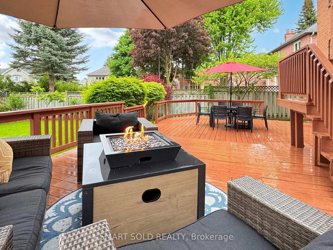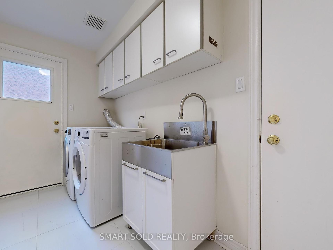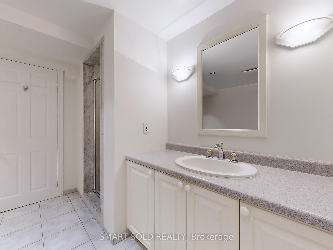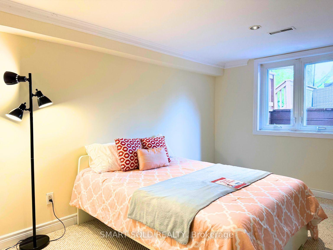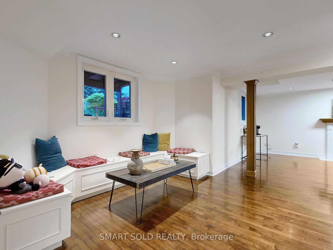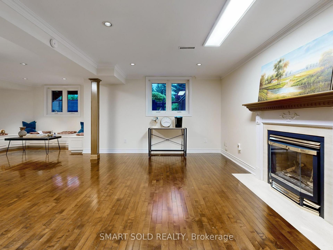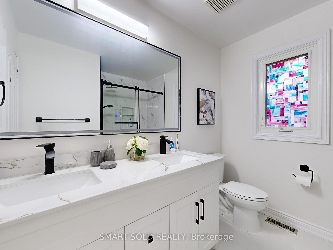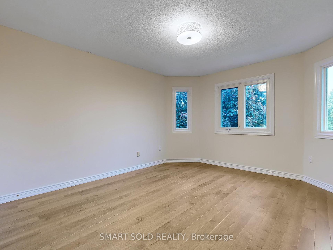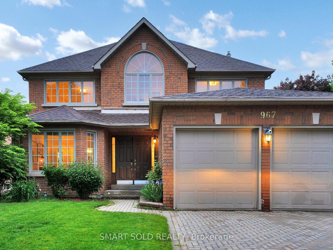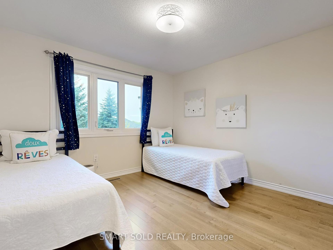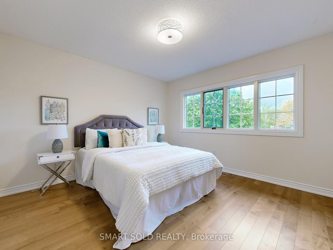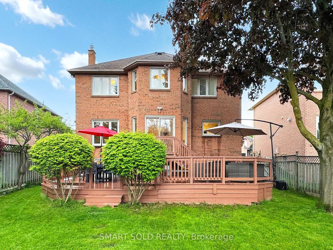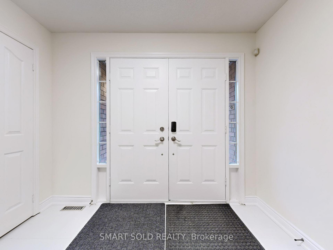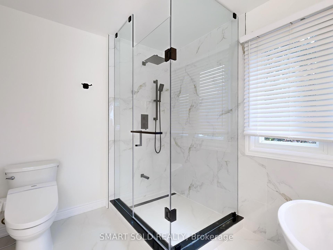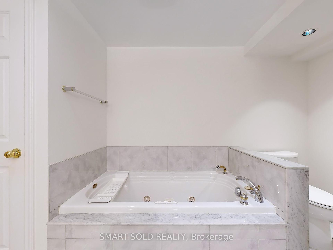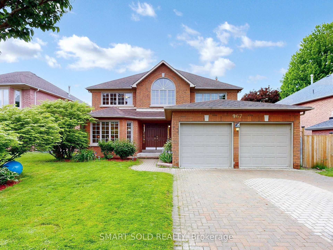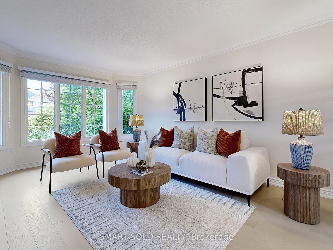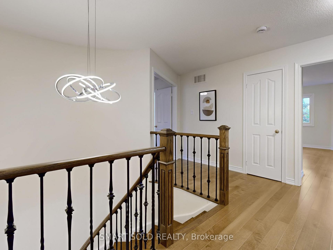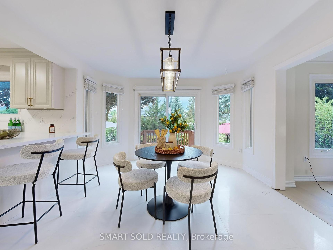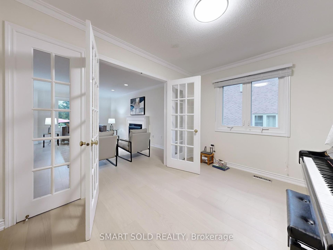$1,748,000
Available - For Sale
Listing ID: N12183429
967 Comfort Lane , Newmarket, L3X 1V7, York
| Newly Renovated 4+2 Bedroom Detached Home With A Finished Basement And Backyard Oasis In The Prestigious Stonehaven-Wyndham Village. This Bright, Move-In Ready Residence Offers 2,871 Sqft Above Grade And Features An Office, A Modern Kitchen With Custom Cabinetry, New Countertops, New Stainless Steel Appliances, Stylish Tiles, Fresh Paint, Upgraded Flooring, And A Beautifully Redesigned Ensuite In The Primary Bedroom. An Elegant Staircase With Metal Pickets Adds A Sophisticated Architectural Touch. The Finished Basement Includes Two Additional Bedrooms, A Spacious Recreation Room With Fireplace, Above-Grade Windows, And A Full 4-Piece Bathroom, Ideal For Extended Family Or Rental Income. Major Recent Upgrades Include Engineered Hardwood On The Main Floor (2025), Hardwood On The Second Floor (2024), Hot Water Tank And Water Softener (2024), Furnace And HRV (2023), A/C (2022), And Roof (2016). Entertain With Ease On The Expansive Backyard Deck In A Quiet, Family-Oriented Neighbourhood. Conveniently Located Near Top-Rated Schools, Parks, Shopping, Transit, And All Amenities, This Is A Rare Offering In One Of Newmarkets Most Sought-After Communities. |
| Price | $1,748,000 |
| Taxes: | $8018.05 |
| Occupancy: | Owner |
| Address: | 967 Comfort Lane , Newmarket, L3X 1V7, York |
| Directions/Cross Streets: | Brooker Ridge / Comfort Lane |
| Rooms: | 10 |
| Rooms +: | 3 |
| Bedrooms: | 4 |
| Bedrooms +: | 2 |
| Family Room: | T |
| Basement: | Finished |
| Level/Floor | Room | Length(ft) | Width(ft) | Descriptions | |
| Room 1 | Main | Living Ro | 16.92 | 11.48 | Crown Moulding, Picture Window |
| Room 2 | Main | Dining Ro | 13.58 | 11.48 | Large Window, Crown Moulding, French Doors |
| Room 3 | Main | Kitchen | 11.91 | 11.91 | Pot Lights, Stainless Steel Appl, Ceramic Floor |
| Room 4 | Main | Breakfast | 15.74 | 12 | W/O To Patio, Overlooks Family, Ceramic Floor |
| Room 5 | Main | Family Ro | 18.4 | 11.74 | Gas Fireplace, Combined w/Library |
| Room 6 | Main | Office | 8.99 | 11.74 | Large Window, French Doors |
| Room 7 | Second | Primary B | 19.48 | 17.84 | Walk-In Closet(s), 5 Pc Ensuite, Combined w/Sitting |
| Room 8 | Second | Bedroom 2 | 13.74 | 12 | Hardwood Floor, Large Window, Closet |
| Room 9 | Second | Bedroom 3 | 11.58 | 11.91 | Hardwood Floor, Large Window, Double Closet |
| Room 10 | Second | Bedroom 4 | 11.84 | 11.91 | Hardwood Floor, Large Window, Closet |
| Room 11 | Basement | Bedroom | 10.92 | 10.43 | |
| Room 12 | Basement | Recreatio | 19.91 | 16.04 | Gas Fireplace, Wet Bar, 4 Pc Bath |
| Room 13 | Basement | Bedroom 2 | 14.6 | 11.09 | Above Grade Window, Double Closet |
| Washroom Type | No. of Pieces | Level |
| Washroom Type 1 | 2 | Main |
| Washroom Type 2 | 5 | Second |
| Washroom Type 3 | 4 | Second |
| Washroom Type 4 | 4 | Basement |
| Washroom Type 5 | 0 |
| Total Area: | 0.00 |
| Property Type: | Detached |
| Style: | 2-Storey |
| Exterior: | Brick |
| Garage Type: | Attached |
| (Parking/)Drive: | Private Do |
| Drive Parking Spaces: | 4 |
| Park #1 | |
| Parking Type: | Private Do |
| Park #2 | |
| Parking Type: | Private Do |
| Pool: | None |
| Approximatly Square Footage: | 2500-3000 |
| Property Features: | Fenced Yard, Golf |
| CAC Included: | N |
| Water Included: | N |
| Cabel TV Included: | N |
| Common Elements Included: | N |
| Heat Included: | N |
| Parking Included: | N |
| Condo Tax Included: | N |
| Building Insurance Included: | N |
| Fireplace/Stove: | Y |
| Heat Type: | Forced Air |
| Central Air Conditioning: | Central Air |
| Central Vac: | Y |
| Laundry Level: | Syste |
| Ensuite Laundry: | F |
| Sewers: | Sewer |
$
%
Years
This calculator is for demonstration purposes only. Always consult a professional
financial advisor before making personal financial decisions.
| Although the information displayed is believed to be accurate, no warranties or representations are made of any kind. |
| SMART SOLD REALTY |
|
|

Shawn Syed, AMP
Broker
Dir:
416-786-7848
Bus:
(416) 494-7653
Fax:
1 866 229 3159
| Book Showing | Email a Friend |
Jump To:
At a Glance:
| Type: | Freehold - Detached |
| Area: | York |
| Municipality: | Newmarket |
| Neighbourhood: | Stonehaven-Wyndham |
| Style: | 2-Storey |
| Tax: | $8,018.05 |
| Beds: | 4+2 |
| Baths: | 4 |
| Fireplace: | Y |
| Pool: | None |
Locatin Map:
Payment Calculator:

