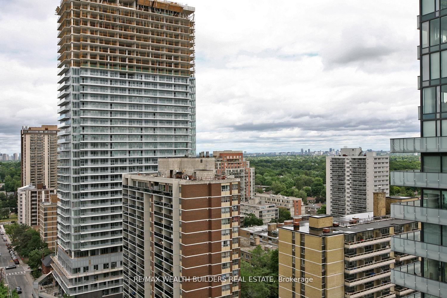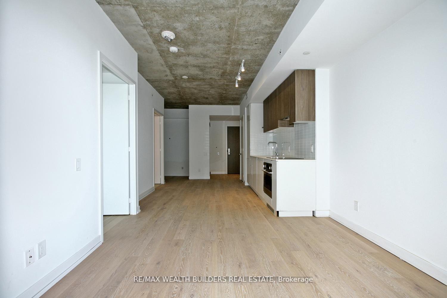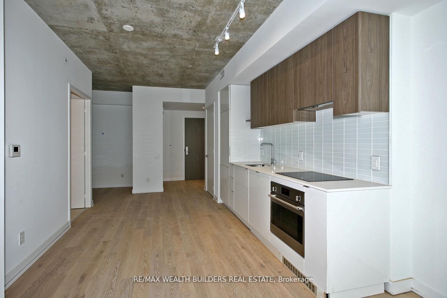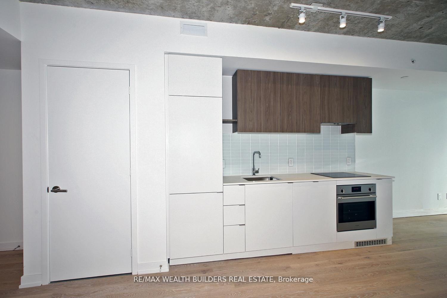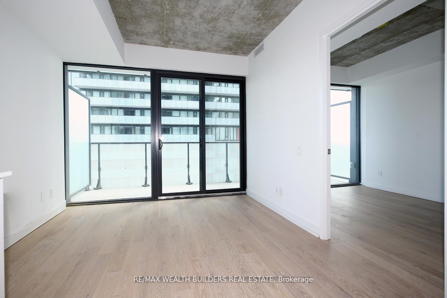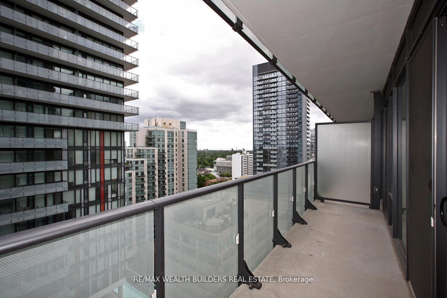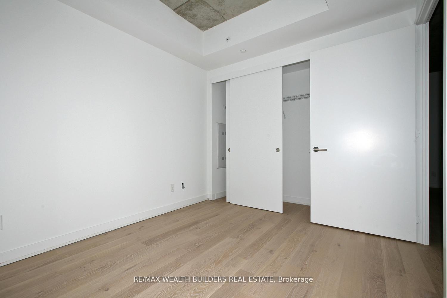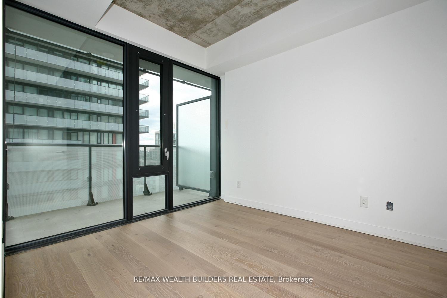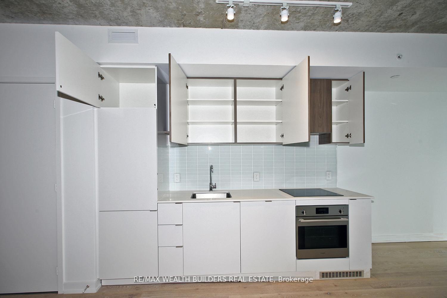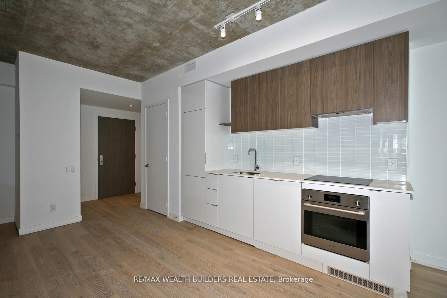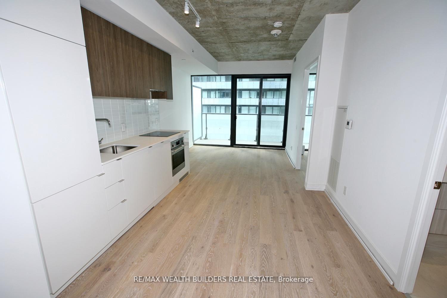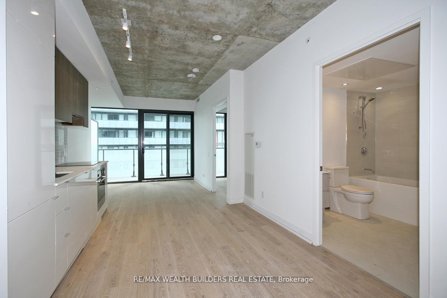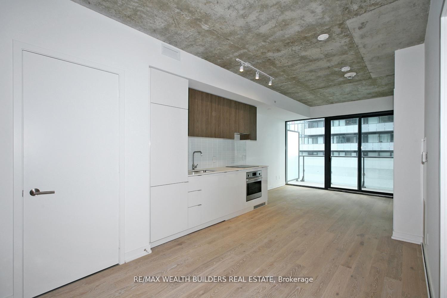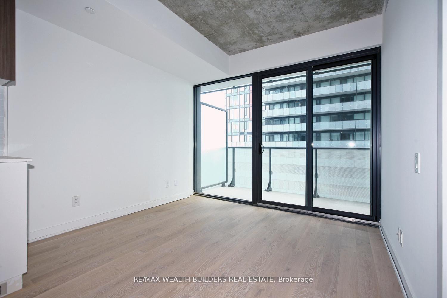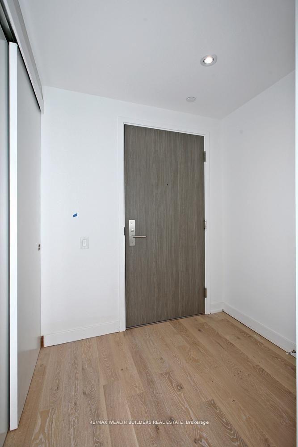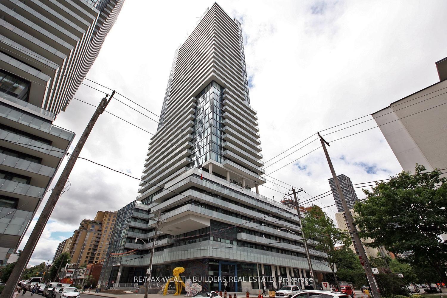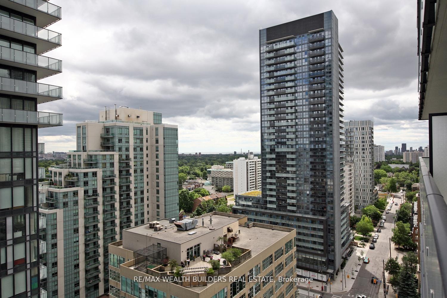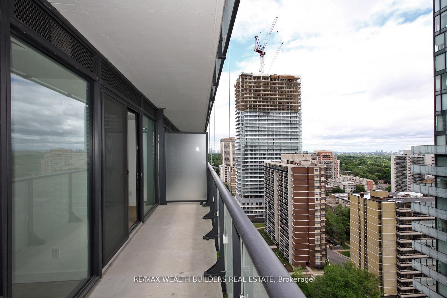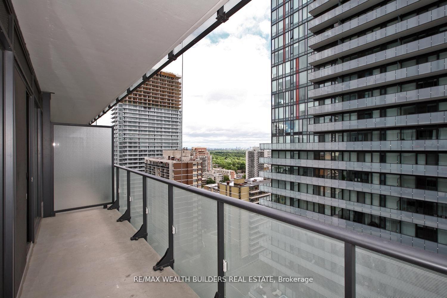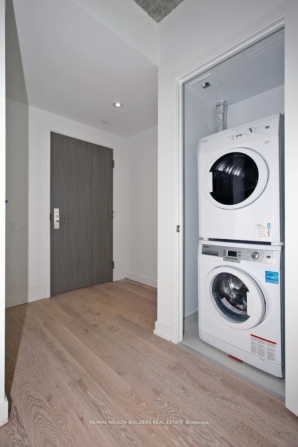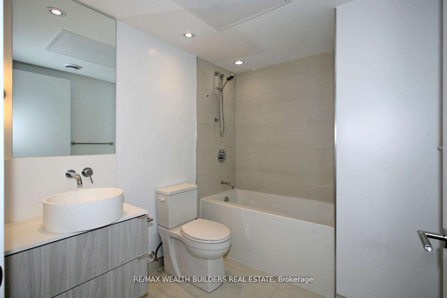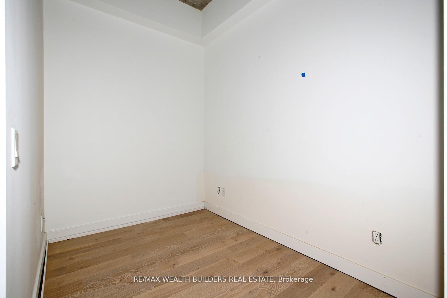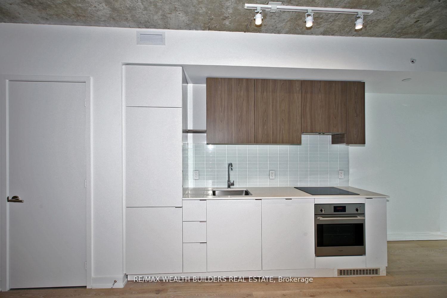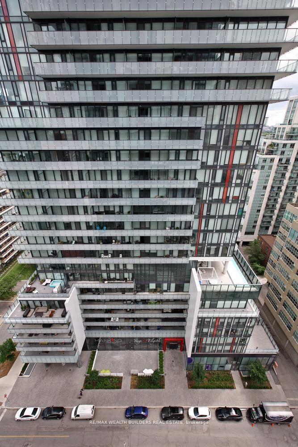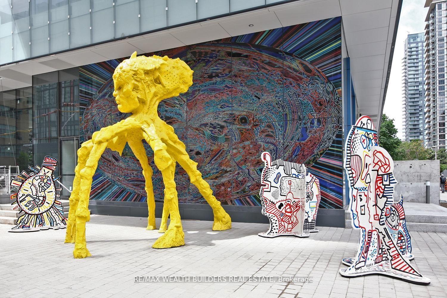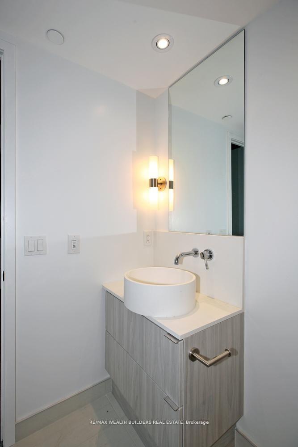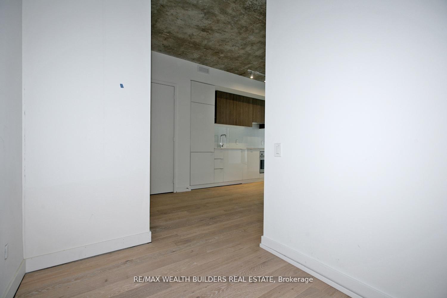$2,250
Available - For Rent
Listing ID: C12212154
161 Roehampton Aven , Toronto, M4P 2K4, Toronto
| Experience modern urban living in this beautifully designed 1-bedroom + den suite, offering 574 sq ft of smartly laid-out space. Enjoy a large, open balconyperfect for relaxing or entertaining. The functional floor plan includes a generous den, ideal for a home office or guest area. Featuring sleek built-in appliances and contemporary finishes throughout, this unit is perfect for the urban professional who wants to stay connected to everything Yonge & Eglinton has to offer. |
| Price | $2,250 |
| Taxes: | $0.00 |
| Occupancy: | Tenant |
| Address: | 161 Roehampton Aven , Toronto, M4P 2K4, Toronto |
| Postal Code: | M4P 2K4 |
| Province/State: | Toronto |
| Directions/Cross Streets: | Yonge/Eglinton |
| Level/Floor | Room | Length(ft) | Width(ft) | Descriptions | |
| Room 1 | Main | Living Ro | 75.44 | 32.8 | Combined w/Kitchen, W/O To Balcony, Hardwood Floor |
| Room 2 | Main | Kitchen | 75.44 | 32.8 | Combined w/Living, Hardwood Floor, Quartz Counter |
| Room 3 | Main | Primary B | 32.8 | 29.52 | Large Closet, Window Floor to Ceil |
| Room 4 | Main | Den | 32.8 | 26.24 | Separate Room |
| Washroom Type | No. of Pieces | Level |
| Washroom Type 1 | 4 | |
| Washroom Type 2 | 0 | |
| Washroom Type 3 | 0 | |
| Washroom Type 4 | 0 | |
| Washroom Type 5 | 0 |
| Total Area: | 0.00 |
| Approximatly Age: | New |
| Washrooms: | 1 |
| Heat Type: | Forced Air |
| Central Air Conditioning: | Central Air |
| Although the information displayed is believed to be accurate, no warranties or representations are made of any kind. |
| RE/MAX WEALTH BUILDERS REAL ESTATE |
|
|

Shawn Syed, AMP
Broker
Dir:
416-786-7848
Bus:
(416) 494-7653
Fax:
1 866 229 3159
| Book Showing | Email a Friend |
Jump To:
At a Glance:
| Type: | Com - Condo Apartment |
| Area: | Toronto |
| Municipality: | Toronto C10 |
| Neighbourhood: | Mount Pleasant West |
| Style: | Apartment |
| Approximate Age: | New |
| Beds: | 1+1 |
| Baths: | 1 |
| Fireplace: | Y |
Locatin Map:


