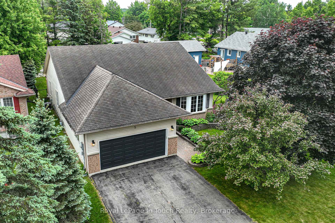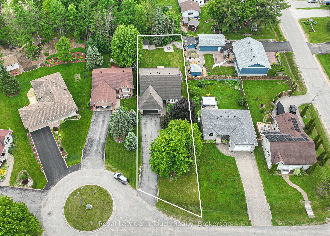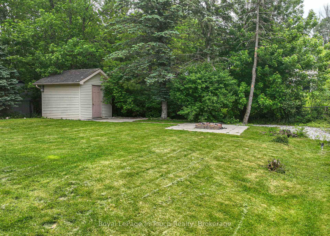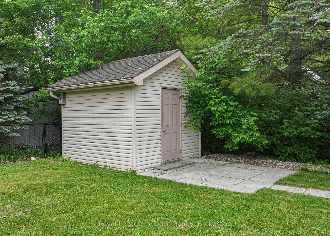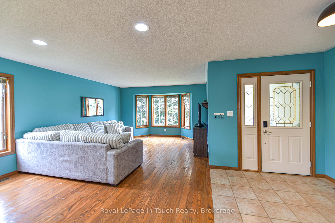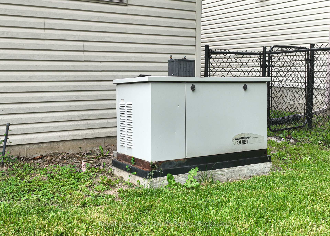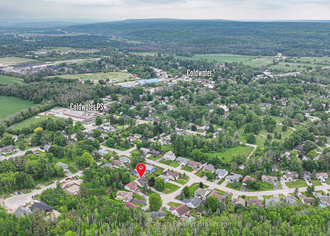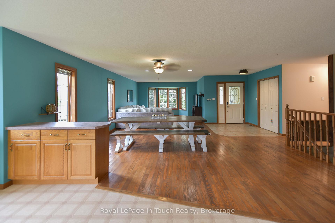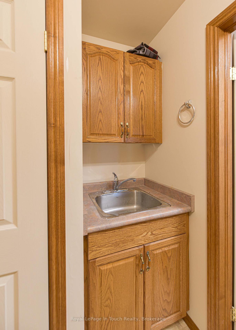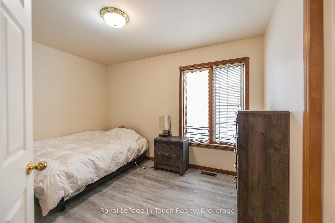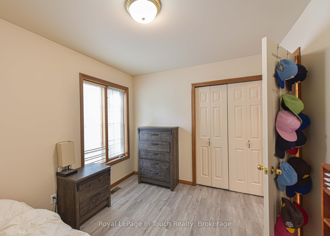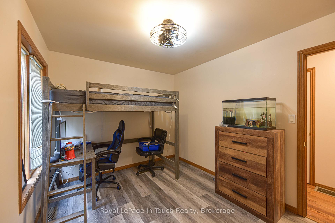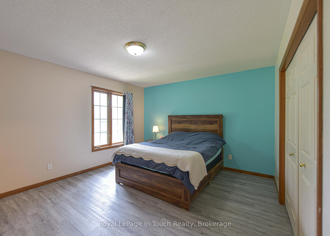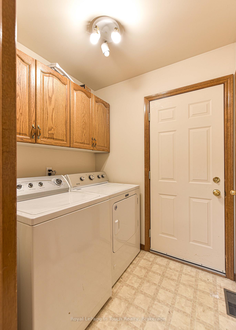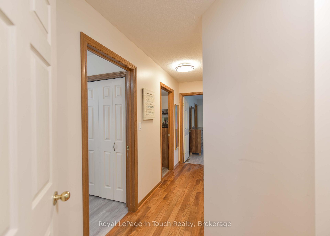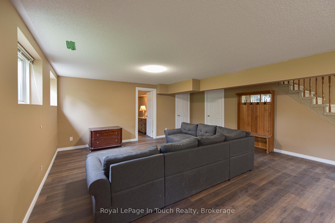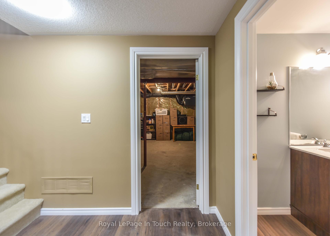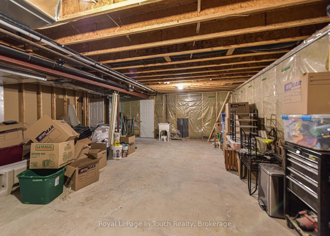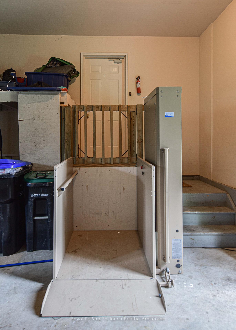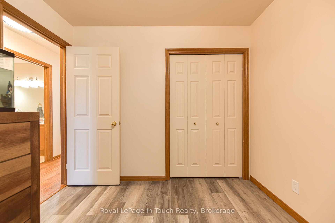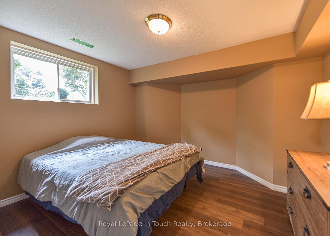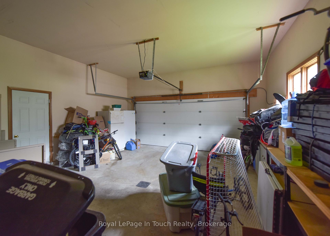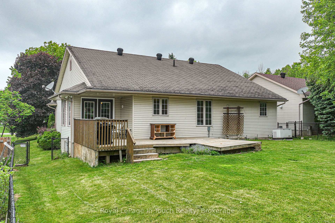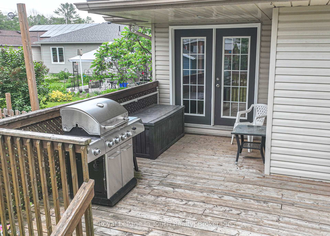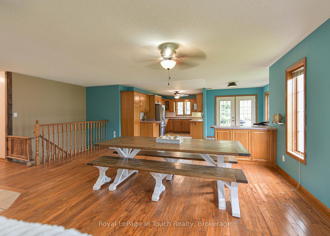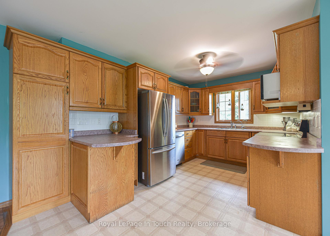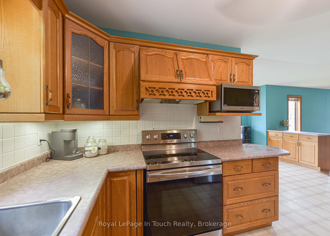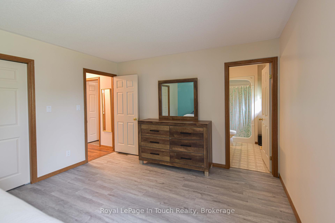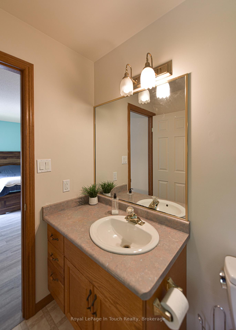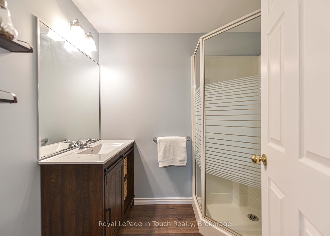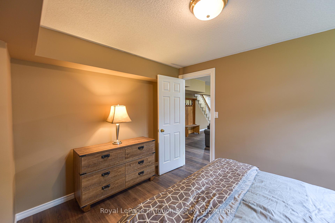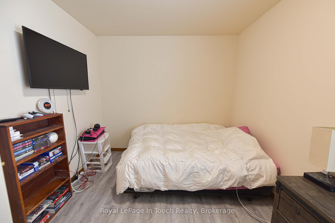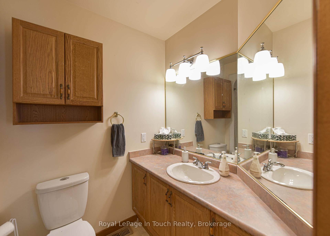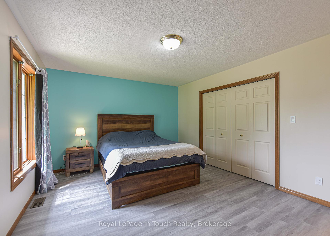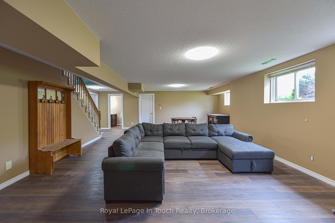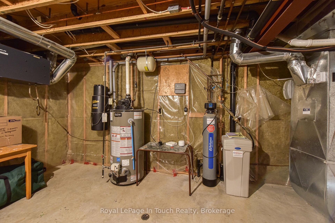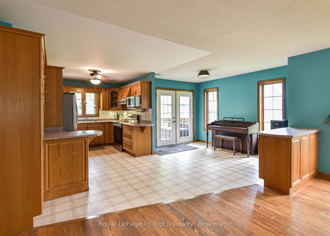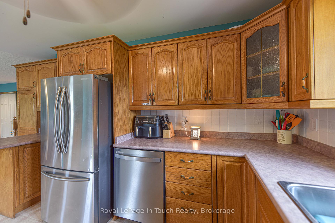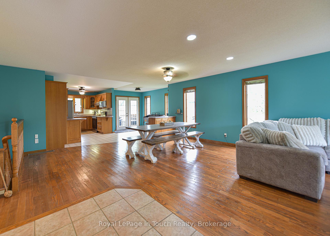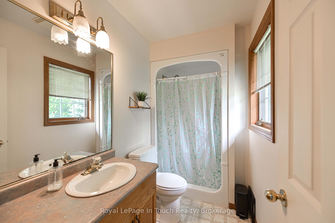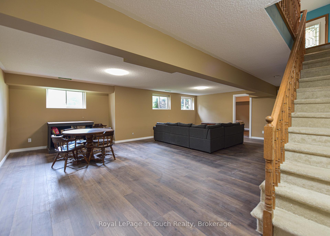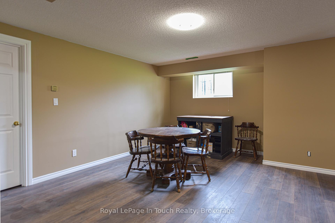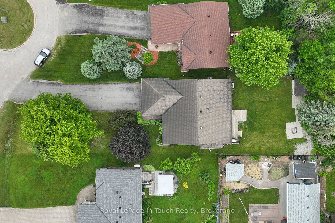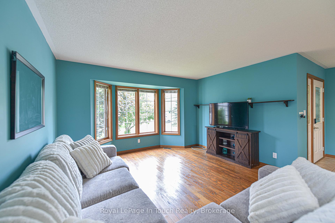$739,900
Available - For Sale
Listing ID: S12212149
5 Earls Cour , Severn, L0K 1E0, Simcoe
| Welcome to 5 Earls Court where small-town charm meets big-time comfort! This sweet 3 bed, 2 bath bungalow sits on an oversized 75x221 ft lot on a quiet court, perfect for relaxing mornings and easy-going evenings. The open layout makes hosting a breeze, with a cozy living room, sunny bay window, and a warm kitchen and dining area that says come on in! Wheelchair accessible with a lift in the garage, this home is all about thoughtful living. Bonus: inside garage access plus a basement walk-up. Need more space? The finished lower level has a huge rec room, extra bedroom, full bath, and great in-law potential! Main floor laundry, Generac generator, fenced yard for the pups check, check, and check. Just steps from school, shopping, and close to the highway, this is the kind of place where life feels easier. Come fall in love with 5 Earls Court! Furnace, Central Air and Water Softener to be paid out by Seller on closing |
| Price | $739,900 |
| Taxes: | $3049.00 |
| Assessment Year: | 2024 |
| Occupancy: | Owner |
| Address: | 5 Earls Cour , Severn, L0K 1E0, Simcoe |
| Directions/Cross Streets: | Wyley and Sheppard St |
| Rooms: | 9 |
| Rooms +: | 3 |
| Bedrooms: | 3 |
| Bedrooms +: | 1 |
| Family Room: | T |
| Basement: | Partially Fi, Full |
| Level/Floor | Room | Length(ft) | Width(ft) | Descriptions | |
| Room 1 | Main | Great Roo | 17.97 | 33.98 | B/I Dishwasher, Bow Window, Carpet Free |
| Room 2 | Main | Primary B | 15.48 | 11.12 | Double Closet, Carpet Free |
| Room 3 | Main | Bedroom 2 | 9.18 | 11.12 | Double Closet |
| Room 4 | Main | Bedroom 3 | 9.18 | 11.12 | Double Closet |
| Room 5 | Main | Bathroom | 7.18 | 5.41 | 4 Pc Bath |
| Room 6 | Main | Bathroom | 8.99 | 4.1 | 3 Pc Ensuite |
| Room 7 | Main | Laundry | 5.31 | 8.53 | Walk-Up |
| Room 8 | Basement | Family Ro | 26.7 | 17.68 | Carpet Free, Walk-Up |
| Room 9 | Basement | Bathroom | 5.71 | 7.08 | 3 Pc Bath |
| Room 10 | Basement | Bedroom | 12 | 10 |
| Washroom Type | No. of Pieces | Level |
| Washroom Type 1 | 4 | Main |
| Washroom Type 2 | 3 | Main |
| Washroom Type 3 | 3 | Basement |
| Washroom Type 4 | 0 | |
| Washroom Type 5 | 0 |
| Total Area: | 0.00 |
| Property Type: | Detached |
| Style: | Bungalow |
| Exterior: | Vinyl Siding, Brick |
| Garage Type: | Attached |
| (Parking/)Drive: | Inside Ent |
| Drive Parking Spaces: | 6 |
| Park #1 | |
| Parking Type: | Inside Ent |
| Park #2 | |
| Parking Type: | Inside Ent |
| Park #3 | |
| Parking Type: | Private Do |
| Pool: | None |
| Approximatly Square Footage: | 1500-2000 |
| CAC Included: | N |
| Water Included: | N |
| Cabel TV Included: | N |
| Common Elements Included: | N |
| Heat Included: | N |
| Parking Included: | N |
| Condo Tax Included: | N |
| Building Insurance Included: | N |
| Fireplace/Stove: | N |
| Heat Type: | Forced Air |
| Central Air Conditioning: | Central Air |
| Central Vac: | N |
| Laundry Level: | Syste |
| Ensuite Laundry: | F |
| Elevator Lift: | True |
| Sewers: | Sewer |
| Utilities-Cable: | Y |
| Utilities-Hydro: | Y |
$
%
Years
This calculator is for demonstration purposes only. Always consult a professional
financial advisor before making personal financial decisions.
| Although the information displayed is believed to be accurate, no warranties or representations are made of any kind. |
| Royal LePage In Touch Realty |
|
|

Shawn Syed, AMP
Broker
Dir:
416-786-7848
Bus:
(416) 494-7653
Fax:
1 866 229 3159
| Virtual Tour | Book Showing | Email a Friend |
Jump To:
At a Glance:
| Type: | Freehold - Detached |
| Area: | Simcoe |
| Municipality: | Severn |
| Neighbourhood: | Coldwater |
| Style: | Bungalow |
| Tax: | $3,049 |
| Beds: | 3+1 |
| Baths: | 3 |
| Fireplace: | N |
| Pool: | None |
Locatin Map:
Payment Calculator:

