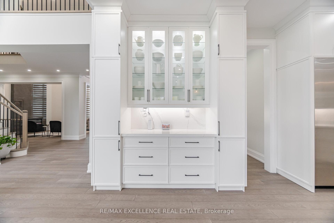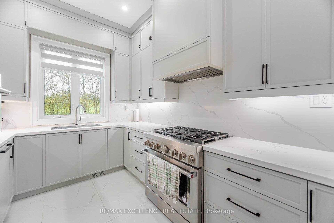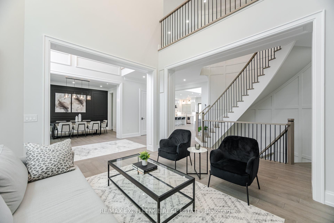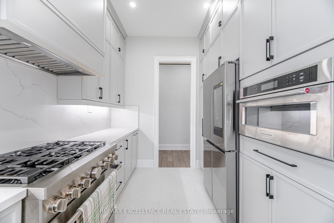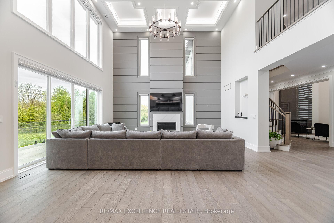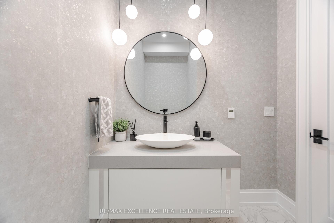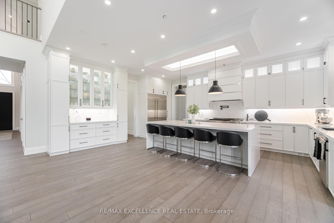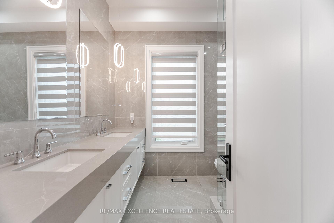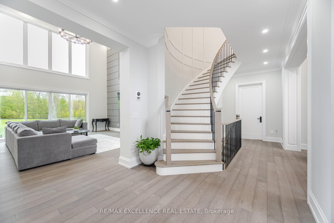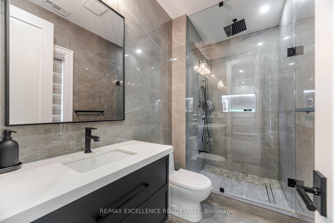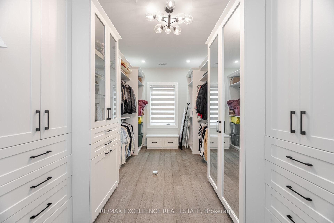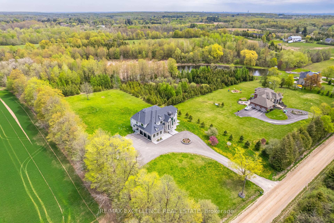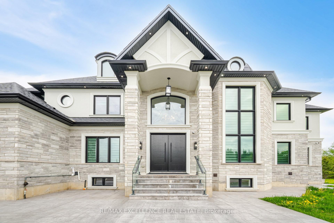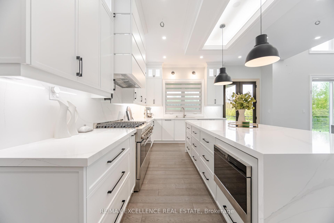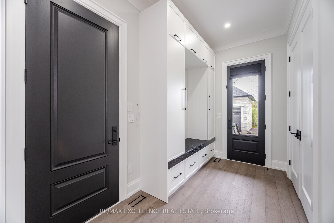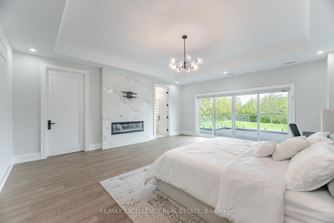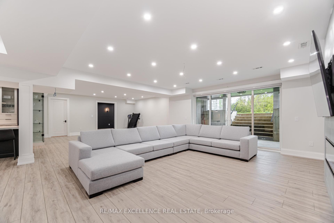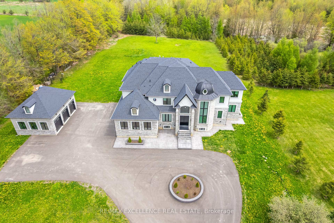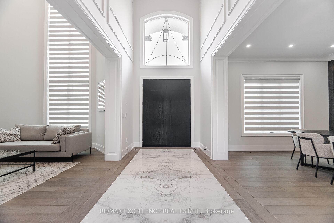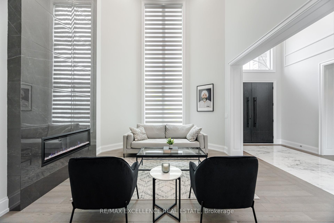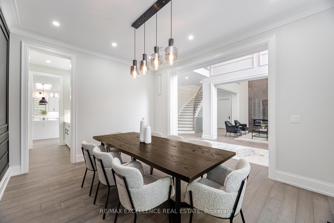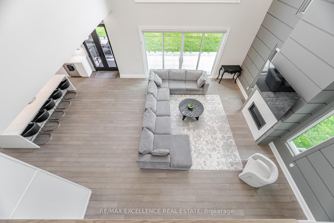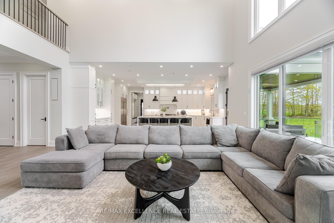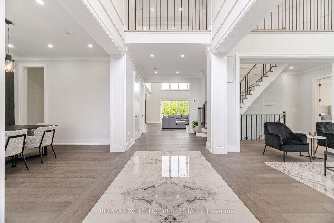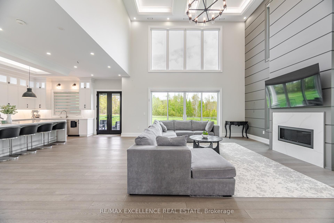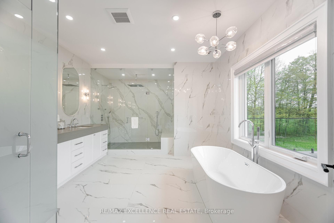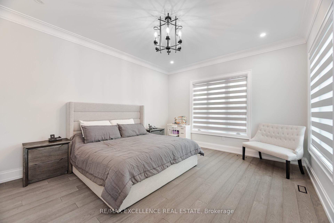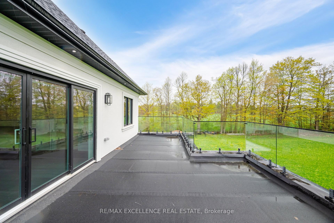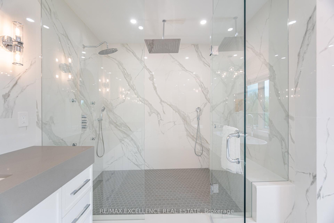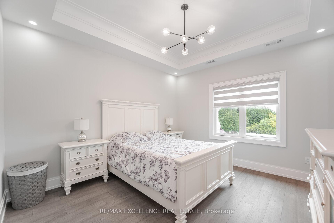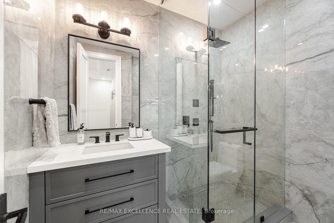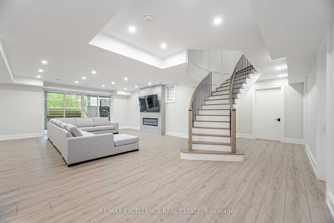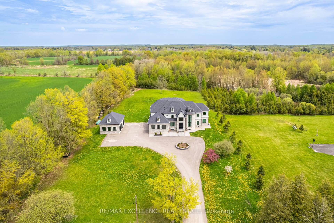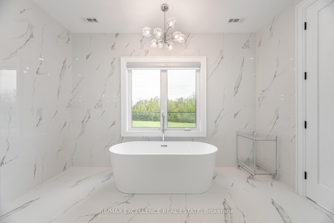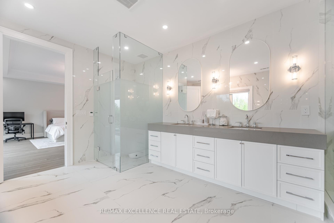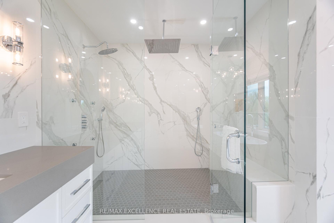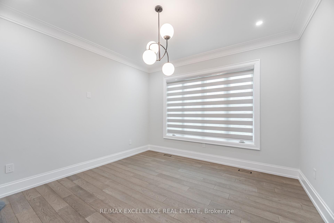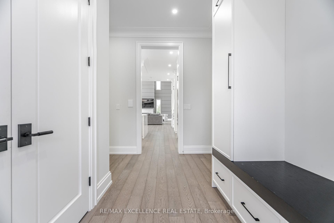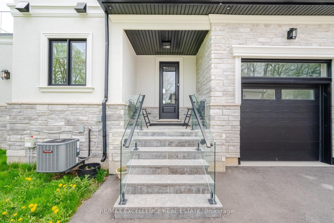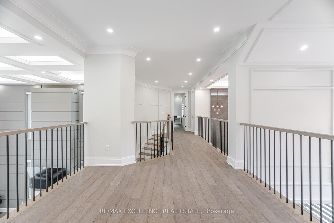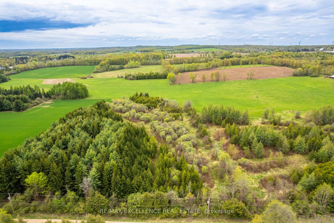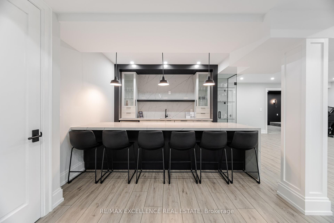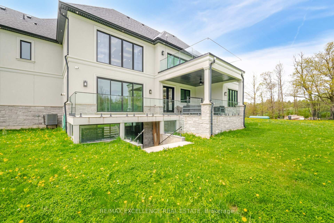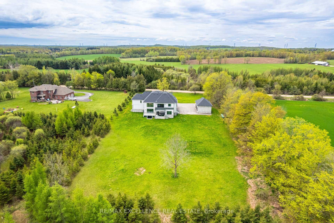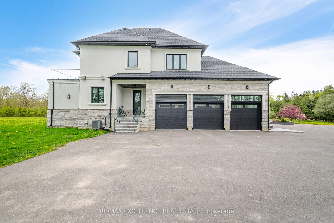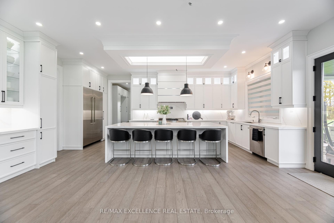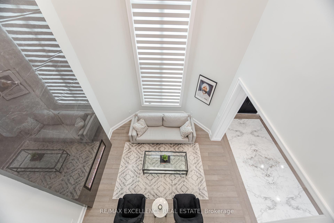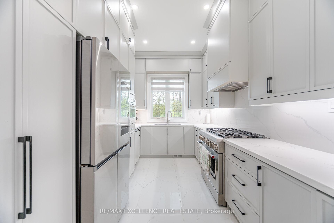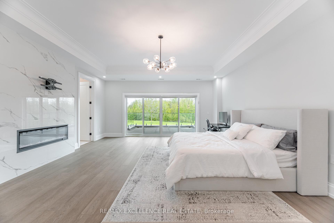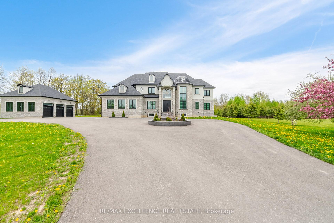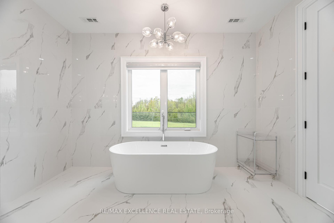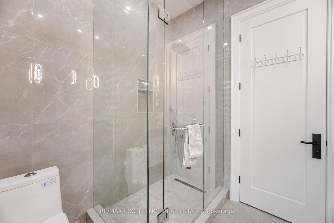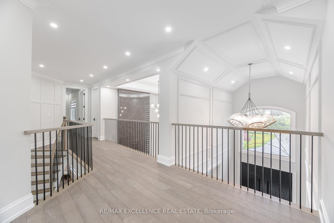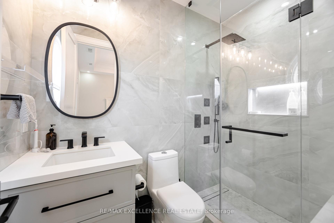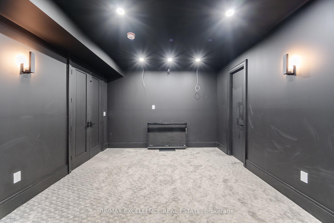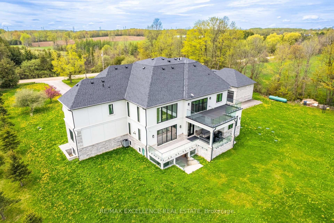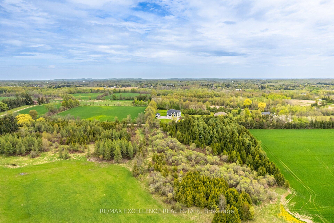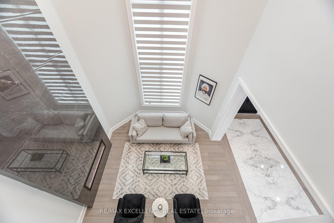$4,199,000
Available - For Sale
Listing ID: X12194196
4937 6th Line , Erin, L7J 2L8, Wellington
| Welcome to this exquisite custom-built luxury home, nestled on a private 2-acre lot (200' x 436'). Built in 2021( First occupied 2023), this grand estate offers nearly 7,700 sq ft of beautifully finished living space with 7 spacious bedrooms, 7.5 luxurious bathrooms, and a total of 6 garage spaces with parking for over 20 vehicles. As you approach the property, you're greeted by premium stone and brick exterior, beautifully complemented by outdoor wall lighting, and extensive pot lighting that enhances the home's striking curb appeal.The grand stamped concrete front entrance is framed by a professionally designed circular flower garden, setting the tone for the elegance that awaits inside.Inside, the home features 10 ft ceilings on the main level, 9 ft ceilings on second floor and in the basement, engineered hardwood floors, 8 ft doors, pot lights, wainscotting, motorized blinds, and a retractable central vacuum system. The main level offers a dramatic open-to-above foyer with heated book match porcelain floors, a guest suite with ensuite and walk-in closet, a formal dining room with custom accent wall, a large living space with 19 ft ceilings, and a designer kitchen with Jenn-Air appliances, quartz countertops, a waterfall island, pot filler, and a servery.A fully equipped spice kitchen adds additional convenience for entertaining. Upstairs, the primary suite includes a walk-out balcony, walk-in wardrobe, and spa-like ensuite with waterfall shower. All bedrooms feature ensuite bathrooms and custom walk-in closets. The open hallway is sun-filled and airy, and the upper laundry includes a Samsung steamer. The walk-out basement includes a theatre room, spacious rec room with bar, electric fireplace, 2 bedrooms (one with ensuite), premium vinyl flooring, rough-in for radiant heating, and ample storage with custom cabinetry.A rare opportunity to own a truly luxurious, move-in ready home with timeless finishes and exceptional craftsmanship in a peaceful country setting. |
| Price | $4,199,000 |
| Taxes: | $17274.00 |
| Occupancy: | Owner |
| Address: | 4937 6th Line , Erin, L7J 2L8, Wellington |
| Acreage: | 2-4.99 |
| Directions/Cross Streets: | TRAFALGAR RD / 32RD SIDEROAD |
| Rooms: | 12 |
| Rooms +: | 5 |
| Bedrooms: | 5 |
| Bedrooms +: | 2 |
| Family Room: | T |
| Basement: | Finished, Finished wit |
| Level/Floor | Room | Length(ft) | Width(ft) | Descriptions | |
| Room 1 | Main | Primary B | 17.09 | 13.97 | 4 Pc Ensuite, Walk-In Closet(s), Large Window |
| Room 2 | Main | Living Ro | 14.6 | 13.09 | Electric Fireplace, Coffered Ceiling(s), Window Floor to Ceil |
| Room 3 | Main | Dining Ro | 14.79 | 11.97 | Crown Moulding, Pot Lights, Hardwood Floor |
| Room 4 | Main | Foyer | 24.9 | 7.97 | Porcelain Floor, Heated Floor, Open Concept |
| Room 5 | Main | Great Roo | 20.57 | 19.98 | Coffered Ceiling(s), Open Concept, Electric Fireplace |
| Room 6 | Main | Breakfast | 20.57 | 19.91 | Combined w/Great Rm, W/O To Patio, Open Concept |
| Room 7 | Main | Kitchen | 21.98 | 16.56 | Centre Island, Coffered Ceiling(s), Breakfast Bar |
| Room 8 | Main | Kitchen | 13.58 | 9.18 | B/I Microwave, Large Window, Pantry |
| Room 9 | Main | Mud Room | B/I Closet, Access To Garage, Side Door | ||
| Room 10 | Main | Den | 13.38 | 12.99 | Large Window, Hardwood Floor, Combined w/Office |
| Room 11 | Upper | Primary B | 21.98 | 18.07 | 5 Pc Ensuite, Walk-In Closet(s), W/O To Balcony |
| Room 12 | Upper | Bedroom 3 | 13.28 | 11.58 | 3 Pc Ensuite, Walk-In Closet(s), Large Window |
| Room 13 | Upper | Bedroom 4 | 13.38 | 12.5 | 3 Pc Ensuite, Walk-In Closet(s), Large Window |
| Room 14 | Upper | Bedroom 5 | 15.38 | 13.97 | 3 Pc Ensuite, Walk-In Closet(s), Large Window |
| Room 15 | Upper | Laundry | 8.79 | 7.87 | Laundry Sink, Linen Closet, Window |
| Washroom Type | No. of Pieces | Level |
| Washroom Type 1 | 5 | Upper |
| Washroom Type 2 | 3 | Upper |
| Washroom Type 3 | 4 | Main |
| Washroom Type 4 | 2 | Main |
| Washroom Type 5 | 3 | Basement |
| Total Area: | 0.00 |
| Approximatly Age: | 0-5 |
| Property Type: | Detached |
| Style: | 2-Storey |
| Exterior: | Brick, Stone |
| Garage Type: | Other |
| (Parking/)Drive: | Private |
| Drive Parking Spaces: | 14 |
| Park #1 | |
| Parking Type: | Private |
| Park #2 | |
| Parking Type: | Private |
| Pool: | None |
| Other Structures: | Additional Gar |
| Approximatly Age: | 0-5 |
| Approximatly Square Footage: | 3500-5000 |
| Property Features: | Electric Car, Park |
| CAC Included: | N |
| Water Included: | N |
| Cabel TV Included: | N |
| Common Elements Included: | N |
| Heat Included: | N |
| Parking Included: | N |
| Condo Tax Included: | N |
| Building Insurance Included: | N |
| Fireplace/Stove: | Y |
| Heat Type: | Forced Air |
| Central Air Conditioning: | Central Air |
| Central Vac: | Y |
| Laundry Level: | Syste |
| Ensuite Laundry: | F |
| Sewers: | Septic |
$
%
Years
This calculator is for demonstration purposes only. Always consult a professional
financial advisor before making personal financial decisions.
| Although the information displayed is believed to be accurate, no warranties or representations are made of any kind. |
| RE/MAX EXCELLENCE REAL ESTATE |
|
|

Shawn Syed, AMP
Broker
Dir:
416-786-7848
Bus:
(416) 494-7653
Fax:
1 866 229 3159
| Virtual Tour | Book Showing | Email a Friend |
Jump To:
At a Glance:
| Type: | Freehold - Detached |
| Area: | Wellington |
| Municipality: | Erin |
| Neighbourhood: | Rural Erin |
| Style: | 2-Storey |
| Approximate Age: | 0-5 |
| Tax: | $17,274 |
| Beds: | 5+2 |
| Baths: | 8 |
| Fireplace: | Y |
| Pool: | None |
Locatin Map:
Payment Calculator:

