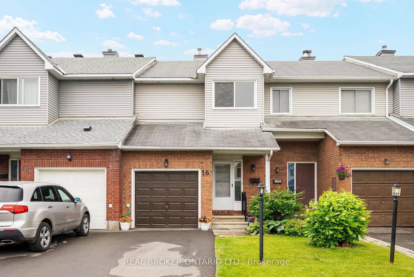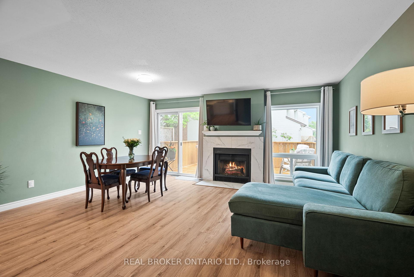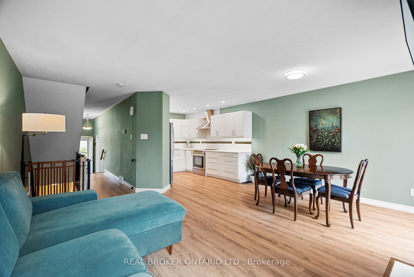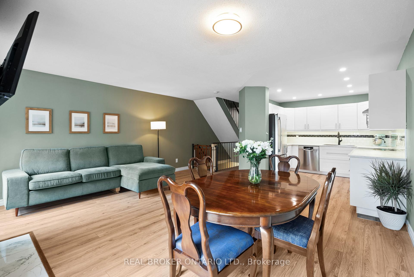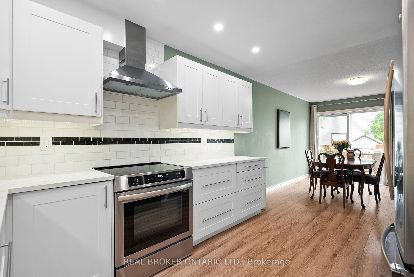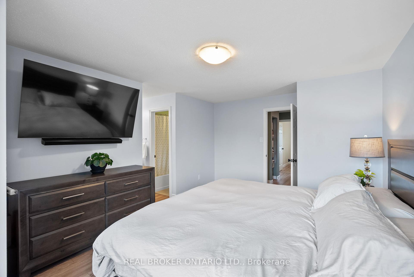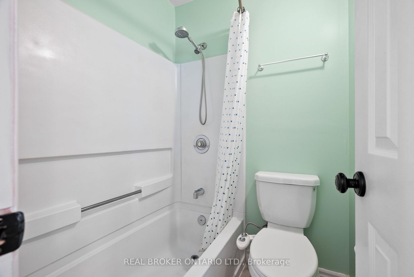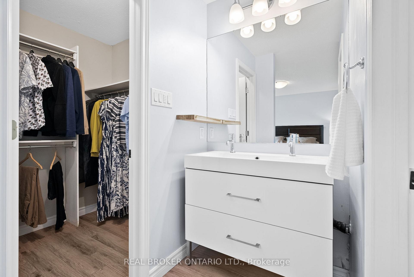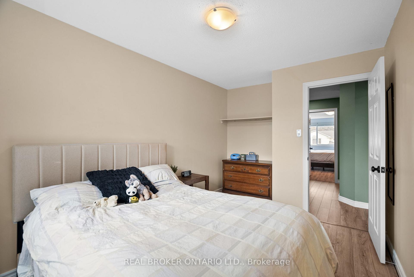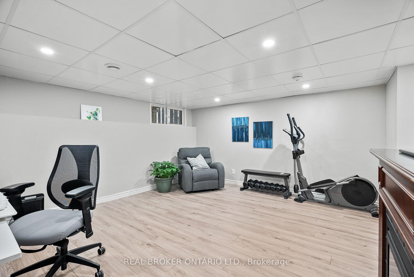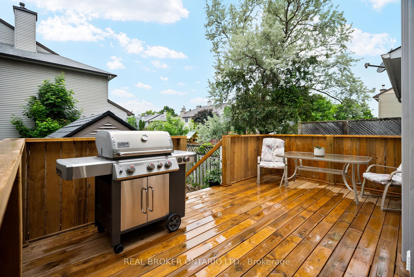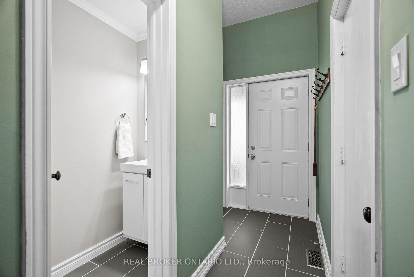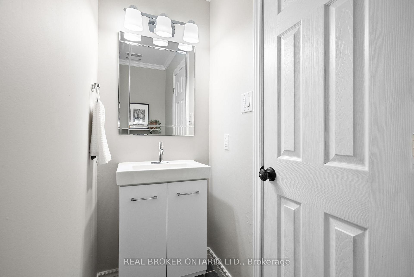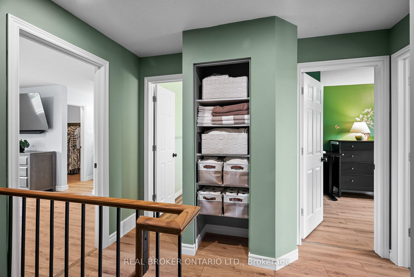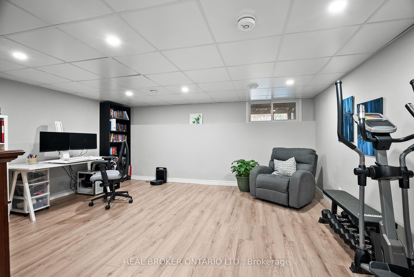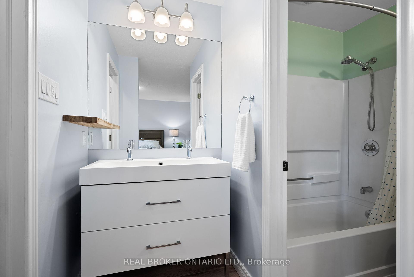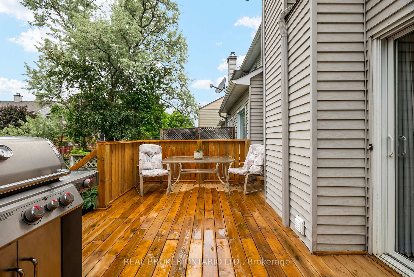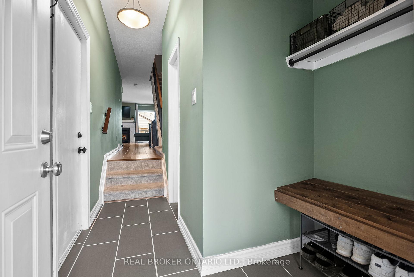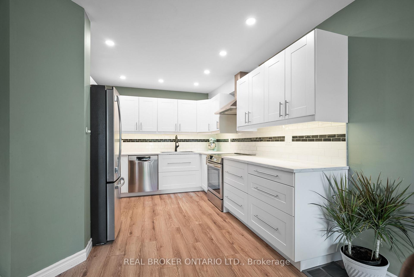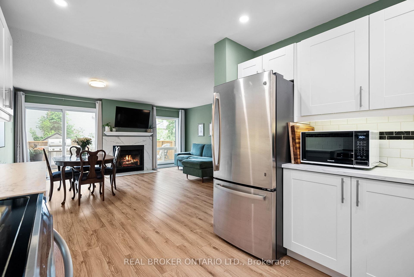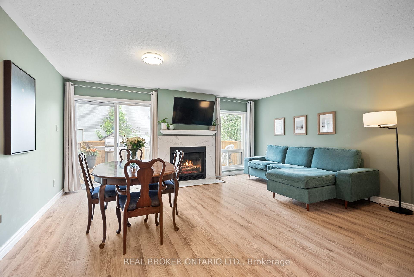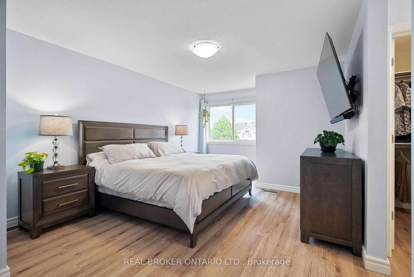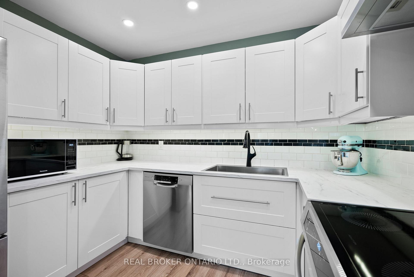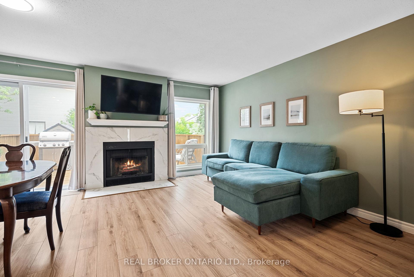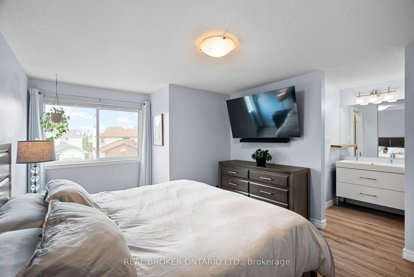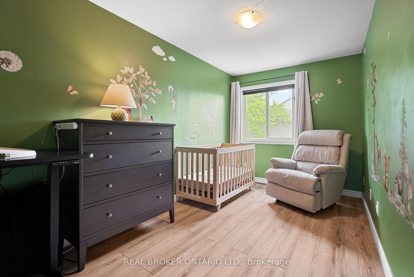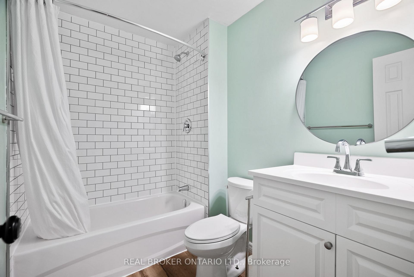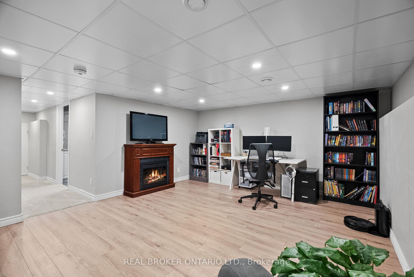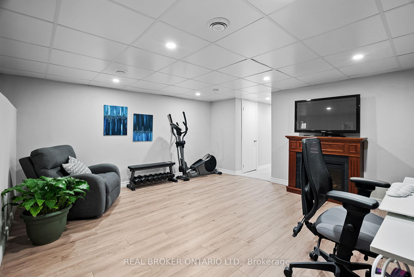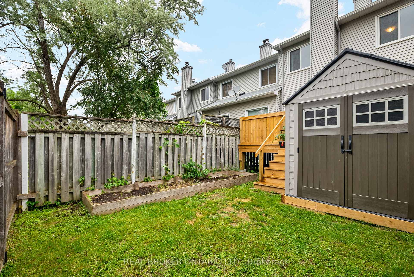$584,900
Available - For Sale
Listing ID: X12212141
16 Alfa Stre , Barrhaven, K2J 3R5, Ottawa
| 16 Alfa Street - a beautifully maintained property where comfort and charm come together seamlessly. Offering a functional open layout with a newly renovated kitchen and an inviting living room centered around a cozy fireplace - this home is perfect for family gatherings or entertaining your guests. Upstairs, enjoy the low maintenance of newly installed laminate flooring leading into the primary bedroom with a walk-in closet and 3-piece ensuite bathroom. The two additional bedrooms provide flexibility for either family, guests, or an office. The finished basement adds additional space for a home gym, rec-room for the kids or another home office. Tucked away in a family-oriented neighbourhood just steps to green space, schools, walking trails, and everyday amenities, 16 Alfa Street offers everything you'll ever need. All thats left is to move in! 24hr irrevocable on all offers. Paint (2025), Stove (2025), Deck (2024), Primary Bathroom (2024), Rear Eavestroughs (2024), Kitchen (2021), Dishwasher (2020), Driveway (2020), Floors (2018), Fridge (2018), Dryer (2018), Furnace (2017), Roof (2010). |
| Price | $584,900 |
| Taxes: | $3556.18 |
| Occupancy: | Owner |
| Address: | 16 Alfa Stre , Barrhaven, K2J 3R5, Ottawa |
| Directions/Cross Streets: | Alfa Street & Halley Street |
| Rooms: | 9 |
| Bedrooms: | 3 |
| Bedrooms +: | 0 |
| Family Room: | F |
| Basement: | Finished, Full |
| Washroom Type | No. of Pieces | Level |
| Washroom Type 1 | 4 | |
| Washroom Type 2 | 2 | |
| Washroom Type 3 | 0 | |
| Washroom Type 4 | 0 | |
| Washroom Type 5 | 0 |
| Total Area: | 0.00 |
| Property Type: | Att/Row/Townhouse |
| Style: | 2-Storey |
| Exterior: | Brick, Vinyl Siding |
| Garage Type: | Built-In |
| (Parking/)Drive: | Inside Ent |
| Drive Parking Spaces: | 2 |
| Park #1 | |
| Parking Type: | Inside Ent |
| Park #2 | |
| Parking Type: | Inside Ent |
| Pool: | None |
| Approximatly Square Footage: | 1100-1500 |
| CAC Included: | N |
| Water Included: | N |
| Cabel TV Included: | N |
| Common Elements Included: | N |
| Heat Included: | N |
| Parking Included: | N |
| Condo Tax Included: | N |
| Building Insurance Included: | N |
| Fireplace/Stove: | Y |
| Heat Type: | Forced Air |
| Central Air Conditioning: | Central Air |
| Central Vac: | N |
| Laundry Level: | Syste |
| Ensuite Laundry: | F |
| Sewers: | Sewer |
$
%
Years
This calculator is for demonstration purposes only. Always consult a professional
financial advisor before making personal financial decisions.
| Although the information displayed is believed to be accurate, no warranties or representations are made of any kind. |
| REAL BROKER ONTARIO LTD. |
|
|

Shawn Syed, AMP
Broker
Dir:
416-786-7848
Bus:
(416) 494-7653
Fax:
1 866 229 3159
| Virtual Tour | Book Showing | Email a Friend |
Jump To:
At a Glance:
| Type: | Freehold - Att/Row/Townhouse |
| Area: | Ottawa |
| Municipality: | Barrhaven |
| Neighbourhood: | 7704 - Barrhaven - Heritage Park |
| Style: | 2-Storey |
| Tax: | $3,556.18 |
| Beds: | 3 |
| Baths: | 3 |
| Fireplace: | Y |
| Pool: | None |
Locatin Map:
Payment Calculator:

