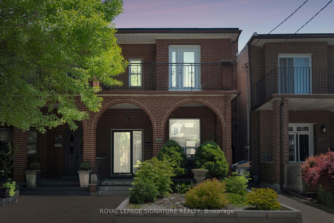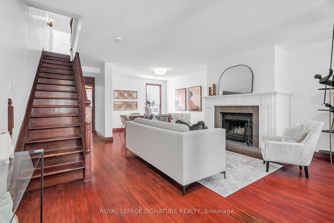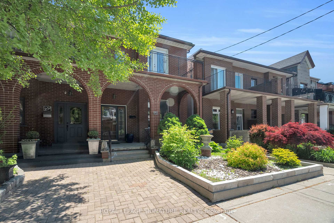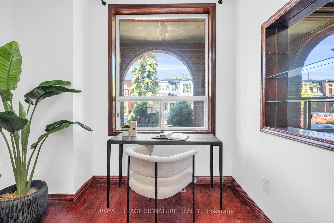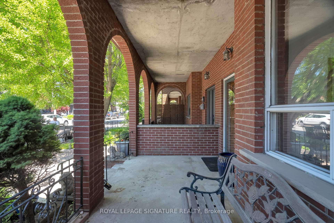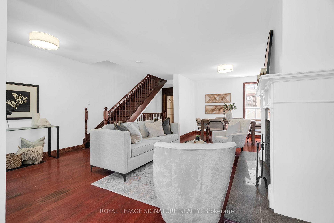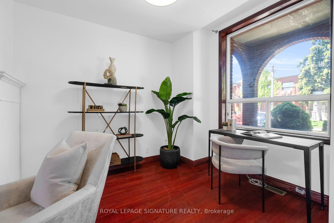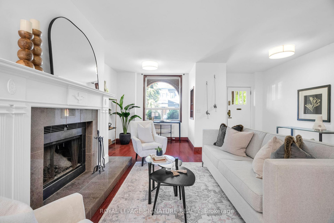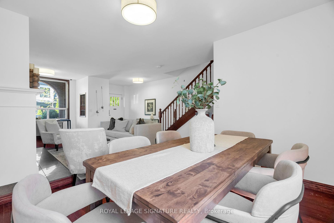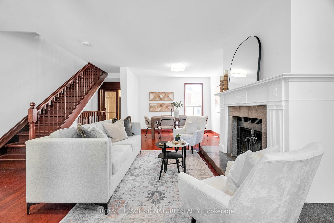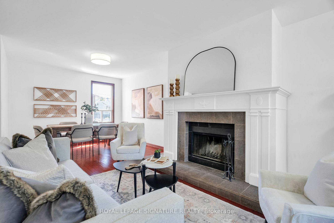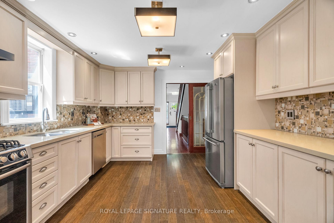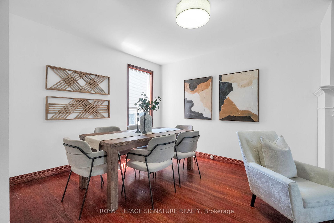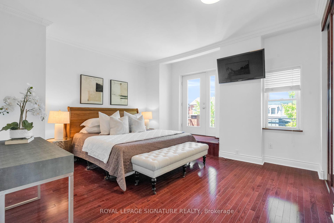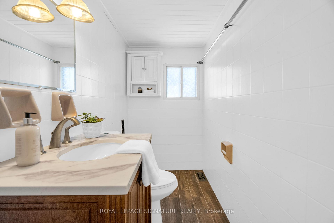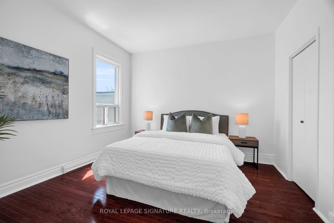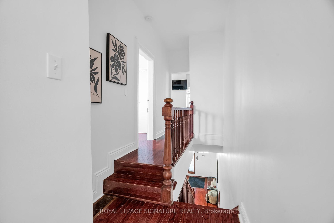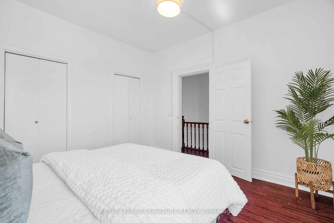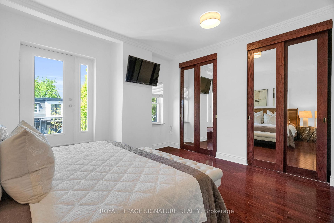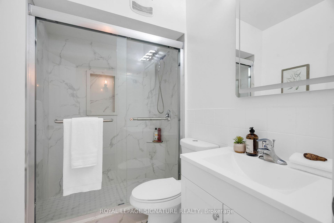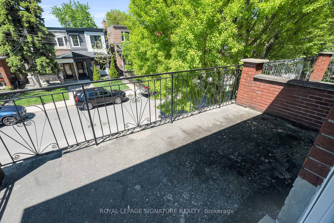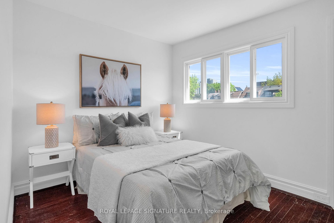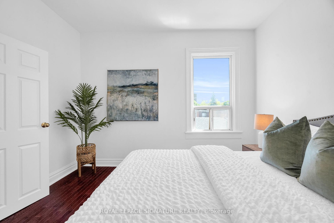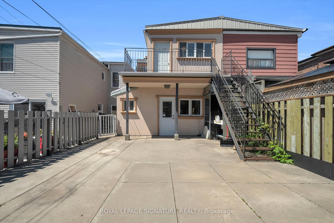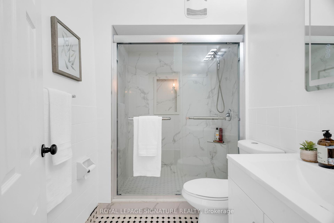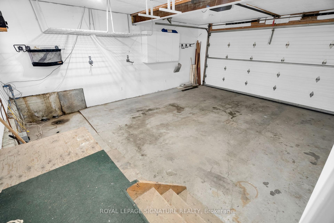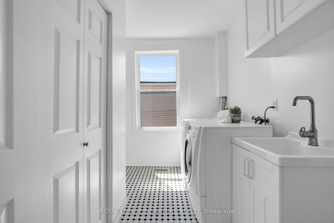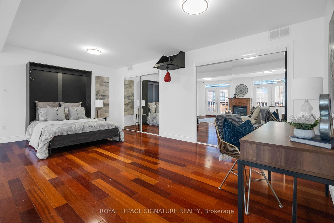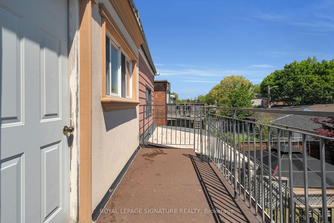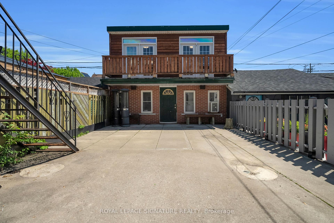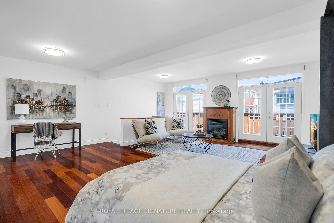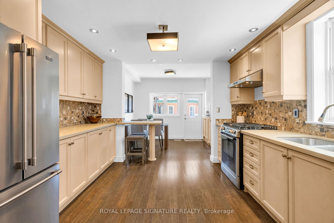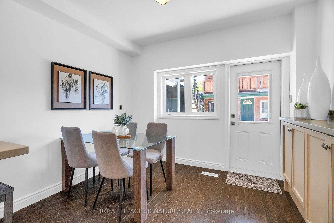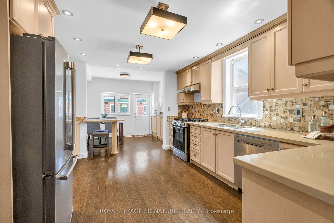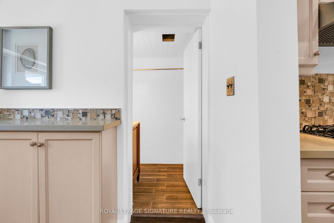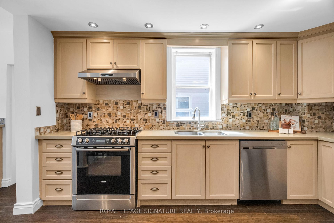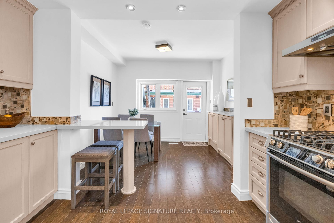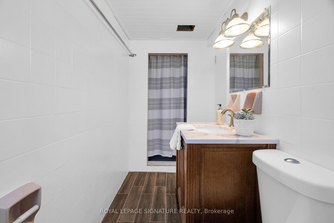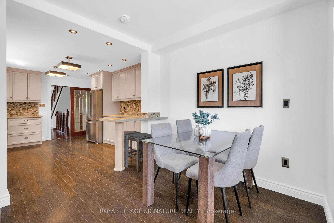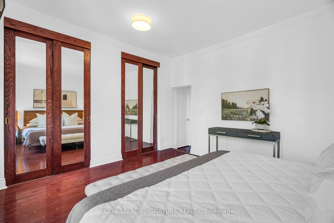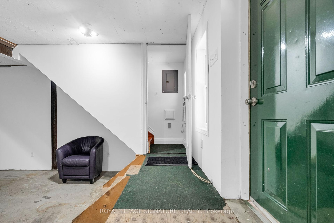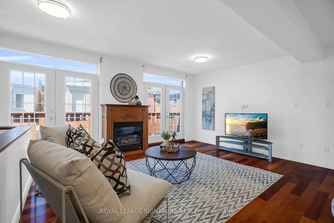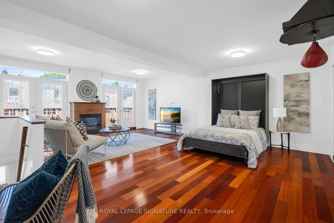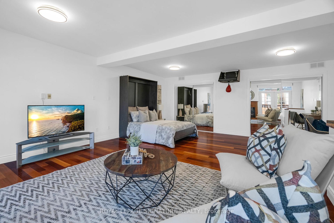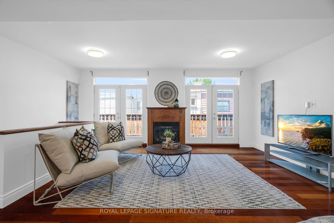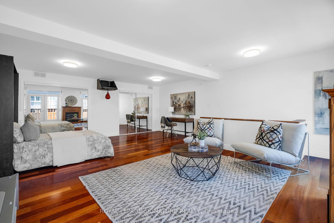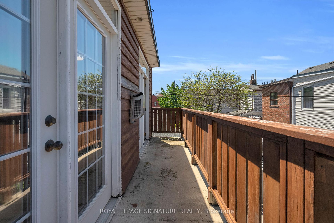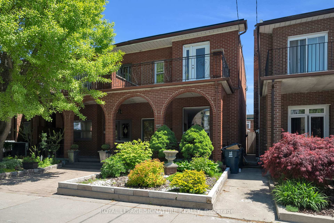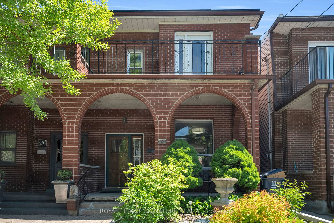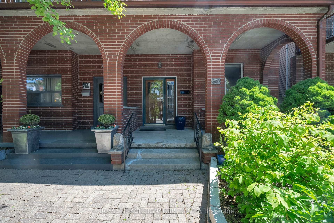$1,799,000
Available - For Sale
Listing ID: C12212139
249 Clinton Stre , Toronto, M6G 2Y7, Toronto
| Presidential Opportunity on Clinton St, a versatile 2-storey semi-detached home located in one of Toronto's most sought-after neighbourhoods. This property is packed with value for investors, growing families, and home-based entrepreneurs looking to maximize both living space and potential income. With 3 spacious bedrooms, 2 full bathrooms, and 2-car laneway garage parking, this home delivers comfort, function, and flexibility. The wide interior footprint creates an open, airy feel throughout the main level, where you'll find a large eat-in kitchen with a backyard walkout, and a cozy living area complete with a wood-burning fireplace. Upstairs, the primary bedroom and third bedroom both walk out to a private patio, offering an ideal setup for relaxation along with a fully renovated 3-pc washroom. The true game-changer? The flex space above the garage a separate, sunlit area with its own walkout balcony. Whether used as a studio, office, gym, in-law suite, or home business hub, this bonus space adds immense value and versatility perfect for multi-generational living or supplemental rental income. Plumbing accessible from the garage. Located in vibrant Palmerston-Little Italy, this property is a short stroll to TTC, College Street shops, cafés, schools, and more offering both lifestyle and long-term investment appeal. Live, work, earn all under one roof. Don't miss out on this unique opportunity! |
| Price | $1,799,000 |
| Taxes: | $7317.40 |
| Occupancy: | Owner |
| Address: | 249 Clinton Stre , Toronto, M6G 2Y7, Toronto |
| Directions/Cross Streets: | Clinton and Harbord |
| Rooms: | 8 |
| Bedrooms: | 3 |
| Bedrooms +: | 0 |
| Family Room: | F |
| Basement: | Unfinished |
| Level/Floor | Room | Length(ft) | Width(ft) | Descriptions | |
| Room 1 | Main | Living Ro | 22.21 | 17.42 | Hardwood Floor, Fireplace, Open Concept |
| Room 2 | Main | Dining Ro | 11.12 | 6.26 | Hardwood Floor, Window, Open Concept |
| Room 3 | Main | Kitchen | 14.14 | 11.87 | Bamboo, Stainless Steel Appl, Quartz Counter |
| Room 4 | Main | Breakfast | 10.4 | 9.61 | Bamboo, Window, W/O To Patio |
| Room 5 | Second | Primary B | 14.76 | 14.37 | Hardwood Floor, Double Closet, W/O To Balcony |
| Room 6 | Second | Bedroom 2 | 11.68 | 11.64 | Hardwood Floor, Double Closet, Window |
| Room 7 | Second | Bedroom 3 | 11.68 | 11.64 | Hardwood Floor, Window, W/O To Balcony |
| Room 8 | Second | Laundry | 12.07 | 7.81 | Tile Floor, Closet, Window |
| Room 9 | Lower | Recreatio | 23.22 | 17.25 |
| Washroom Type | No. of Pieces | Level |
| Washroom Type 1 | 3 | Second |
| Washroom Type 2 | 3 | Main |
| Washroom Type 3 | 0 | |
| Washroom Type 4 | 0 | |
| Washroom Type 5 | 0 |
| Total Area: | 0.00 |
| Approximatly Age: | 100+ |
| Property Type: | Semi-Detached |
| Style: | 2-Storey |
| Exterior: | Brick |
| Garage Type: | Detached |
| (Parking/)Drive: | Covered |
| Drive Parking Spaces: | 0 |
| Park #1 | |
| Parking Type: | Covered |
| Park #2 | |
| Parking Type: | Covered |
| Pool: | None |
| Other Structures: | Out Buildings |
| Approximatly Age: | 100+ |
| Approximatly Square Footage: | 1500-2000 |
| Property Features: | Arts Centre, Hospital |
| CAC Included: | N |
| Water Included: | N |
| Cabel TV Included: | N |
| Common Elements Included: | N |
| Heat Included: | N |
| Parking Included: | N |
| Condo Tax Included: | N |
| Building Insurance Included: | N |
| Fireplace/Stove: | Y |
| Heat Type: | Forced Air |
| Central Air Conditioning: | Central Air |
| Central Vac: | N |
| Laundry Level: | Syste |
| Ensuite Laundry: | F |
| Sewers: | Sewer |
$
%
Years
This calculator is for demonstration purposes only. Always consult a professional
financial advisor before making personal financial decisions.
| Although the information displayed is believed to be accurate, no warranties or representations are made of any kind. |
| ROYAL LEPAGE SIGNATURE REALTY |
|
|

Shawn Syed, AMP
Broker
Dir:
416-786-7848
Bus:
(416) 494-7653
Fax:
1 866 229 3159
| Virtual Tour | Book Showing | Email a Friend |
Jump To:
At a Glance:
| Type: | Freehold - Semi-Detached |
| Area: | Toronto |
| Municipality: | Toronto C01 |
| Neighbourhood: | Palmerston-Little Italy |
| Style: | 2-Storey |
| Approximate Age: | 100+ |
| Tax: | $7,317.4 |
| Beds: | 3 |
| Baths: | 2 |
| Fireplace: | Y |
| Pool: | None |
Locatin Map:
Payment Calculator:

