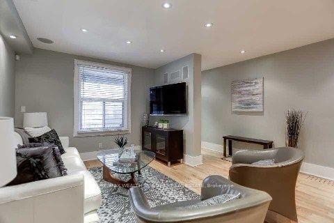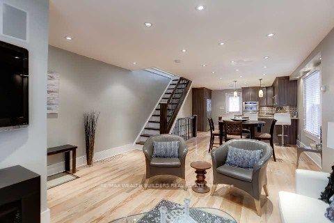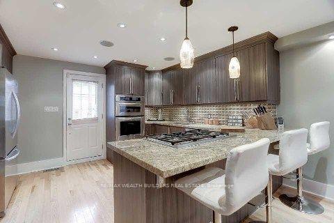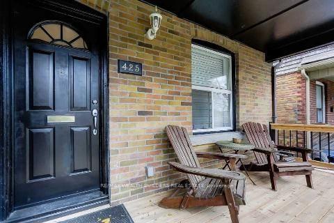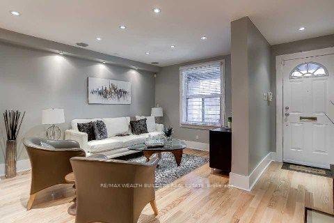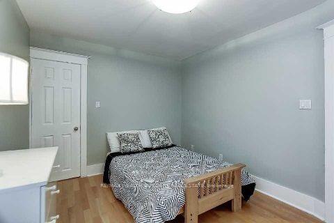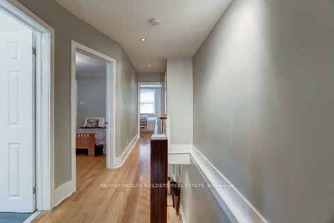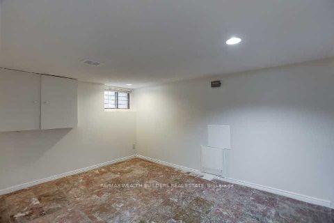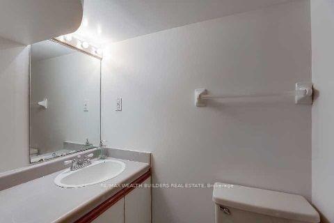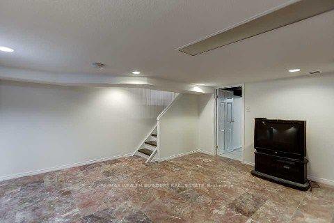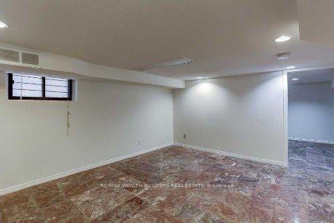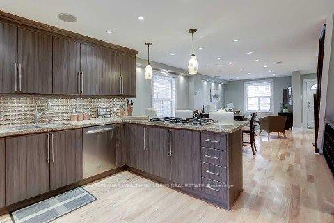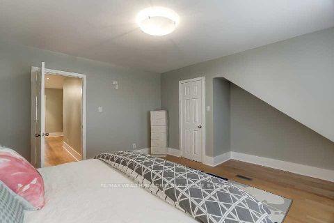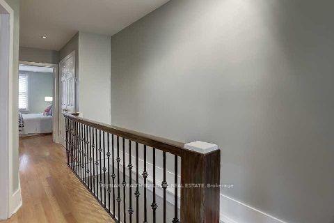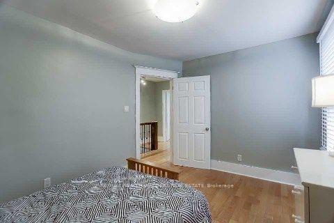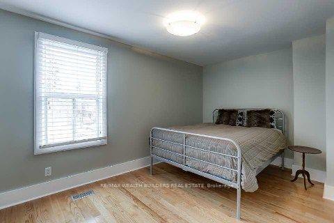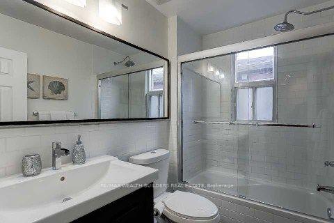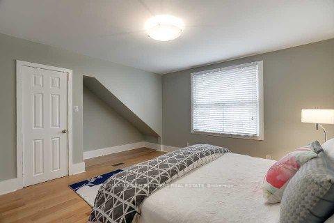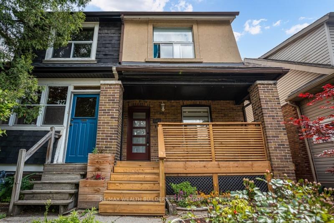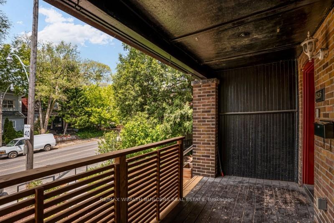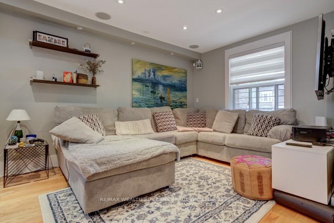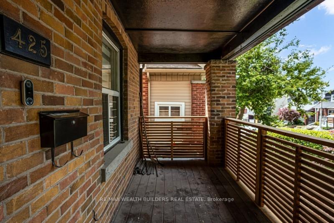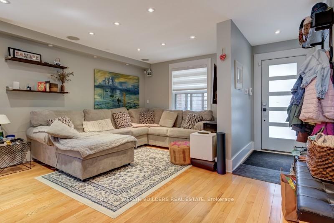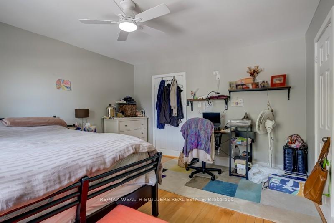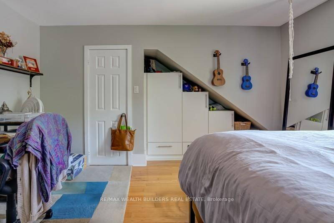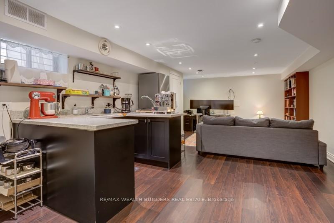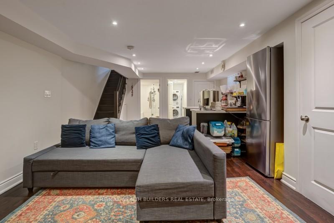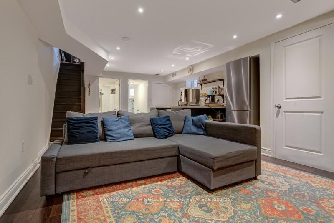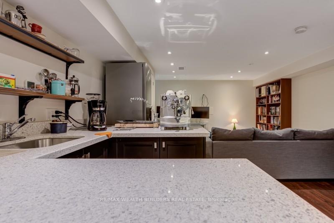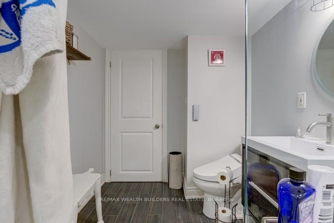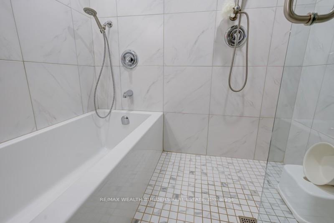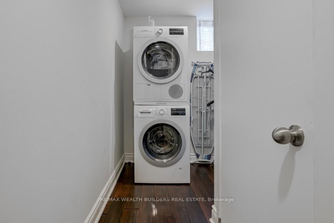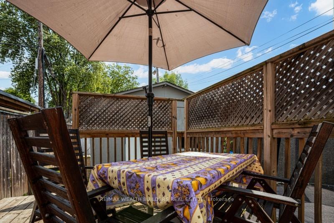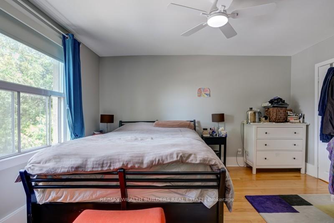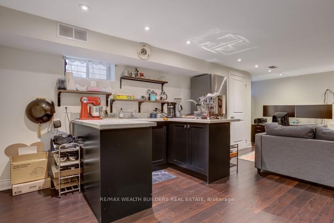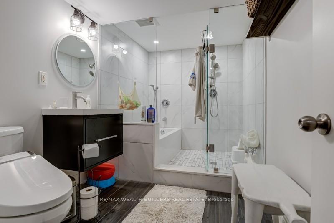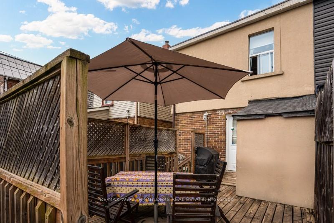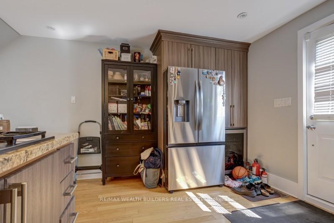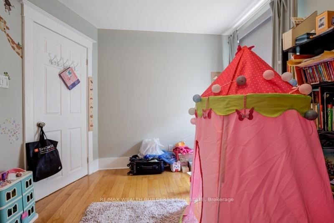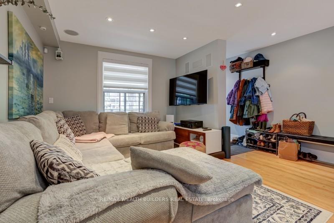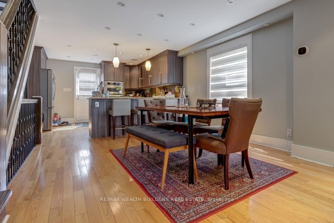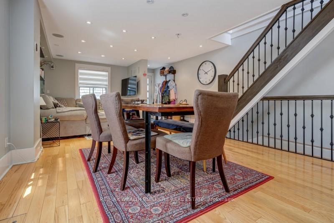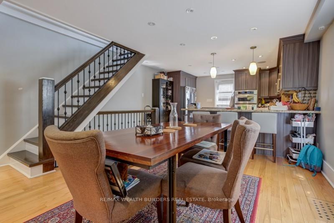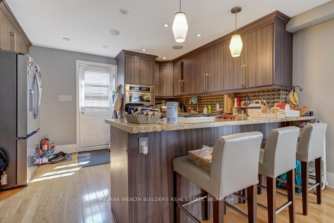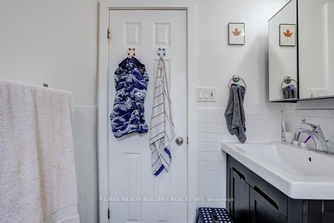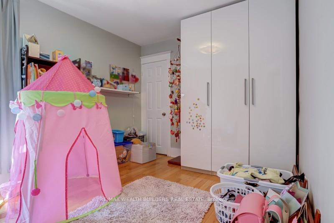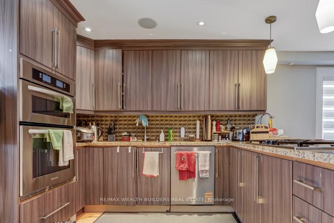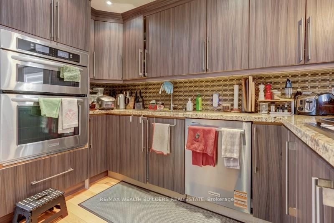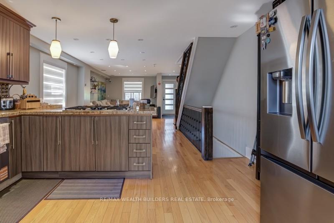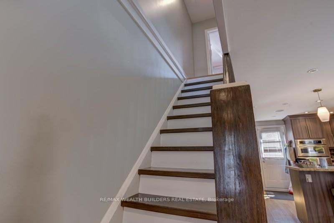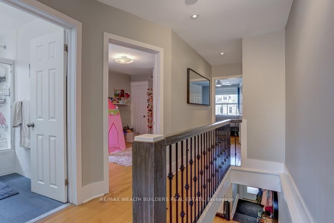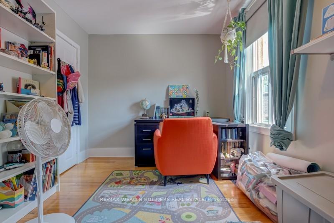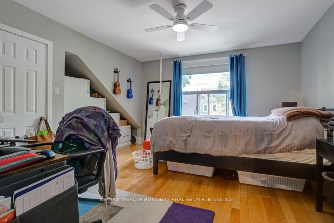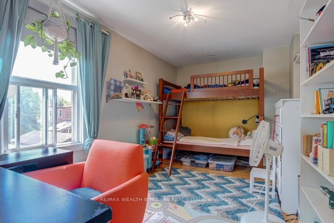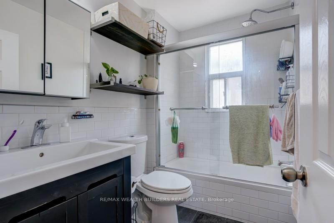$4,200
Available - For Rent
Listing ID: E12212123
425 Jones Aven , Toronto, M4J 3G6, Toronto
| 1800 sq ft of living space | 3 bedrooms | 2 full bathrooms | Fully finished basement | Family-friendly features. Located in Torontos East End "The Pocket" neighbourhood, known for its pioneering Net Zero initiatives, this well-maintained semi-detached is part of The Pocket 100% Electric program. Kiss goodbye to Enbridge bills and say hello to savings, thanks to the energy-efficient upgrades done in this home. Main Floor: Open-concept kitchen and living area with new induction cooktop (2025), dishwasher (2025) and fridge (2024). Second Floor: Three comfortable bedrooms with custom storage solutions + full bathroom. Finished Basement: Complete with full bathroom (separate tub/shower), family room, and bar area with coffee machine plumbing. Separate laundry room with washer/dryer (2017). Outdoor Space: 120 sq ft deck with BBQ setup, plus convenient access ramps from the yard - no more wrestling strollers up steps. Detached Garage: Ample storage for one car and multiple bicycles. Tesla Wall Connector installed for charging EV at home. Net Zero Retrofit Features: New heat pump (2024) - efficient heating and cooling year-round, Induction cooktop (2025) - faster, safer cooking with minimal energy use, Hybrid Electric water heater (2025) - part of the all-electric conversion. Smart home integration - Ecobee thermostat, Nest doorbell, Aqara door lock, Meross garage opener. Perfect Location for Young Families. Transit: Bus 83 at your door, Pape and Donlands subway stations a short walk away. Parks: Phin Park and Withrow Park within walking distance Schools: Close to French schools, strong francophone community. Danforth Avenue: Short walk to restaurants, cafes, and shops |
| Price | $4,200 |
| Taxes: | $0.00 |
| Occupancy: | Owner |
| Address: | 425 Jones Aven , Toronto, M4J 3G6, Toronto |
| Directions/Cross Streets: | Danforth/Jones |
| Rooms: | 6 |
| Bedrooms: | 3 |
| Bedrooms +: | 1 |
| Family Room: | F |
| Basement: | Finished |
| Furnished: | Unfu |
| Level/Floor | Room | Length(ft) | Width(ft) | Descriptions | |
| Room 1 | Main | Living Ro | Hardwood Floor, Pot Lights, Combined w/Dining | ||
| Room 2 | Main | Dining Ro | Hardwood Floor, Pot Lights, Open Concept | ||
| Room 3 | Main | Kitchen | Granite Counters, Stainless Steel Appl, Breakfast Bar | ||
| Room 4 | Second | Primary B | Hardwood Floor, Closet | ||
| Room 5 | Second | Bedroom 2 | Hardwood Floor, Closet | ||
| Room 6 | Second | Bedroom 3 | Hardwood Floor | ||
| Room 7 | Basement | Recreatio | Ceramic Floor, Window | ||
| Room 8 | Basement | Bedroom | Ceramic Floor, Window |
| Washroom Type | No. of Pieces | Level |
| Washroom Type 1 | 4 | Second |
| Washroom Type 2 | 3 | Basement |
| Washroom Type 3 | 0 | |
| Washroom Type 4 | 0 | |
| Washroom Type 5 | 0 |
| Total Area: | 0.00 |
| Property Type: | Semi-Detached |
| Style: | 2-Storey |
| Exterior: | Brick, Stucco (Plaster) |
| Garage Type: | Detached |
| (Parking/)Drive: | Lane |
| Drive Parking Spaces: | 1 |
| Park #1 | |
| Parking Type: | Lane |
| Park #2 | |
| Parking Type: | Lane |
| Pool: | None |
| Laundry Access: | Laundry Room |
| Approximatly Square Footage: | 1500-2000 |
| CAC Included: | Y |
| Water Included: | N |
| Cabel TV Included: | N |
| Common Elements Included: | Y |
| Heat Included: | N |
| Parking Included: | Y |
| Condo Tax Included: | N |
| Building Insurance Included: | N |
| Fireplace/Stove: | N |
| Heat Type: | Forced Air |
| Central Air Conditioning: | Central Air |
| Central Vac: | N |
| Laundry Level: | Syste |
| Ensuite Laundry: | F |
| Sewers: | Sewer |
| Although the information displayed is believed to be accurate, no warranties or representations are made of any kind. |
| RE/MAX WEALTH BUILDERS REAL ESTATE |
|
|

Shawn Syed, AMP
Broker
Dir:
416-786-7848
Bus:
(416) 494-7653
Fax:
1 866 229 3159
| Book Showing | Email a Friend |
Jump To:
At a Glance:
| Type: | Freehold - Semi-Detached |
| Area: | Toronto |
| Municipality: | Toronto E01 |
| Neighbourhood: | Blake-Jones |
| Style: | 2-Storey |
| Beds: | 3+1 |
| Baths: | 2 |
| Fireplace: | N |
| Pool: | None |
Locatin Map:

