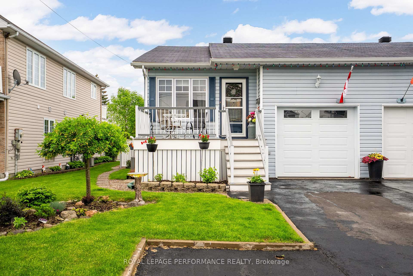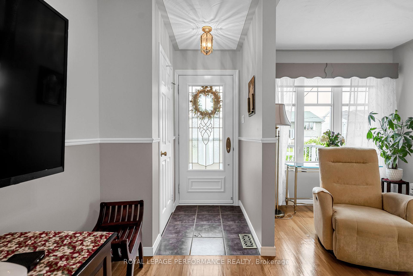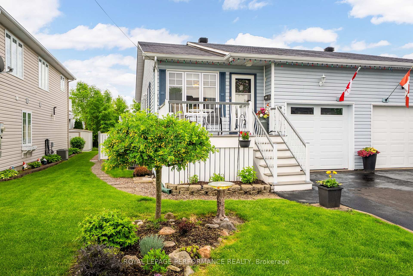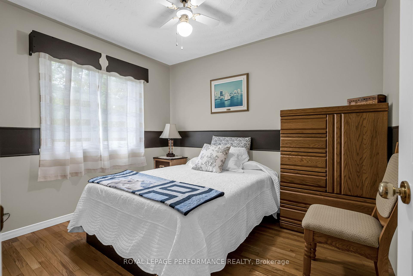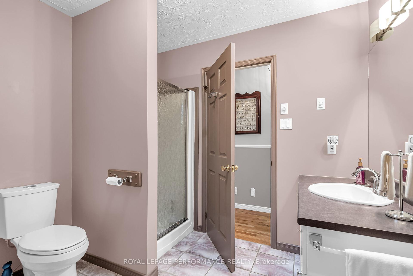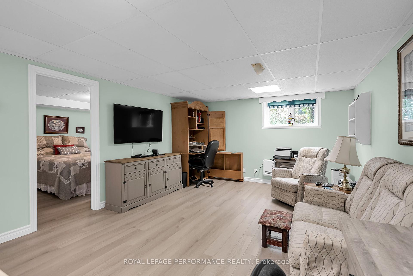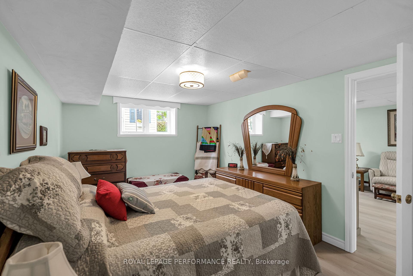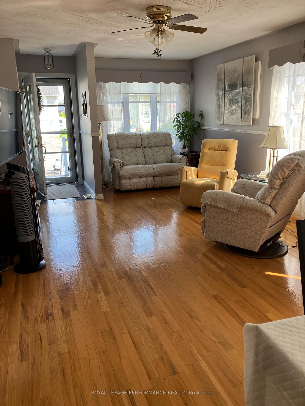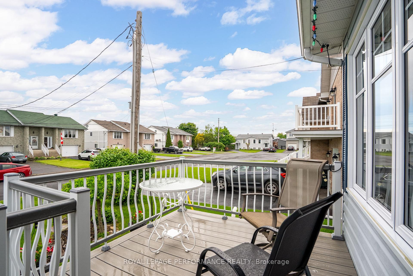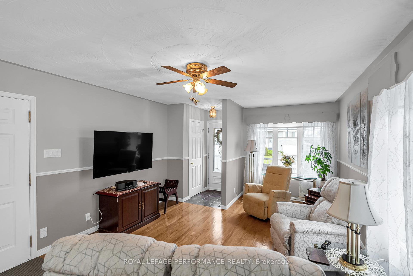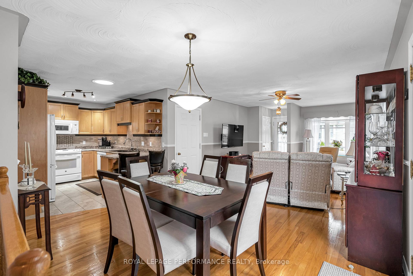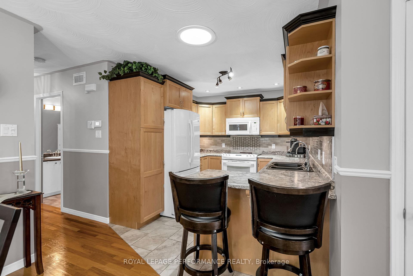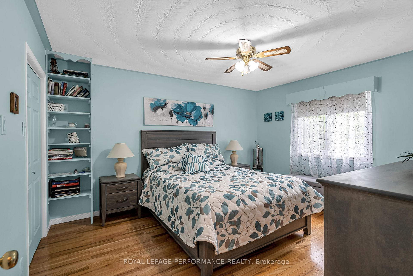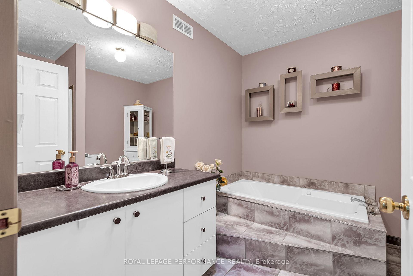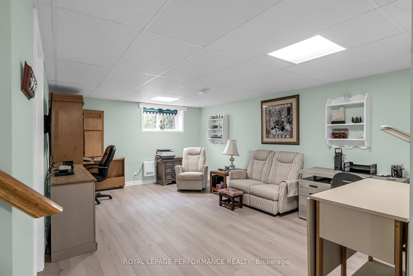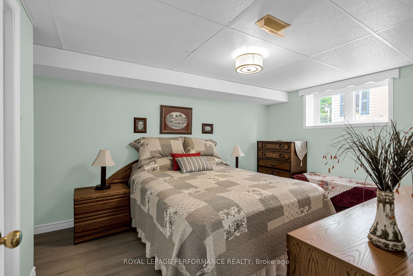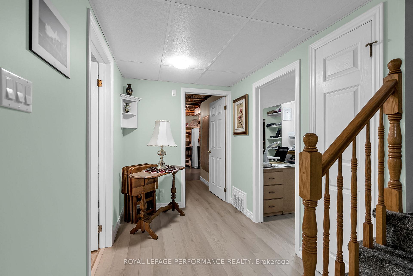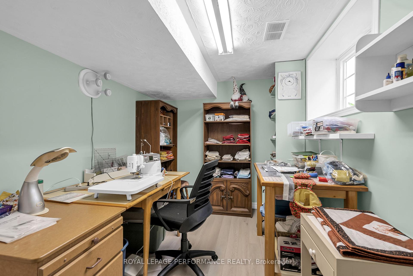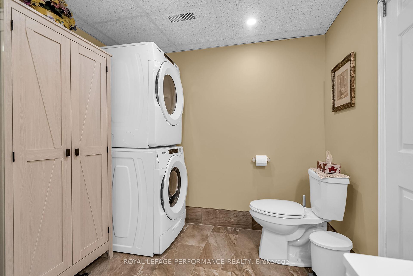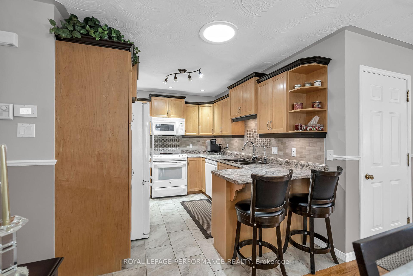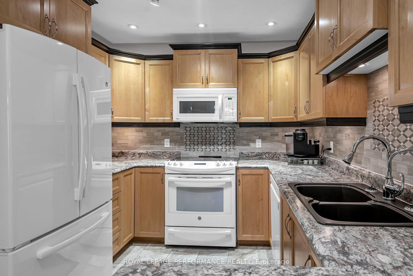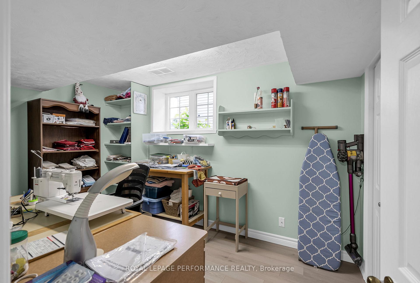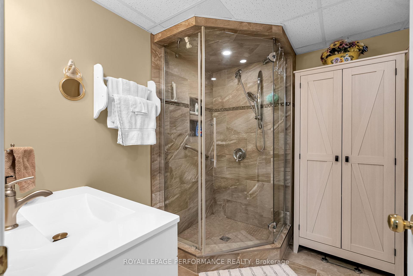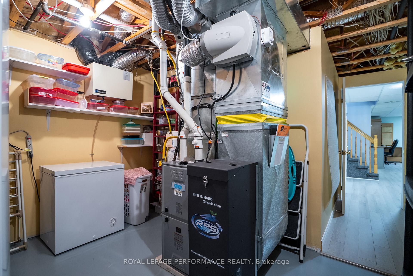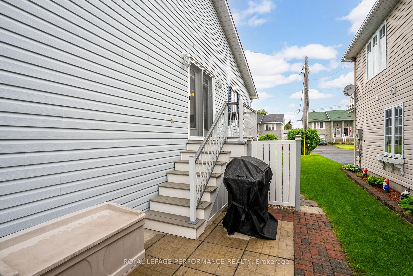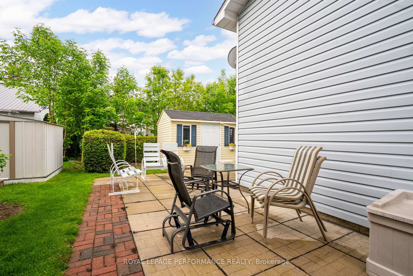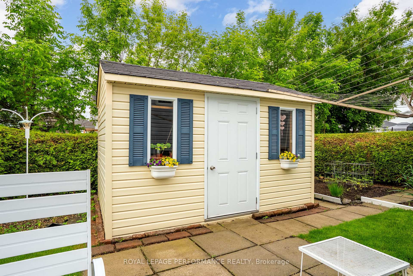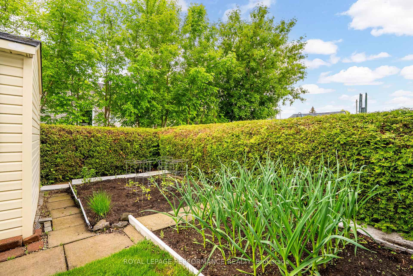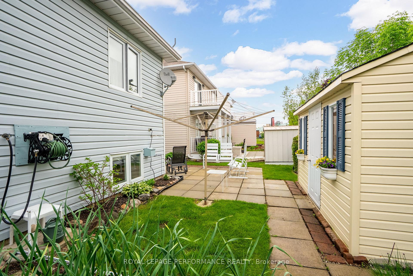$450,000
Available - For Sale
Listing ID: X12184194
58 Tonia Stre , North Glengarry, K0C 1A0, Stormont, Dundas
| This home sparkles and is move in ready! This 2 + 1 bedroom, 2 bath home is definitely larger than it looks from the outside. With almost 1,000 square feet per floor there is room for everyone. Updates include new furnace - October 2024, Gutter guards - 2024, Central home air HEPA system - 2021, microwave hood fan - 2020, Central air - 2020, Windows - 2017, new kitchen - 2018, maintenance-free composite front porch and side deck - 2013, 30 year roof shingles - 2012, all windows recaulked - 2024, Primary bedroom features his and hers closets. The main bathroom and kitchen have solar tubes to bring in additional natural light. Main bath also features a generous jetted tub, perfect for long soaks. The garage is insulated and is currently used as a workshop. Seller will leave the 220plug and supplemental heater. Walking distance to the park and beach, grocery store and several eateries along the main street in town. Please note that we are looking for an October 1st closing preferred. Sellers disclose that due to clogged city drains they had a basement flood (4 inches) in 2024. Everything was completely remediated through the sellers' home insurance including a brand new furnace and solid vinyl plank flooring and more. Other room is a lower level office currently used as a sewing room but could also be a smaller bedroom. |
| Price | $450,000 |
| Taxes: | $2658.00 |
| Occupancy: | Owner |
| Address: | 58 Tonia Stre , North Glengarry, K0C 1A0, Stormont, Dundas |
| Directions/Cross Streets: | Tonia and West Boundary Rd |
| Rooms: | 6 |
| Rooms +: | 5 |
| Bedrooms: | 2 |
| Bedrooms +: | 1 |
| Family Room: | T |
| Basement: | Full, Finished |
| Level/Floor | Room | Length(ft) | Width(ft) | Descriptions | |
| Room 1 | Ground | Living Ro | 12.99 | 17.71 | Hardwood Floor, Ceiling Fan(s) |
| Room 2 | Ground | Dining Ro | 11.68 | 9.38 | Hardwood Floor, W/O To Patio |
| Room 3 | Ground | Kitchen | 12.4 | 9.05 | Ceramic Floor |
| Room 4 | Ground | Primary B | 11.32 | 13.51 | Hardwood Floor, Ceiling Fan(s), His and Hers Closets |
| Room 5 | Ground | Bedroom 2 | 9.87 | 10.27 | Hardwood Floor, Ceiling Fan(s) |
| Room 6 | Ground | Bathroom | 8.72 | 8.82 | 4 Pc Bath, Ceramic Floor, Separate Shower |
| Room 7 | Lower | Bathroom | 8.36 | 9.22 | 3 Pc Bath, Combined w/Laundry |
| Room 8 | Lower | Family Ro | 23.16 | 27.58 | |
| Room 9 | Lower | Bedroom 3 | 10.17 | 15.78 | |
| Room 10 | Lower | Office | 7.77 | 12.53 | |
| Room 11 | Lower | Furnace R | 11.15 | 16.86 |
| Washroom Type | No. of Pieces | Level |
| Washroom Type 1 | 4 | Ground |
| Washroom Type 2 | 3 | Lower |
| Washroom Type 3 | 0 | |
| Washroom Type 4 | 0 | |
| Washroom Type 5 | 0 |
| Total Area: | 0.00 |
| Property Type: | Semi-Detached |
| Style: | Bungalow-Raised |
| Exterior: | Vinyl Siding |
| Garage Type: | Attached |
| Drive Parking Spaces: | 3 |
| Pool: | None |
| Other Structures: | Shed |
| Approximatly Square Footage: | 700-1100 |
| Property Features: | Cul de Sac/D, Hospital |
| CAC Included: | N |
| Water Included: | N |
| Cabel TV Included: | N |
| Common Elements Included: | N |
| Heat Included: | N |
| Parking Included: | N |
| Condo Tax Included: | N |
| Building Insurance Included: | N |
| Fireplace/Stove: | N |
| Heat Type: | Forced Air |
| Central Air Conditioning: | Central Air |
| Central Vac: | N |
| Laundry Level: | Syste |
| Ensuite Laundry: | F |
| Sewers: | Sewer |
| Utilities-Cable: | A |
| Utilities-Hydro: | Y |
$
%
Years
This calculator is for demonstration purposes only. Always consult a professional
financial advisor before making personal financial decisions.
| Although the information displayed is believed to be accurate, no warranties or representations are made of any kind. |
| ROYAL LEPAGE PERFORMANCE REALTY |
|
|

Shawn Syed, AMP
Broker
Dir:
416-786-7848
Bus:
(416) 494-7653
Fax:
1 866 229 3159
| Virtual Tour | Book Showing | Email a Friend |
Jump To:
At a Glance:
| Type: | Freehold - Semi-Detached |
| Area: | Stormont, Dundas and Glengarry |
| Municipality: | North Glengarry |
| Neighbourhood: | 719 - Alexandria |
| Style: | Bungalow-Raised |
| Tax: | $2,658 |
| Beds: | 2+1 |
| Baths: | 2 |
| Fireplace: | N |
| Pool: | None |
Locatin Map:
Payment Calculator:

