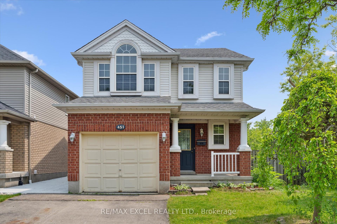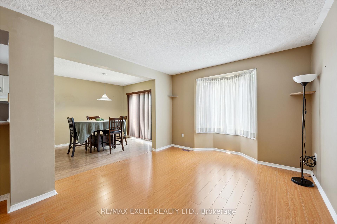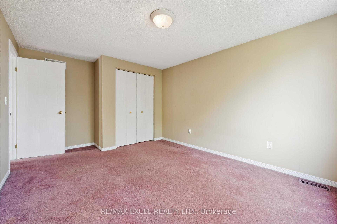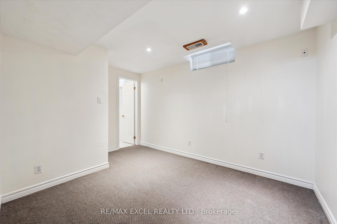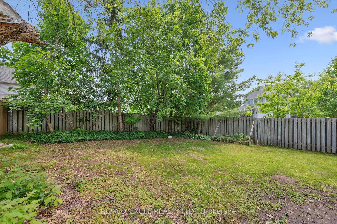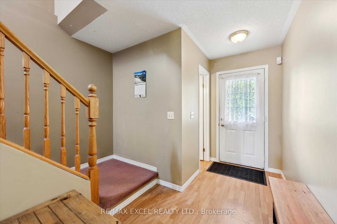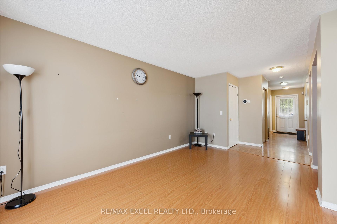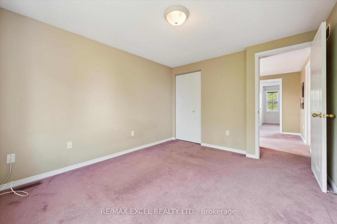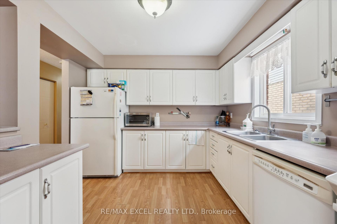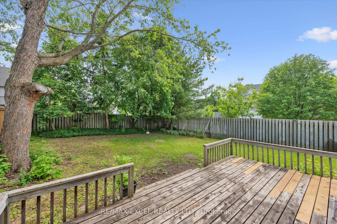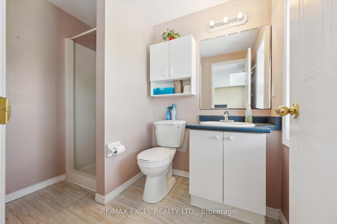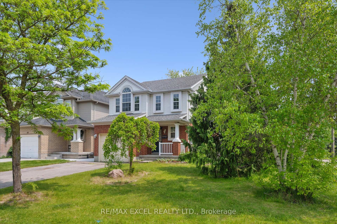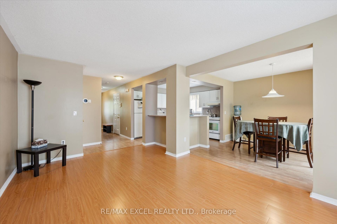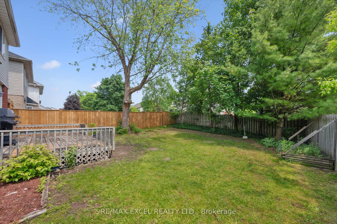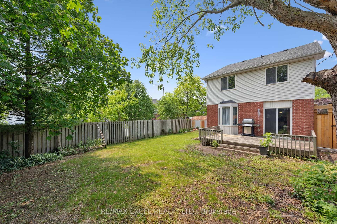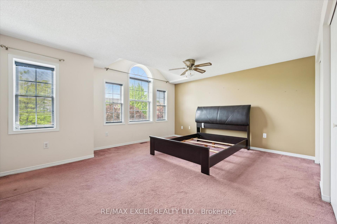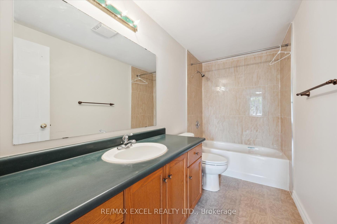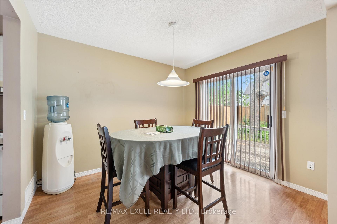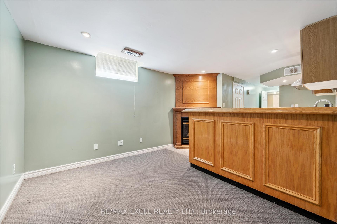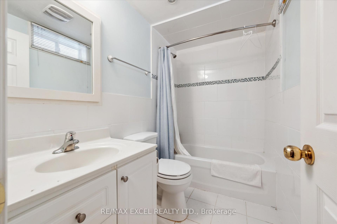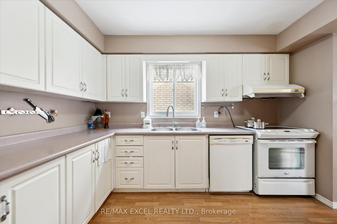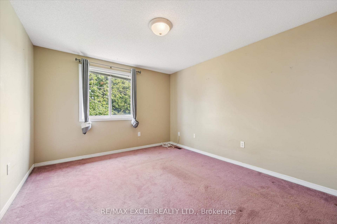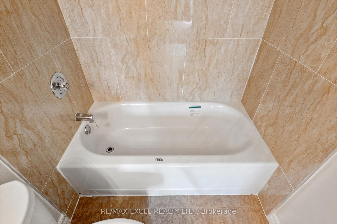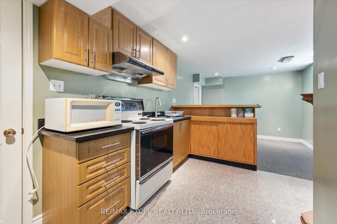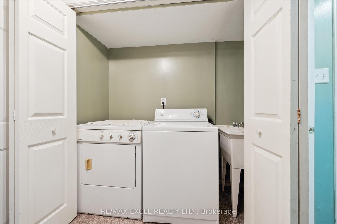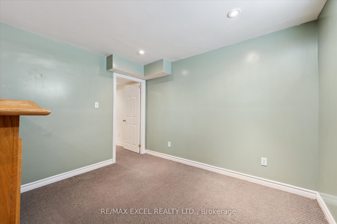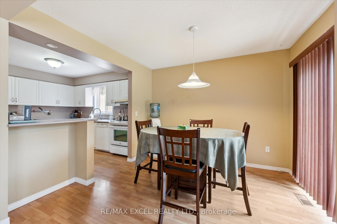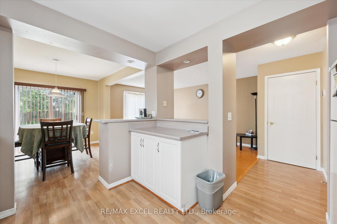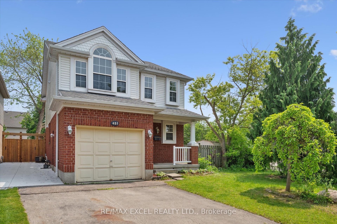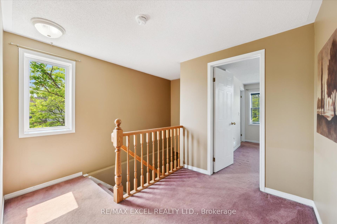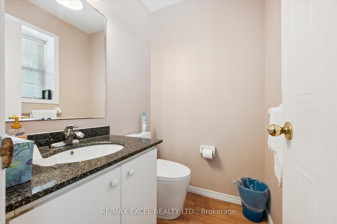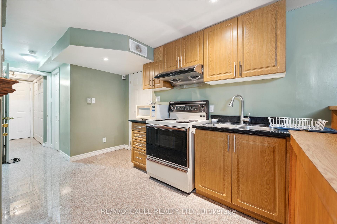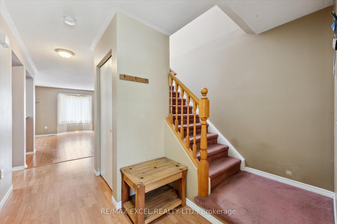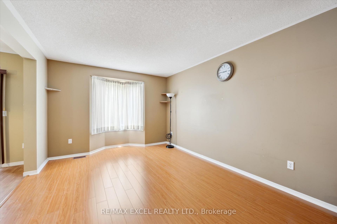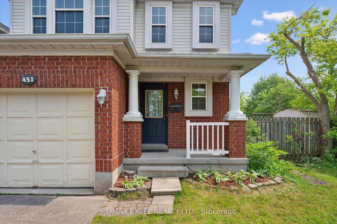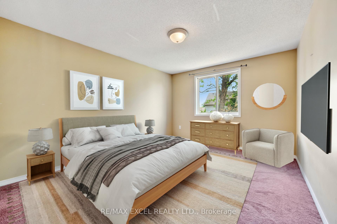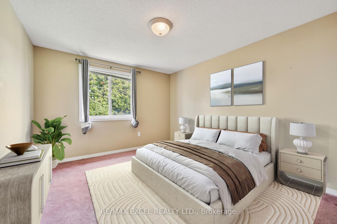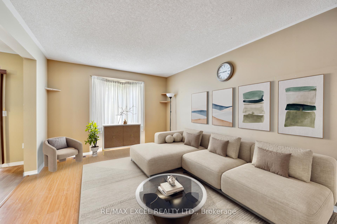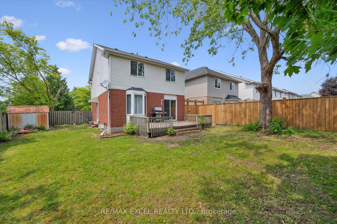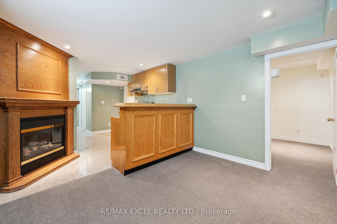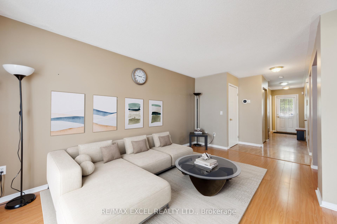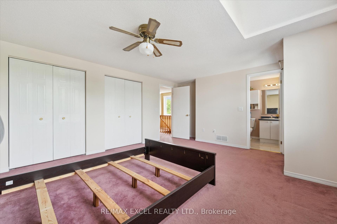$878,000
Available - For Sale
Listing ID: X12212103
451 Citadel Cour , Waterloo, N2K 3Y4, Waterloo
| Stunning 3-bed, 3.5-bath detached home in desirable Eastbridge, nestled on a corner lot in a quiet court. Featuring a spacious kitchen with a separate eating area, and an open-concept living space filled with natural light. The second floor boasts three generously sized bedrooms, including a master with vaulted ceilings, his/hers closets and 3pc ensuite. A fully finished basement with separate entrance features a cozy recreation room with a gas fireplace, an open-concept kitchen, and a ensuite bedroom. The backyard is a private oasis with a large deck, all fully fenced surrounded by mature trees. Driveway with no sidewalk can park 4 cars. Conveniently located near top-rated schools, Rim Park, shopping, highways, walking trails and tech hubs. |
| Price | $878,000 |
| Taxes: | $4547.20 |
| Occupancy: | Vacant |
| Address: | 451 Citadel Cour , Waterloo, N2K 3Y4, Waterloo |
| Directions/Cross Streets: | Bridge St W/Eastbridge Blvd |
| Rooms: | 6 |
| Rooms +: | 3 |
| Bedrooms: | 3 |
| Bedrooms +: | 1 |
| Family Room: | F |
| Basement: | Apartment, Separate Ent |
| Level/Floor | Room | Length(ft) | Width(ft) | Descriptions | |
| Room 1 | Main | Living Ro | 16.07 | 12 | Laminate, Overlooks Backyard, Window |
| Room 2 | Main | Dining Ro | 11.02 | 10 | Open Concept, W/O To Deck, Tile Floor |
| Room 3 | Main | Kitchen | 11.05 | 9.05 | Tile Floor, Window, Eat-in Kitchen |
| Room 4 | Second | Primary B | 16.01 | 12 | 3 Pc Ensuite, His and Hers Closets, Window |
| Room 5 | Second | Bedroom 2 | 15.02 | 10.07 | Closet, Window, Broadloom |
| Room 6 | Second | Bedroom 3 | 12.04 | 10.04 | Closet, Window, Broadloom |
| Room 7 | Basement | Great Roo | 10.99 | 10.04 | Above Grade Window, Broadloom, Fireplace |
| Room 8 | Basement | Kitchen | 13.05 | 10.07 | Eat-in Kitchen, Open Concept, Tile Floor |
| Room 9 | Basement | Bedroom | 12.1 | 9.05 | 3 Pc Ensuite, Closet, Above Grade Window |
| Washroom Type | No. of Pieces | Level |
| Washroom Type 1 | 2 | Main |
| Washroom Type 2 | 4 | Second |
| Washroom Type 3 | 3 | Second |
| Washroom Type 4 | 3 | Basement |
| Washroom Type 5 | 0 |
| Total Area: | 0.00 |
| Property Type: | Detached |
| Style: | 2-Storey |
| Exterior: | Brick |
| Garage Type: | Attached |
| (Parking/)Drive: | Private |
| Drive Parking Spaces: | 4 |
| Park #1 | |
| Parking Type: | Private |
| Park #2 | |
| Parking Type: | Private |
| Pool: | None |
| Approximatly Square Footage: | 1500-2000 |
| CAC Included: | N |
| Water Included: | N |
| Cabel TV Included: | N |
| Common Elements Included: | N |
| Heat Included: | N |
| Parking Included: | N |
| Condo Tax Included: | N |
| Building Insurance Included: | N |
| Fireplace/Stove: | Y |
| Heat Type: | Forced Air |
| Central Air Conditioning: | Central Air |
| Central Vac: | N |
| Laundry Level: | Syste |
| Ensuite Laundry: | F |
| Sewers: | Sewer |
$
%
Years
This calculator is for demonstration purposes only. Always consult a professional
financial advisor before making personal financial decisions.
| Although the information displayed is believed to be accurate, no warranties or representations are made of any kind. |
| RE/MAX EXCEL REALTY LTD. |
|
|

Shawn Syed, AMP
Broker
Dir:
416-786-7848
Bus:
(416) 494-7653
Fax:
1 866 229 3159
| Book Showing | Email a Friend |
Jump To:
At a Glance:
| Type: | Freehold - Detached |
| Area: | Waterloo |
| Municipality: | Waterloo |
| Neighbourhood: | Dufferin Grove |
| Style: | 2-Storey |
| Tax: | $4,547.2 |
| Beds: | 3+1 |
| Baths: | 4 |
| Fireplace: | Y |
| Pool: | None |
Locatin Map:
Payment Calculator:

