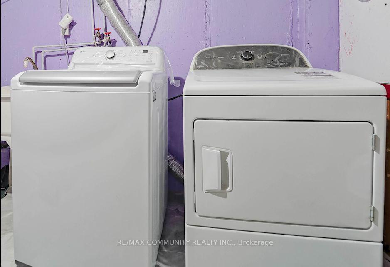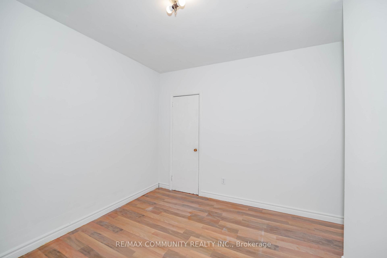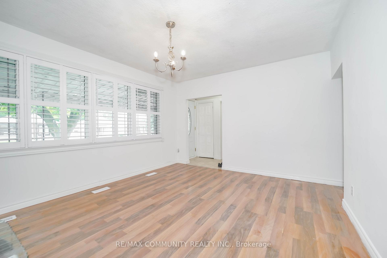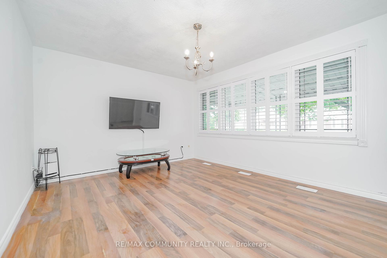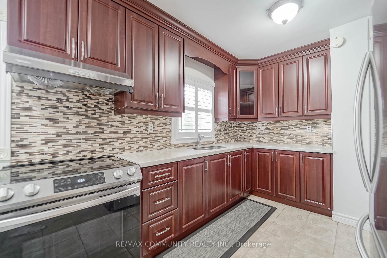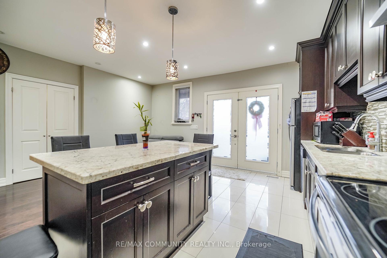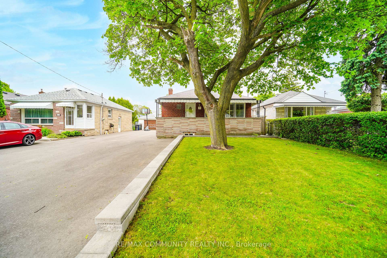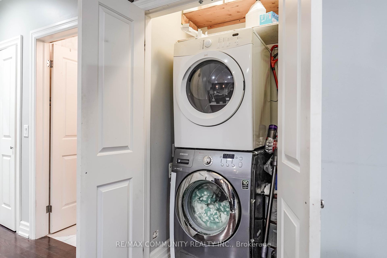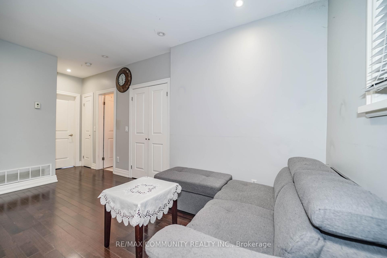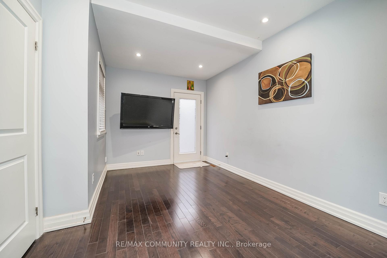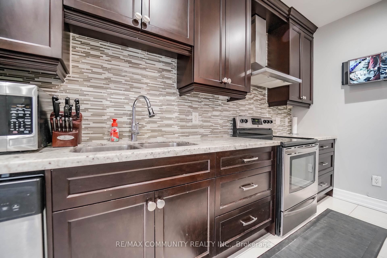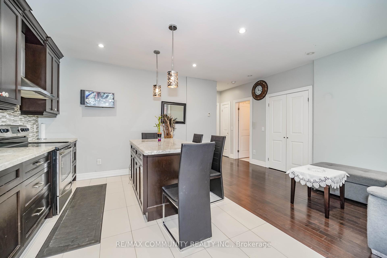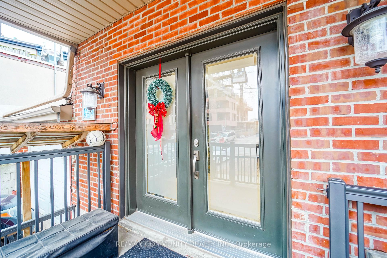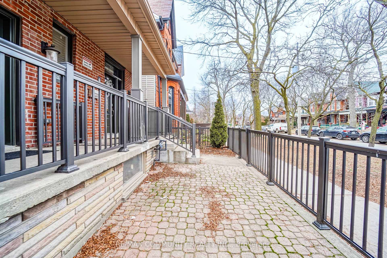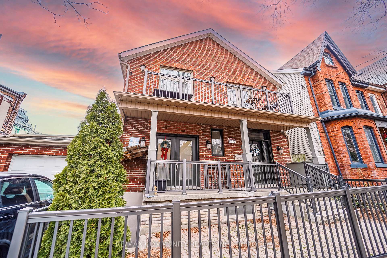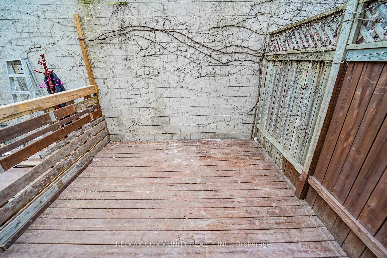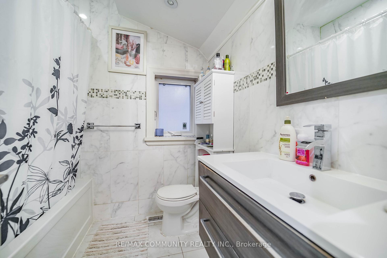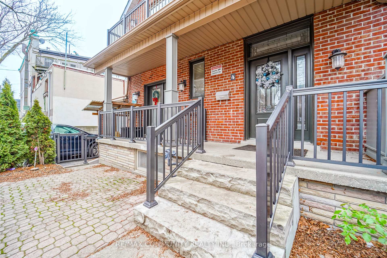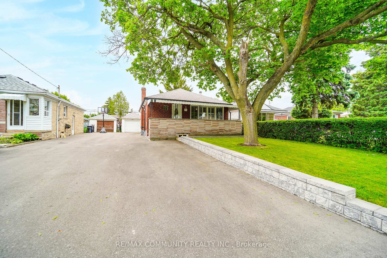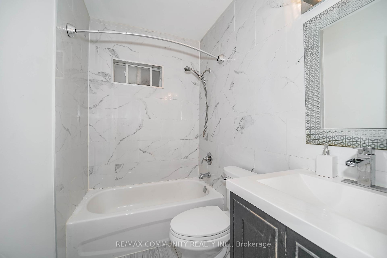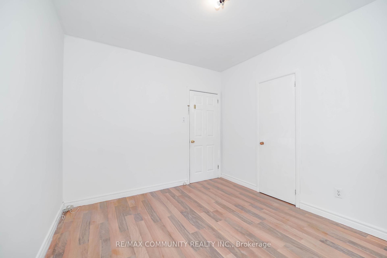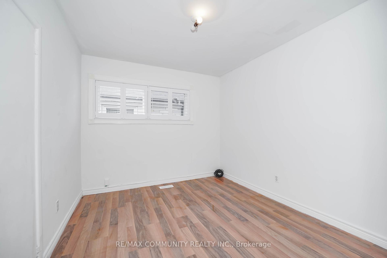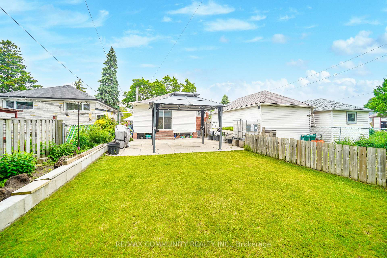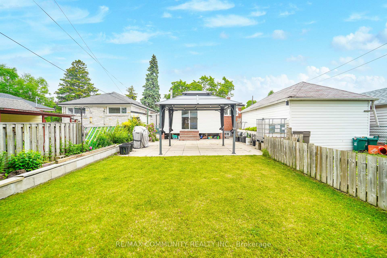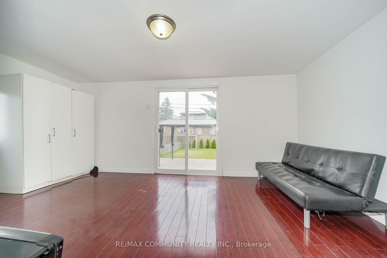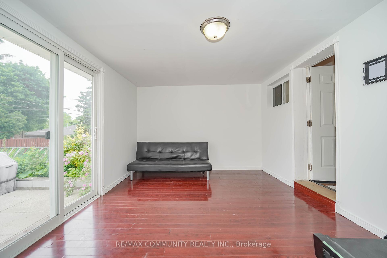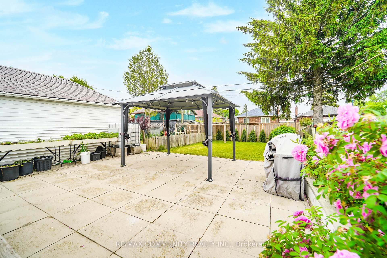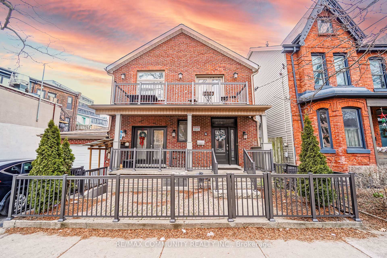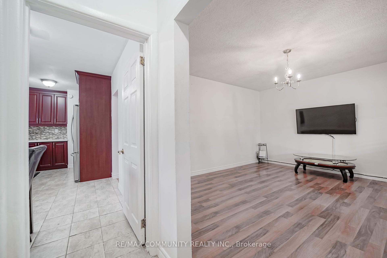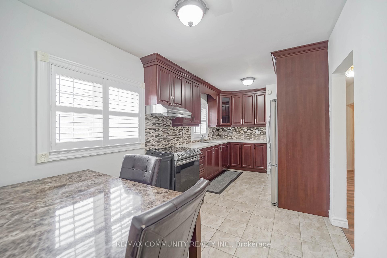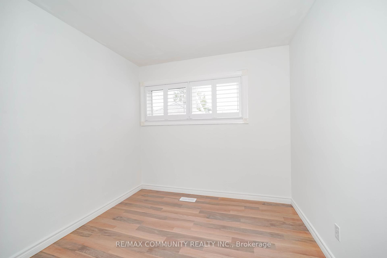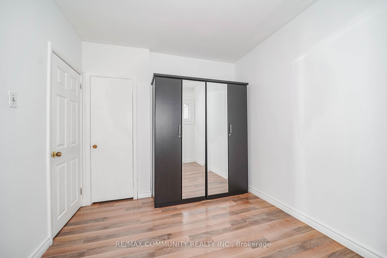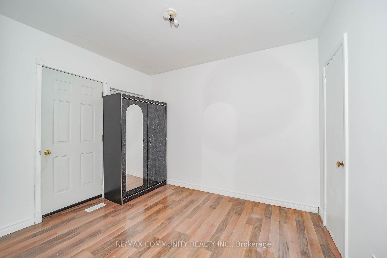$3,000
Available - For Rent
Listing ID: E12211949
21 Miramar Cres , Toronto, M1J 1R3, Toronto
| A beautifully maintained 3+1 bedroom main unit nestled in a quiet, family-friendly neighborhood. This charming home features bright and spacious living areas, a versatile extra room, and a stunning, well-kept garden exclusively for tenant use, perfect for relaxing. Conveniently located close to many schools, and several nearby parks. Enjoy easy access to TTC, Scarborough Town Centre, Hospital, grocery stores, dining options, and Highway 401 - all just minutes away. Ideal for families or professionals seeking comfort, privacy, and convenience in a mature residential setting. This home offers a great balance of indoor space and outdoor charm. |
| Price | $3,000 |
| Taxes: | $0.00 |
| Occupancy: | Owner+T |
| Address: | 21 Miramar Cres , Toronto, M1J 1R3, Toronto |
| Directions/Cross Streets: | Brimley Rd/Lawrence Ave E |
| Rooms: | 7 |
| Bedrooms: | 3 |
| Bedrooms +: | 1 |
| Family Room: | T |
| Basement: | Apartment |
| Furnished: | Part |
| Level/Floor | Room | Length(ft) | Width(ft) | Descriptions | |
| Room 1 | Main | Living Ro | 14.76 | 12.23 | Laminate, Large Window |
| Room 2 | Main | Kitchen | 19.16 | 8.99 | Granite Counters, Renovated, Backsplash |
| Room 3 | Main | Bedroom | 10.99 | 9.68 | Closet, Laminate, Large Window |
| Room 4 | Main | Bedroom 2 | 10.99 | 8.99 | Closet, Laminate, Large Window |
| Room 5 | Main | Bedroom 3 | 8.99 | 10.76 | Closet, Laminate, Window |
| Room 6 | Main | Bathroom | 16.01 | 4.99 | 4 Pc Bath |
| Room 7 | Main | Common Ro | 10.66 | 15.84 | Sliding Doors, Large Window |
| Washroom Type | No. of Pieces | Level |
| Washroom Type 1 | 4 | Main |
| Washroom Type 2 | 0 | |
| Washroom Type 3 | 0 | |
| Washroom Type 4 | 0 | |
| Washroom Type 5 | 0 |
| Total Area: | 0.00 |
| Property Type: | Detached |
| Style: | Bungalow |
| Exterior: | Brick |
| Garage Type: | None |
| (Parking/)Drive: | Available |
| Drive Parking Spaces: | 3 |
| Park #1 | |
| Parking Type: | Available |
| Park #2 | |
| Parking Type: | Available |
| Pool: | None |
| Laundry Access: | Shared |
| Approximatly Square Footage: | 700-1100 |
| Property Features: | Fenced Yard, Hospital |
| CAC Included: | N |
| Water Included: | N |
| Cabel TV Included: | N |
| Common Elements Included: | N |
| Heat Included: | N |
| Parking Included: | Y |
| Condo Tax Included: | N |
| Building Insurance Included: | N |
| Fireplace/Stove: | N |
| Heat Type: | Forced Air |
| Central Air Conditioning: | Central Air |
| Central Vac: | N |
| Laundry Level: | Syste |
| Ensuite Laundry: | F |
| Sewers: | Sewer |
| Although the information displayed is believed to be accurate, no warranties or representations are made of any kind. |
| RE/MAX COMMUNITY REALTY INC. |
|
|

Shawn Syed, AMP
Broker
Dir:
416-786-7848
Bus:
(416) 494-7653
Fax:
1 866 229 3159
| Book Showing | Email a Friend |
Jump To:
At a Glance:
| Type: | Freehold - Detached |
| Area: | Toronto |
| Municipality: | Toronto E09 |
| Neighbourhood: | Bendale |
| Style: | Bungalow |
| Beds: | 3+1 |
| Baths: | 1 |
| Fireplace: | N |
| Pool: | None |
Locatin Map:

