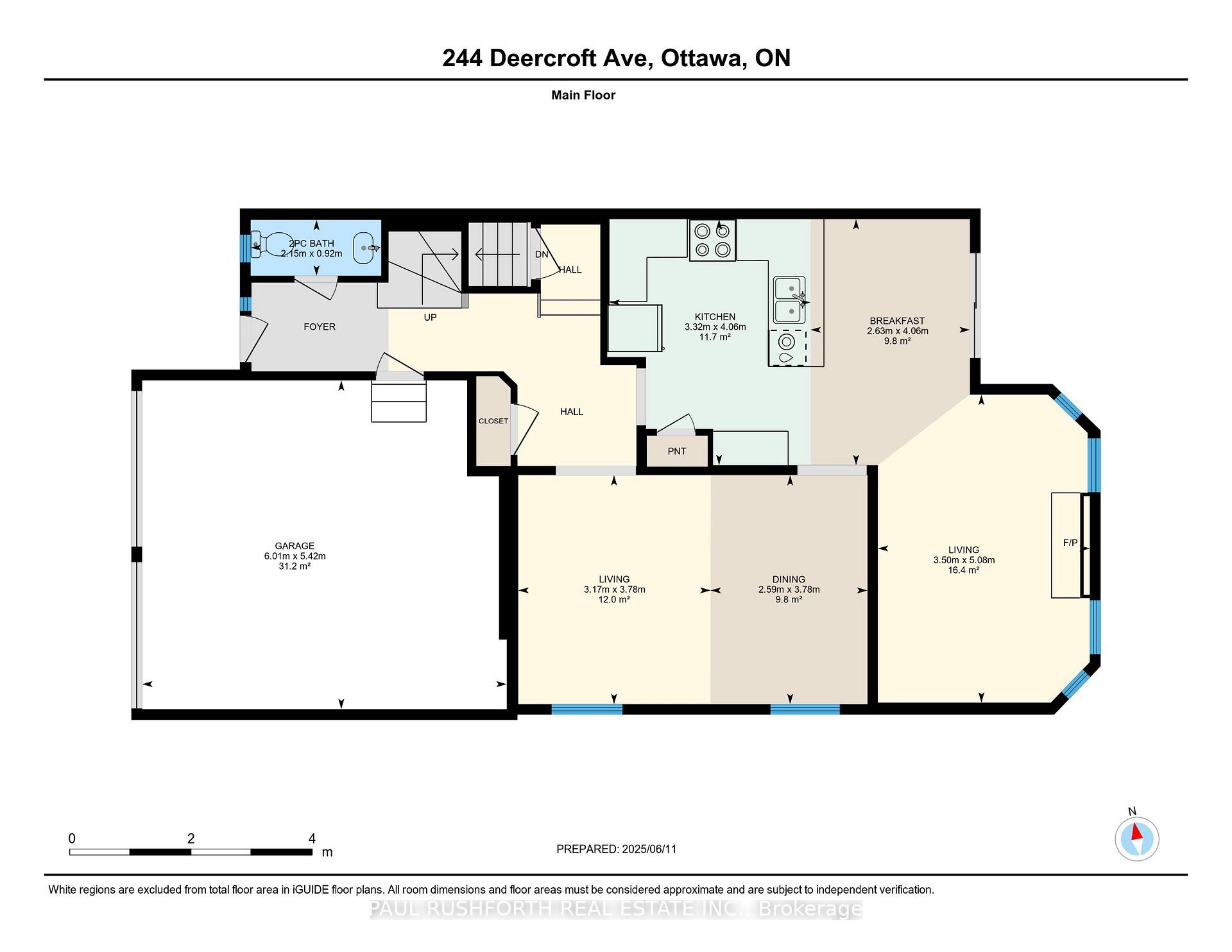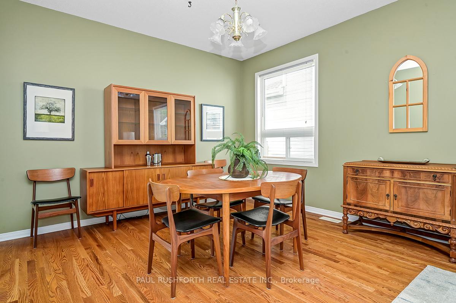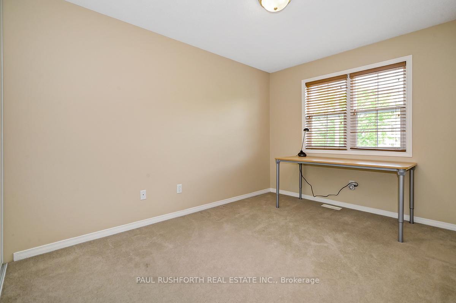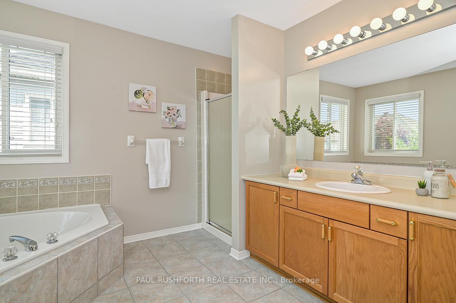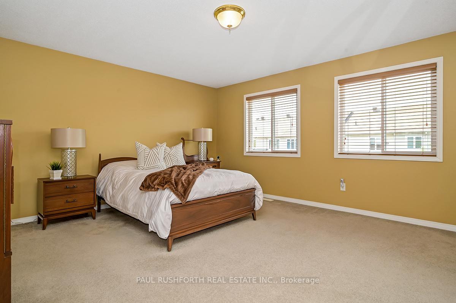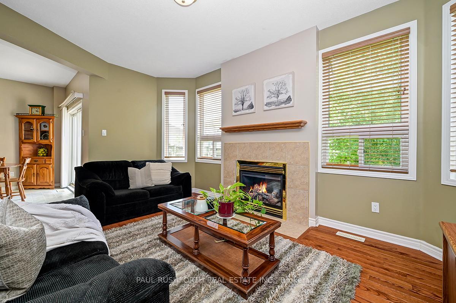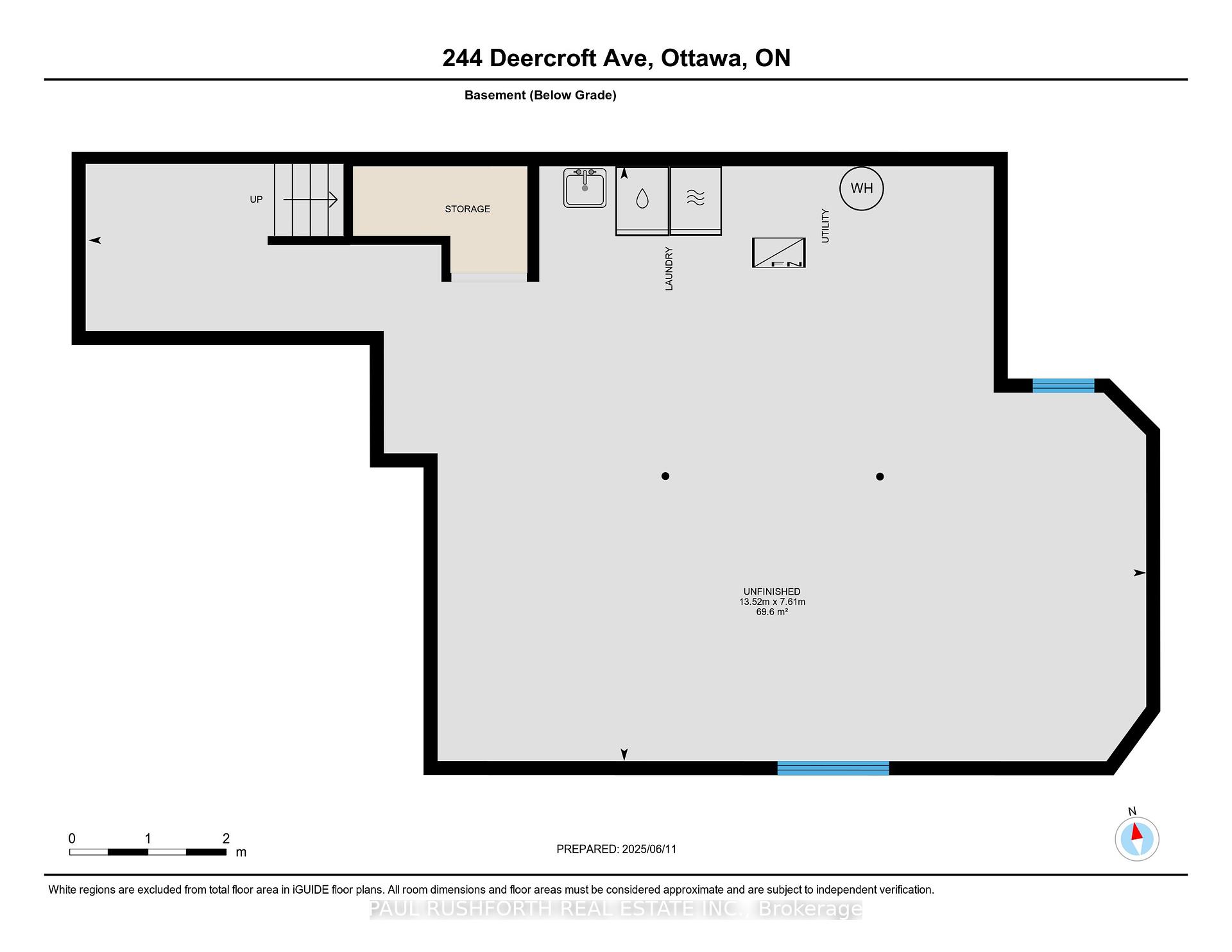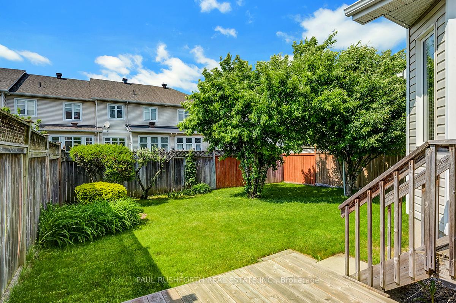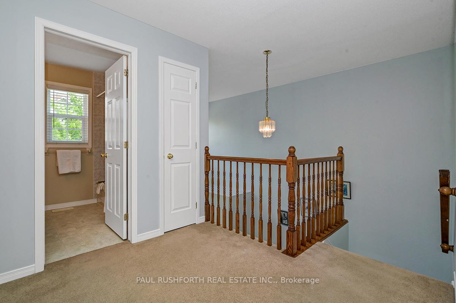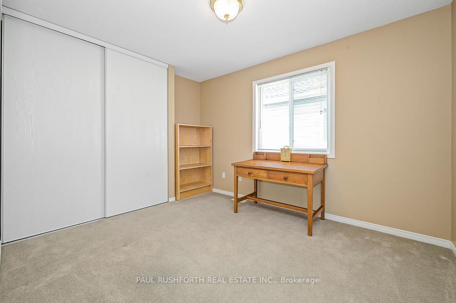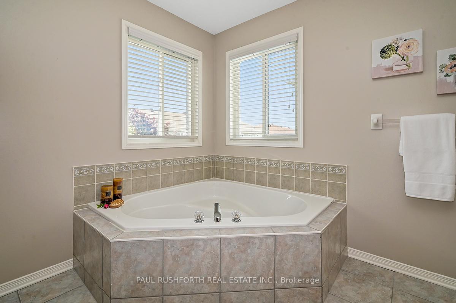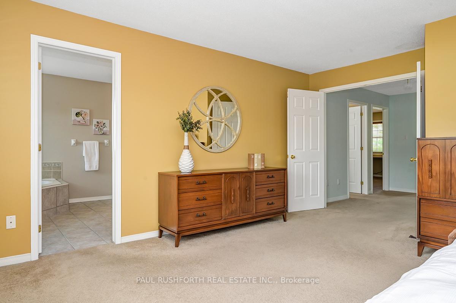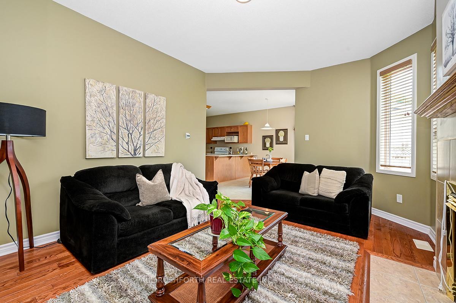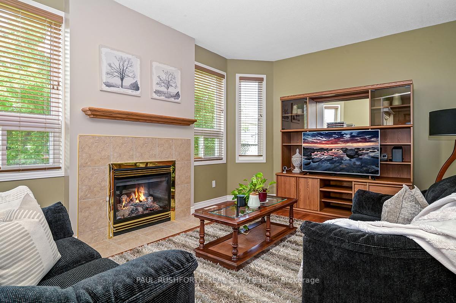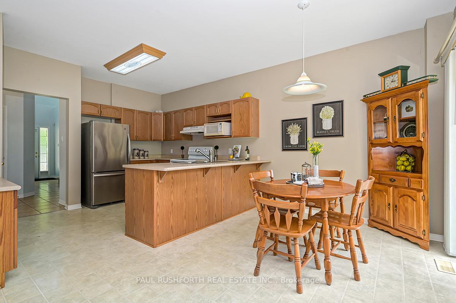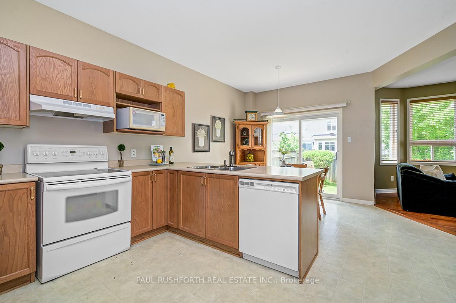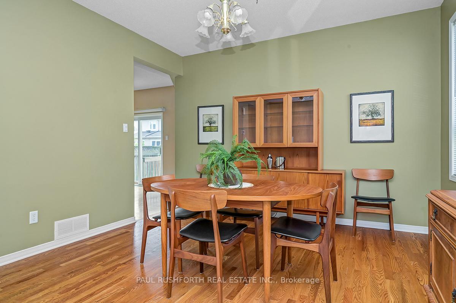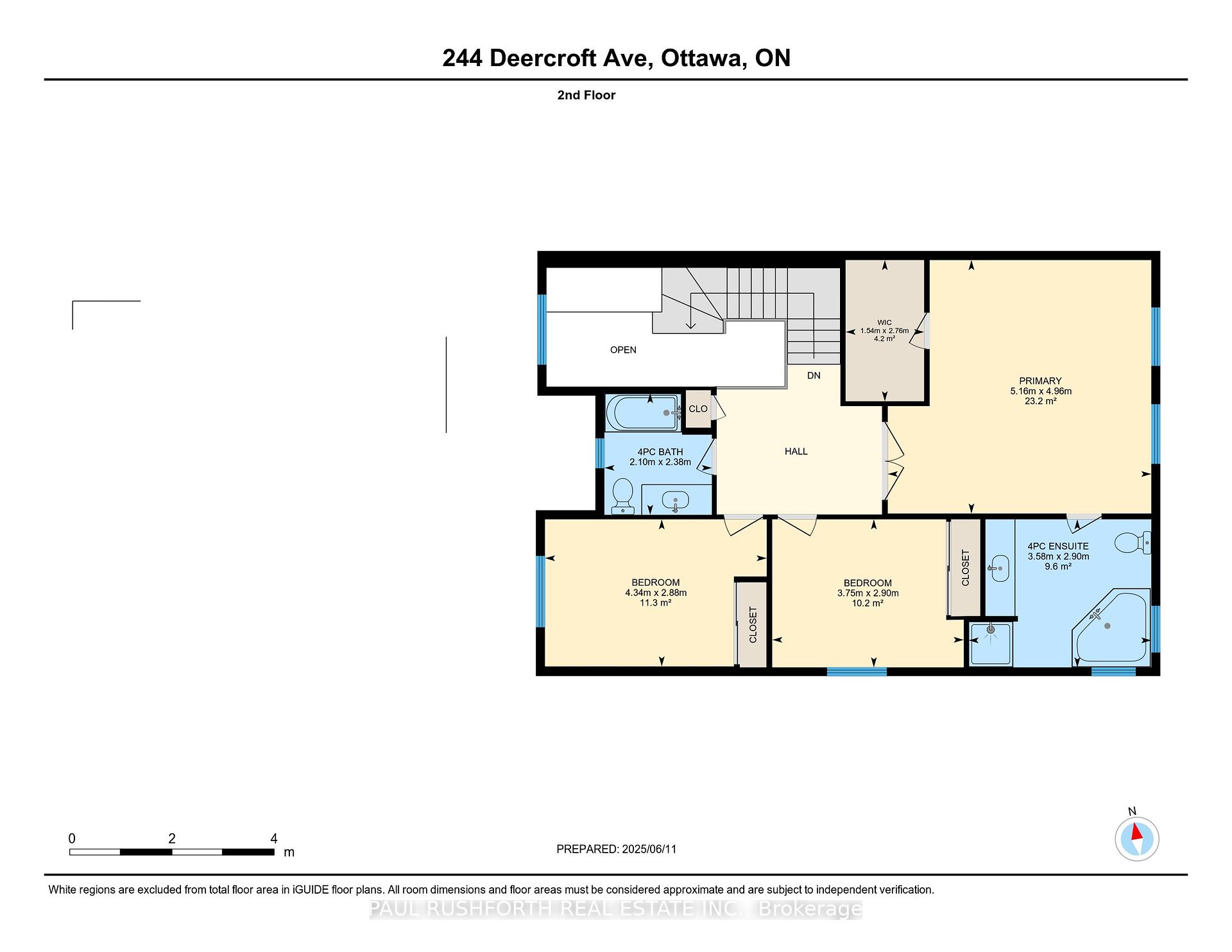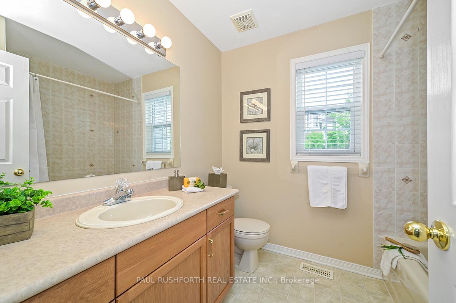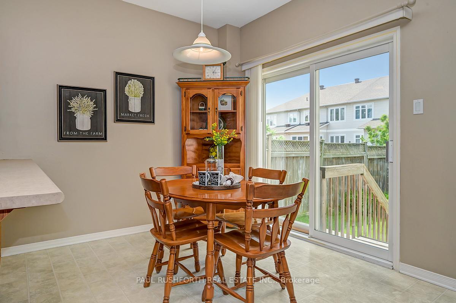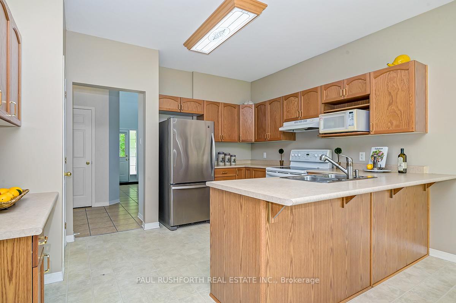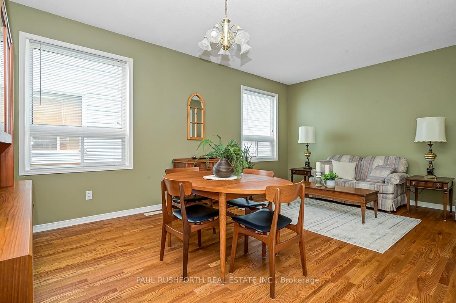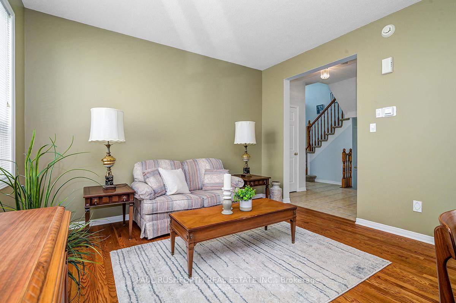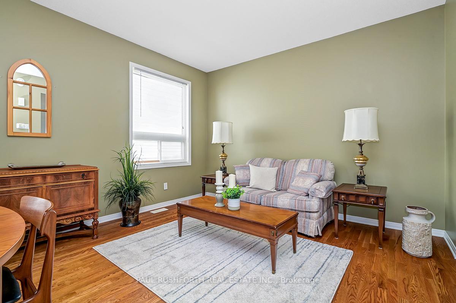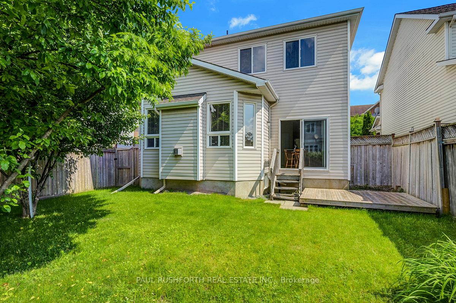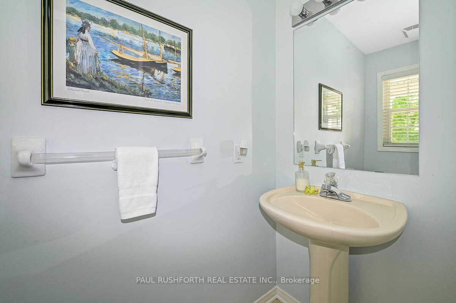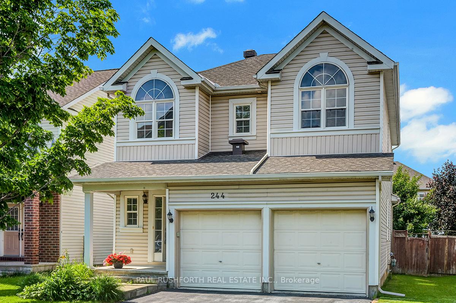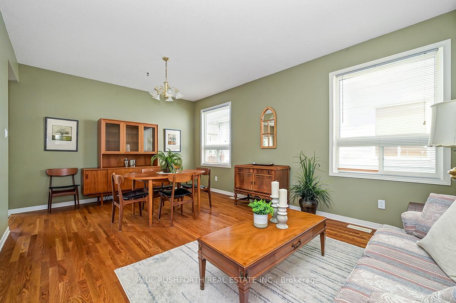$749,900
Available - For Sale
Listing ID: X12212096
244 Deercroft Aven , Barrhaven, K2J 5J9, Ottawa
| Start your next chapter in this lovingly maintained Barrhaven home! An ideal opportunity for young buyers to plant roots in a vibrant, family-friendly neighbourhood. With parks, top-rated schools, transit, and Marketplace just steps away, the location couldn't be better. Move-in ready with great bones, this home offers the perfect blend of smart investment and amazing future memories! The warm and welcoming layout features an open-concept flow that effortlessly connects the living, dining, and family rooms. Lovely fireplace in family room, hardwood in principle rooms, airy layout! The spacious kitchen includes a large eat-in area, perfect for casual family meals or entertaining. Upstairs, you'll find three generously sized bedrooms and two full bathrooms, including an oversized primary suite with a walk-in closet and private ensuite. Lower level offers a blank canvas: endless opportunity! The double-car garage, recent updates (roof 2015, furnace 2022, HWT owned 2022, A/C 2025), and move-in ready condition make it more than just a house, this beautifully maintained home is where unforgettable memories are made! |
| Price | $749,900 |
| Taxes: | $5321.00 |
| Assessment Year: | 2024 |
| Occupancy: | Vacant |
| Address: | 244 Deercroft Aven , Barrhaven, K2J 5J9, Ottawa |
| Directions/Cross Streets: | LONGFIELDS AND DEERCROFT |
| Rooms: | 11 |
| Bedrooms: | 3 |
| Bedrooms +: | 0 |
| Family Room: | T |
| Basement: | Unfinished |
| Level/Floor | Room | Length(ft) | Width(ft) | Descriptions | |
| Room 1 | Main | Bathroom | 3.02 | 7.05 | 2 Pc Bath |
| Room 2 | Main | Breakfast | 13.32 | 8.63 | |
| Room 3 | Main | Dining Ro | 12.4 | 8.5 | |
| Room 4 | Main | Kitchen | 13.32 | 10.89 | |
| Room 5 | Main | Living Ro | 12.4 | 10.4 | |
| Room 6 | Main | Family Ro | 16.66 | 11.48 | |
| Room 7 | Second | Bathroom | 7.81 | 6.89 | 4 Pc Bath |
| Room 8 | Second | Bathroom | 9.51 | 11.74 | 4 Pc Ensuite |
| Room 9 | Second | Bedroom 2 | 9.51 | 12.3 | |
| Room 10 | Second | Bedroom 3 | 9.45 | 14.24 | |
| Room 11 | Second | Primary B | 16.27 | 16.92 | |
| Room 12 | Second | Other | 9.05 | 5.05 | Walk-In Closet(s) |
| Washroom Type | No. of Pieces | Level |
| Washroom Type 1 | 2 | Main |
| Washroom Type 2 | 4 | Second |
| Washroom Type 3 | 4 | Second |
| Washroom Type 4 | 0 | |
| Washroom Type 5 | 0 |
| Total Area: | 0.00 |
| Approximatly Age: | 16-30 |
| Property Type: | Detached |
| Style: | 2-Storey |
| Exterior: | Vinyl Siding |
| Garage Type: | Attached |
| (Parking/)Drive: | Inside Ent |
| Drive Parking Spaces: | 2 |
| Park #1 | |
| Parking Type: | Inside Ent |
| Park #2 | |
| Parking Type: | Inside Ent |
| Pool: | None |
| Approximatly Age: | 16-30 |
| Approximatly Square Footage: | 2000-2500 |
| CAC Included: | N |
| Water Included: | N |
| Cabel TV Included: | N |
| Common Elements Included: | N |
| Heat Included: | N |
| Parking Included: | N |
| Condo Tax Included: | N |
| Building Insurance Included: | N |
| Fireplace/Stove: | Y |
| Heat Type: | Forced Air |
| Central Air Conditioning: | Central Air |
| Central Vac: | Y |
| Laundry Level: | Syste |
| Ensuite Laundry: | F |
| Sewers: | Sewer |
$
%
Years
This calculator is for demonstration purposes only. Always consult a professional
financial advisor before making personal financial decisions.
| Although the information displayed is believed to be accurate, no warranties or representations are made of any kind. |
| PAUL RUSHFORTH REAL ESTATE INC. |
|
|

Shawn Syed, AMP
Broker
Dir:
416-786-7848
Bus:
(416) 494-7653
Fax:
1 866 229 3159
| Virtual Tour | Book Showing | Email a Friend |
Jump To:
At a Glance:
| Type: | Freehold - Detached |
| Area: | Ottawa |
| Municipality: | Barrhaven |
| Neighbourhood: | 7706 - Barrhaven - Longfields |
| Style: | 2-Storey |
| Approximate Age: | 16-30 |
| Tax: | $5,321 |
| Beds: | 3 |
| Baths: | 3 |
| Fireplace: | Y |
| Pool: | None |
Locatin Map:
Payment Calculator:


