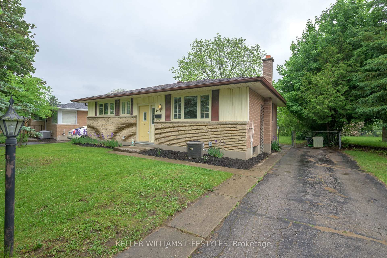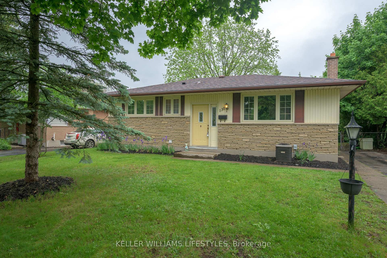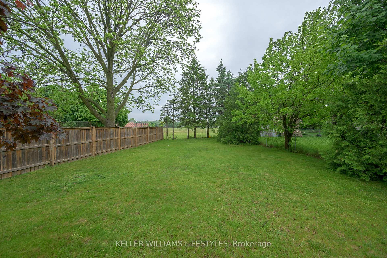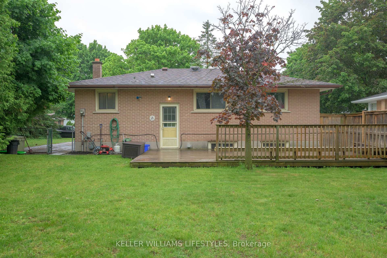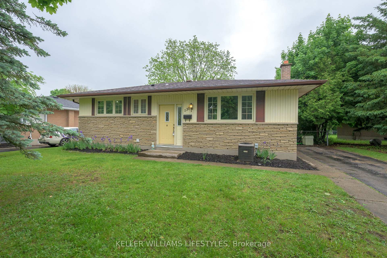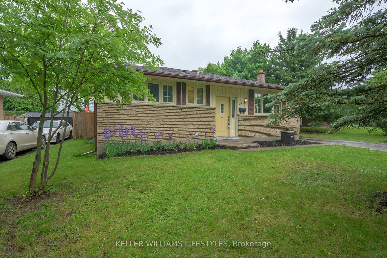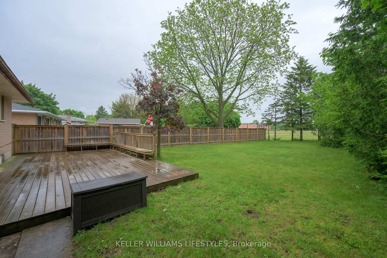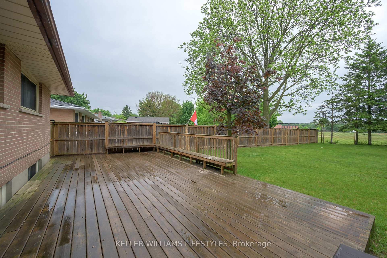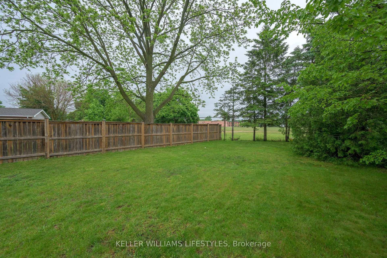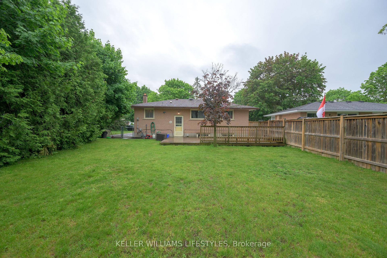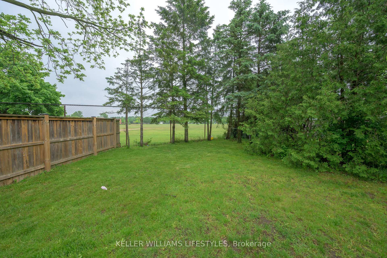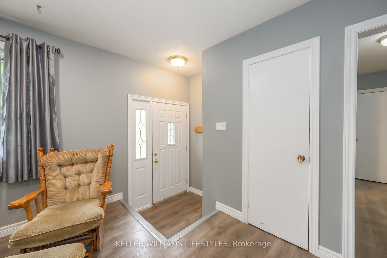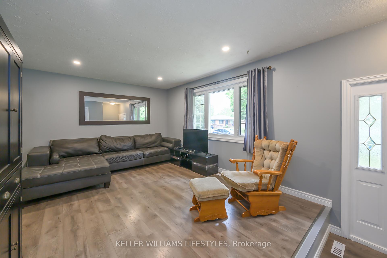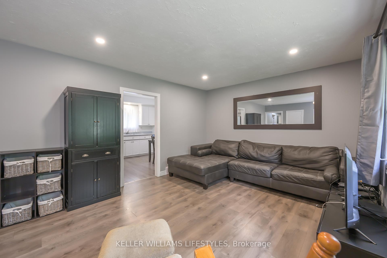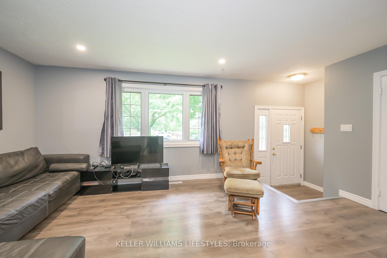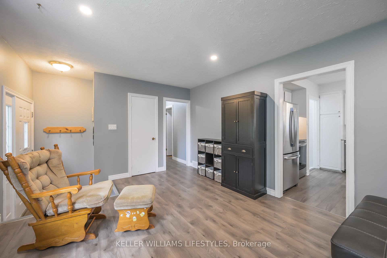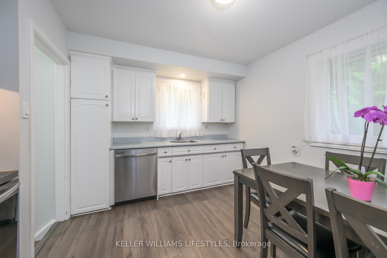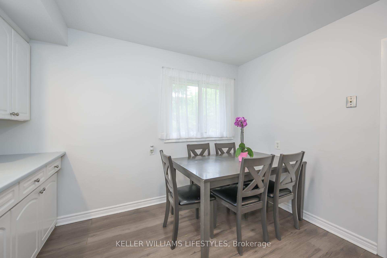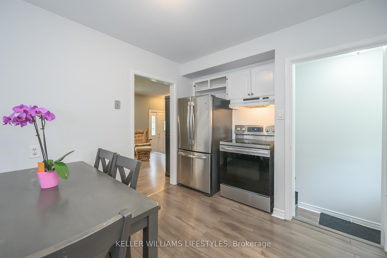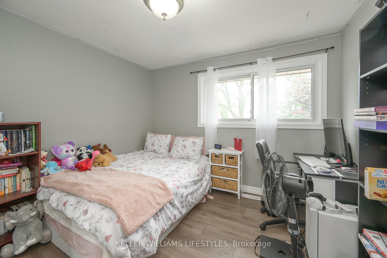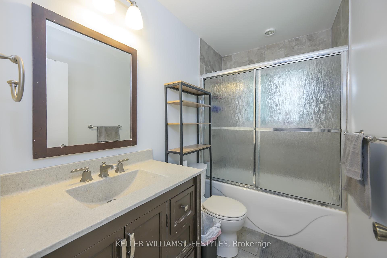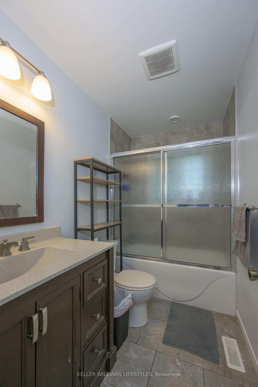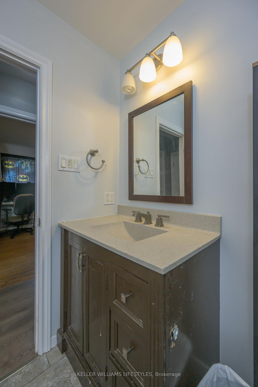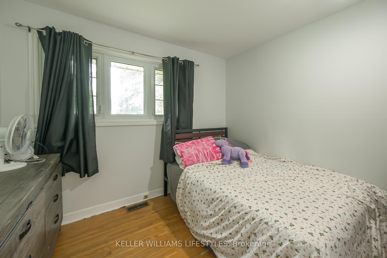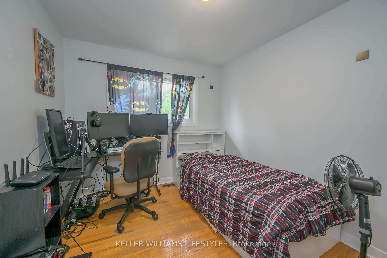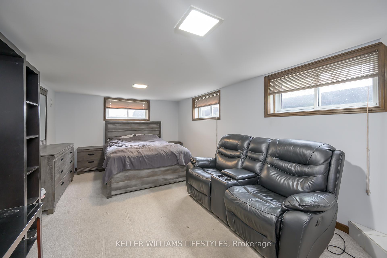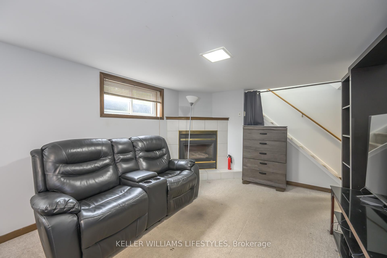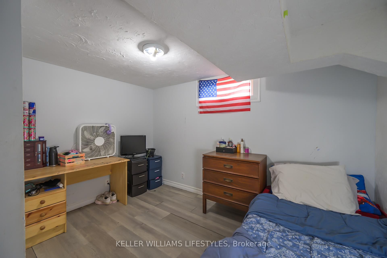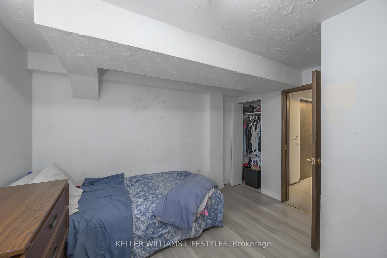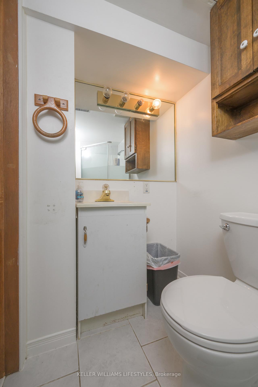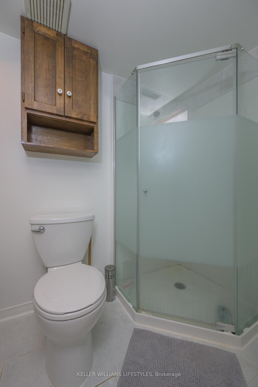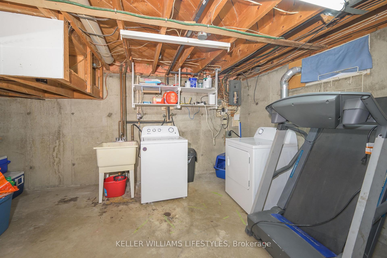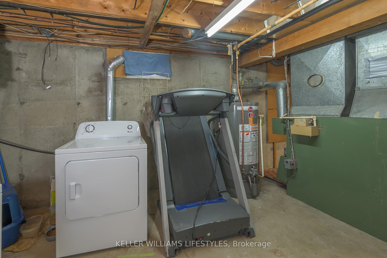$519,900
Available - For Sale
Listing ID: X12212046
130 Pawnee Road , London East, N5V 2S8, Middlesex
| Welcome to 130 Pawnee Road, a charming home tucked into a quiet, mature neighbourhood, ideal for first-time buyers, families, or investors. Just a 5-minute drive to Fanshawe College, with easy access to schools, shopping, and the highway, this location provides great convenience. Sitting on a spacious lot with great curb appeal, this home features a bright front-facing living room with updated flooring, pot lights, and a front coat closet. The eat-in kitchen offers stainless steel appliances and overlooks the private backyard. You'll find three well-appointed bedrooms and a 4-piece bathroom with tub on the main floor. Step out the back door to a large deck and fully fenced yard that backs onto Pawnee Park, offering bonus green space and no rear neighbours. The finished lower level adds even more living space, complete with a generous family room, a potential fourth bedroom or office (just needs an egress window), a 3-piece bathroom with a walk-in shower, and ample storage. A solid home with lots of potential in a well-established neighbourhood, offering space, location, and great value. |
| Price | $519,900 |
| Taxes: | $2894.00 |
| Assessment Year: | 2024 |
| Occupancy: | Owner |
| Address: | 130 Pawnee Road , London East, N5V 2S8, Middlesex |
| Directions/Cross Streets: | Huron & Sanford |
| Rooms: | 6 |
| Rooms +: | 4 |
| Bedrooms: | 3 |
| Bedrooms +: | 0 |
| Family Room: | T |
| Basement: | Finished, Full |
| Level/Floor | Room | Length(ft) | Width(ft) | Descriptions | |
| Room 1 | Main | Living Ro | 17.68 | 11.84 | |
| Room 2 | Main | Kitchen | 11.71 | 11.02 | |
| Room 3 | Main | Bedroom | 11.02 | 10.99 | |
| Room 4 | Main | Bedroom 2 | 11.02 | 8.95 | |
| Room 5 | Main | Bedroom 3 | 10 | 8.43 | |
| Room 6 | Basement | Family Ro | 19.58 | 11.02 | |
| Room 7 | Basement | Office | 10.99 | 10.5 | |
| Room 8 | Basement | Utility R | 22.99 | 11.71 |
| Washroom Type | No. of Pieces | Level |
| Washroom Type 1 | 4 | Main |
| Washroom Type 2 | 3 | Main |
| Washroom Type 3 | 0 | |
| Washroom Type 4 | 0 | |
| Washroom Type 5 | 0 |
| Total Area: | 0.00 |
| Property Type: | Detached |
| Style: | Bungalow |
| Exterior: | Brick, Vinyl Siding |
| Garage Type: | None |
| (Parking/)Drive: | Private |
| Drive Parking Spaces: | 3 |
| Park #1 | |
| Parking Type: | Private |
| Park #2 | |
| Parking Type: | Private |
| Pool: | None |
| Approximatly Square Footage: | 700-1100 |
| CAC Included: | N |
| Water Included: | N |
| Cabel TV Included: | N |
| Common Elements Included: | N |
| Heat Included: | N |
| Parking Included: | N |
| Condo Tax Included: | N |
| Building Insurance Included: | N |
| Fireplace/Stove: | N |
| Heat Type: | Forced Air |
| Central Air Conditioning: | Central Air |
| Central Vac: | N |
| Laundry Level: | Syste |
| Ensuite Laundry: | F |
| Sewers: | Sewer |
| Utilities-Cable: | Y |
| Utilities-Hydro: | Y |
$
%
Years
This calculator is for demonstration purposes only. Always consult a professional
financial advisor before making personal financial decisions.
| Although the information displayed is believed to be accurate, no warranties or representations are made of any kind. |
| KELLER WILLIAMS LIFESTYLES |
|
|

Shawn Syed, AMP
Broker
Dir:
416-786-7848
Bus:
(416) 494-7653
Fax:
1 866 229 3159
| Book Showing | Email a Friend |
Jump To:
At a Glance:
| Type: | Freehold - Detached |
| Area: | Middlesex |
| Municipality: | London East |
| Neighbourhood: | East D |
| Style: | Bungalow |
| Tax: | $2,894 |
| Beds: | 3 |
| Baths: | 2 |
| Fireplace: | N |
| Pool: | None |
Locatin Map:
Payment Calculator:

