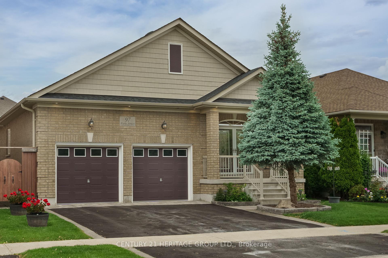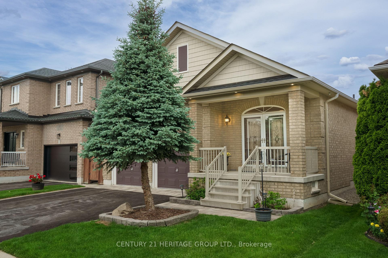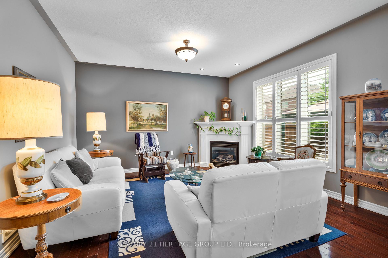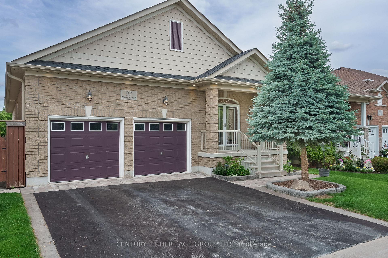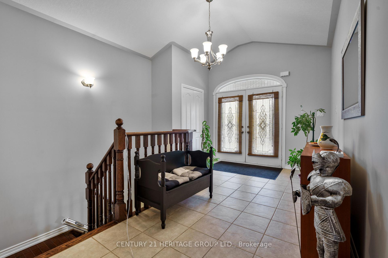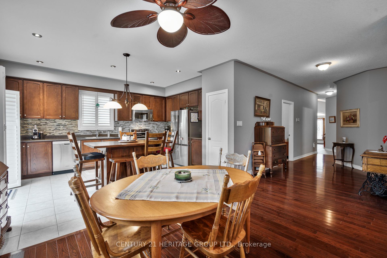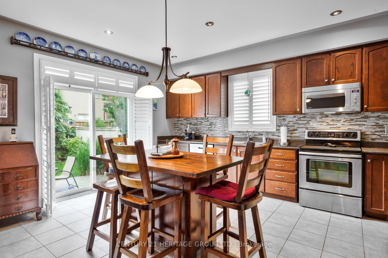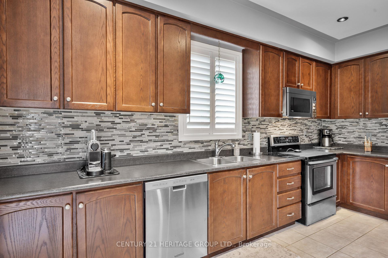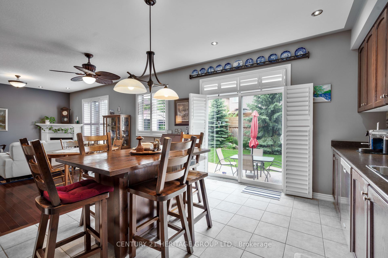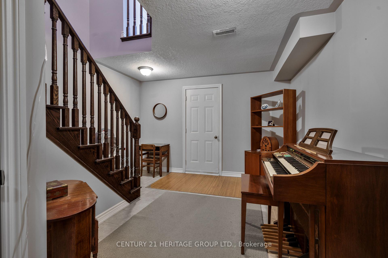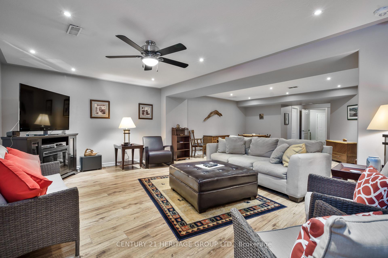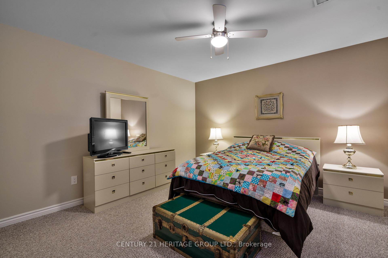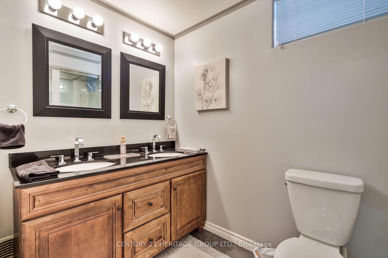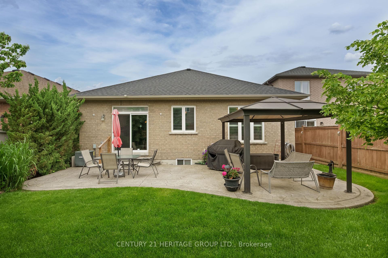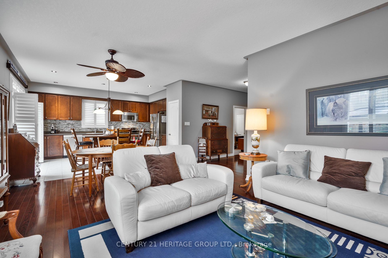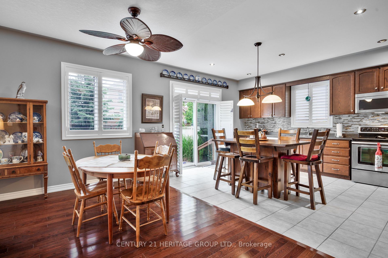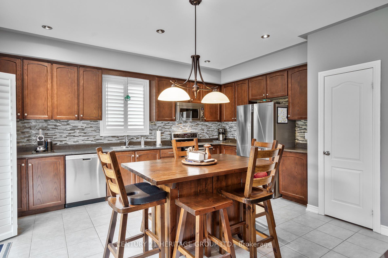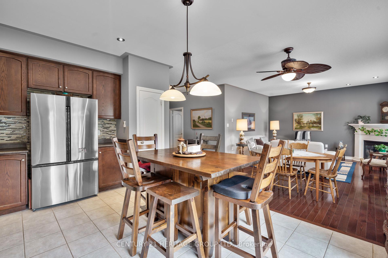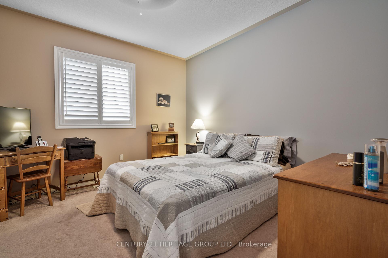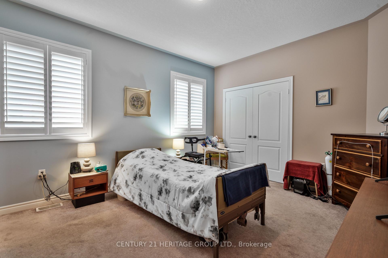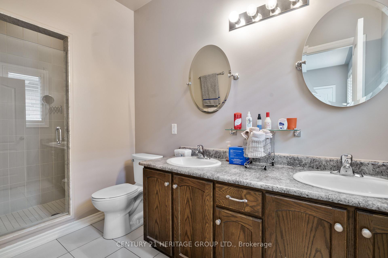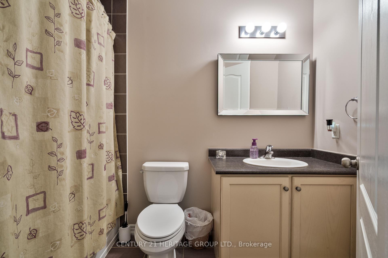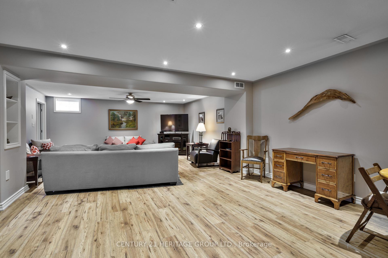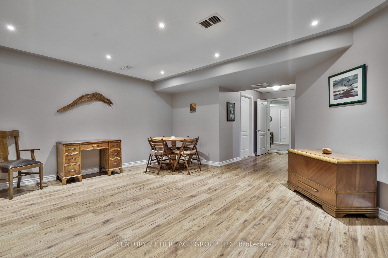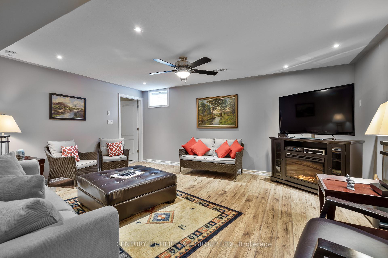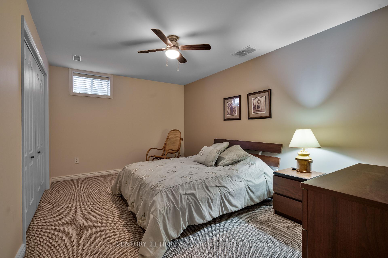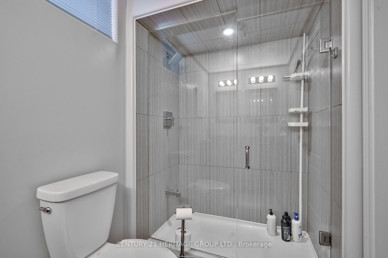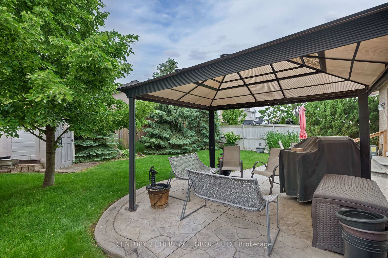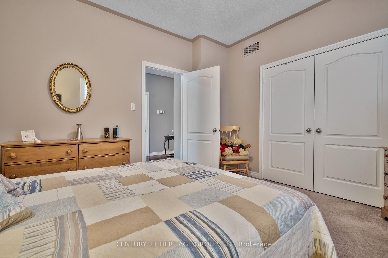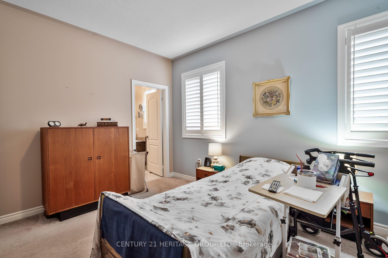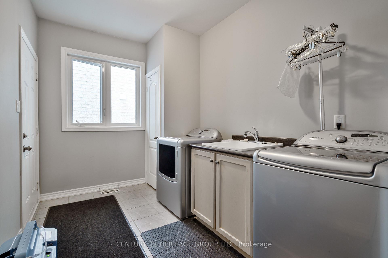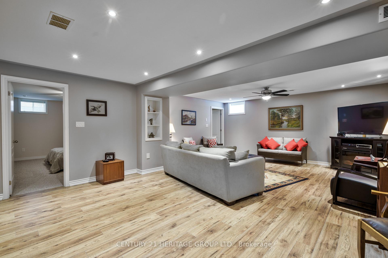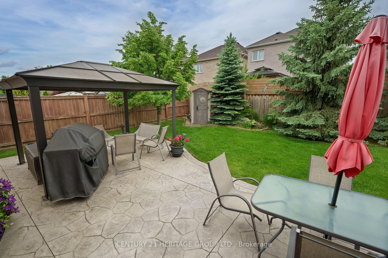$1,219,000
Available - For Sale
Listing ID: N12212029
97 Faris Stre , Bradford West Gwillimbury, L3Z 0C4, Simcoe
| Welcome to 97 Faris Street, located in a highly sought-after neighborhood of Bradford. Entering this 2+2 bedroom, 3-bathroom bungalow, you will immediately be captivated by the bright cathedral ceiling at the entrance. The main floor is spacious, sunlit, and features a welcoming open concept design with soaring 9-foot ceilings throughout. This flexible layout combines the kitchen, dining room, and family room into a seamless flow, perfect for entertaining. These areas share a stunning fireplace, oversized window, hardwood flooring, and California shutters through out. There is also an area for a computer nook located in the huge hallway. The large eat-in kitchen is beautifully outfitted with oak cabinetry, a roomy pantry, ceramic tile floors, pot lighting, and sliding doors that open up to a pristine, landscaped, fully fenced backyard. The outdoor space offers tranquility and privacy, featuring an inviting gazebo on a patterned concrete patio, surrounded by mature trees and a manicured lawn. A combination of peace and privacy. The bungalows main floor includes two generously sized bedrooms, each with double closets and large windows. The primary bedroom boasts a 4-piece ensuite bathroom for added convenience. A laundry room/mudroom, equipped with stainless steel washer and dryer, provides direct access to the double car garage and is also located on this same level. A gorgeous oak staircase leads to a professionally finished basement that offers even more living space. The huge recreation room includes upgraded laminate flooring, rounded corners, 8-foot ceilings, and numerous pot lights with dimmers. The lower level also includes two large bedrooms, both with Berber carpeting, fan lights, double closets, and large windows. A luxurious 4-piece bathroom with an oversized shower, a storage area, and a cold cellar complete this thoughtfully designed basement. Close to all amenities. Don't miss the chance to make this impressive bungalow your forever home. |
| Price | $1,219,000 |
| Taxes: | $5983.49 |
| Occupancy: | Owner |
| Address: | 97 Faris Stre , Bradford West Gwillimbury, L3Z 0C4, Simcoe |
| Acreage: | < .50 |
| Directions/Cross Streets: | Line 6 & West Park Ave |
| Rooms: | 6 |
| Rooms +: | 3 |
| Bedrooms: | 2 |
| Bedrooms +: | 2 |
| Family Room: | T |
| Basement: | Finished |
| Level/Floor | Room | Length(ft) | Width(ft) | Descriptions | |
| Room 1 | Main | Kitchen | 12.99 | 16.01 | Ceramic Floor, Pantry, W/O To Patio |
| Room 2 | Main | Dining Ro | 8.4 | 14.01 | Hardwood Floor, Combined w/Kitchen, Ceiling Fan(s) |
| Room 3 | Main | Family Ro | 12.6 | 14.01 | Fireplace, Large Window, Combined w/Dining |
| Room 4 | Main | Primary B | 12 | 12.99 | 4 Pc Ensuite, Double Closet, California Shutters |
| Room 5 | Main | Bedroom 2 | 12.2 | 14.99 | Ceiling Fan(s), Broadloom, Double Closet |
| Room 6 | Main | Laundry | 7.08 | 12 | Access To Garage, Linen Closet, Ceramic Floor |
| Room 7 | Main | Den | 16.99 | 6.99 | Hardwood Floor, Open Concept, Overlooks Dining |
| Room 8 | Basement | Bedroom 3 | 11.51 | 14.5 | Broadloom, Ceiling Fan(s), Double Closet |
| Room 9 | Basement | Bedroom 4 | 10.4 | 15.38 | Double Closet, Window, Ceiling Fan(s) |
| Room 10 | Basement | Recreatio | 31.98 | 16.99 | Laminate, Pot Lights, Open Concept |
| Room 11 | Basement | Other | 20.99 | 12 | Window |
| Room 12 | Basement | Cold Room | 6.99 | 12 | Window, Unfinished |
| Washroom Type | No. of Pieces | Level |
| Washroom Type 1 | 4 | Main |
| Washroom Type 2 | 4 | Basement |
| Washroom Type 3 | 0 | |
| Washroom Type 4 | 0 | |
| Washroom Type 5 | 0 |
| Total Area: | 0.00 |
| Approximatly Age: | 6-15 |
| Property Type: | Detached |
| Style: | Bungalow |
| Exterior: | Brick |
| Garage Type: | Built-In |
| (Parking/)Drive: | Private Do |
| Drive Parking Spaces: | 2 |
| Park #1 | |
| Parking Type: | Private Do |
| Park #2 | |
| Parking Type: | Private Do |
| Pool: | None |
| Other Structures: | Fence - Full, |
| Approximatly Age: | 6-15 |
| Approximatly Square Footage: | 1500-2000 |
| Property Features: | Fenced Yard, Library |
| CAC Included: | N |
| Water Included: | N |
| Cabel TV Included: | N |
| Common Elements Included: | N |
| Heat Included: | N |
| Parking Included: | N |
| Condo Tax Included: | N |
| Building Insurance Included: | N |
| Fireplace/Stove: | Y |
| Heat Type: | Forced Air |
| Central Air Conditioning: | Central Air |
| Central Vac: | N |
| Laundry Level: | Syste |
| Ensuite Laundry: | F |
| Sewers: | Sewer |
| Utilities-Cable: | A |
| Utilities-Hydro: | Y |
$
%
Years
This calculator is for demonstration purposes only. Always consult a professional
financial advisor before making personal financial decisions.
| Although the information displayed is believed to be accurate, no warranties or representations are made of any kind. |
| CENTURY 21 HERITAGE GROUP LTD. |
|
|

Shawn Syed, AMP
Broker
Dir:
416-786-7848
Bus:
(416) 494-7653
Fax:
1 866 229 3159
| Virtual Tour | Book Showing | Email a Friend |
Jump To:
At a Glance:
| Type: | Freehold - Detached |
| Area: | Simcoe |
| Municipality: | Bradford West Gwillimbury |
| Neighbourhood: | Bradford |
| Style: | Bungalow |
| Approximate Age: | 6-15 |
| Tax: | $5,983.49 |
| Beds: | 2+2 |
| Baths: | 3 |
| Fireplace: | Y |
| Pool: | None |
Locatin Map:
Payment Calculator:

