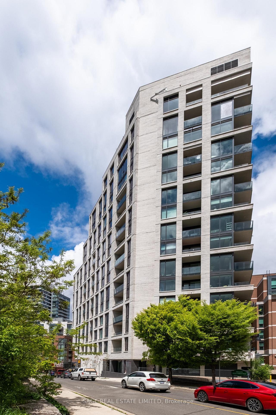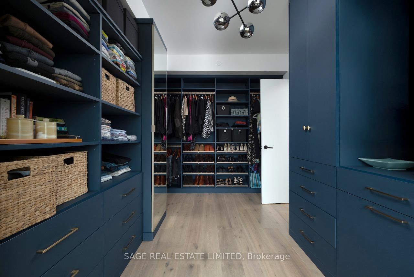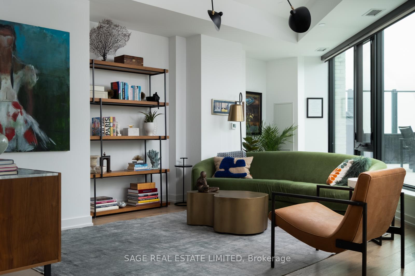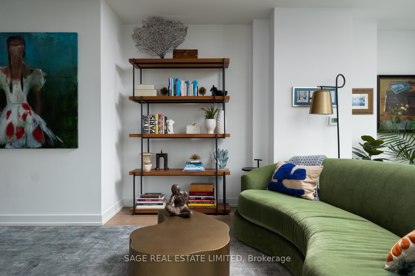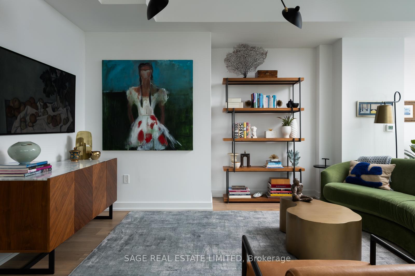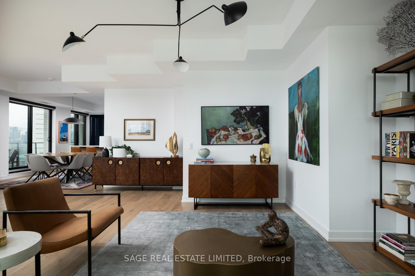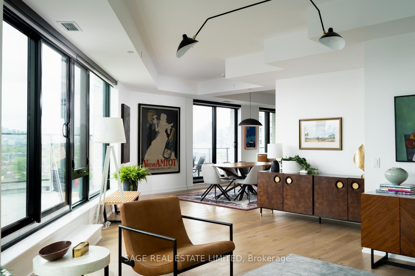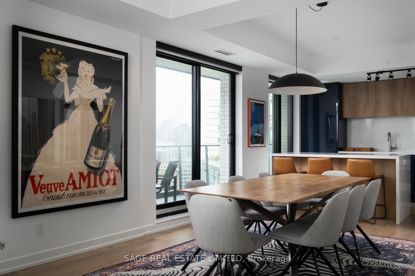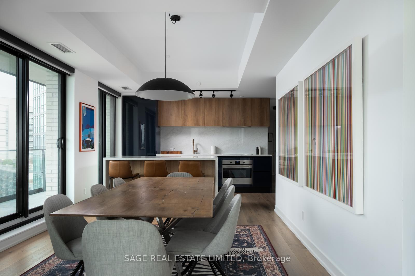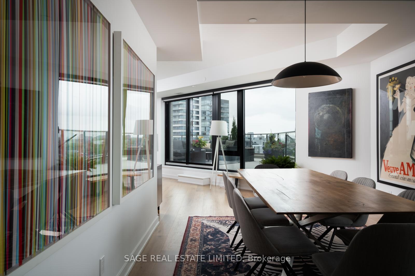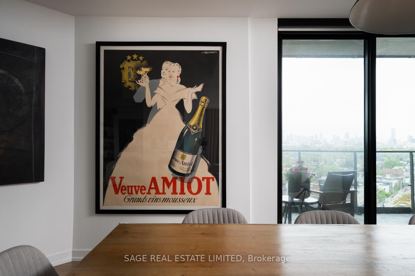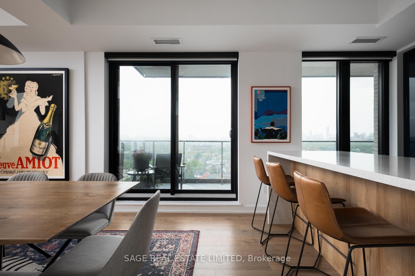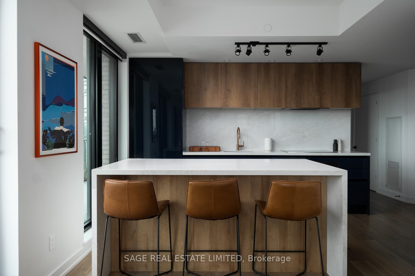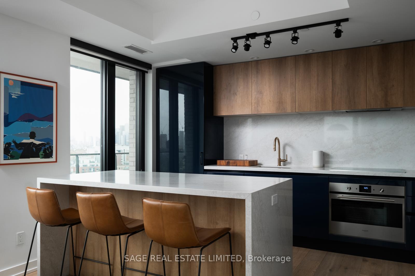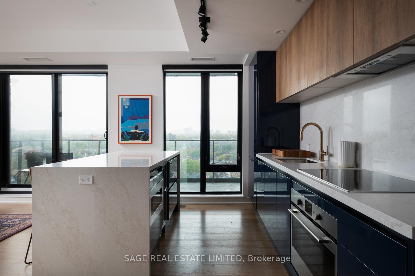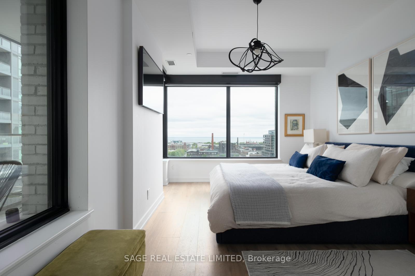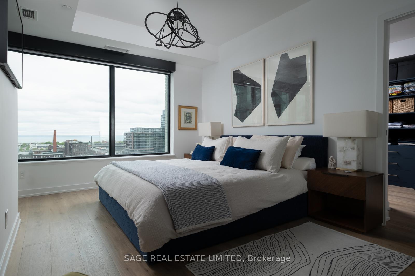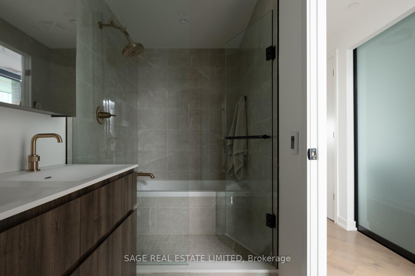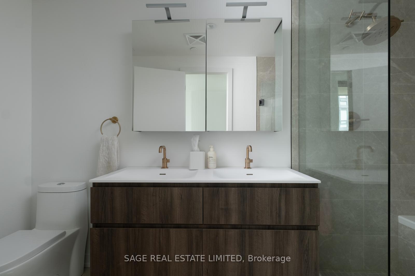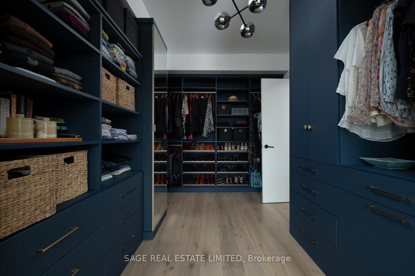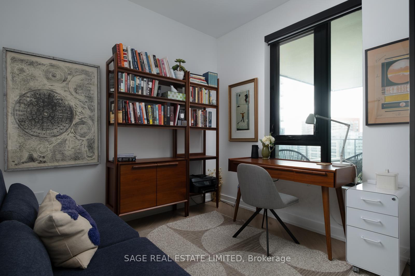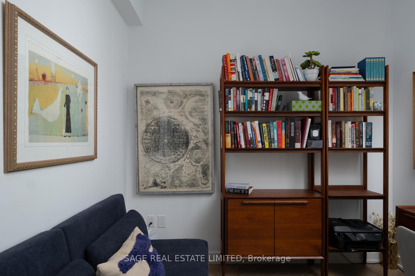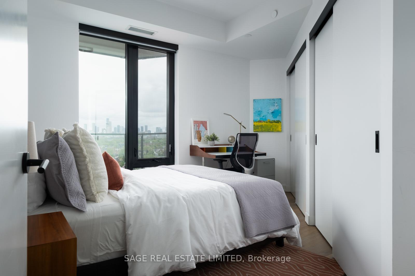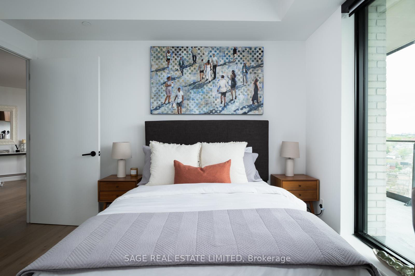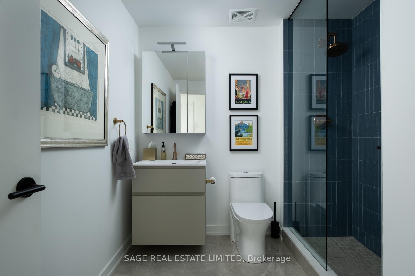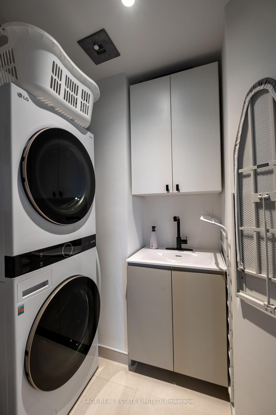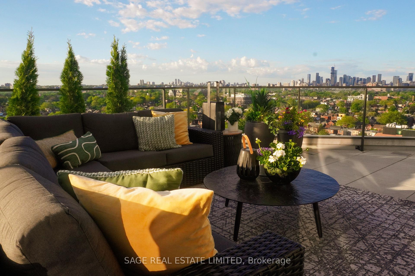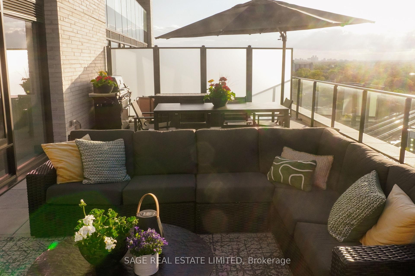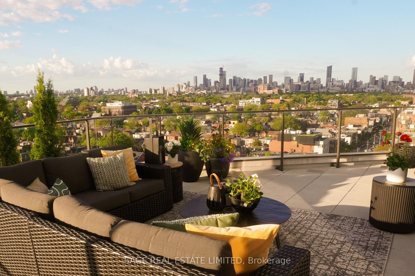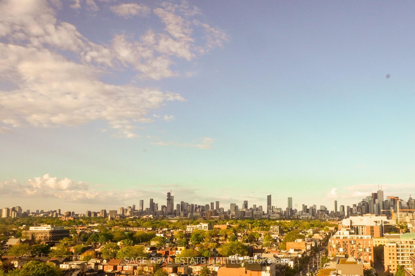$2,595,000
Available - For Sale
Listing ID: C12178649
200 Sudbury Stre , Toronto, M6J 0H1, Toronto
| HOME AND GARDEN, CONDO STYLE. This condo doesn't miss. A layout that makes sense, wide-open space for living and entertaining, a primary suite that brings the drama, a spa-worthy ensuite, and a closet that finally gets you. The terrace? Massive. Perfect for morning coffee, late-night cocktails, and skyline views that never get old. All of this in one of Toronto's most culturally rich and artsy neighbourhoods. Welcome to nearly 2,000 sqft. of open-concept living in the heart of West Queen West, with a rare 592 sqft terrace offering sweeping city skyline views. Perched on the 13th floor of a boutique building with only one other suite on the level, this is elevated living in every sense: privacy, quiet, and space that flows effortlessly. Spacious Scavolini kitchen, 9-ft ceilings, and a smart layout with 2 bedrooms + a proper office (easily converted back to a 3rd bedroom). The south-facing primary suite includes a private balcony, spa-inspired 5-pc ensuite, and custom walk-in closet. Full laundry room with sink + storage. Second bedroom features floor-to-ceiling windows and a large closet. Steps to Trinity Bellwoods, Ossington, The Drake, Gladstone House, galleries, wine bars and many inspiring restaurants. This is indoor-outdoor condo living with big-house vibes right where Toronto's culture and creativity collide. Parking and locker included. |
| Price | $2,595,000 |
| Taxes: | $10543.00 |
| Occupancy: | Owner |
| Address: | 200 Sudbury Stre , Toronto, M6J 0H1, Toronto |
| Postal Code: | M6J 0H1 |
| Province/State: | Toronto |
| Directions/Cross Streets: | Queen St W & Gladstone |
| Level/Floor | Room | Length(ft) | Width(ft) | Descriptions | |
| Room 1 | Main | Living Ro | 33.75 | 16.07 | Combined w/Dining, Hardwood Floor, W/O To Terrace |
| Room 2 | Main | Dining Ro | 12 | 11.32 | Combined w/Kitchen, Window Floor to Ceil, Hardwood Floor |
| Room 3 | Main | Kitchen | 11.84 | 8.76 | B/I Appliances, Centre Island, Balcony |
| Room 4 | Main | Primary B | 14.56 | 10.59 | Overlook Water, Ensuite Bath, Balcony |
| Room 5 | Main | Bedroom 2 | 12.76 | 11.58 | Large Window, Large Closet, Hardwood Floor |
| Room 6 | Main | Office | 8.99 | 8 | Large Window, Hardwood Floor |
| Room 7 |
| Washroom Type | No. of Pieces | Level |
| Washroom Type 1 | 4 | |
| Washroom Type 2 | 5 | |
| Washroom Type 3 | 0 | |
| Washroom Type 4 | 0 | |
| Washroom Type 5 | 0 |
| Total Area: | 0.00 |
| Approximatly Age: | 0-5 |
| Washrooms: | 2 |
| Heat Type: | Heat Pump |
| Central Air Conditioning: | Central Air |
$
%
Years
This calculator is for demonstration purposes only. Always consult a professional
financial advisor before making personal financial decisions.
| Although the information displayed is believed to be accurate, no warranties or representations are made of any kind. |
| SAGE REAL ESTATE LIMITED |
|
|

Shawn Syed, AMP
Broker
Dir:
416-786-7848
Bus:
(416) 494-7653
Fax:
1 866 229 3159
| Book Showing | Email a Friend |
Jump To:
At a Glance:
| Type: | Com - Condo Apartment |
| Area: | Toronto |
| Municipality: | Toronto C01 |
| Neighbourhood: | Little Portugal |
| Style: | Apartment |
| Approximate Age: | 0-5 |
| Tax: | $10,543 |
| Maintenance Fee: | $2,027.58 |
| Beds: | 3 |
| Baths: | 2 |
| Fireplace: | N |
Locatin Map:
Payment Calculator:

