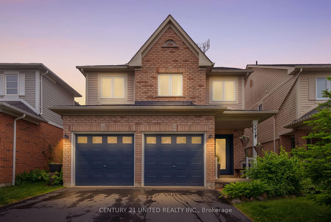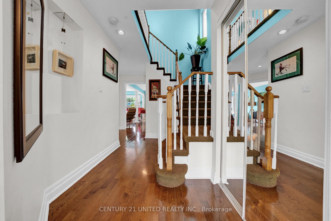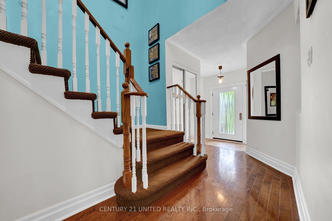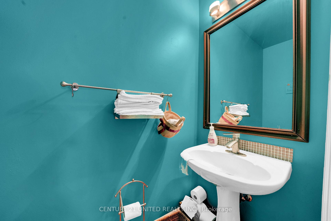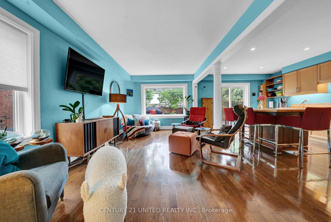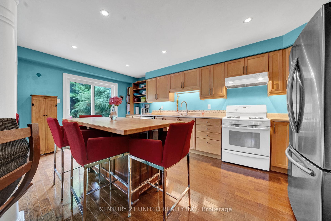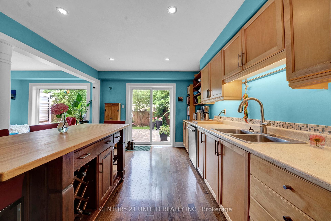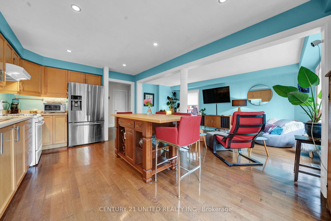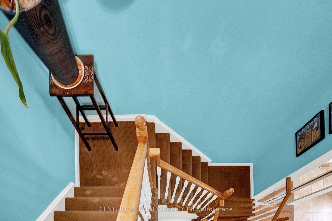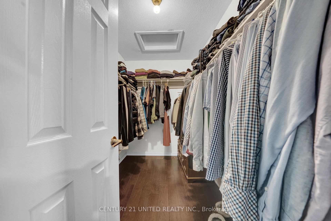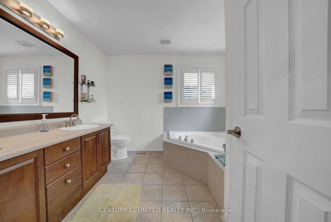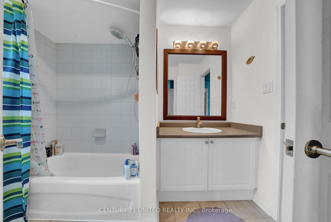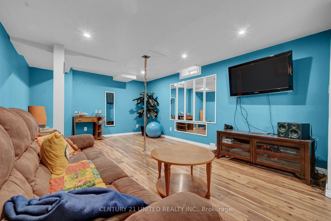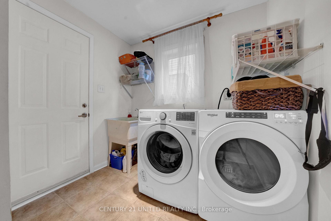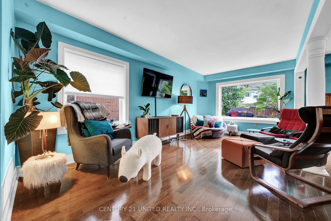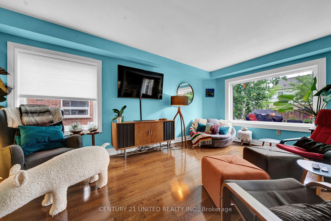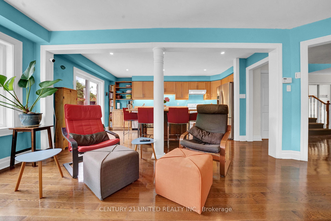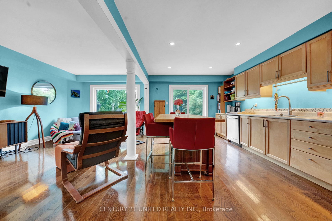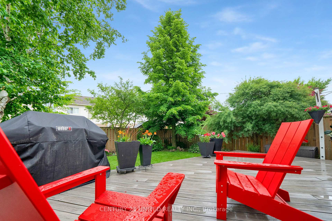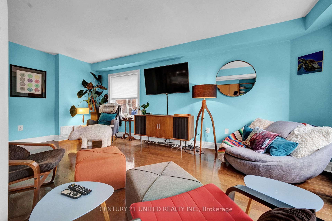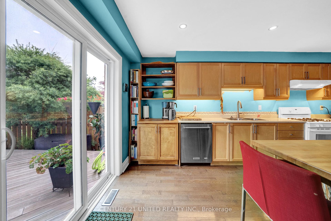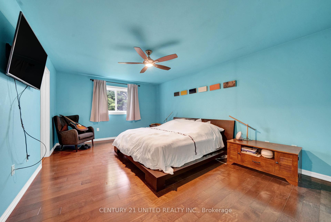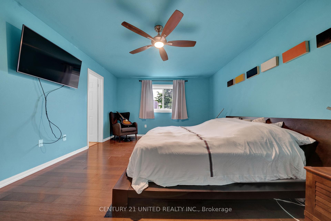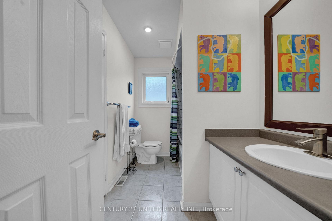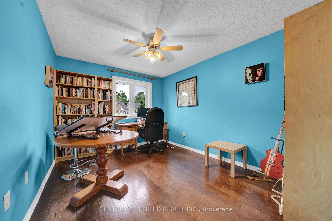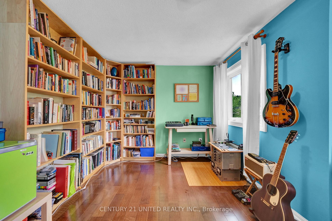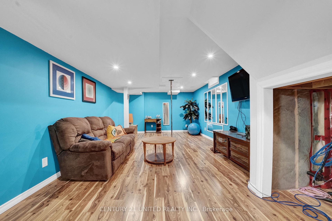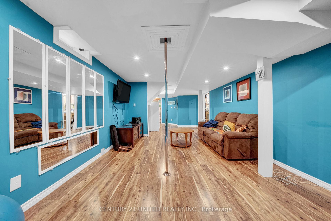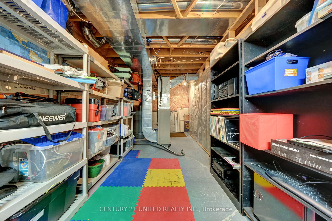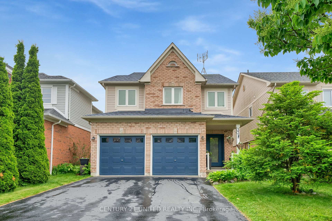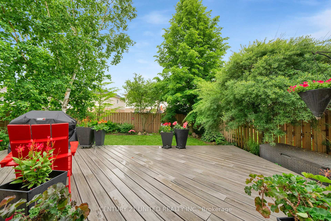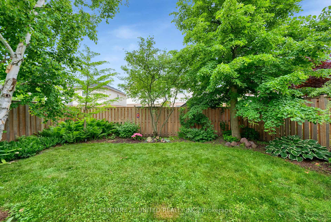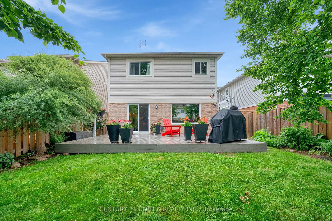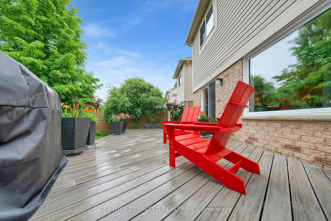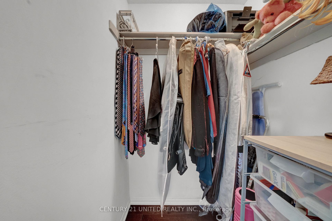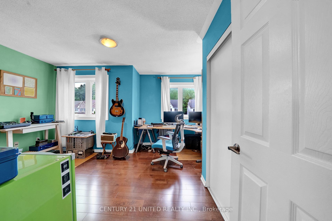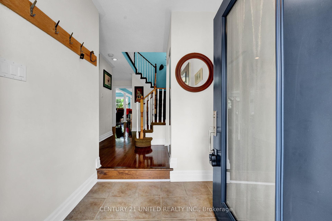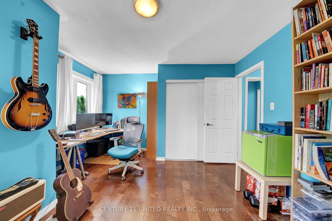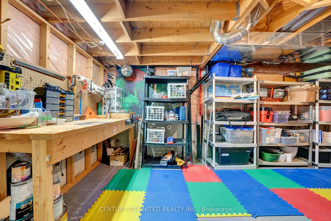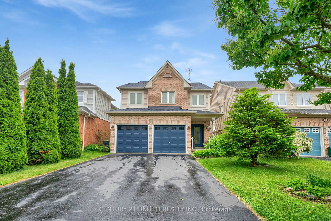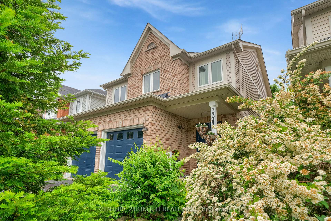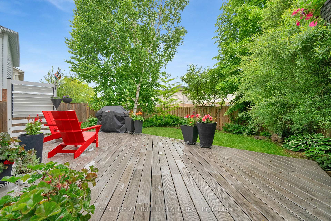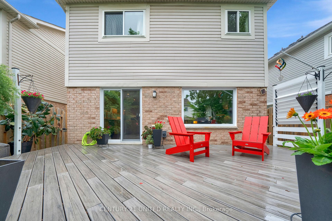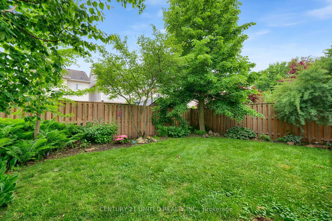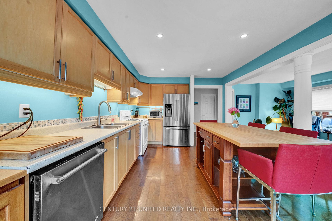$1,189,000
Available - For Sale
Listing ID: E12212001
33 Solmar Aven , Whitby, L1R 2Z6, Durham
| Welcome to the life of the party at 33 Solmar Ave! This vibrant 3 bed, 3 bath stunner is full of character, colour, and all the bright, happy vibes. The oversized kitchen with island is made for gathering - whether it's family brunch or late-night snacks with friends. Upstairs, cozy bedrooms and stylish finishes offer comfort with flair. Downstairs? A fully finished rec room with a surprise twist-yes, there's a dance pole! Fun, functional, and ready for your best moves (or just some great core workouts!). Step out back to your private backyard oasis - perfect for summer hangs. Located in a sought-after, family-friendly Whitby neighbourhood close to parks, schools & more. This home doesn't just check boxes - it sets the tone. |
| Price | $1,189,000 |
| Taxes: | $6341.10 |
| Occupancy: | Owner |
| Address: | 33 Solmar Aven , Whitby, L1R 2Z6, Durham |
| Directions/Cross Streets: | Anderson/Solmar |
| Rooms: | 6 |
| Rooms +: | 1 |
| Bedrooms: | 3 |
| Bedrooms +: | 0 |
| Family Room: | F |
| Basement: | Partially Fi |
| Level/Floor | Room | Length(ft) | Width(ft) | Descriptions | |
| Room 1 | Main | Foyer | 5.41 | 5.9 | |
| Room 2 | Main | Kitchen | 14.99 | 11.15 | |
| Room 3 | Main | Living Ro | 17.97 | 9.64 | |
| Room 4 | Second | Primary B | 17.55 | 12.5 | |
| Room 5 | Second | Bedroom 2 | 12.56 | 12.56 | |
| Room 6 | Second | Bedroom 3 | 12.23 | 10.14 | |
| Room 7 | Lower | Recreatio | 24.99 | 12.14 |
| Washroom Type | No. of Pieces | Level |
| Washroom Type 1 | 2 | Main |
| Washroom Type 2 | 4 | Second |
| Washroom Type 3 | 5 | Second |
| Washroom Type 4 | 0 | |
| Washroom Type 5 | 0 |
| Total Area: | 0.00 |
| Approximatly Age: | 16-30 |
| Property Type: | Detached |
| Style: | 2-Storey |
| Exterior: | Aluminum Siding, Brick |
| Garage Type: | Attached |
| (Parking/)Drive: | Private |
| Drive Parking Spaces: | 2 |
| Park #1 | |
| Parking Type: | Private |
| Park #2 | |
| Parking Type: | Private |
| Pool: | None |
| Approximatly Age: | 16-30 |
| Approximatly Square Footage: | 1500-2000 |
| Property Features: | Fenced Yard, Park |
| CAC Included: | N |
| Water Included: | N |
| Cabel TV Included: | N |
| Common Elements Included: | N |
| Heat Included: | N |
| Parking Included: | N |
| Condo Tax Included: | N |
| Building Insurance Included: | N |
| Fireplace/Stove: | N |
| Heat Type: | Forced Air |
| Central Air Conditioning: | Central Air |
| Central Vac: | N |
| Laundry Level: | Syste |
| Ensuite Laundry: | F |
| Sewers: | Sewer |
$
%
Years
This calculator is for demonstration purposes only. Always consult a professional
financial advisor before making personal financial decisions.
| Although the information displayed is believed to be accurate, no warranties or representations are made of any kind. |
| CENTURY 21 UNITED REALTY INC. |
|
|

Shawn Syed, AMP
Broker
Dir:
416-786-7848
Bus:
(416) 494-7653
Fax:
1 866 229 3159
| Virtual Tour | Book Showing | Email a Friend |
Jump To:
At a Glance:
| Type: | Freehold - Detached |
| Area: | Durham |
| Municipality: | Whitby |
| Neighbourhood: | Taunton North |
| Style: | 2-Storey |
| Approximate Age: | 16-30 |
| Tax: | $6,341.1 |
| Beds: | 3 |
| Baths: | 3 |
| Fireplace: | N |
| Pool: | None |
Locatin Map:
Payment Calculator:

