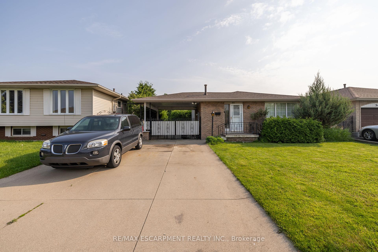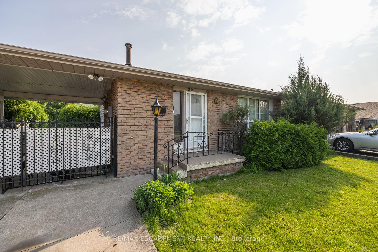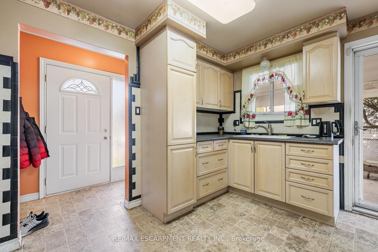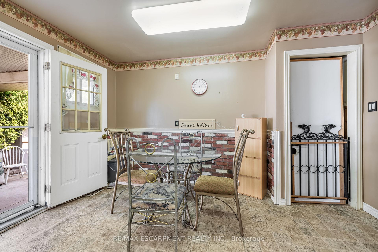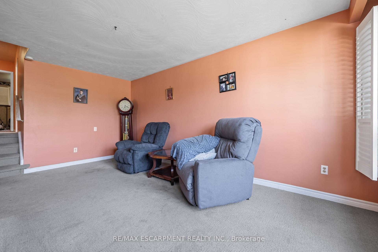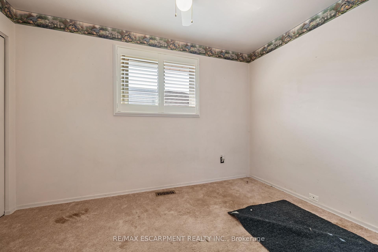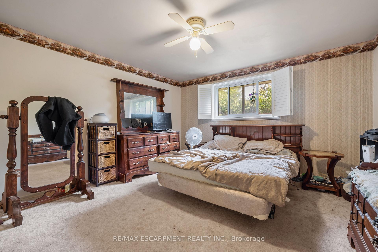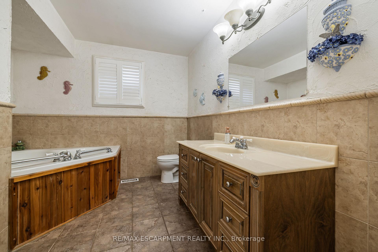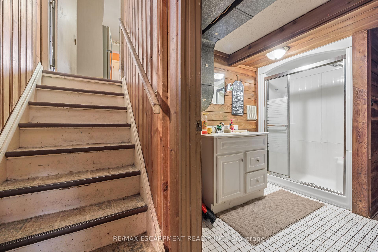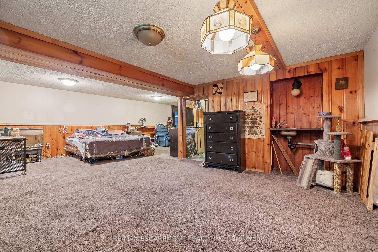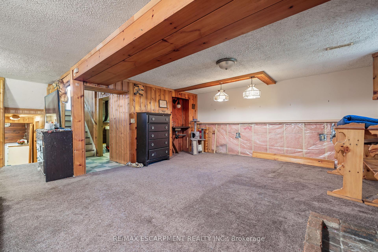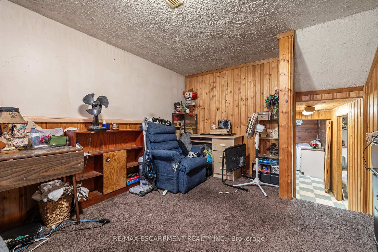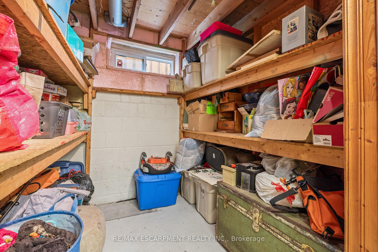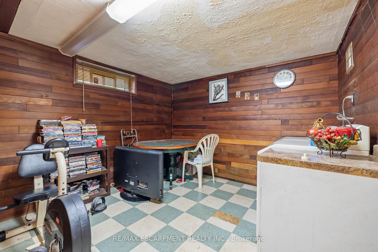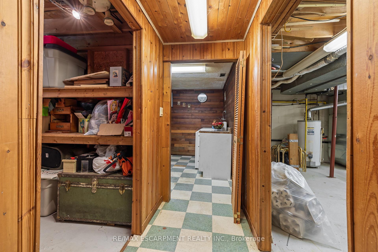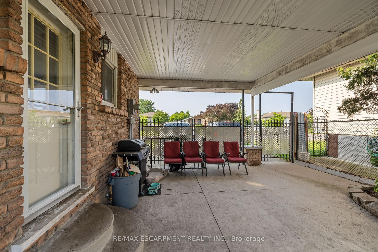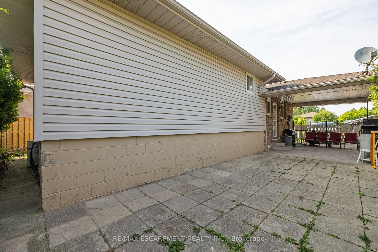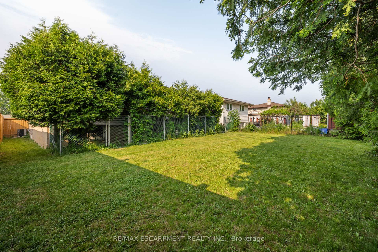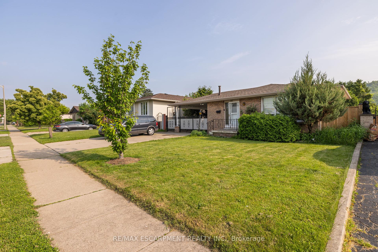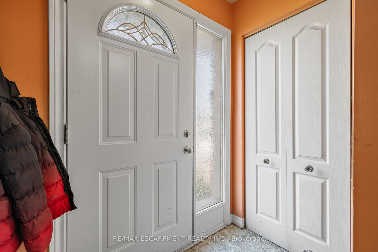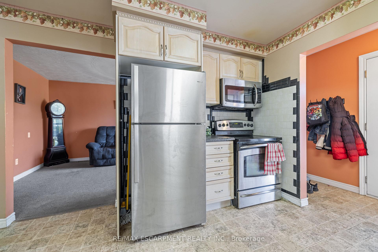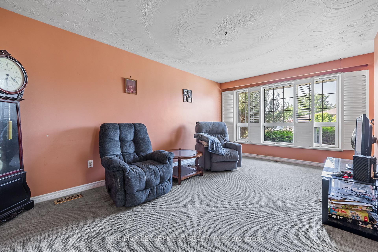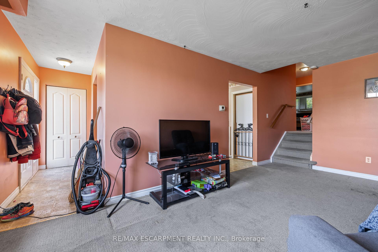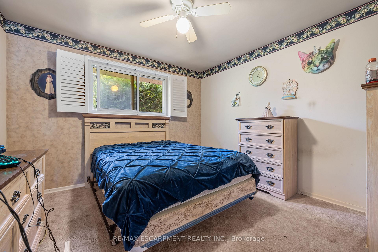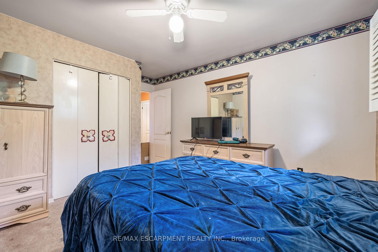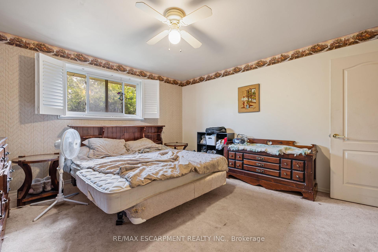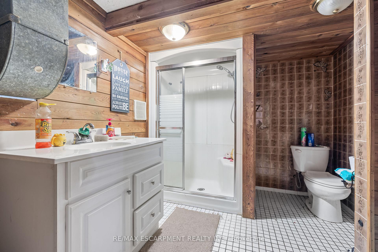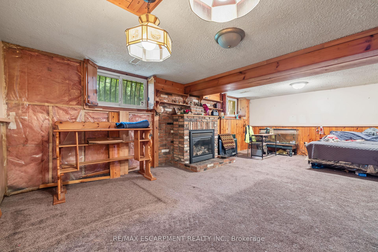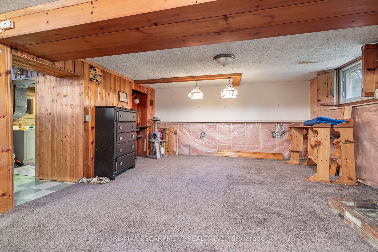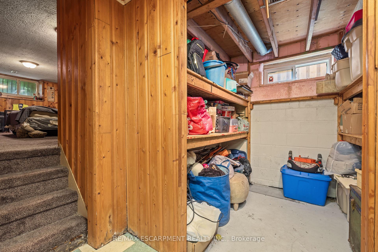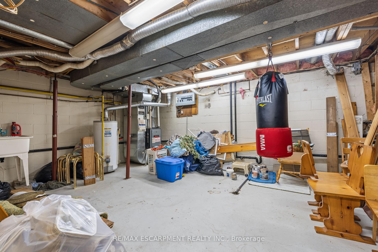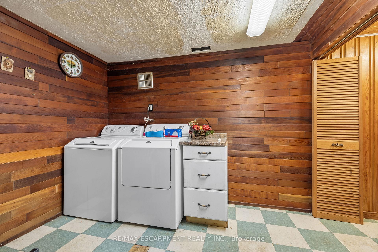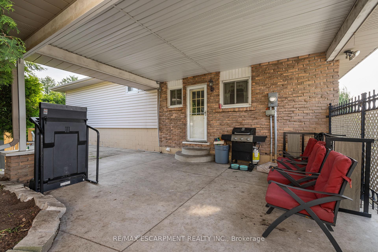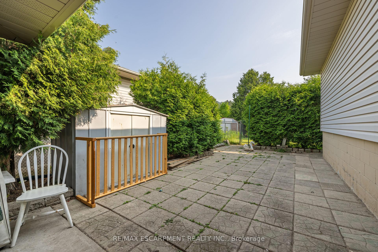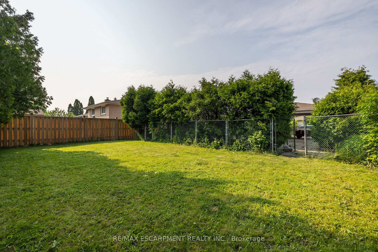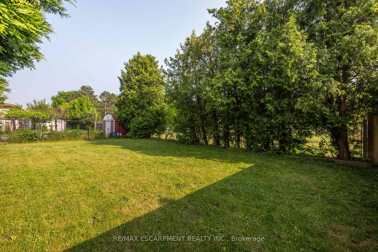$499,900
Available - For Sale
Listing ID: X12211992
22 Glen Castle Driv , Hamilton, L8G 2Z4, Hamilton
| Welcome to your next adventure-nestled at the base of the scenic Stoney Creek escarpment, this spacious 4-level backsplit offers room to grow, create, and transform. Featuring a wide concrete driveway and carport, parking is never a problem - bring your vehicles, your toys, or even your weekend projects. Inside, the layout boasts a classic main floor with a bright kitchen and living room that walks out to a private side yard-perfect for summer BBQs or quiet morning coffees. Upstairs, you'll find three generously sized bedrooms and a full bath, while the lower levels offer a sprawling rec room, a second full bath, and plenty of untapped potential - ideal for a future in-law suite or income-generating setup. The fully fenced yard gives kids, pets, and gardeners all the space they could ask for, and the escarpment trails just minutes away make this location perfect for nature lovers. This is a blank canvas brimming with opportunity. |
| Price | $499,900 |
| Taxes: | $4473.97 |
| Occupancy: | Owner |
| Address: | 22 Glen Castle Driv , Hamilton, L8G 2Z4, Hamilton |
| Directions/Cross Streets: | Green Road |
| Rooms: | 6 |
| Rooms +: | 5 |
| Bedrooms: | 3 |
| Bedrooms +: | 0 |
| Family Room: | F |
| Basement: | Finished, Full |
| Level/Floor | Room | Length(ft) | Width(ft) | Descriptions | |
| Room 1 | Main | Kitchen | 18.01 | 14.01 | |
| Room 2 | Main | Living Ro | 18.01 | 12.99 | |
| Room 3 | Second | Bedroom | 14.99 | 12 | |
| Room 4 | Second | Bedroom | 12 | 8 | |
| Room 5 | Second | Bedroom | 14.01 | 14.99 | |
| Room 6 | Second | Bathroom | 10.99 | 10.99 | 3 Pc Bath |
| Room 7 | Basement | Recreatio | 24.01 | 24.01 | |
| Room 8 | Basement | Bathroom | 9.84 | 8 | 3 Pc Bath |
| Room 9 | Basement | Furnace R | 14.01 | 20.01 | |
| Room 10 | Basement | Laundry | 10.99 | 10.99 |
| Washroom Type | No. of Pieces | Level |
| Washroom Type 1 | 3 | Second |
| Washroom Type 2 | 3 | Basement |
| Washroom Type 3 | 0 | |
| Washroom Type 4 | 0 | |
| Washroom Type 5 | 0 |
| Total Area: | 0.00 |
| Property Type: | Detached |
| Style: | Backsplit 4 |
| Exterior: | Brick, Vinyl Siding |
| Garage Type: | None |
| Drive Parking Spaces: | 4 |
| Pool: | None |
| Approximatly Square Footage: | 700-1100 |
| CAC Included: | N |
| Water Included: | N |
| Cabel TV Included: | N |
| Common Elements Included: | N |
| Heat Included: | N |
| Parking Included: | N |
| Condo Tax Included: | N |
| Building Insurance Included: | N |
| Fireplace/Stove: | N |
| Heat Type: | Forced Air |
| Central Air Conditioning: | Central Air |
| Central Vac: | N |
| Laundry Level: | Syste |
| Ensuite Laundry: | F |
| Sewers: | Sewer |
$
%
Years
This calculator is for demonstration purposes only. Always consult a professional
financial advisor before making personal financial decisions.
| Although the information displayed is believed to be accurate, no warranties or representations are made of any kind. |
| RE/MAX ESCARPMENT REALTY INC. |
|
|

Shawn Syed, AMP
Broker
Dir:
416-786-7848
Bus:
(416) 494-7653
Fax:
1 866 229 3159
| Book Showing | Email a Friend |
Jump To:
At a Glance:
| Type: | Freehold - Detached |
| Area: | Hamilton |
| Municipality: | Hamilton |
| Neighbourhood: | Stoney Creek |
| Style: | Backsplit 4 |
| Tax: | $4,473.97 |
| Beds: | 3 |
| Baths: | 2 |
| Fireplace: | N |
| Pool: | None |
Locatin Map:
Payment Calculator:

