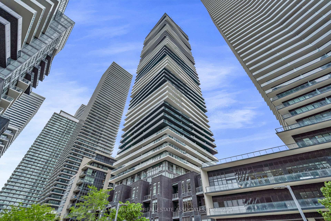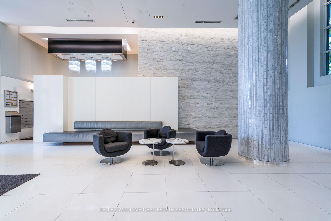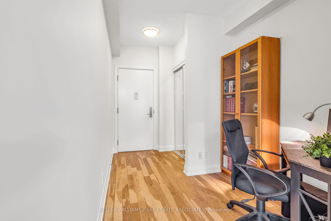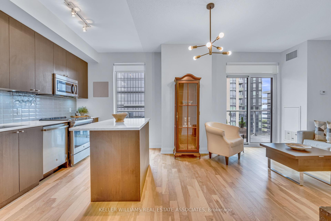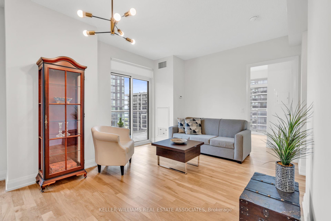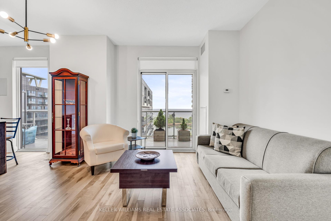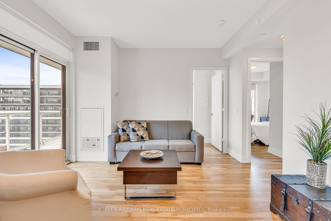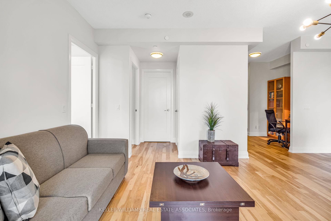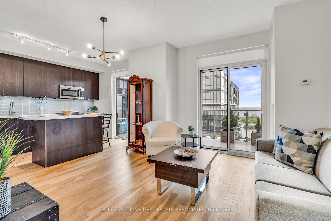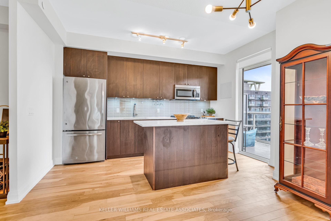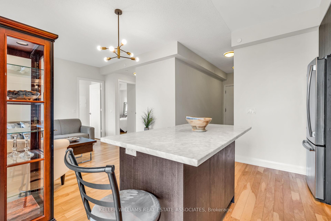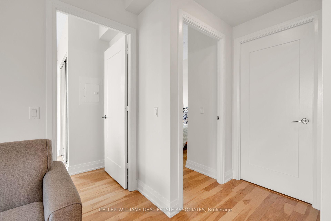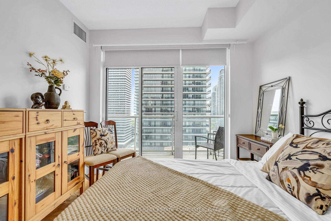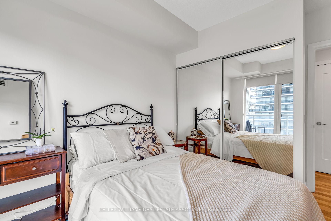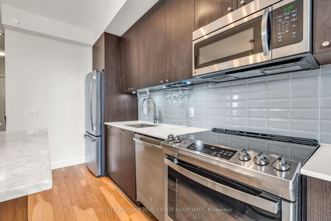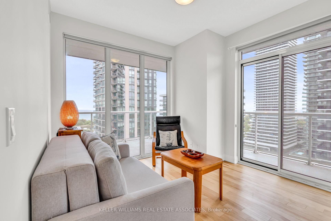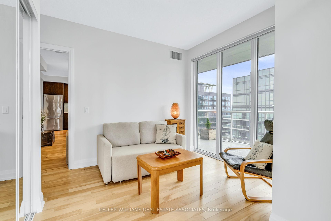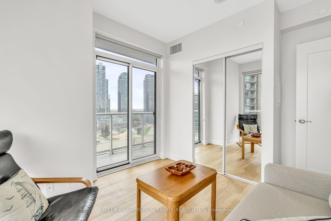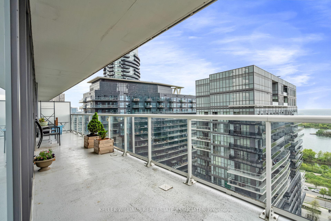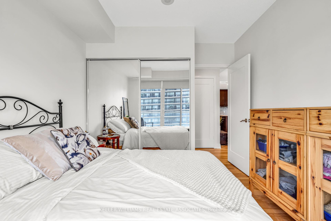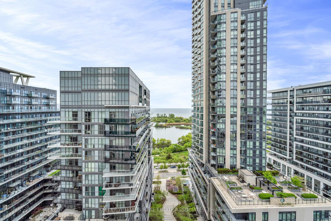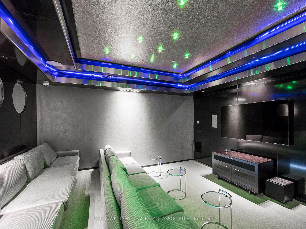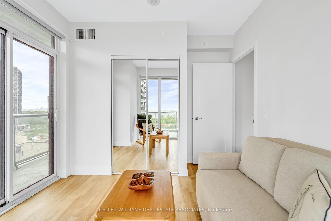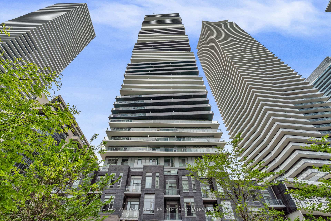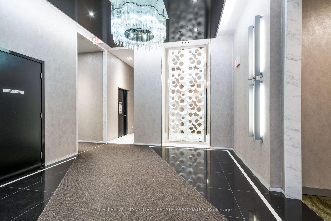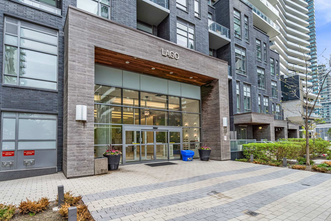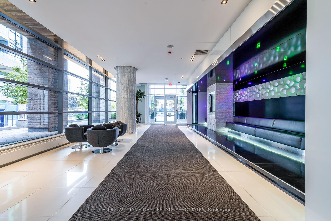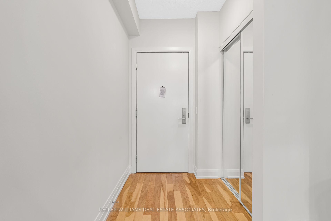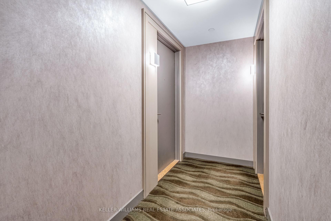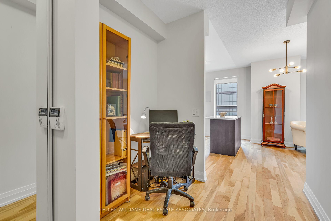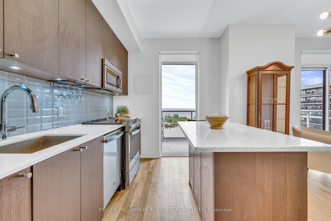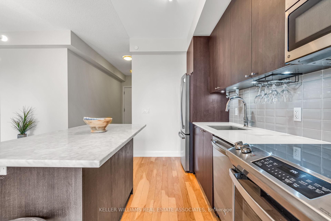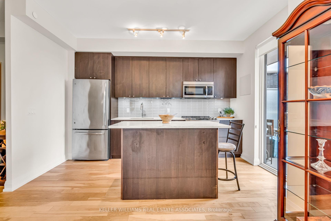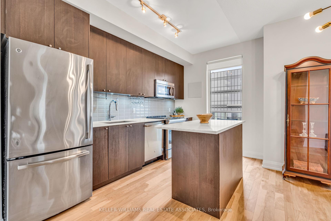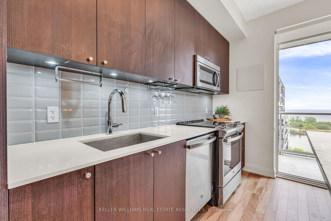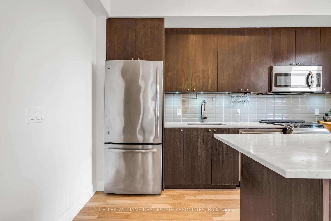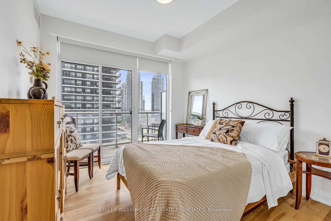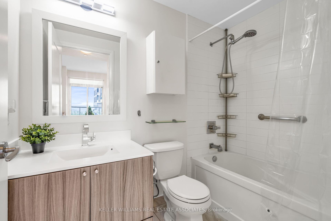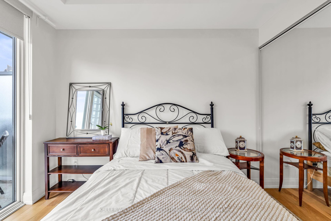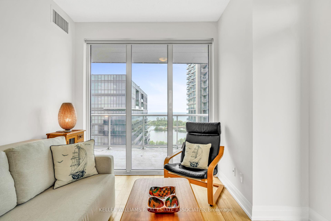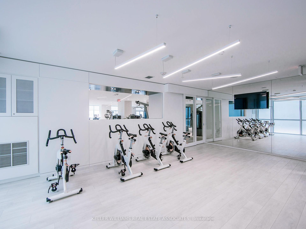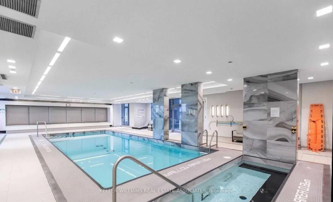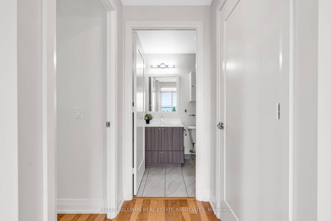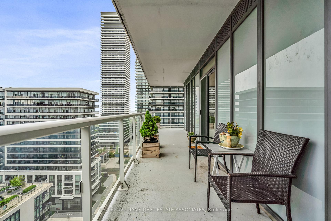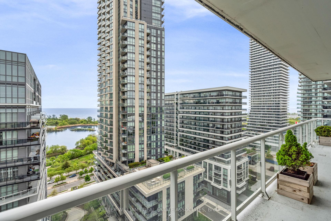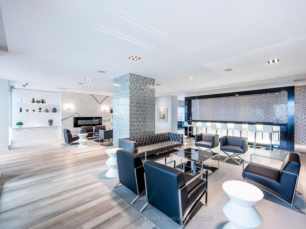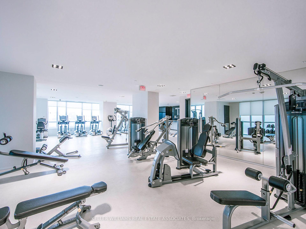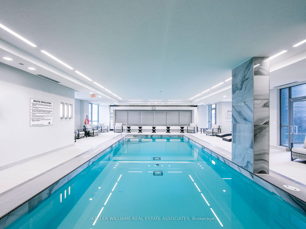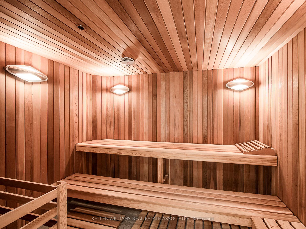$670,000
Available - For Sale
Listing ID: W12184214
56 Annie Craig Driv , Toronto, M8V 0C8, Toronto
| Life is better by the lake and this bright corner unit at Lago proves it. With southwest exposure, floor-to-ceiling windows, and a large wraparound balcony, you'll enjoy sunshine and water views all day long. Inside: 775 sq ft of functional space with 2 bedrooms, a separate den, and open-concept living/dining with 9-ft ceilings and engineered hardwood throughout. The kitchen features granite counters, a centre island, and stainless steel appliances. Freshly painted and move-in ready. Includes 1 underground parking spot and 1 locker. Walk to the lake, parks, shops, transit, and restaurants. Easy highway access. Resort-style amenities in a well-managed building. |
| Price | $670,000 |
| Taxes: | $3305.56 |
| Occupancy: | Owner |
| Address: | 56 Annie Craig Driv , Toronto, M8V 0C8, Toronto |
| Postal Code: | M8V 0C8 |
| Province/State: | Toronto |
| Directions/Cross Streets: | Lakeshore & Parklawn |
| Level/Floor | Room | Length(ft) | Width(ft) | Descriptions | |
| Room 1 | Main | Living Ro | 13.09 | 12.07 | Hardwood Floor, Open Concept, W/O To Balcony |
| Room 2 | Main | Kitchen | 13.09 | 7.9 | Hardwood Floor, Modern Kitchen, Stainless Steel Appl |
| Room 3 | Main | Primary B | 10.33 | 10.17 | Hardwood Floor, Closet, W/O To Balcony |
| Room 4 | Main | Bedroom 2 | 10.33 | 9.68 | Hardwood Floor, Closet, W/O To Balcony |
| Washroom Type | No. of Pieces | Level |
| Washroom Type 1 | 4 | Main |
| Washroom Type 2 | 0 | |
| Washroom Type 3 | 0 | |
| Washroom Type 4 | 0 | |
| Washroom Type 5 | 0 |
| Total Area: | 0.00 |
| Sprinklers: | Conc |
| Washrooms: | 1 |
| Heat Type: | Forced Air |
| Central Air Conditioning: | Central Air |
| Elevator Lift: | True |
$
%
Years
This calculator is for demonstration purposes only. Always consult a professional
financial advisor before making personal financial decisions.
| Although the information displayed is believed to be accurate, no warranties or representations are made of any kind. |
| KELLER WILLIAMS REAL ESTATE ASSOCIATES |
|
|

Shawn Syed, AMP
Broker
Dir:
416-786-7848
Bus:
(416) 494-7653
Fax:
1 866 229 3159
| Virtual Tour | Book Showing | Email a Friend |
Jump To:
At a Glance:
| Type: | Com - Condo Apartment |
| Area: | Toronto |
| Municipality: | Toronto W06 |
| Neighbourhood: | Mimico |
| Style: | Apartment |
| Tax: | $3,305.56 |
| Maintenance Fee: | $625.58 |
| Beds: | 2+1 |
| Baths: | 1 |
| Fireplace: | N |
Locatin Map:
Payment Calculator:

