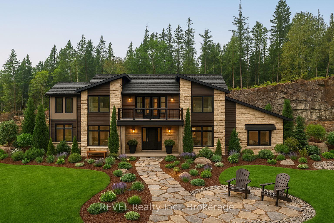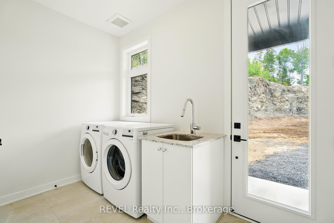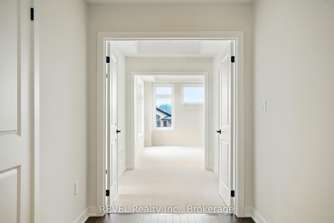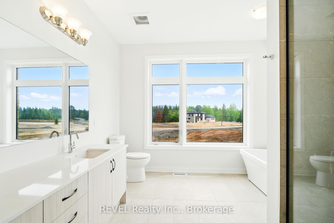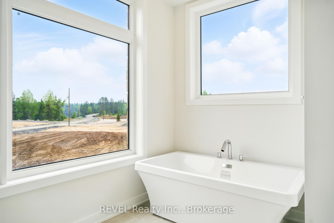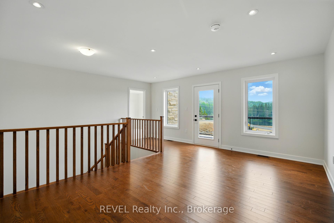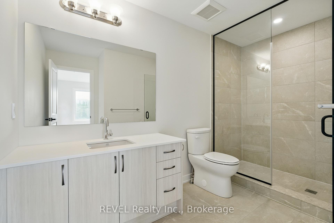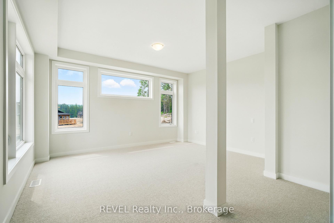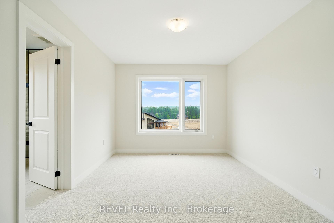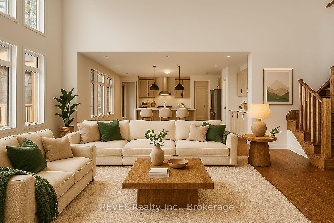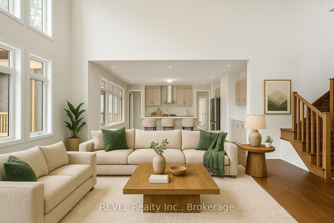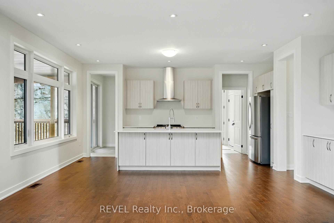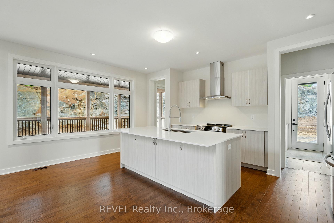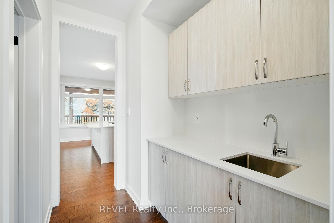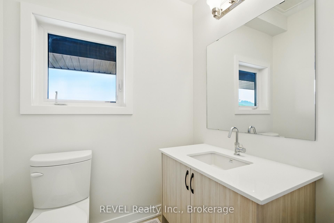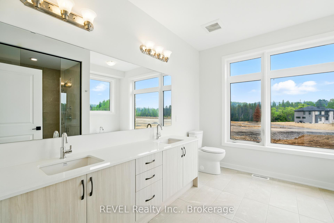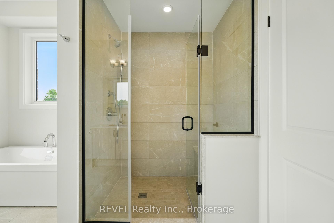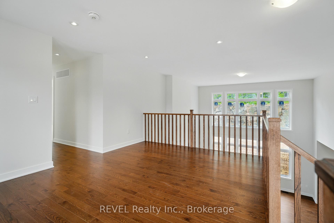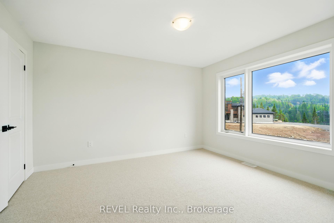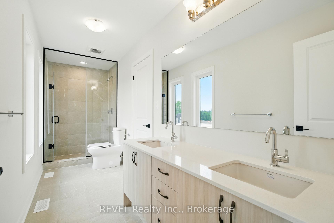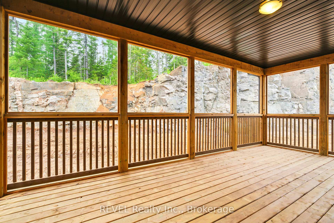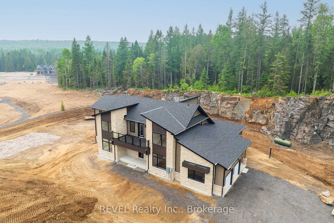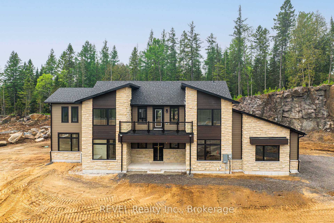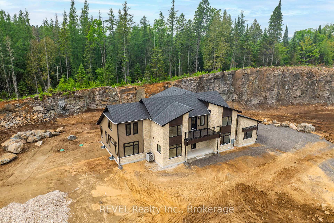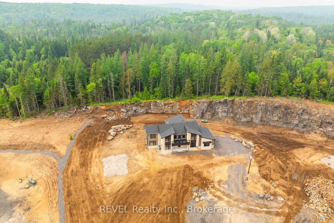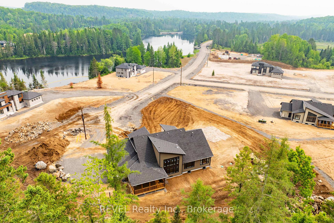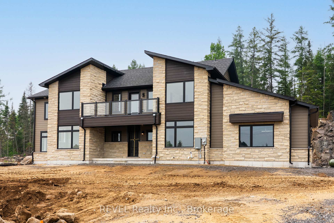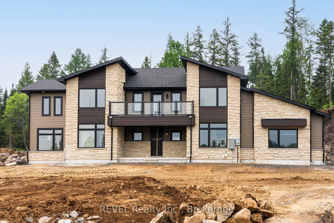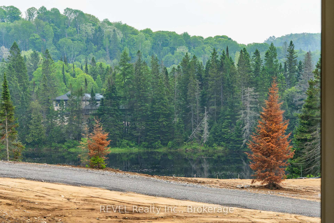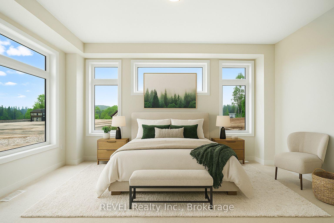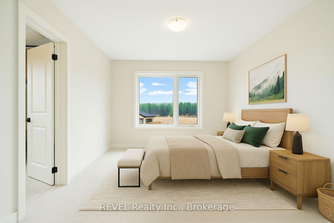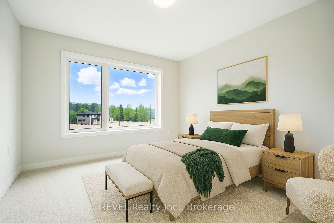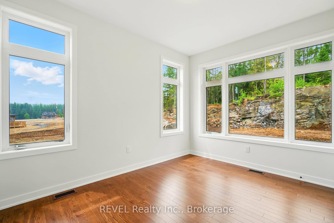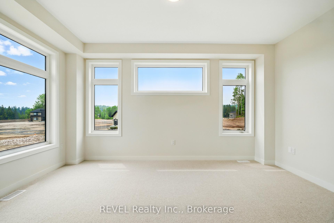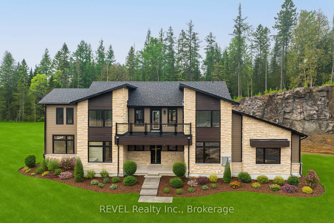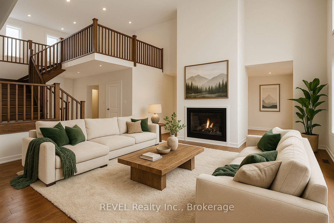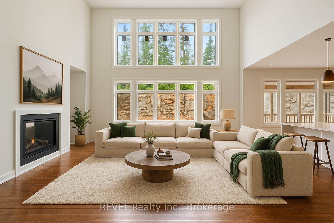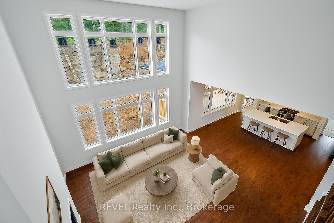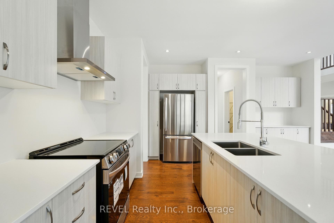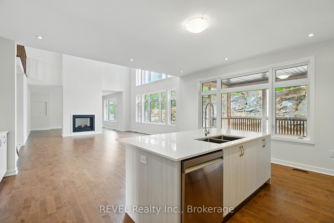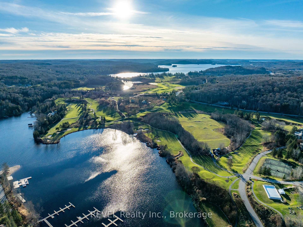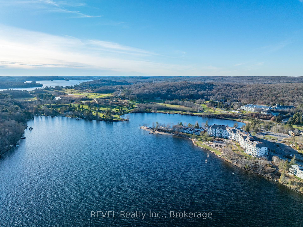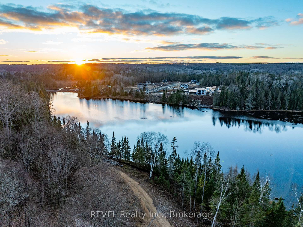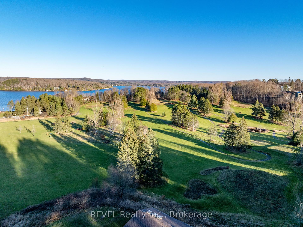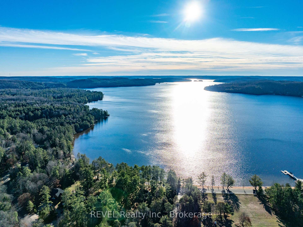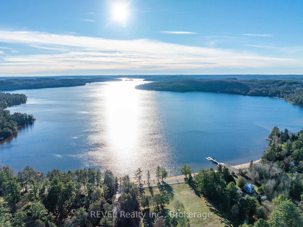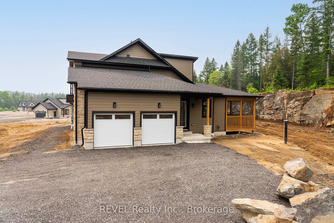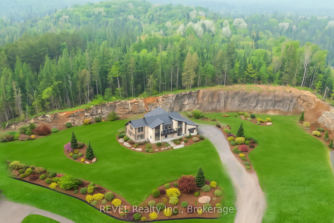$1,399,000
Available - For Sale
Listing ID: X12210541
1179 Echo Hills Road , Lake of Bays, P1H 0K1, Muskoka
| Welcome to 1179 Echo Hills Road: the exceptional 3,703 sq. ft. Azure Model estate home, set on a premium 1.73-acre lot in the exclusive Northern Lights of Muskoka community. This modern, open-concept design offers soaring ceilings, oversized windows, and natural light throughout. Main floor features a serene primary bedroom with ensuite, a private home office, and convenient laundry room. Enjoy a chef-inspired kitchen with a large island, walk-in pantry, and servery connected to the formal dining area. A double-sided glass fireplace adds elegant ambiance to the living space.Upstairs, a spacious loft overlooks the main floor and opens onto a private balcony, perfect for relaxing and enjoying the views.Located within a 1,300-acre master-planned community, residents enjoy exclusive access to: A lakeside clubhouse with infinity pool and BBQ areas, a private dock for kayaks and paddle boards on Echo Lake, scenic walking trails through forested landscapes and minutes from Dwight Boat Launch, Bigwin Island Golf Club, Deerhurst Resort, Hidden Valley Ski Area, and downtown Huntsville. Don't miss this rare opportunity to embrace luxury living in the heart of Muskoka at an unbeatable price. |
| Price | $1,399,000 |
| Taxes: | $0.00 |
| Assessment Year: | 2024 |
| Occupancy: | Partial |
| Address: | 1179 Echo Hills Road , Lake of Bays, P1H 0K1, Muskoka |
| Directions/Cross Streets: | ON-60 |
| Rooms: | 9 |
| Bedrooms: | 4 |
| Bedrooms +: | 0 |
| Family Room: | T |
| Basement: | Full, Unfinished |
| Level/Floor | Room | Length(ft) | Width(ft) | Descriptions | |
| Room 1 | Main | Living Ro | 18.17 | 18.01 | Gas Fireplace |
| Room 2 | Main | Dining Ro | 15.58 | 10.99 | Coffered Ceiling(s), Hardwood Floor |
| Room 3 | Main | Kitchen | 18.4 | 14.99 | Centre Island, Pantry |
| Room 4 | Main | Family Ro | 16.4 | 14.01 | |
| Room 5 | Main | Office | 12.79 | 10.4 | |
| Room 6 | Main | Primary B | 15.81 | 12 | |
| Room 7 | Second | Bedroom | 10.2 | 15.81 | |
| Room 8 | Second | Bedroom | 12.4 | 10.99 | |
| Room 9 | Second | Bedroom | 13.19 | 10.99 |
| Washroom Type | No. of Pieces | Level |
| Washroom Type 1 | 2 | Main |
| Washroom Type 2 | 5 | Main |
| Washroom Type 3 | 5 | Second |
| Washroom Type 4 | 4 | Second |
| Washroom Type 5 | 0 |
| Total Area: | 0.00 |
| Approximatly Age: | New |
| Property Type: | Detached |
| Style: | 2-Storey |
| Exterior: | Stone |
| Garage Type: | Attached |
| (Parking/)Drive: | Private |
| Drive Parking Spaces: | 4 |
| Park #1 | |
| Parking Type: | Private |
| Park #2 | |
| Parking Type: | Private |
| Pool: | None |
| Approximatly Age: | New |
| Approximatly Square Footage: | 3500-5000 |
| Property Features: | Clear View, Golf |
| CAC Included: | N |
| Water Included: | N |
| Cabel TV Included: | N |
| Common Elements Included: | N |
| Heat Included: | N |
| Parking Included: | N |
| Condo Tax Included: | N |
| Building Insurance Included: | N |
| Fireplace/Stove: | Y |
| Heat Type: | Forced Air |
| Central Air Conditioning: | Central Air |
| Central Vac: | N |
| Laundry Level: | Syste |
| Ensuite Laundry: | F |
| Sewers: | Sewer |
$
%
Years
This calculator is for demonstration purposes only. Always consult a professional
financial advisor before making personal financial decisions.
| Although the information displayed is believed to be accurate, no warranties or representations are made of any kind. |
| REVEL Realty Inc., Brokerage |
|
|

Shawn Syed, AMP
Broker
Dir:
416-786-7848
Bus:
(416) 494-7653
Fax:
1 866 229 3159
| Book Showing | Email a Friend |
Jump To:
At a Glance:
| Type: | Freehold - Detached |
| Area: | Muskoka |
| Municipality: | Lake of Bays |
| Neighbourhood: | Franklin |
| Style: | 2-Storey |
| Approximate Age: | New |
| Beds: | 4 |
| Baths: | 4 |
| Fireplace: | Y |
| Pool: | None |
Locatin Map:
Payment Calculator:

