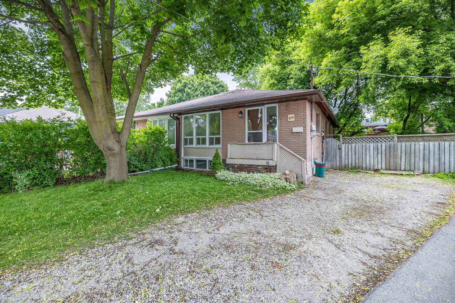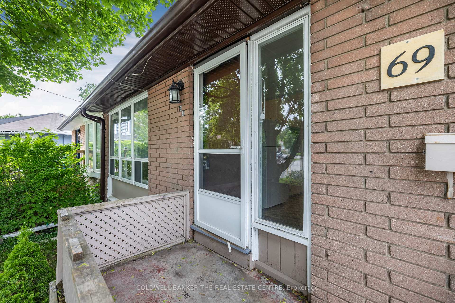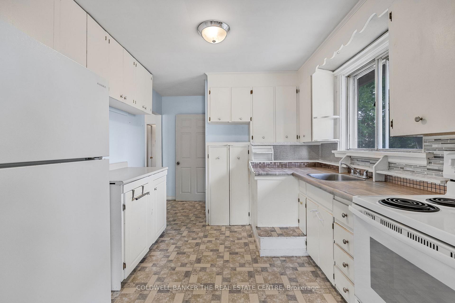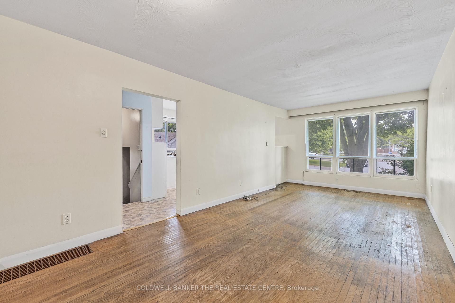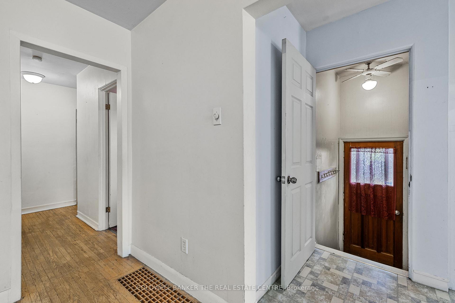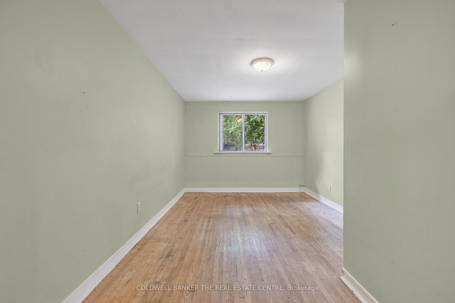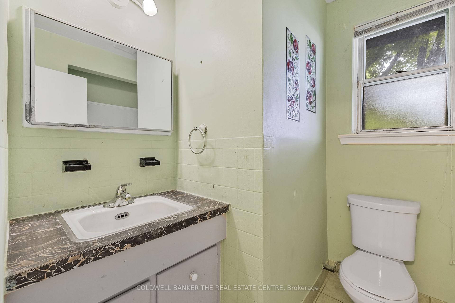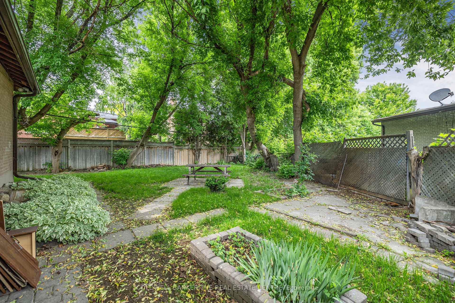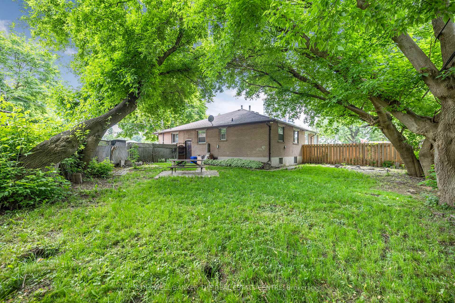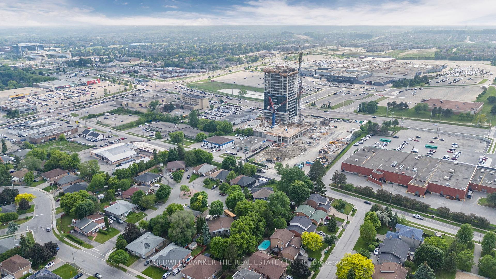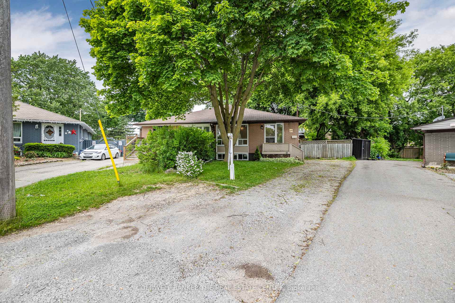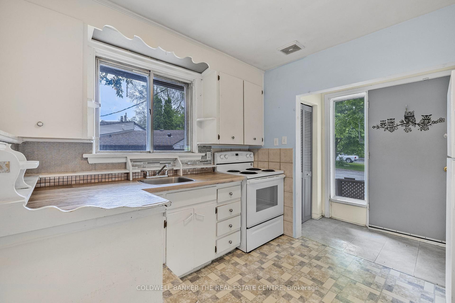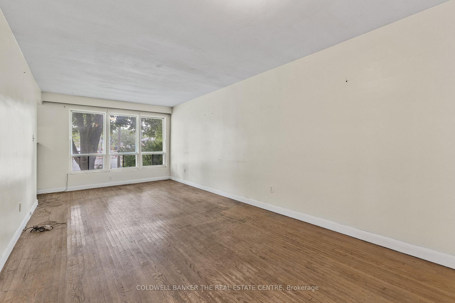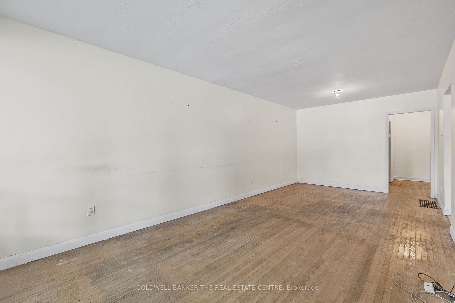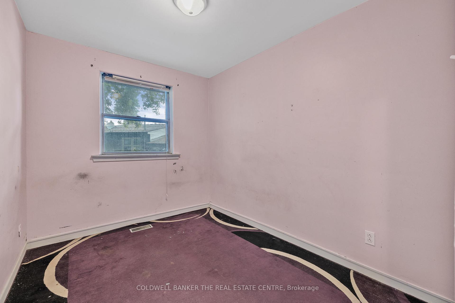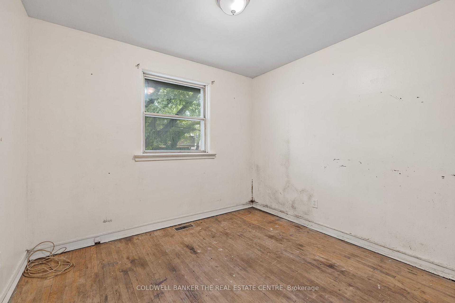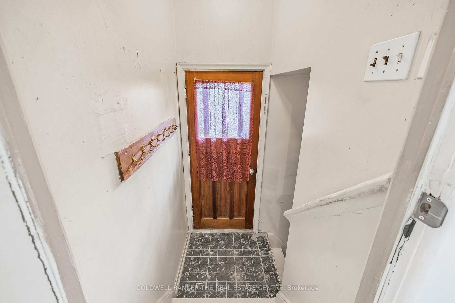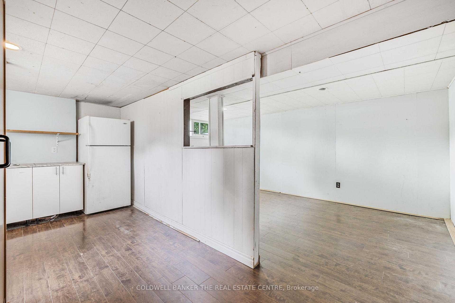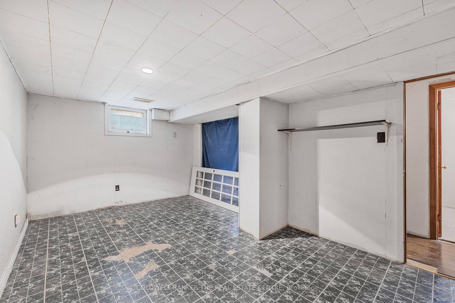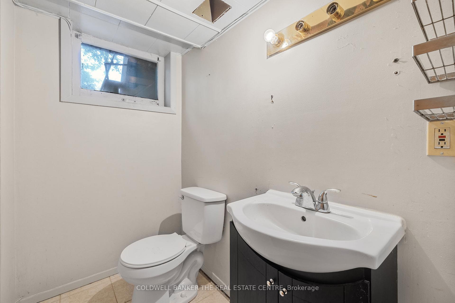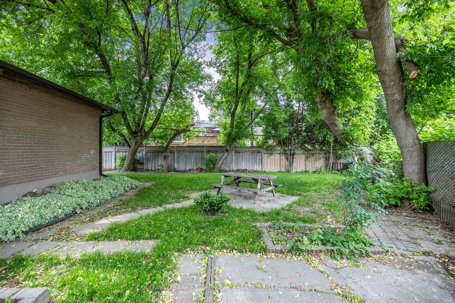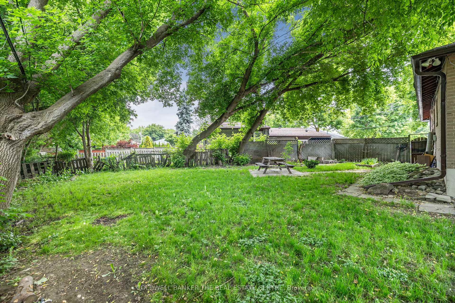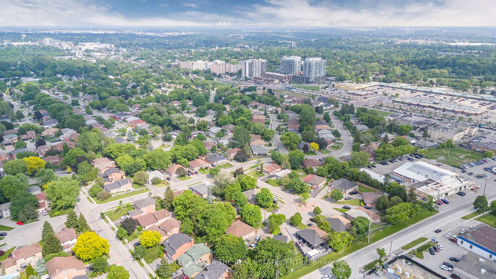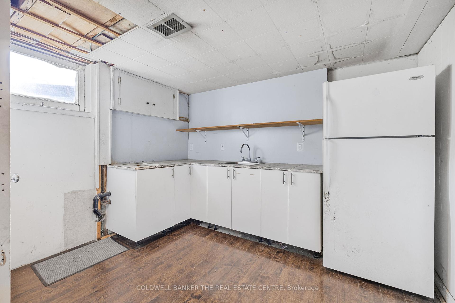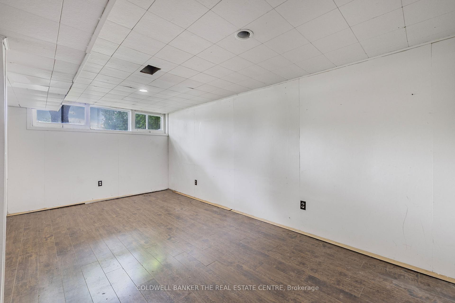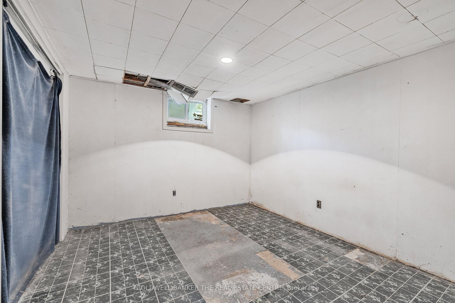$694,900
Available - For Sale
Listing ID: N12211985
69 Marlin Cour , Newmarket, L3Y 2W7, York
| Welcome to 69 Marlin Court A Hidden Gem with Endless Potential! Nestled on a quiet, family-friendly court in a sought-after Newmarket neighbourhood, this detached home sits on a generous pie-shaped lot with a fully fenced backyard perfect for kids, pets, and future entertaining. This property offers tremendous value for buyers with vision and skills to transform it into a dream home. The side entrance provides excellent potential for a basement apartment or in-law suite, adding flexibility and income potential.Whether you're an investor, contractor, or first-time buyer looking to build equity, this is your opportunity to create something special.Home is being sold in 'as-is, where-is' condition. Bring your personal touches and make this home shine. |
| Price | $694,900 |
| Taxes: | $3967.84 |
| Assessment Year: | 2025 |
| Occupancy: | Vacant |
| Address: | 69 Marlin Cour , Newmarket, L3Y 2W7, York |
| Acreage: | < .50 |
| Directions/Cross Streets: | East of Yonge/North of Davis |
| Rooms: | 6 |
| Rooms +: | 4 |
| Bedrooms: | 3 |
| Bedrooms +: | 2 |
| Family Room: | F |
| Basement: | Separate Ent |
| Level/Floor | Room | Length(ft) | Width(ft) | Descriptions | |
| Room 1 | Main | Kitchen | 10.17 | 9.74 | Vinyl Floor, Window |
| Room 2 | Main | Dining Ro | 8.4 | 10.63 | Hardwood Floor, Open Concept |
| Room 3 | Main | Living Ro | 12.96 | 10.69 | Hardwood Floor, Overlooks Frontyard |
| Room 4 | Main | Primary B | 17.48 | 10.59 | Hardwood Floor, Overlooks Backyard |
| Room 5 | Main | Bedroom 2 | 9.84 | 7.9 | Hardwood Floor, East View |
| Room 6 | Main | Bedroom 3 | 8.86 | 9.91 | Hardwood Floor, Overlooks Backyard |
| Room 7 | Lower | Kitchen | 10.4 | 10.73 | Laminate, Window |
| Room 8 | Lower | Recreatio | 17.12 | 9.61 | Laminate, Overlooks Frontyard |
| Room 9 | Lower | Bedroom 4 | 16.1 | 9.97 | Vinyl Floor, Window |
| Room 10 | Lower | Bedroom 5 | 10.99 | 9.74 | Vinyl Floor, Window |
| Washroom Type | No. of Pieces | Level |
| Washroom Type 1 | 4 | Main |
| Washroom Type 2 | 4 | Lower |
| Washroom Type 3 | 0 | |
| Washroom Type 4 | 0 | |
| Washroom Type 5 | 0 |
| Total Area: | 0.00 |
| Approximatly Age: | 51-99 |
| Property Type: | Semi-Detached |
| Style: | Bungalow |
| Exterior: | Brick |
| Garage Type: | None |
| (Parking/)Drive: | Private |
| Drive Parking Spaces: | 4 |
| Park #1 | |
| Parking Type: | Private |
| Park #2 | |
| Parking Type: | Private |
| Pool: | None |
| Approximatly Age: | 51-99 |
| Approximatly Square Footage: | 700-1100 |
| Property Features: | Hospital, Park |
| CAC Included: | N |
| Water Included: | N |
| Cabel TV Included: | N |
| Common Elements Included: | N |
| Heat Included: | N |
| Parking Included: | N |
| Condo Tax Included: | N |
| Building Insurance Included: | N |
| Fireplace/Stove: | N |
| Heat Type: | Forced Air |
| Central Air Conditioning: | None |
| Central Vac: | N |
| Laundry Level: | Syste |
| Ensuite Laundry: | F |
| Elevator Lift: | False |
| Sewers: | Sewer |
| Utilities-Cable: | A |
| Utilities-Hydro: | Y |
$
%
Years
This calculator is for demonstration purposes only. Always consult a professional
financial advisor before making personal financial decisions.
| Although the information displayed is believed to be accurate, no warranties or representations are made of any kind. |
| COLDWELL BANKER THE REAL ESTATE CENTRE |
|
|

Shawn Syed, AMP
Broker
Dir:
416-786-7848
Bus:
(416) 494-7653
Fax:
1 866 229 3159
| Virtual Tour | Book Showing | Email a Friend |
Jump To:
At a Glance:
| Type: | Freehold - Semi-Detached |
| Area: | York |
| Municipality: | Newmarket |
| Neighbourhood: | Bristol-London |
| Style: | Bungalow |
| Approximate Age: | 51-99 |
| Tax: | $3,967.84 |
| Beds: | 3+2 |
| Baths: | 2 |
| Fireplace: | N |
| Pool: | None |
Locatin Map:
Payment Calculator:

