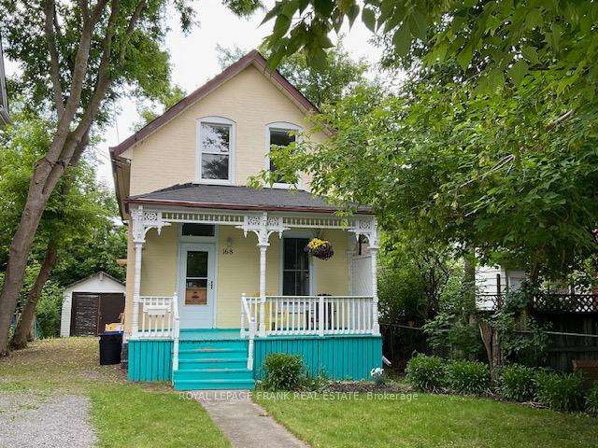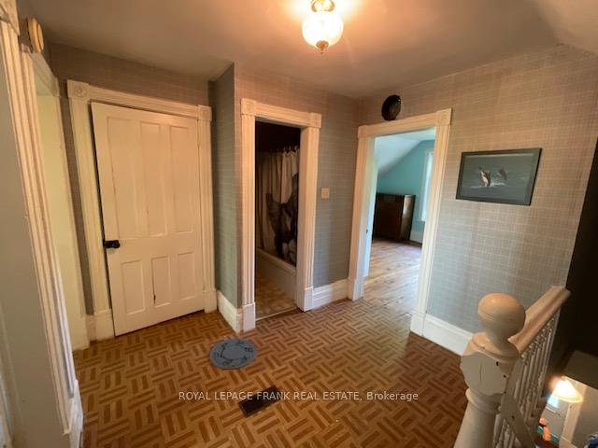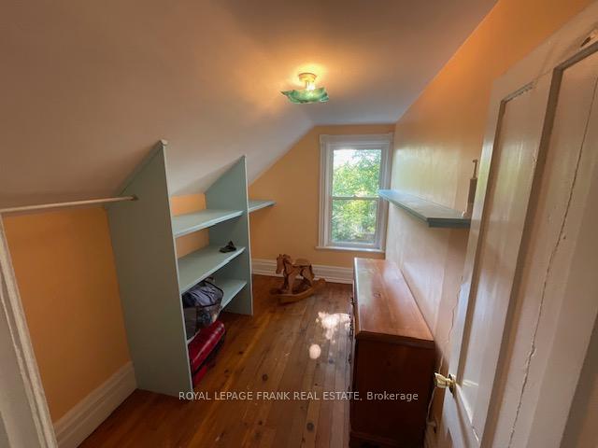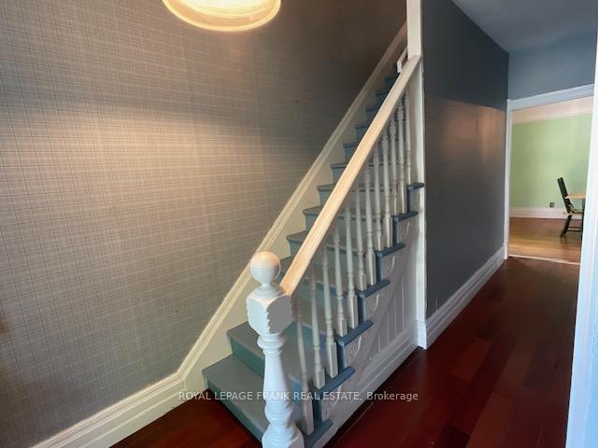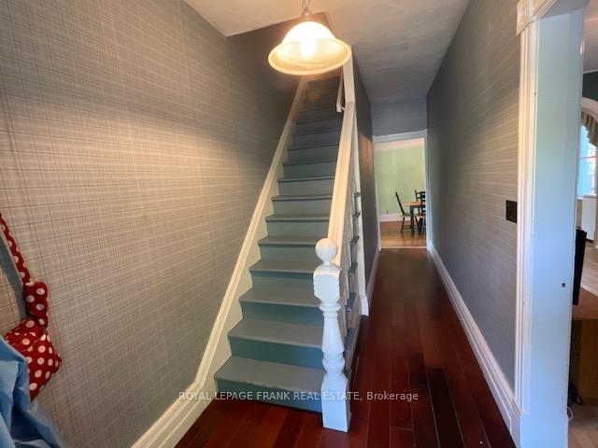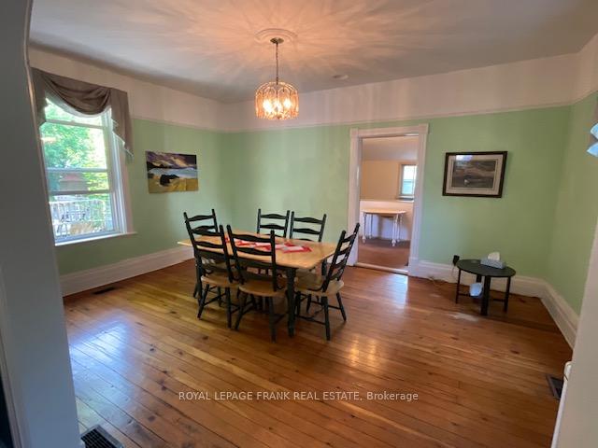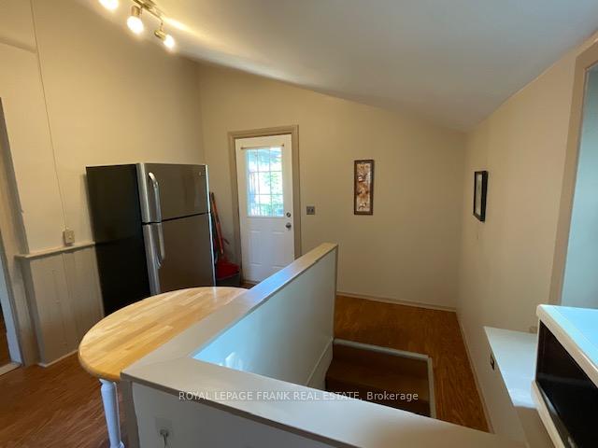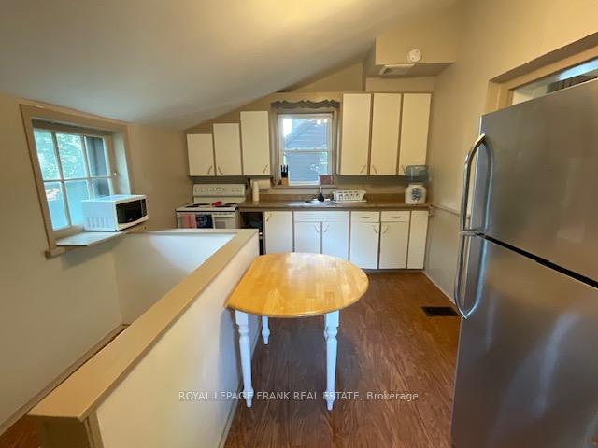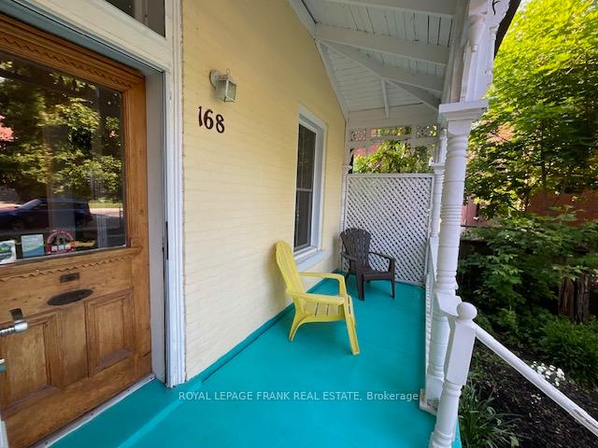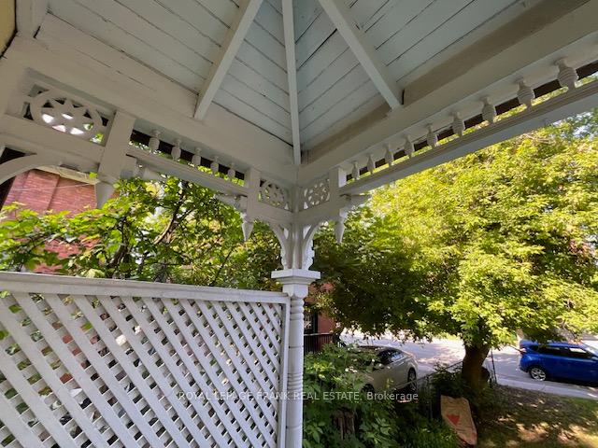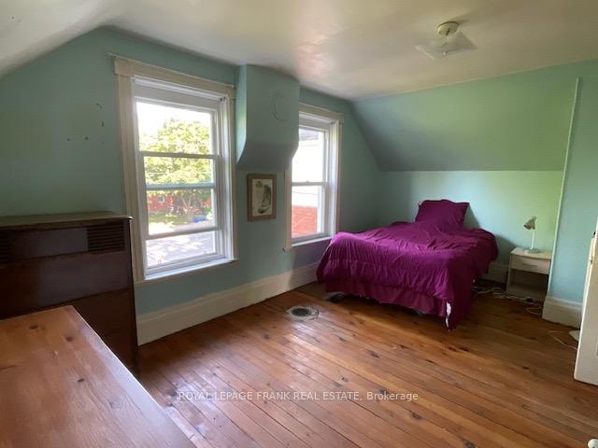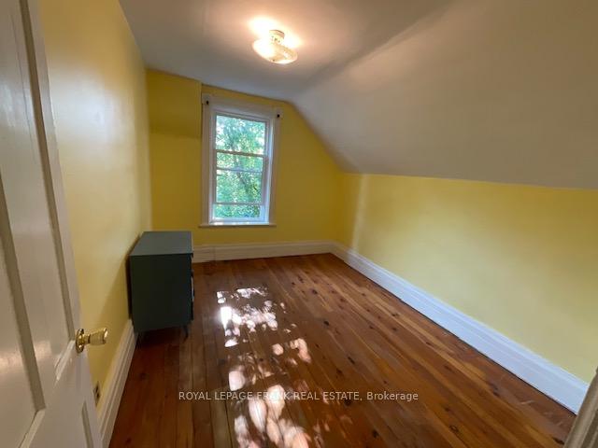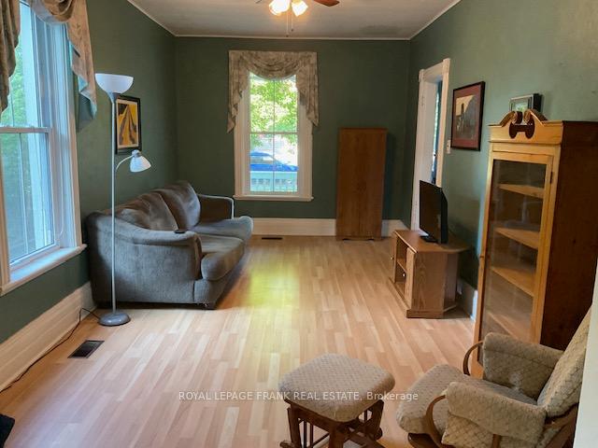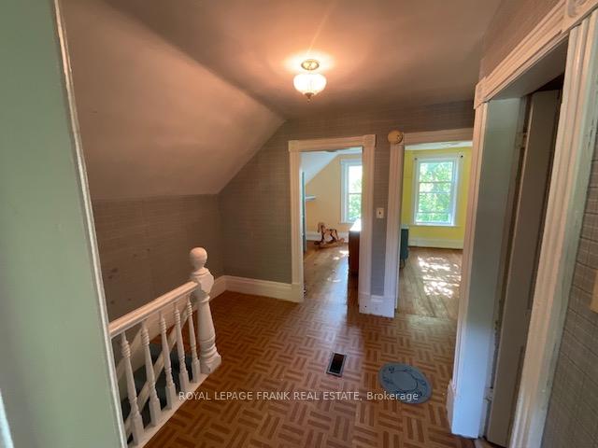$399,000
Available - For Sale
Listing ID: X12211859
168 Rubidge Stre , Peterborough Central, K9J 3N7, Peterborough
| This adorable and affordable home has lots of charm and character from the detailed gingerbread trim to original woodwork, to lovely pine floors. 3 bedrooms, 1 bath, spacious living room and formal dining room, eat-in kitchen with walkout to private backyard and garage / shed. Upstairs 3 bedrooms and a four piece bath. Needs a little updating but a good solid house with a high and dry unfinished basement. |
| Price | $399,000 |
| Taxes: | $3585.32 |
| Assessment Year: | 2025 |
| Occupancy: | Owner |
| Address: | 168 Rubidge Stre , Peterborough Central, K9J 3N7, Peterborough |
| Acreage: | < .50 |
| Directions/Cross Streets: | Rubidge and Dalhousie |
| Rooms: | 7 |
| Bedrooms: | 3 |
| Bedrooms +: | 0 |
| Family Room: | F |
| Basement: | Full, Unfinished |
| Level/Floor | Room | Length(ft) | Width(ft) | Descriptions | |
| Room 1 | Main | Living Ro | 19.32 | 11.25 | |
| Room 2 | Main | Dining Ro | 16.76 | 13.09 | |
| Room 3 | Main | Kitchen | 10.76 | 15.68 | |
| Room 4 | Main | Pantry | 10.82 | 2.76 | |
| Room 5 | Main | Foyer | 6.07 | 10 | |
| Room 6 | Second | Primary B | 16.76 | 11.41 | |
| Room 7 | Second | Bedroom | 11.41 | 9.15 | |
| Room 8 | Second | Bedroom | 11.41 | 7.08 | |
| Room 9 | Second | Bathroom | 6.99 | 6 | 4 Pc Bath |
| Room 10 | Second | Other | 8.82 | 10.82 |
| Washroom Type | No. of Pieces | Level |
| Washroom Type 1 | 4 | |
| Washroom Type 2 | 0 | |
| Washroom Type 3 | 0 | |
| Washroom Type 4 | 0 | |
| Washroom Type 5 | 0 |
| Total Area: | 0.00 |
| Property Type: | Detached |
| Style: | 1 1/2 Storey |
| Exterior: | Brick |
| Garage Type: | Detached |
| (Parking/)Drive: | Private |
| Drive Parking Spaces: | 4 |
| Park #1 | |
| Parking Type: | Private |
| Park #2 | |
| Parking Type: | Private |
| Pool: | None |
| Approximatly Square Footage: | 1100-1500 |
| Property Features: | Fenced Yard, Park |
| CAC Included: | N |
| Water Included: | N |
| Cabel TV Included: | N |
| Common Elements Included: | N |
| Heat Included: | N |
| Parking Included: | N |
| Condo Tax Included: | N |
| Building Insurance Included: | N |
| Fireplace/Stove: | N |
| Heat Type: | Forced Air |
| Central Air Conditioning: | None |
| Central Vac: | N |
| Laundry Level: | Syste |
| Ensuite Laundry: | F |
| Elevator Lift: | False |
| Sewers: | Sewer |
| Utilities-Cable: | A |
| Utilities-Hydro: | Y |
$
%
Years
This calculator is for demonstration purposes only. Always consult a professional
financial advisor before making personal financial decisions.
| Although the information displayed is believed to be accurate, no warranties or representations are made of any kind. |
| ROYAL LEPAGE FRANK REAL ESTATE |
|
|

Shawn Syed, AMP
Broker
Dir:
416-786-7848
Bus:
(416) 494-7653
Fax:
1 866 229 3159
| Book Showing | Email a Friend |
Jump To:
At a Glance:
| Type: | Freehold - Detached |
| Area: | Peterborough |
| Municipality: | Peterborough Central |
| Neighbourhood: | 3 South |
| Style: | 1 1/2 Storey |
| Tax: | $3,585.32 |
| Beds: | 3 |
| Baths: | 1 |
| Fireplace: | N |
| Pool: | None |
Locatin Map:
Payment Calculator:

