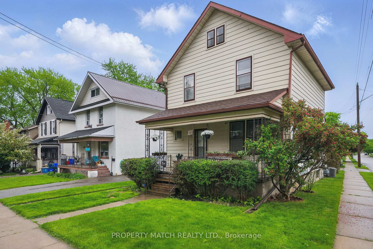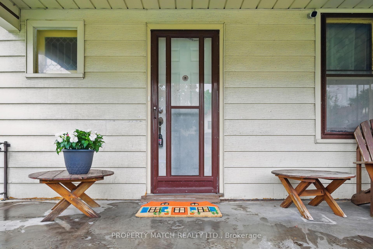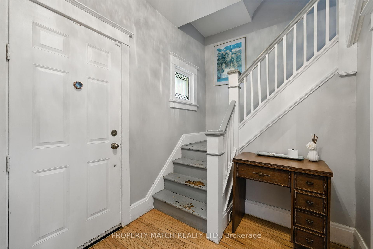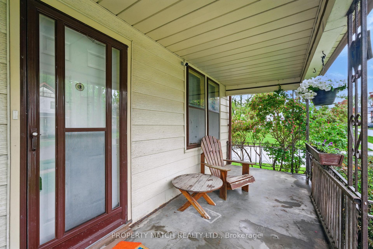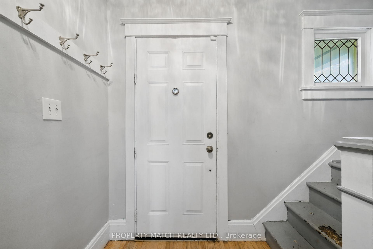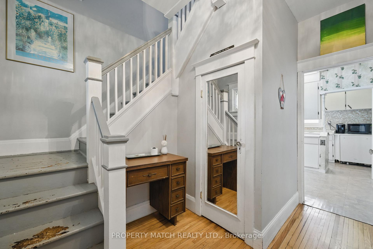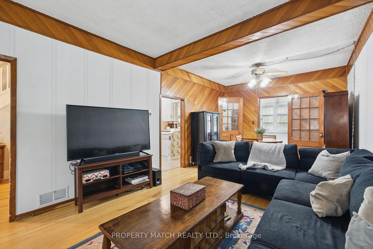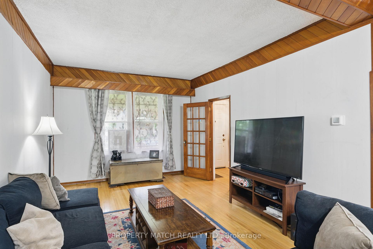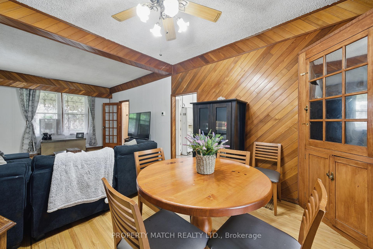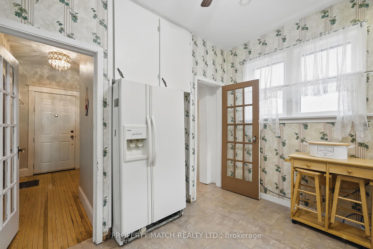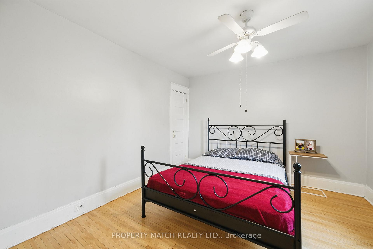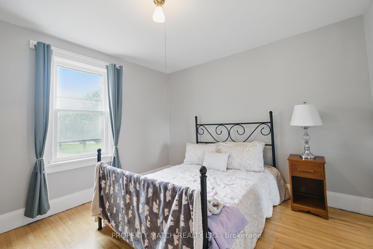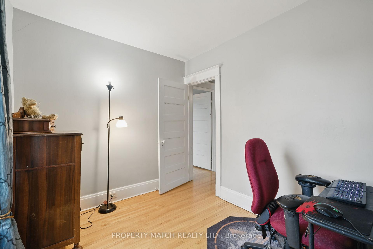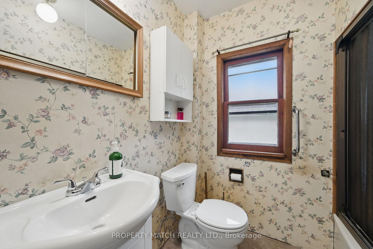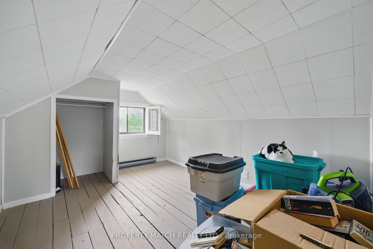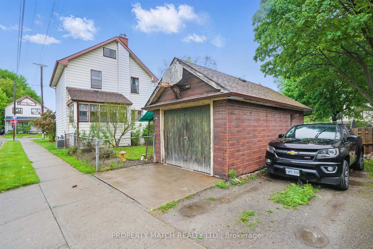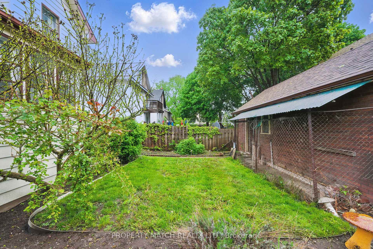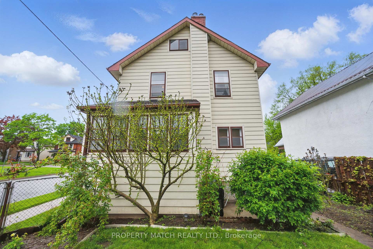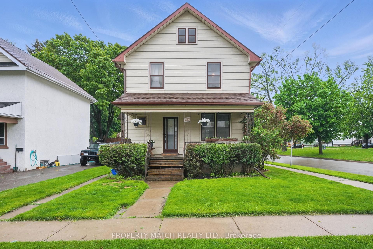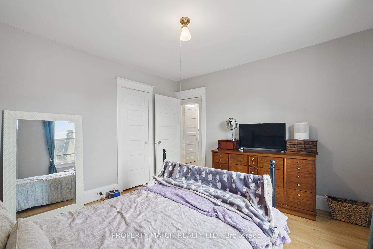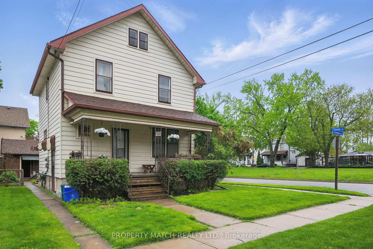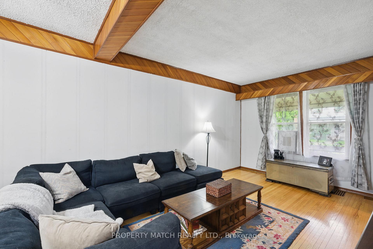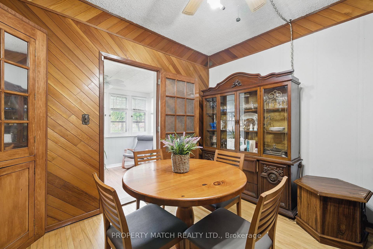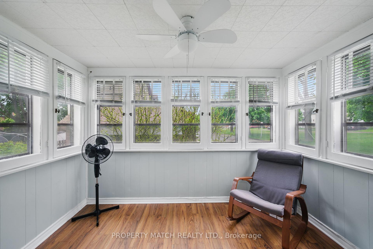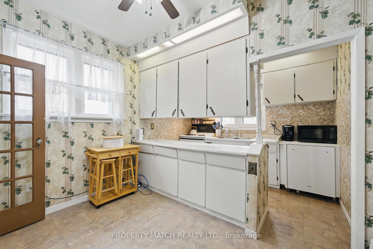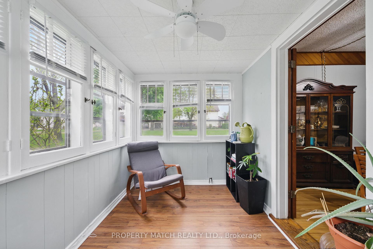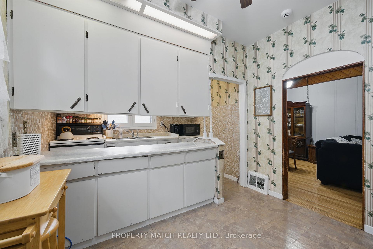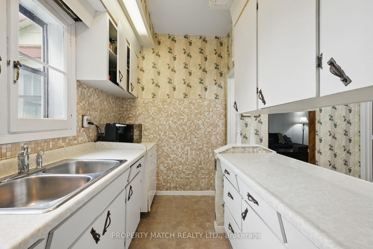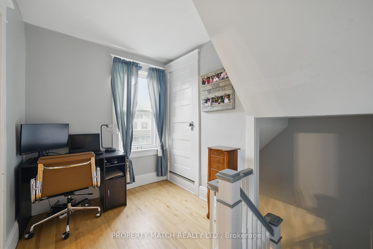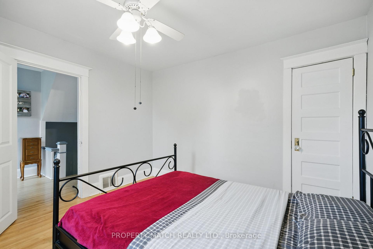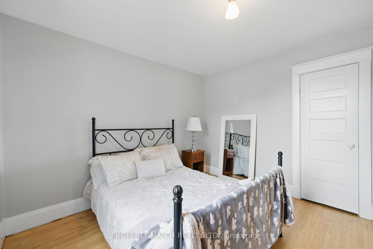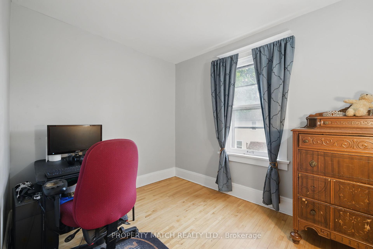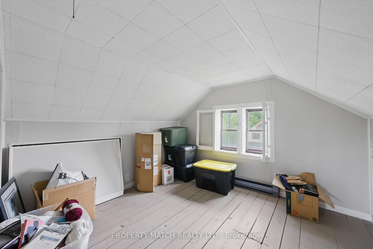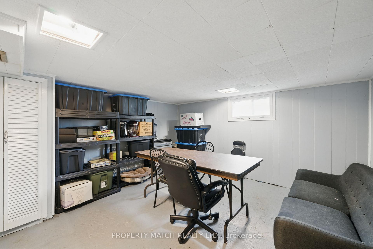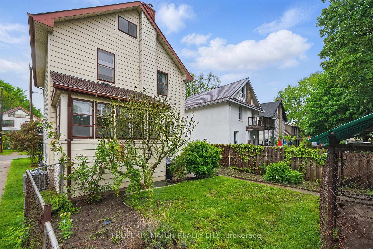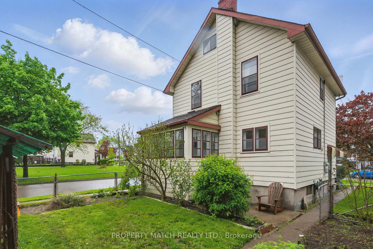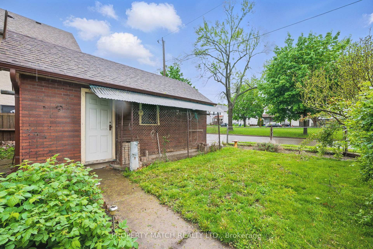$564,900
Available - For Sale
Listing ID: E12179160
247 Gliddon Aven , Oshawa, L1H 1Z1, Durham
| A wonderful opportunity to enter the market with this 2-storey home, built in 1920, offering a thoughtful blend of original character and modern updates. Featuring four bedrooms plus an additional bedroom in the partially finished basement, the layout suits a range of household needs. Original architectural details remain, complemented by updates including a high-efficiency forced air gas furnace (2021), central air conditioning (2021), shingles (2018), owned Hot Water Tank and a 100-amp electrical panel. Further improvements include new eavestroughs on the garage. The basement also includes a cold cellar and ample storage. A detached single-car garage and private driveway provide parking for up to three vehicles. Located within walking distance to downtown Oshawa, the home offers convenient access to shopping, dining, public transit, and Highway 401. The nearest transit stop is just two minutes away. Families benefit from access to strong local schools. Public options include Village Union PS (PK-8), É Élém Antonine Maillet (PK-6, French), and Eastdale CVI (9-12), with ÉS Ronald-Marion (7-12, French) also nearby. Catholic schools include St. Hedwig and ÉÉC Corpus-Christi (PK-6), as well as Monsignor John Pereyma and ÉSC Saint-Charles-Garnier (7-12).The area is rich in green space, with four parks and numerous recreation amenities within a 20-minute walk, including Bathe Park and Sunnyside Park, along with playgrounds, ball diamonds, a basketball court, and a community garden. Nearby community destinations include the Oshawa Centre, the Oshawa Museum, and the McLaughlin Branch of the Oshawa Public Library. |
| Price | $564,900 |
| Taxes: | $3536.00 |
| Assessment Year: | 2024 |
| Occupancy: | Owner |
| Address: | 247 Gliddon Aven , Oshawa, L1H 1Z1, Durham |
| Directions/Cross Streets: | Ritson and King St |
| Rooms: | 8 |
| Rooms +: | 1 |
| Bedrooms: | 4 |
| Bedrooms +: | 1 |
| Family Room: | F |
| Basement: | Partially Fi |
| Level/Floor | Room | Length(ft) | Width(ft) | Descriptions | |
| Room 1 | Main | Living Ro | 14.43 | 11.32 | Combined w/Dining, Hardwood Floor, Large Window |
| Room 2 | Main | Dining Ro | 11.28 | 10.92 | Combined w/Living, Hardwood Floor |
| Room 3 | Main | Kitchen | 13.58 | 10.3 | Breakfast Area, Galley Kitchen, B/I Dishwasher |
| Room 4 | Main | Sunroom | 10.66 | 7.18 | Greenhouse Window, Overlooks Backyard |
| Room 5 | Second | Primary B | 10.99 | 11.38 | Window, Hardwood Floor |
| Room 6 | Second | Bedroom 2 | 11.32 | 10.89 | Window, Hardwood Floor |
| Room 7 | Second | Bedroom 3 | 10.3 | 7.9 | Window, Hardwood Floor |
| Room 8 | Third | Bedroom 4 | 22.96 | 19.78 | Closet, Window |
| Room 9 | Basement | Bedroom 5 | 12.46 | 12.33 | |
| Room 10 | Basement | Laundry | 21.12 | 10.92 |
| Washroom Type | No. of Pieces | Level |
| Washroom Type 1 | 1 | Main |
| Washroom Type 2 | 4 | Second |
| Washroom Type 3 | 0 | |
| Washroom Type 4 | 0 | |
| Washroom Type 5 | 0 |
| Total Area: | 0.00 |
| Property Type: | Detached |
| Style: | 2 1/2 Storey |
| Exterior: | Vinyl Siding |
| Garage Type: | Detached |
| (Parking/)Drive: | Private |
| Drive Parking Spaces: | 2 |
| Park #1 | |
| Parking Type: | Private |
| Park #2 | |
| Parking Type: | Private |
| Pool: | None |
| Approximatly Square Footage: | 1100-1500 |
| CAC Included: | N |
| Water Included: | N |
| Cabel TV Included: | N |
| Common Elements Included: | N |
| Heat Included: | N |
| Parking Included: | N |
| Condo Tax Included: | N |
| Building Insurance Included: | N |
| Fireplace/Stove: | N |
| Heat Type: | Forced Air |
| Central Air Conditioning: | Central Air |
| Central Vac: | N |
| Laundry Level: | Syste |
| Ensuite Laundry: | F |
| Sewers: | Sewer |
$
%
Years
This calculator is for demonstration purposes only. Always consult a professional
financial advisor before making personal financial decisions.
| Although the information displayed is believed to be accurate, no warranties or representations are made of any kind. |
| PROPERTY MATCH REALTY LTD. |
|
|

Shawn Syed, AMP
Broker
Dir:
416-786-7848
Bus:
(416) 494-7653
Fax:
1 866 229 3159
| Book Showing | Email a Friend |
Jump To:
At a Glance:
| Type: | Freehold - Detached |
| Area: | Durham |
| Municipality: | Oshawa |
| Neighbourhood: | Central |
| Style: | 2 1/2 Storey |
| Tax: | $3,536 |
| Beds: | 4+1 |
| Baths: | 2 |
| Fireplace: | N |
| Pool: | None |
Locatin Map:
Payment Calculator:


